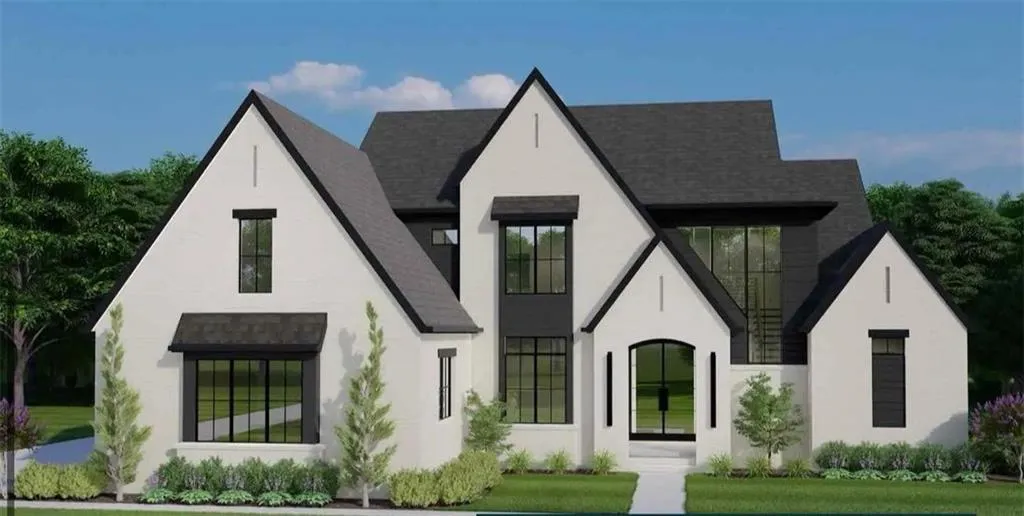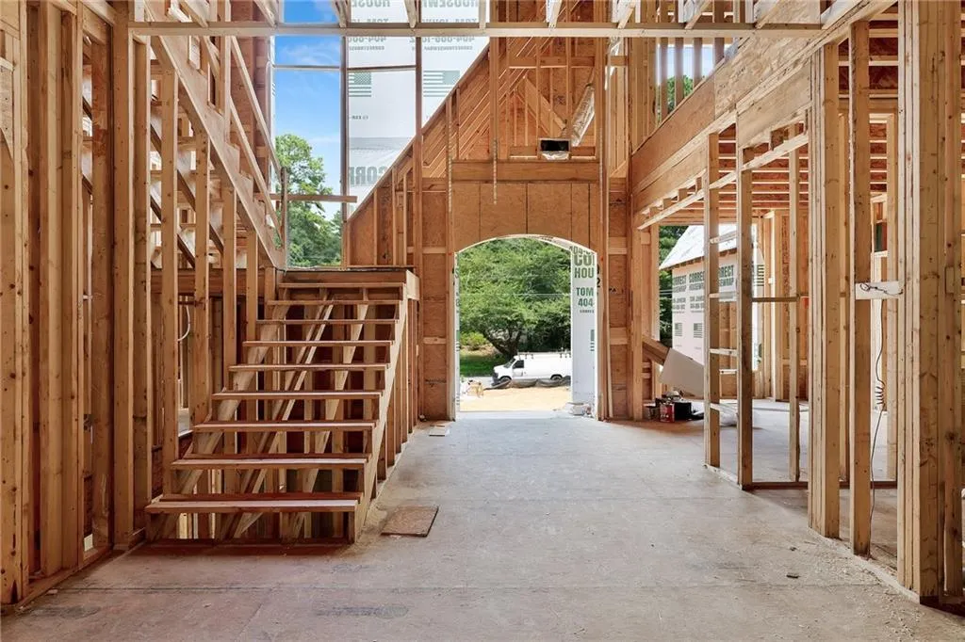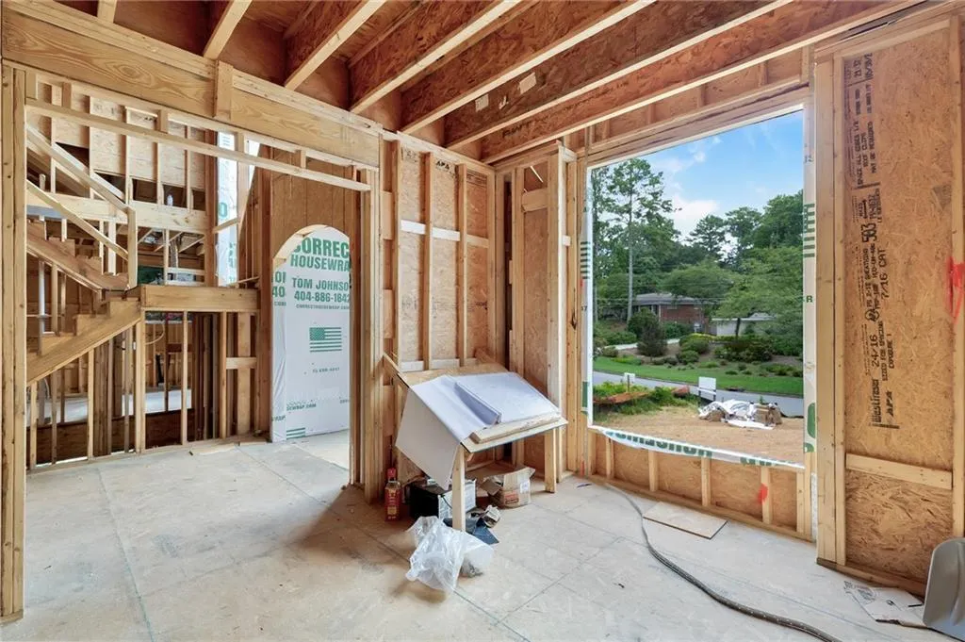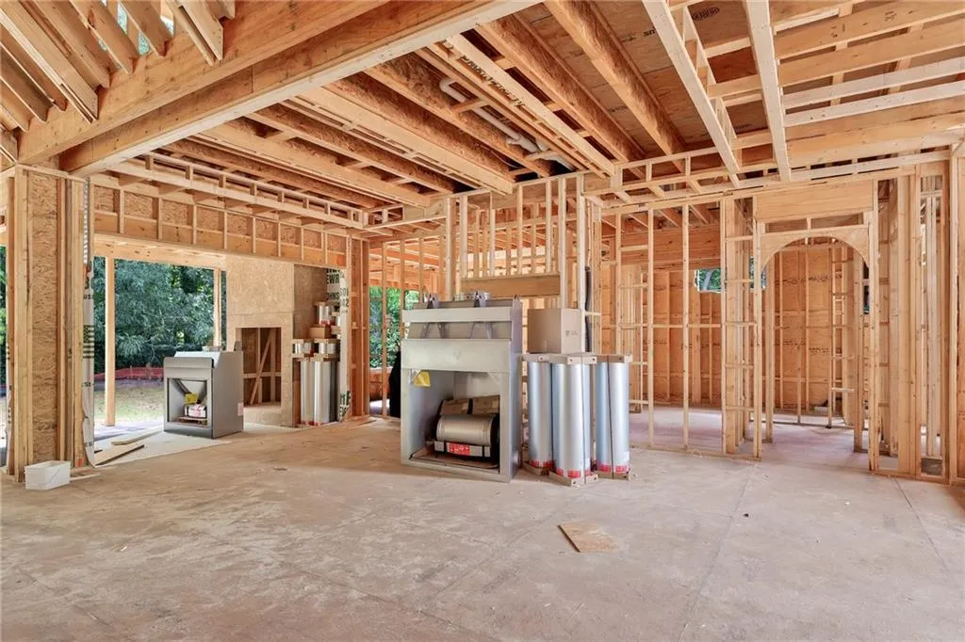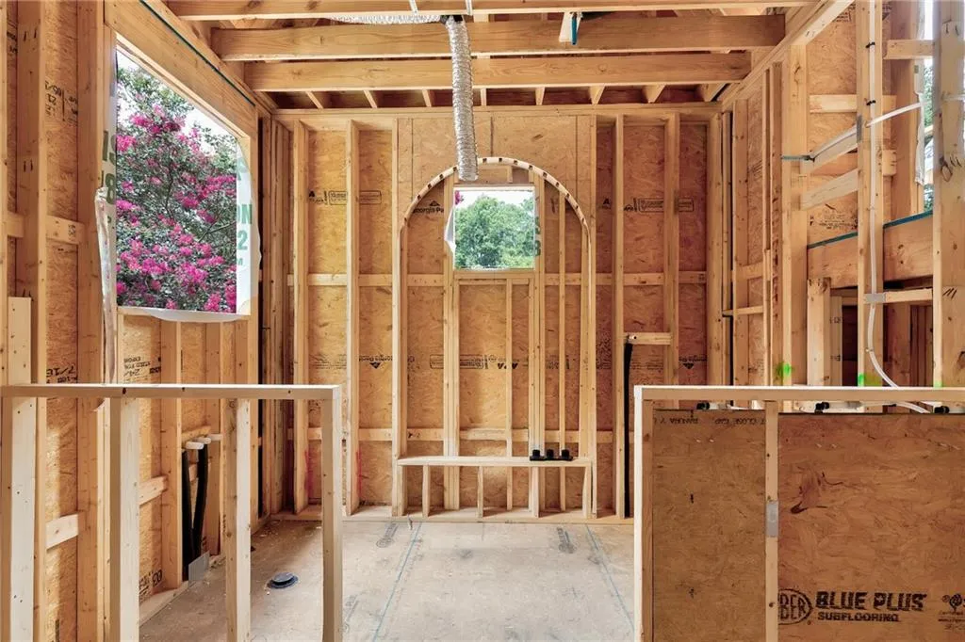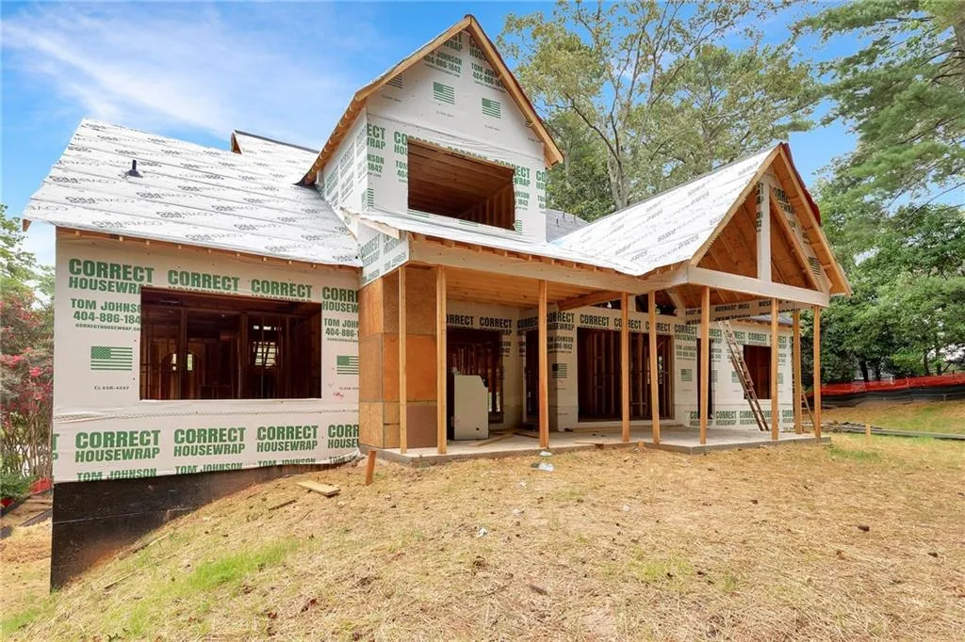Listing courtesy of Compass
Located in the highly sought-after Heards Ferry school district, this stunning 6-bedroom, 5.5-bathroom home features a desirable owner’s suite on the main level, a three-car garage, an UNFINISHED basement, and room for a pool—offering spacious, functional living in the heart of Sandy Springs. Step through the arched front porch into a soaring two-story foyer. The main level includes a den, a guest suite with a private bath, and an open-concept kitchen with a vaulted ceiling, island, double oven, range, and walk-in pantry. The kitchen overlooks the family room with a fireplace and sliding doors that open to a covered rear porch with a second fireplace—perfect for year-round entertaining. The owner’s suite on the main level boasts separate his and hers walk-in closets and a luxurious bath with double vanities, a soaking tub, and a separate shower. A laundry room is also conveniently located on the main floor. Upstairs, you’ll find four generously sized bedrooms—each with walk-in closets—three bathrooms, and a finished storage area. Enjoy optional swim and tennis amenities with membership at the nearby Riverside Club. This prime location offers easy access to top-rated public and private schools, Sandy Springs City Walk, and a variety of restaurants, boutiques, and entertainment.
720 Edgewater Trail
720 Edgewater Trail, Atlanta, Georgia 30328

- Marci Robinson
- 404-317-1138
-
marci@sandysprings.com
