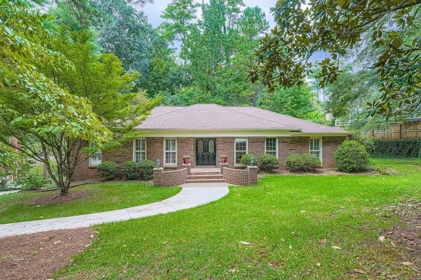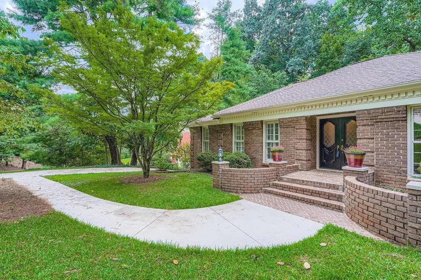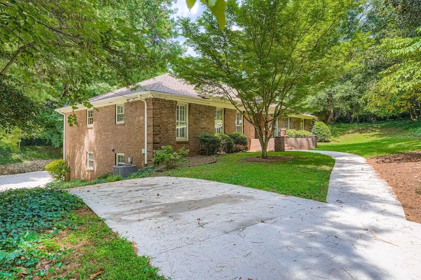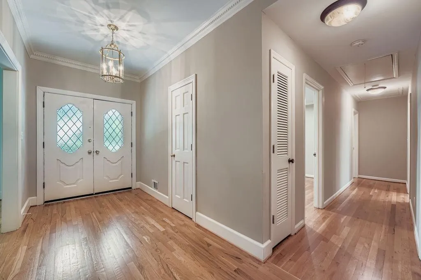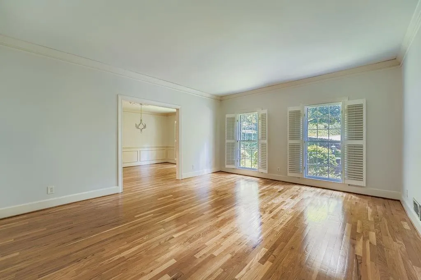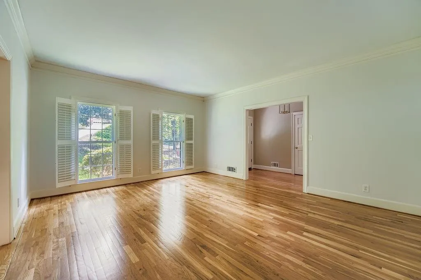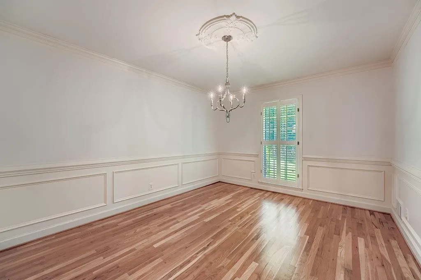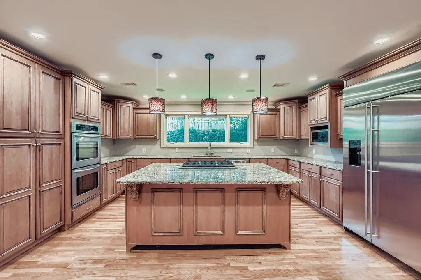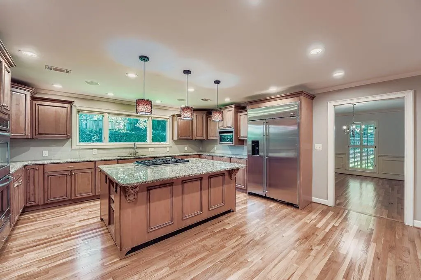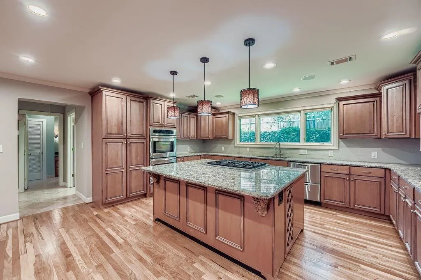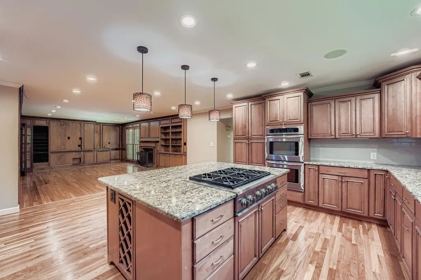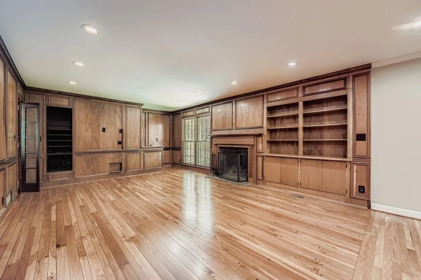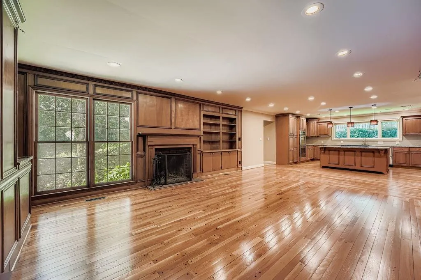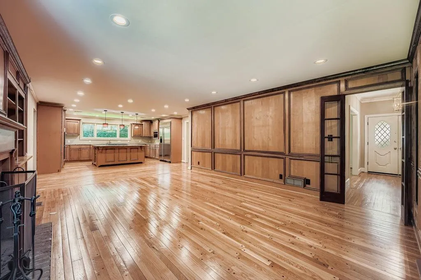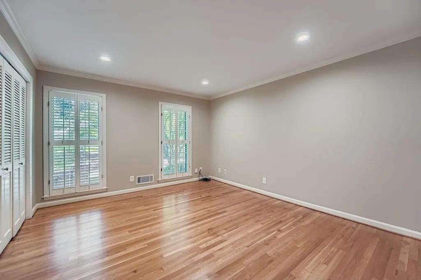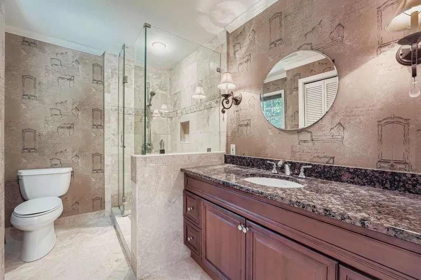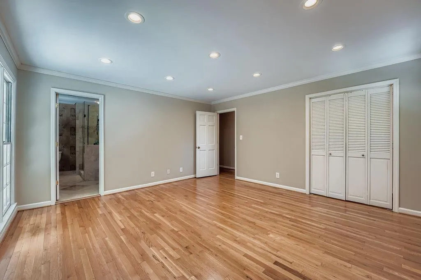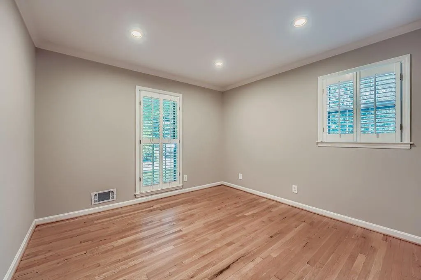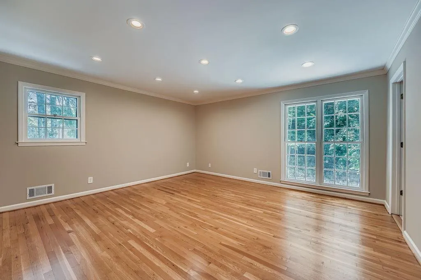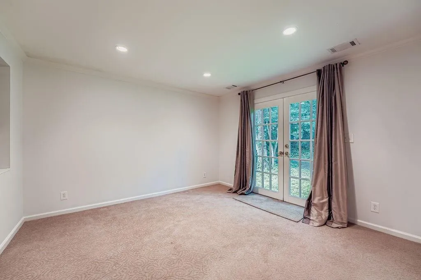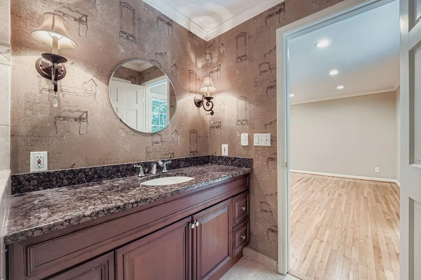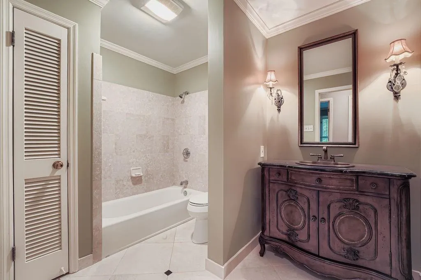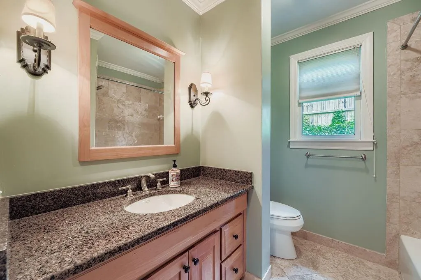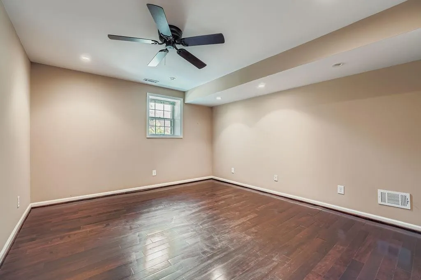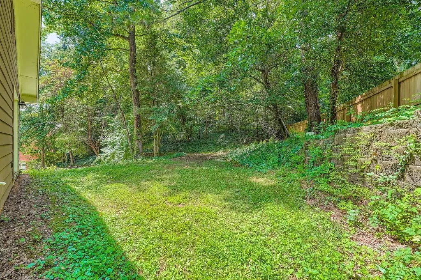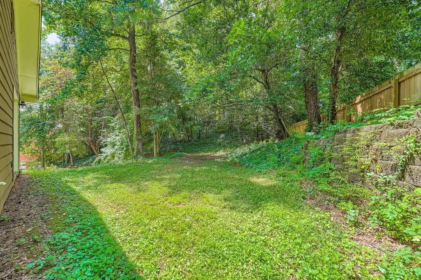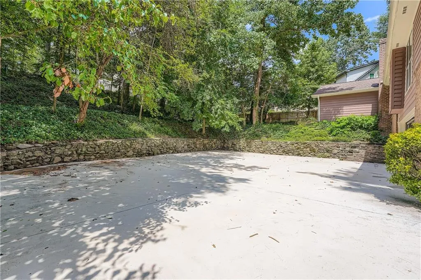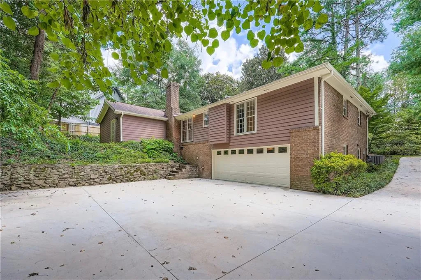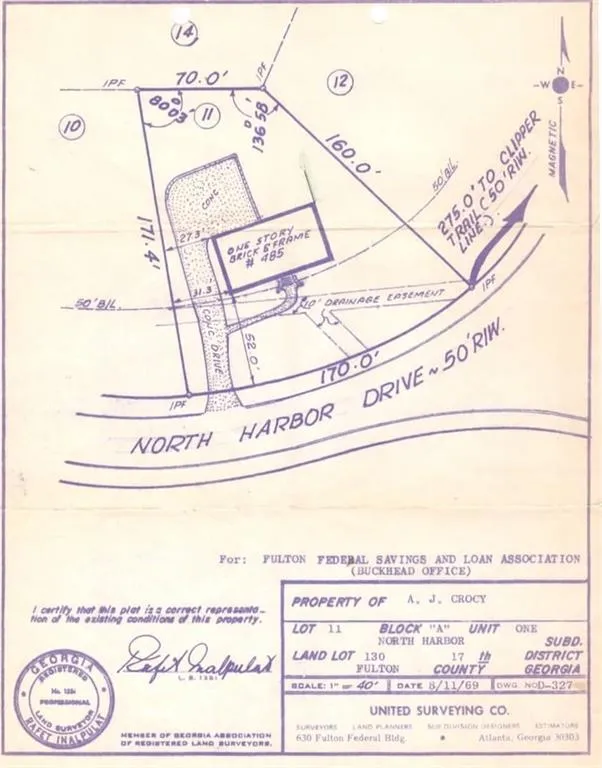Closed by Keller Williams Realty Chattahoochee North, LLC
You will love this traditional ranch home! It’s ready for new owners! Many of its features are beyond expectations. Enter through the foyer and step into the grand piano-sized living room and adjoining dining room. The large kitchen has granite countertops, a center island with a 6-burner gas cooktop with a retractable downdraft vent, a huge built-in side-by-side stainless steel refrigerator with ice maker, a stainless steel dishwasher, double ovens, and a microwave. Its proximity to the family room makes it perfect for intimate gatherings. The family room has a brick fireplace with a gas starter, bookcases, and a lighted media closet for VCR, extra speakers, etc. Just down the hall are three bedrooms. The primary bedroom has a custom closet for efficient storage. The 4th bedroom near the kitchen is perfect for a live-in caretaker or a teenager desiring privacy. Another bedroom on the basement level has several possible uses–among them a hobby room or home office, and the adjoining bath is convenient for a quick shower after yard work. There are hardwood floors throughout and plantation shutters in most of the rooms. Located in desirable Sandy Springs close to GA 400 with excellent public and private schools, nearby restaurants, and an active neighborhood association with a pool, tennis and pickleball courts, and a lovely lake. Make plans to see it soon. It will be ready for your viewing on August 8.
485 N Harbor Drive
485 N Harbor Drive, Atlanta, Georgia 30328

- Marci Robinson
- 404-317-1138
-
marci@sandysprings.com
