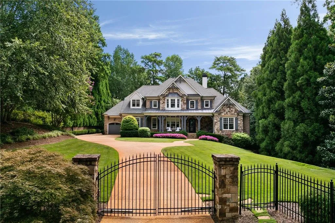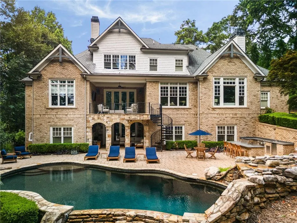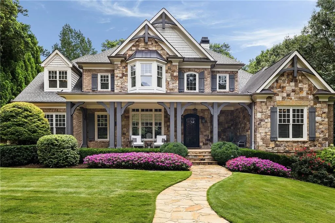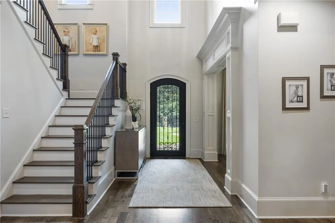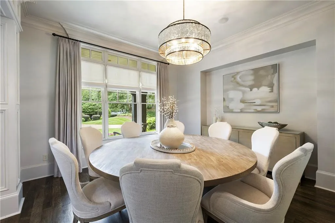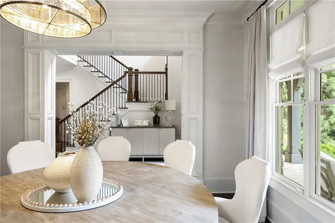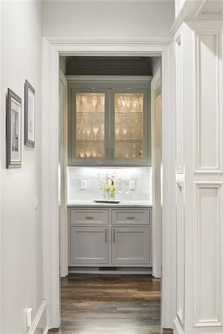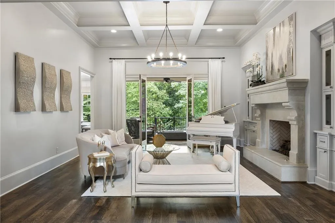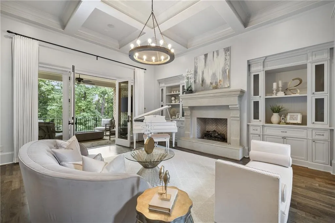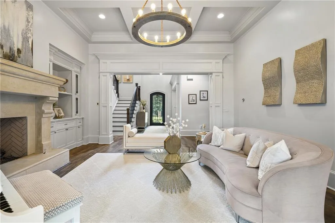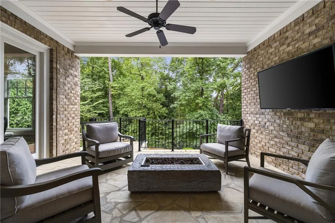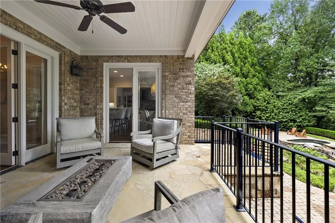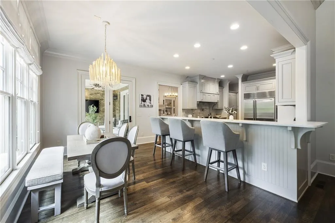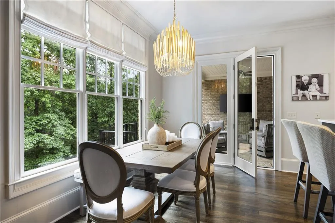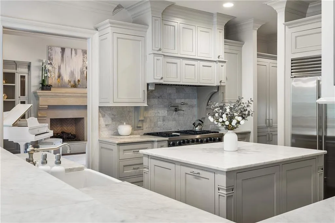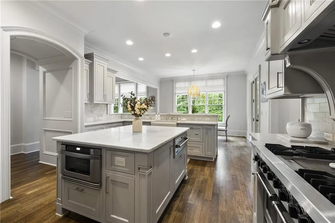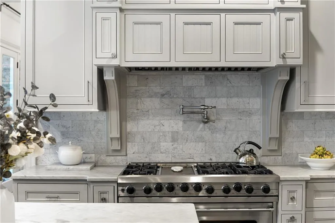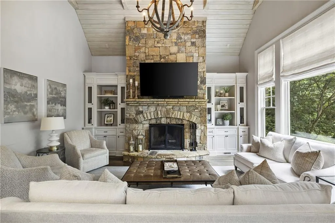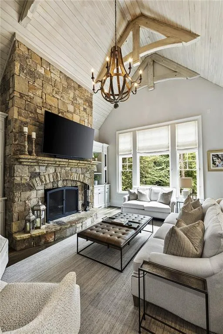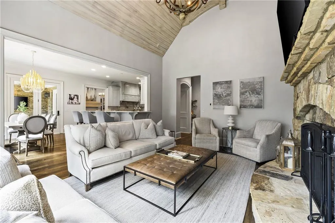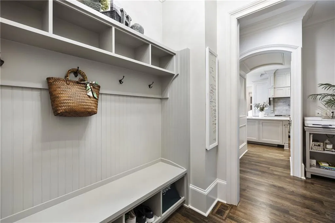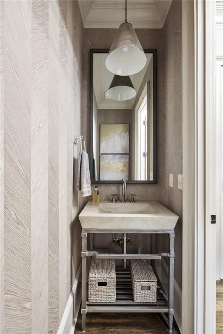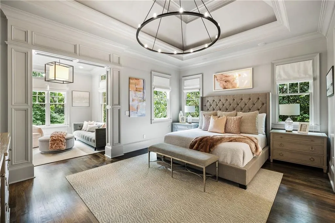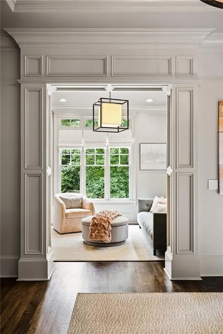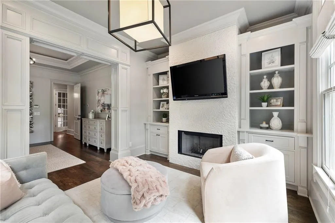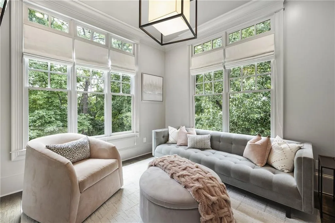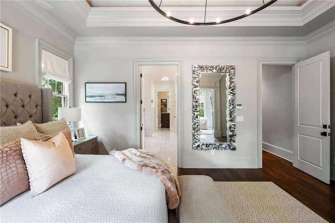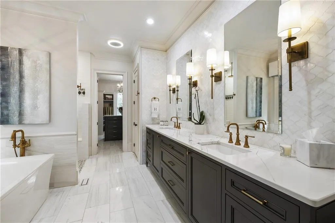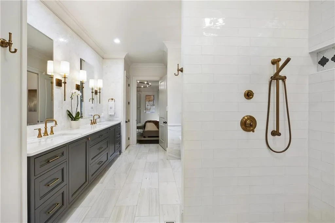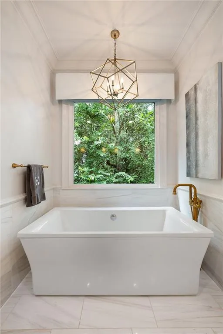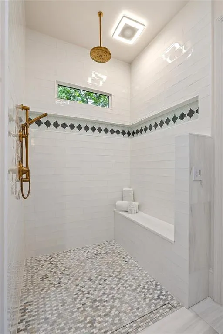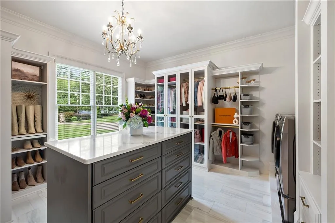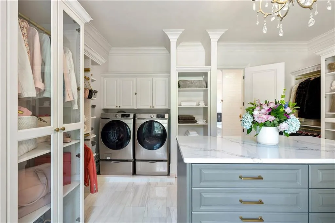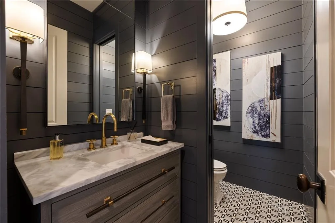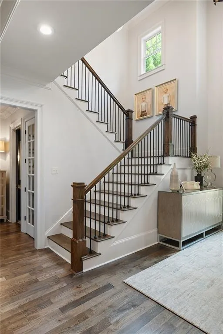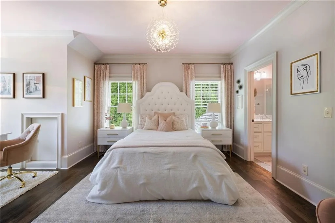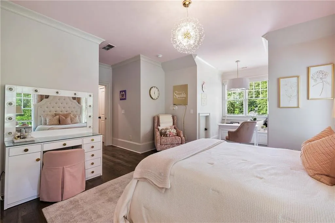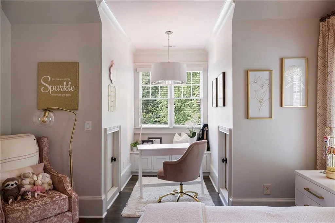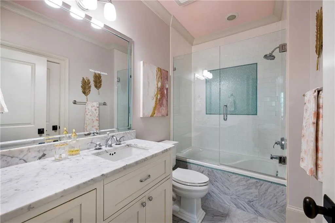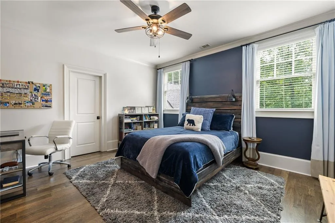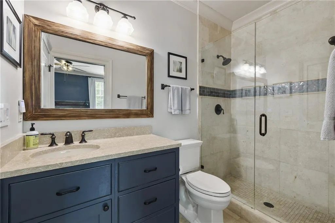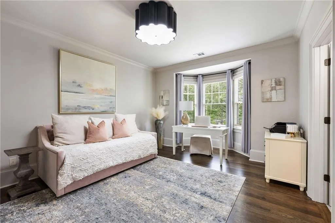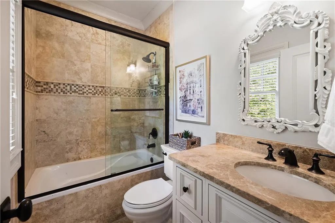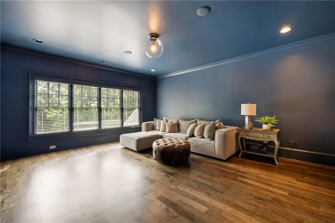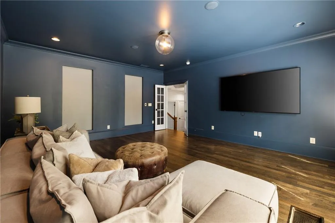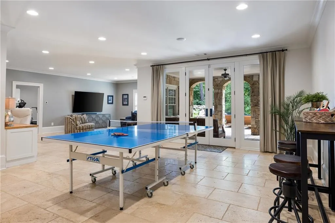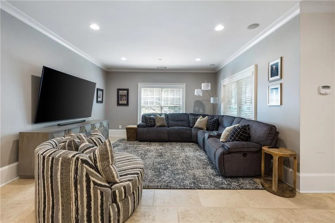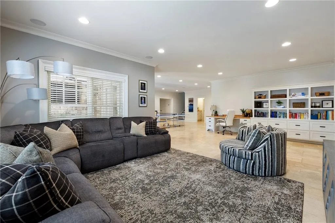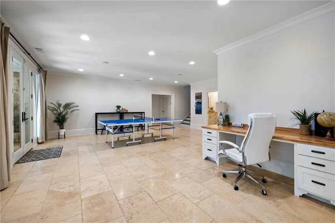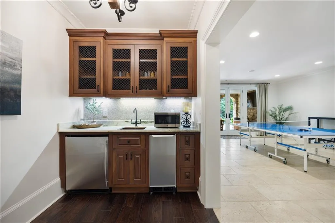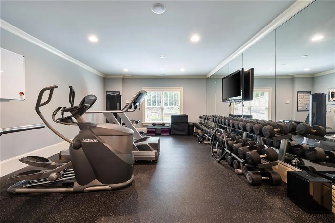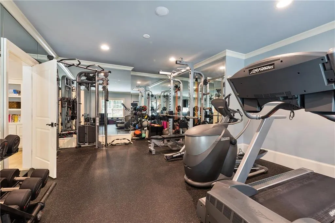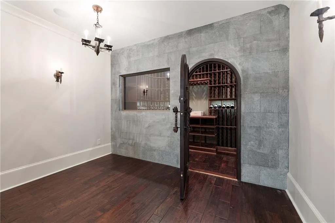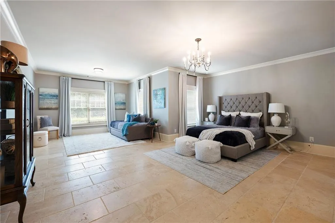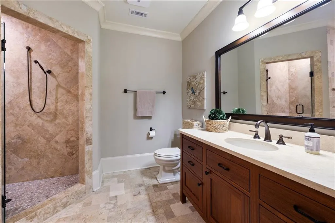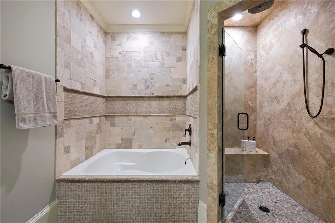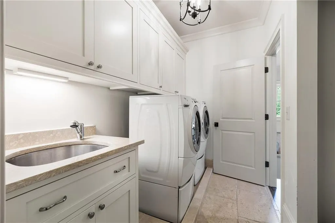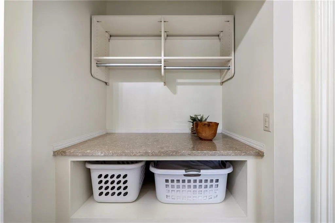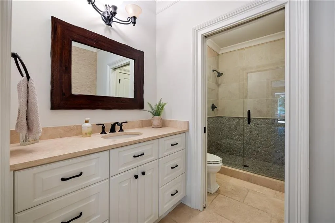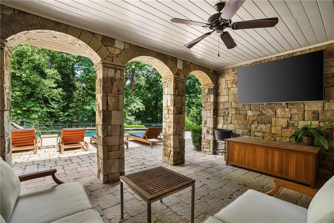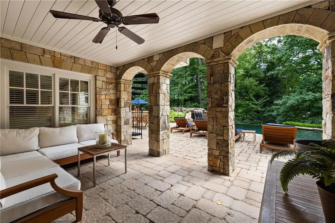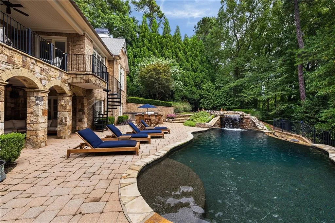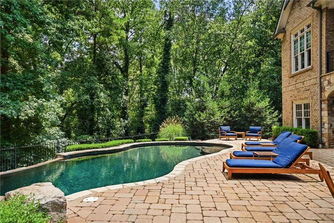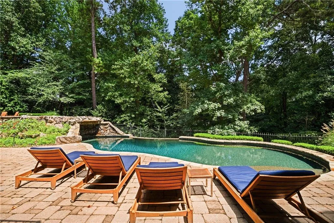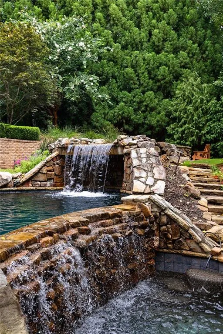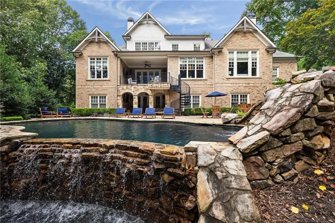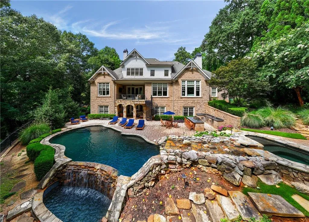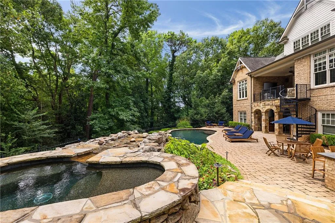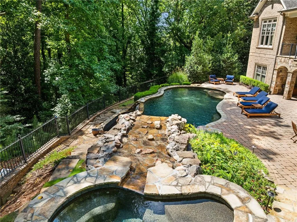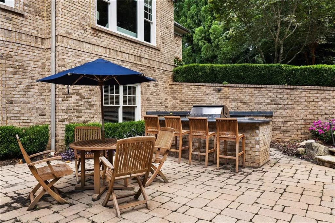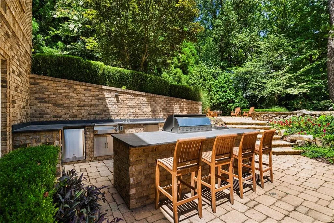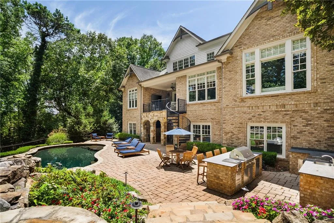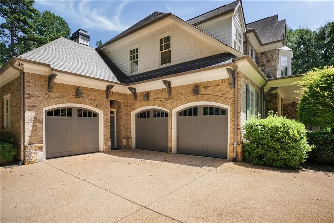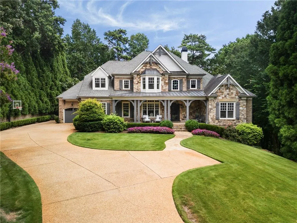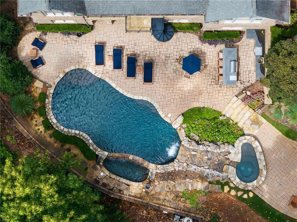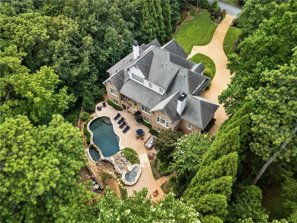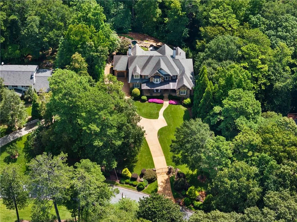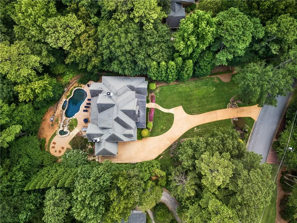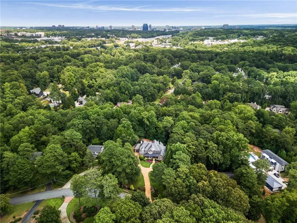Listing courtesy of Atlanta Fine Homes Sotheby's International(404-408-2331)
Introducing a custom-built masterpiece privately situated on over an acre inside the perimeter in coveted Sandy Springs. This exceptional, gated estate offers a rare combination of luxury, privacy, and meticulous craftsmanship, all located close to private schools, City Springs and Chastain Park. Featuring incredible curb appeal with a rocking chair front porch and gas lanterns, an expansive lawn and professional landscaping. Thoughtfully designed living spaces, recently refinished custom-stained hickory hardwood floors, vaulted ceilings, three fireplaces, designer lighting, and an abundance of natural light throughout. Enter a dramatic foyer with a view of the entertainer’s Dining Room and the formal fireside Living Room featuring a Francois & Co custom mantle. The kitchen is a true showpiece, featuring marble countertops and backsplash, a professional Viking range, SubZero refrigerator, two Fisher Paykel dishwashers, a warming drawer, and custom cabinetry by Pricinsky Custom Cabinets (which are featured throughout the home).
The main-level primary suite is a serene retreat with a separate fireside sitting room, boutique-style custom closet with a washer and dryer, and a completely reimagined marble bathroom featuring heated floors, a freestanding soaking tub, separate shower, motorized shades, Toto smart bidet, and dual vanities with charging drawers. Upstairs offers three spacious ensuite bedrooms with walk-in custom closets, a large bonus media room or office, and a second laundry room with a folding counter. The showstopping terrace level expands the living space with incredible features including a handsome temperature-controlled wine cellar, wet bar, professional gym, and media room with built-ins. The terrace level also offers a spacious and private full guest suite and additional full pool bathroom.
Designed for easy indoor-outdoor living, the home includes two covered patios along with a full outdoor poolside kitchen with built-in grill, refrigerator, and sink. The backyard oasis features a stunning saltwater pool and spa with a waterfall. A resort in your own expansive, fully fenced backyard – offering complete privacy, landscape lighting, and irrigation. A whole-house water filtration, tankless water heaters, backup gas generator, in-ground Goalrilla basketball hoop, and an attached kitchen-level 3-car garage with custom flooring and built-in shelving complete the total package!
Don’t miss your opportunity to live inside the perimeter with Sandy Springs services. It’s time to call this truly turnkey property offering elevated living your own.
5575 Lake Island Drive
5575 Lake Island Drive, Atlanta, Georgia 30327

- Marci Robinson
- 404-317-1138
-
marci@sandysprings.com
