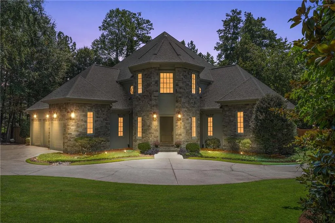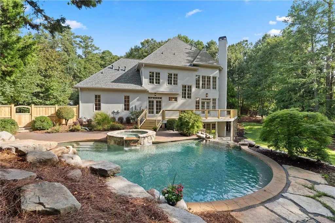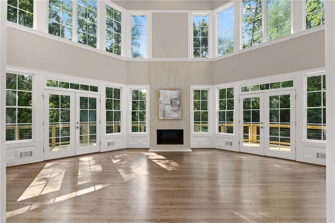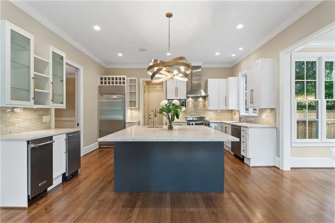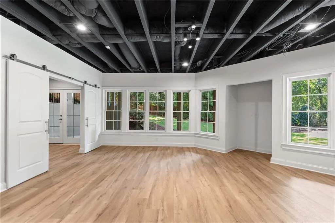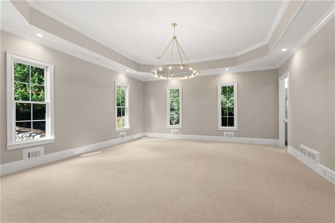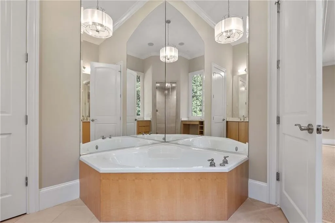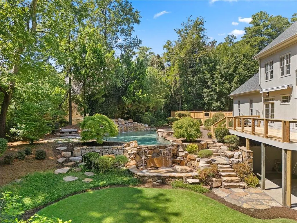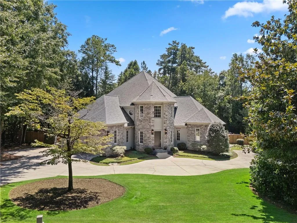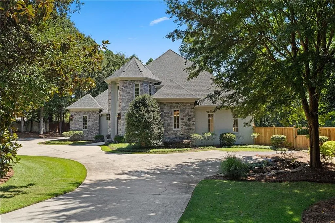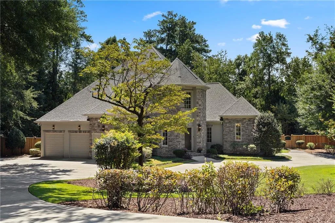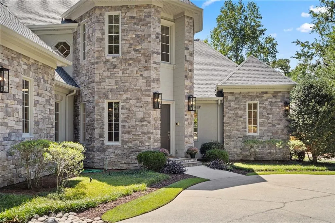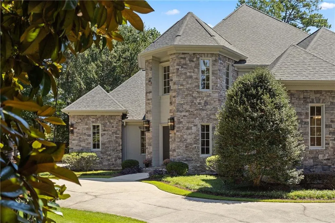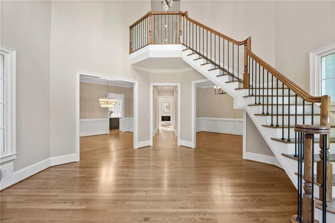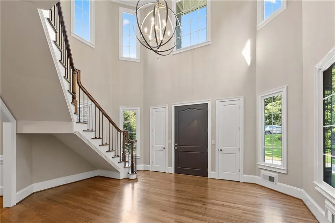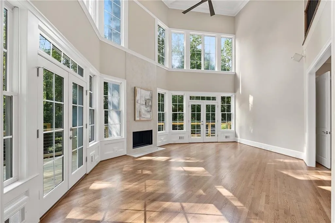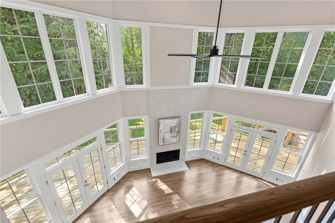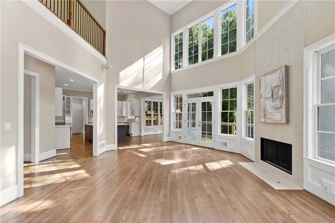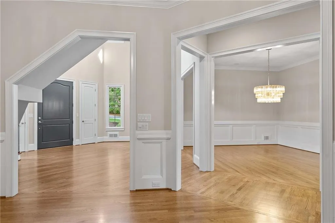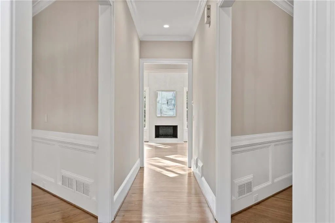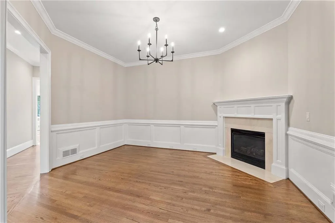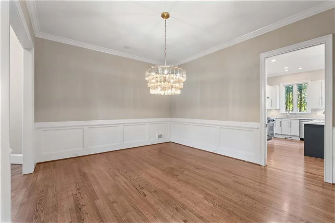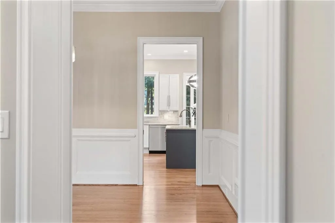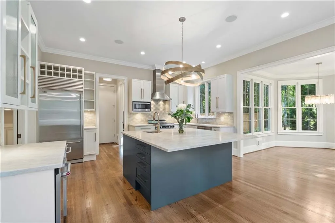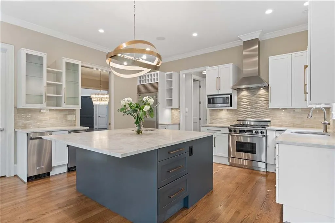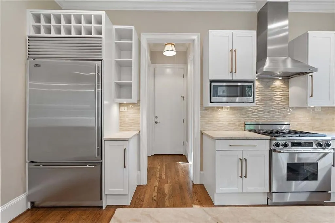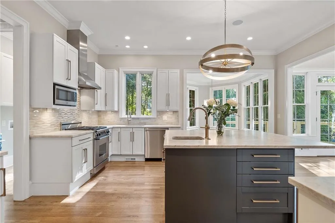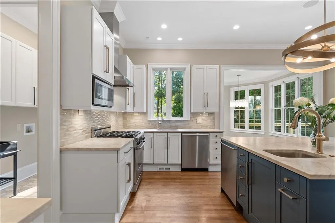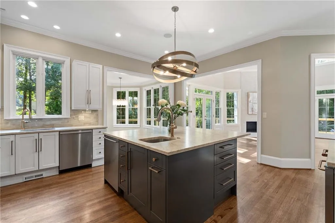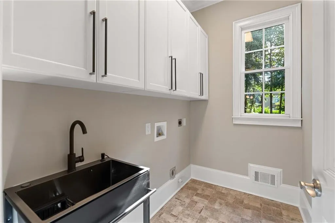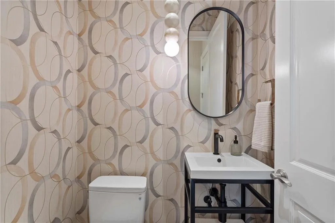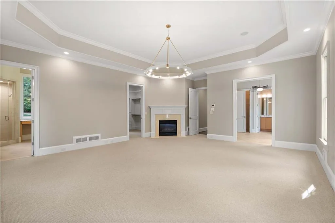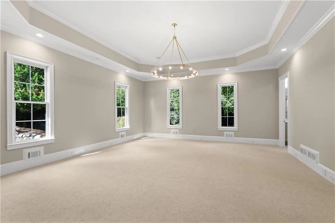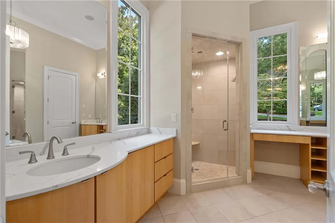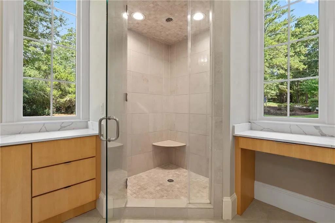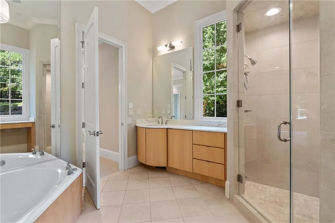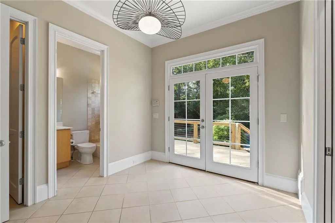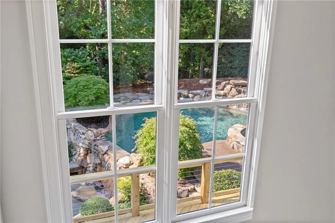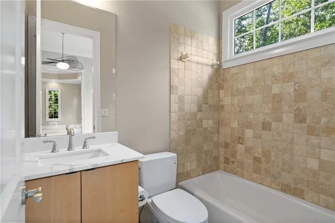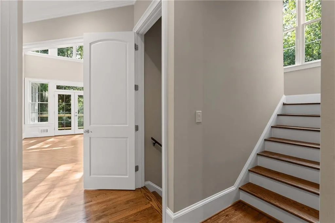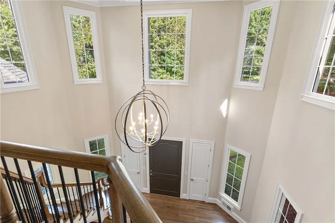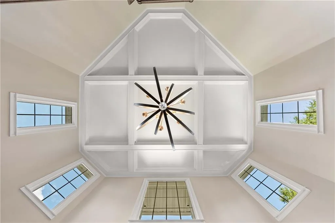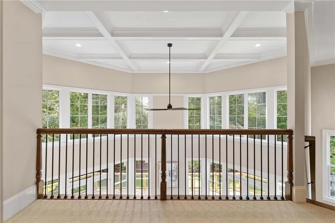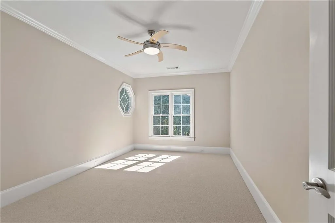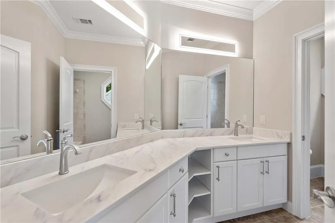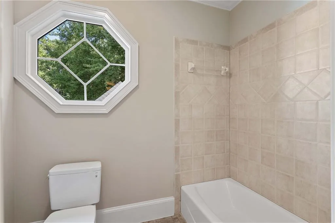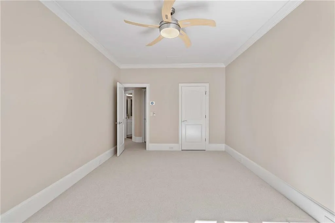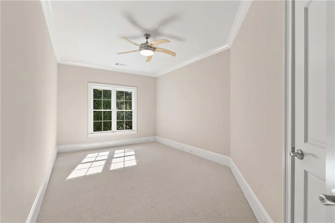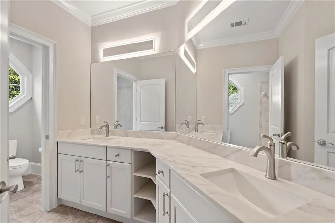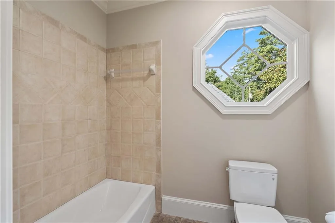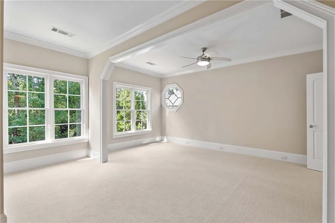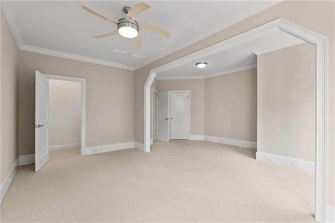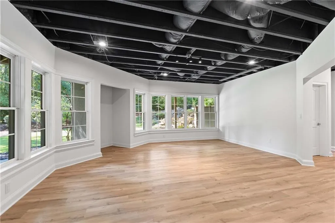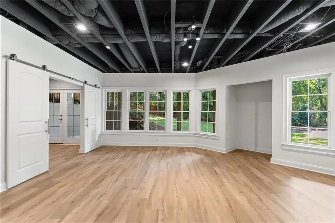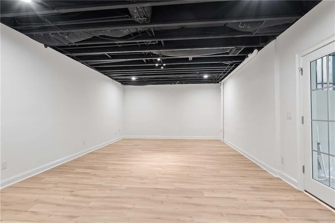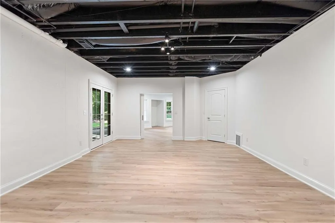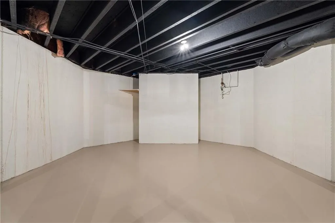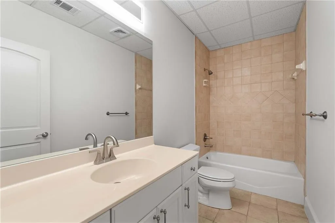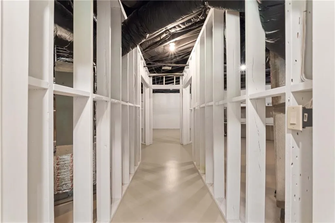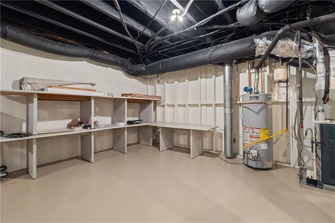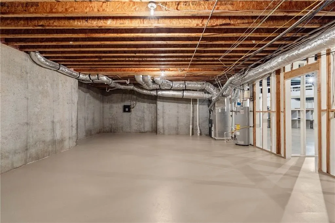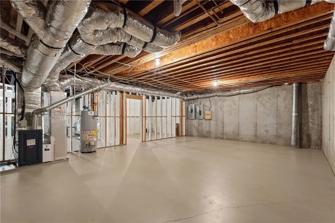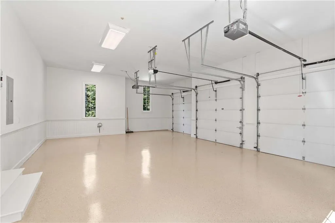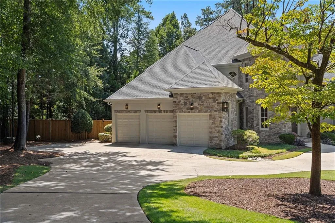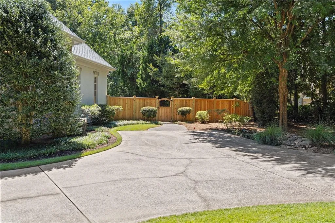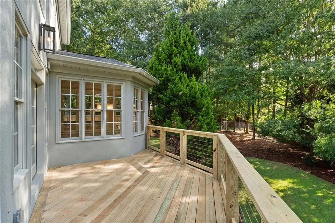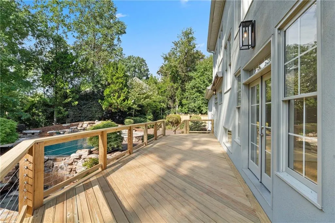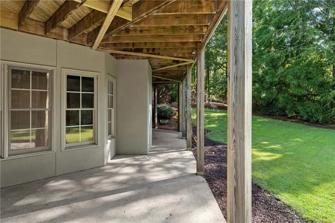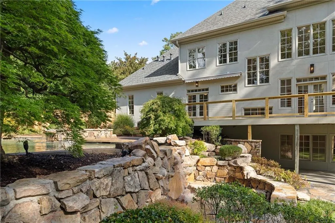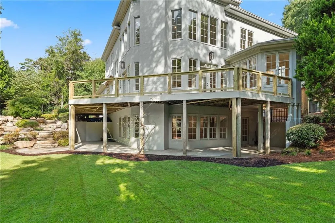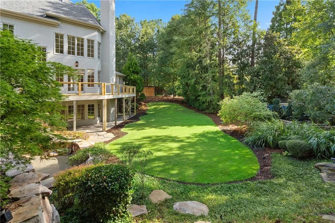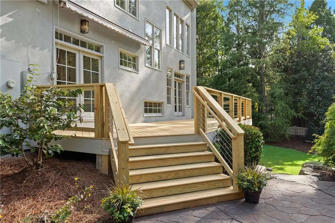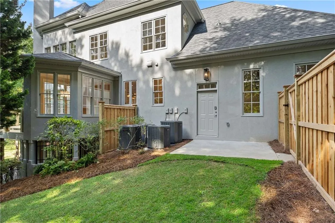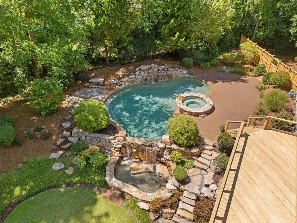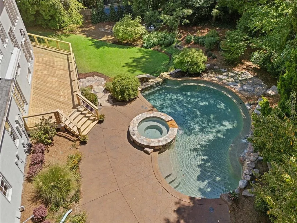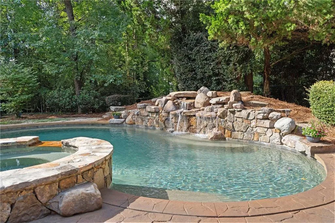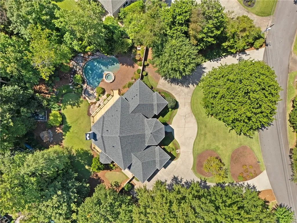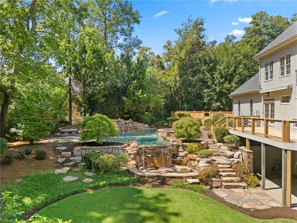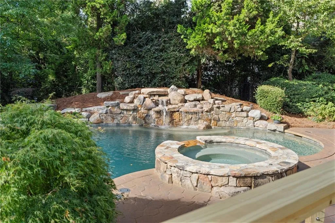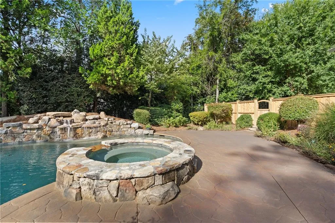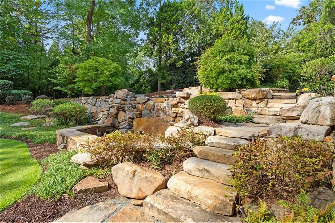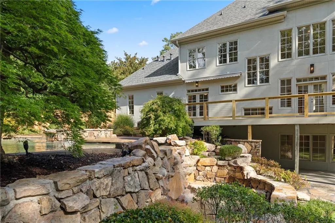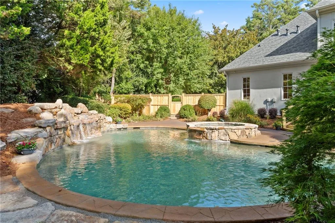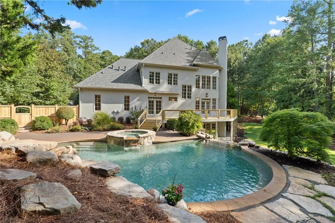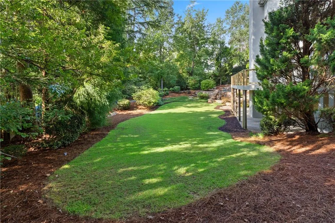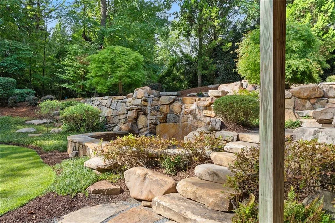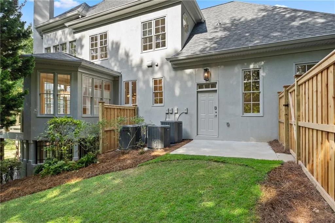Listing courtesy of Atlanta Fine Homes Sotheby's International(404-509-8767)
A True Legacy Estate on 1 Private Acre with Resort-Style Pool in the heart of North Buckhead! Some properties simply can’t be replicated—and this is one of them. A true unicorn estate, this home has been cherished, transformed, and carefully maintained as a legacy property, with every surface touched, every system replaced, and every detail restored or reimagined. While the home now lives like new construction, its setting and soul are irreplaceable.
*THE VALUES YOU CAN MEASURE INCLUDE* – Replacement Cost: To recreate this home today would approach $4 million+, not including its priceless mature landscaping & lot. Pool & Outdoor Living: The custom pool, spa, stonework, and double waterfall represent an investment of over $400K+ alone in today’s market. Brand New Upgrades: New roof, four high-efficiency HVAC systems, all-new lighting and plumbing fixtures, refinished hardwoods, fresh interior/exterior paint, and a whole-home generator. *THE VALUES YOU CANNOT BUY* – For more than 25 years, the owners have cultivated soaring trees, lush greenery, and a landscape that creates both privacy and serenity—something no builder or budget can fast-track. This natural maturity wraps the property in a sense of permanence and peace, setting it apart from anything else on the market. *THE HOME* – Set on a quiet cul-de-sac with a park setting, the estate opens with a dramatic two-story circular foyer, coffered ceilings, and an architectural staircase that immediately convey craftsmanship. The flow is designed for both living and entertaining, with a formal living/music room, elegant dining room, and a two-story great room filled with light. The designer kitchen anchors the home, featuring a large center island, abundant workspace, and casual dining, all open to the 2-story great room for seamless gatherings. The primary suite is a true retreat: complete with its own fireplace, oversized walk-in closet, luxurious spa bath, and easy access to the deck & pool terrace. Upstairs are three spacious bedrooms and two full baths, while the finished terrace level offers a media room, guest suite, and tons of space for future expansion. *THE GROUNDS* – Arrive through the extra-wide circular driveway with multiple parking pads, with an extension to a 3-car side-entry garage that ensures plenty of space for family, guests, and entertaining. The backyard is a private resort: a brand-new deck, custom stone pool with 2 upper waterfalls and 3rd infinity waterfall spilling 10+ feet into a gorgeous stone pond, a heated spa, spacious sunny lawn area, natural area, and space for a future sports court. Every inch of the acre is usable, private, and beautifully framed by decades of thoughtful landscaping. This is more than a home—it’s a legacy. A unicorn property that combines the credibility of meticulous renovation with the intangible value of time, care, and setting.
5027 Green Pine Drive
5027 Green Pine Drive, Atlanta, Georgia 30342

- Marci Robinson
- 404-317-1138
-
marci@sandysprings.com
