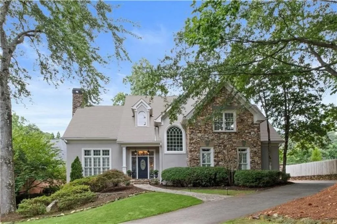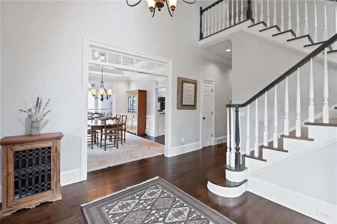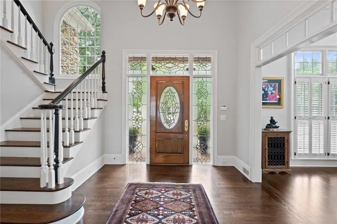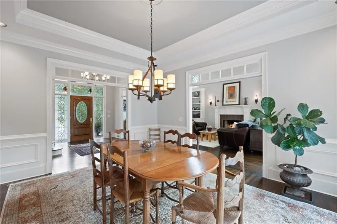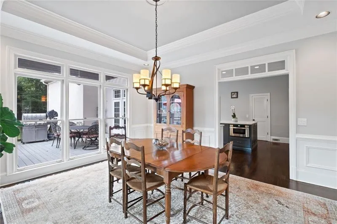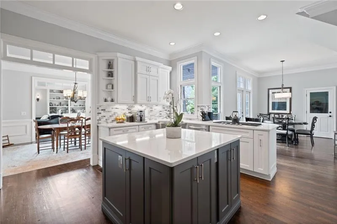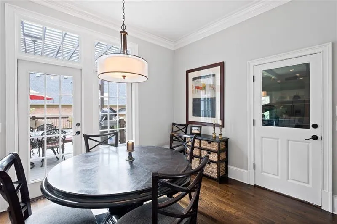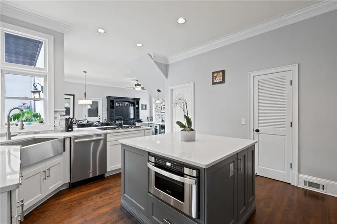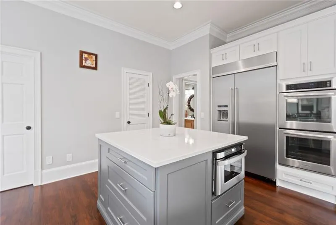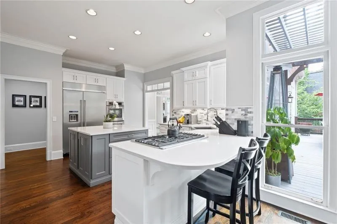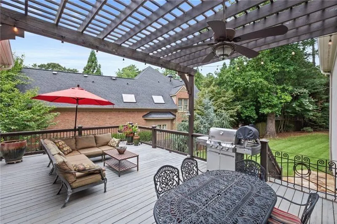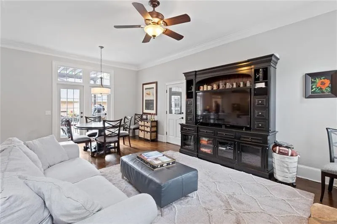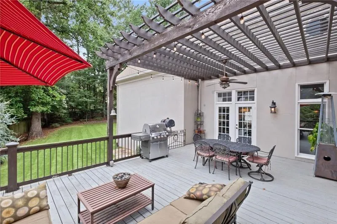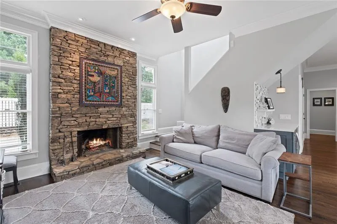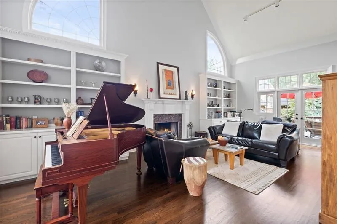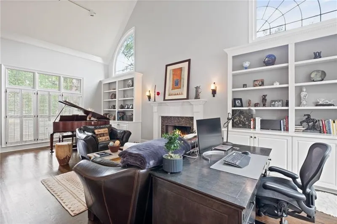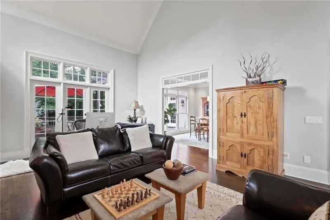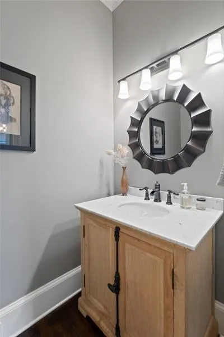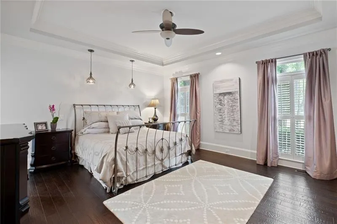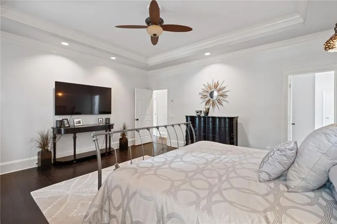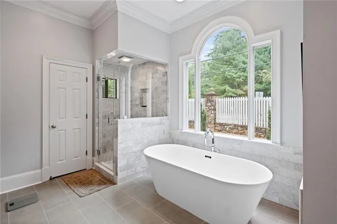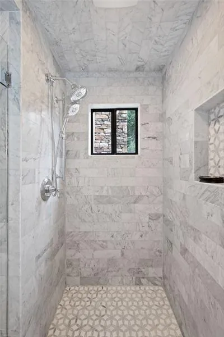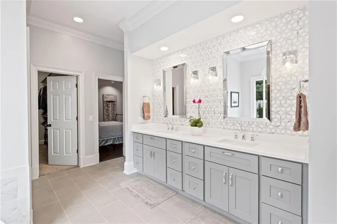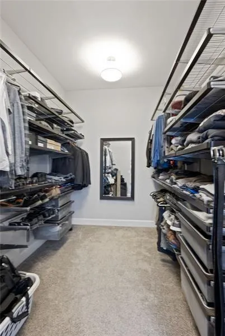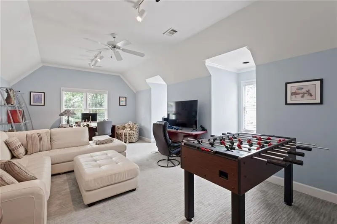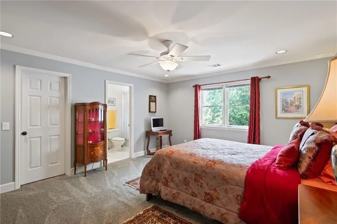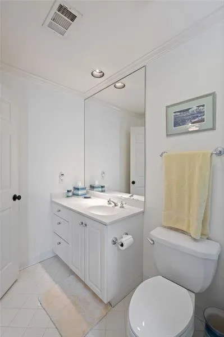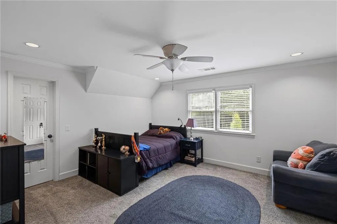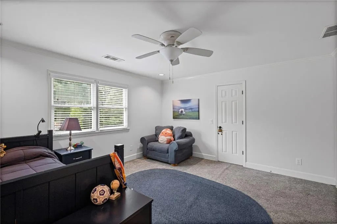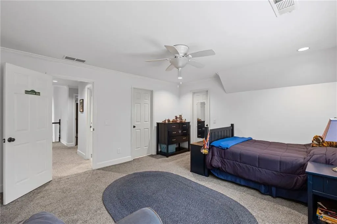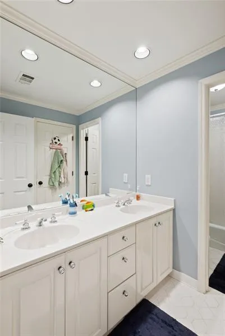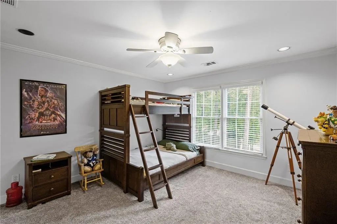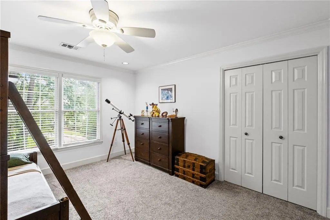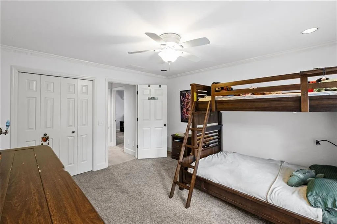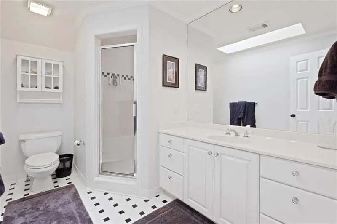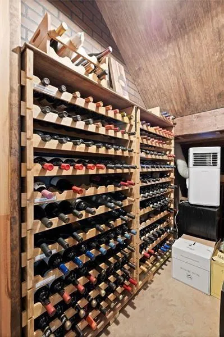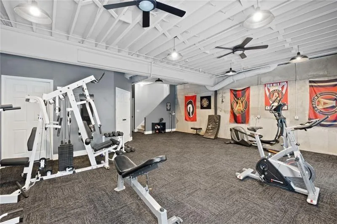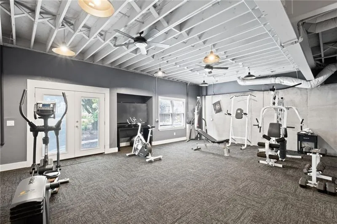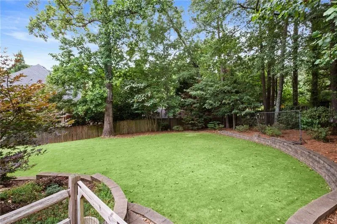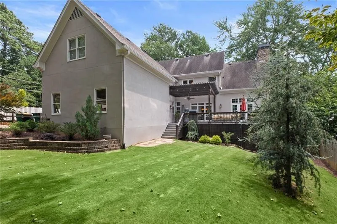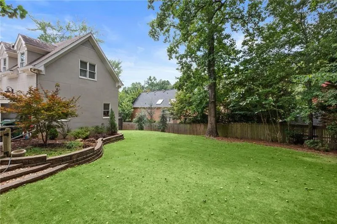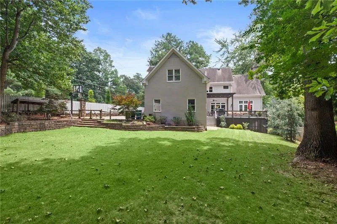Listing courtesy of Ansley Real Estate | Christie's International Real Estate(404-925-5335)
Beautifully Renovated Home Just Steps from Chastain Park! Tucked away in a peaceful cul-de-sac and just a short stroll from the vibrant heart of Chastain Park, this stunningly renovated home effortlessly blends timeless elegance with modern comfort. Step inside to a dramatic two-story foyer that flows into a spacious living room featuring soaring vaulted ceilings, built-in bookcases, and a cozy fireplace—perfect for both quiet evenings and stylish entertaining. French doors lead directly to the expansive deck, creating an easy indoor-outdoor flow, while the adjoining formal dining room sets the stage for memorable gatherings. At the heart of the home is a show-stopping kitchen outfitted with sleek quartz countertops, premium stainless steel appliances, a farmhouse sink, and a separate gas cooktop. The adjacent breakfast nook and keeping room—with its own fireplace—offer a warm, inviting space for casual meals and everyday living. The main-level primary suite is a private retreat, complete with a custom trey ceiling, an oversized walk-in closet, and a spa-inspired bath featuring natural marble, a soaking tub, step-in shower, and custom built-ins. Upstairs, generously sized secondary bedrooms and beautifully finished bathrooms offer space and comfort for everyone. A spacious bonus room serves as the ideal teen suite, playroom, media room, or home office. The mostly finished terrace level expands your living space even further—perfect for a home gym, recreation room, or creative studio. Outdoors, the oversized deck with a charming pergola is ready for summer grilling and al fresco dining. The flat, fenced backyard is ideal for kids and pets, with room to add a pool if desired. Located in one of Atlanta’s most active and sought-after communities—with top-rated schools and endless amenities at Chastain Park—this is a home to fall in love with and enjoy for years to come.
205 Powers Cove
205 Powers Cove, Atlanta, Georgia 30327

- Marci Robinson
- 404-317-1138
-
marci@sandysprings.com
