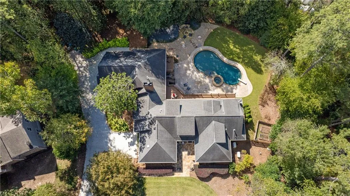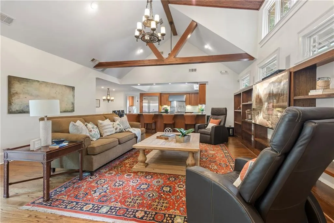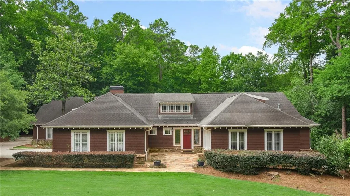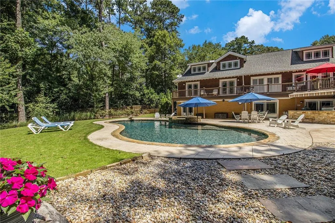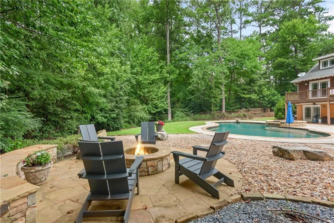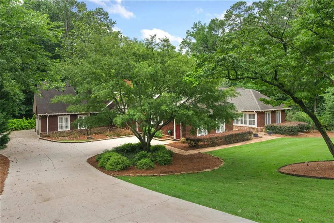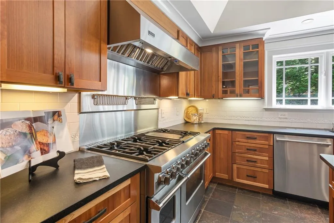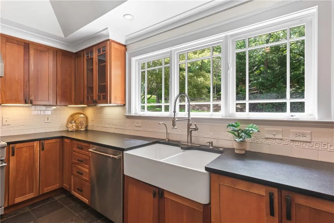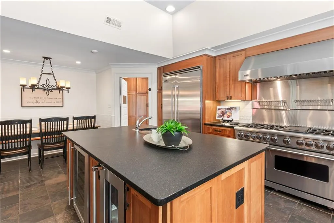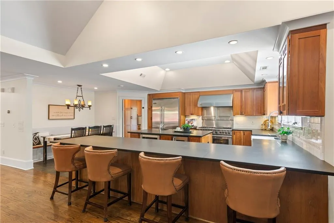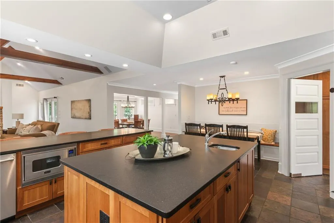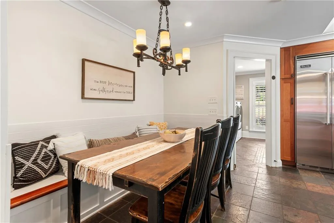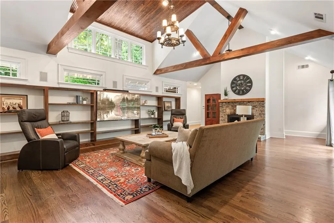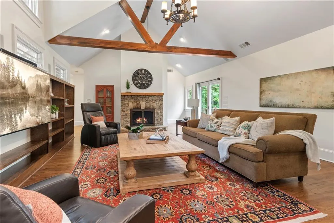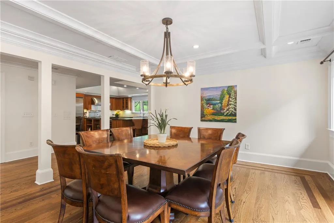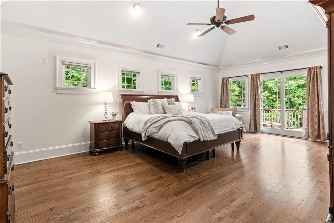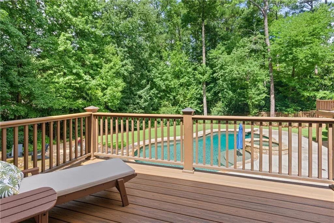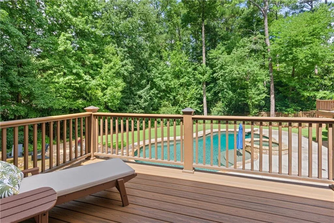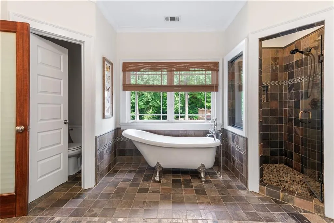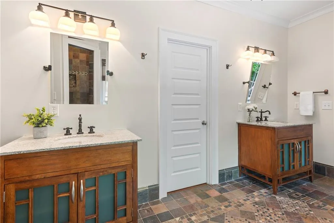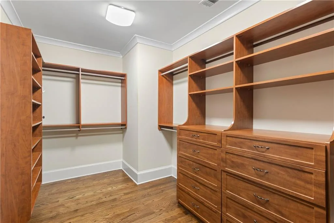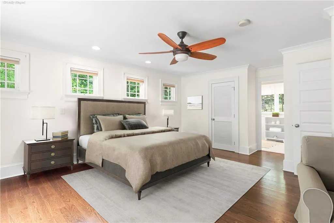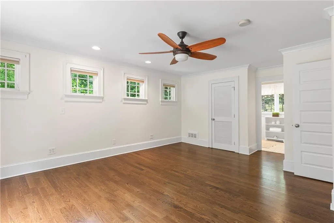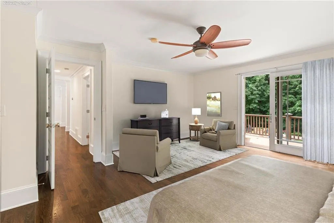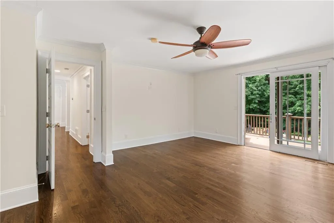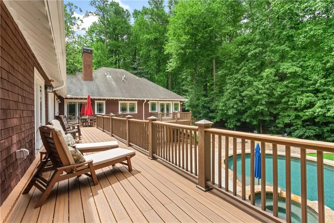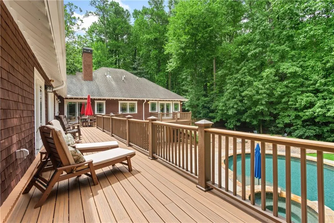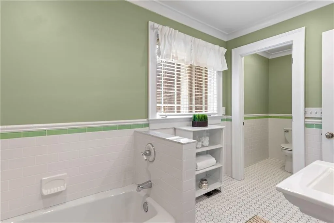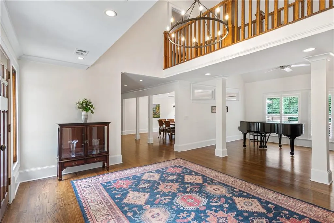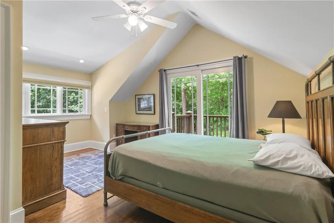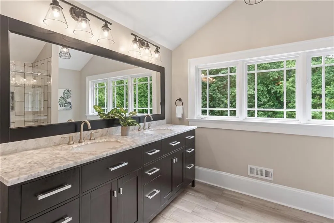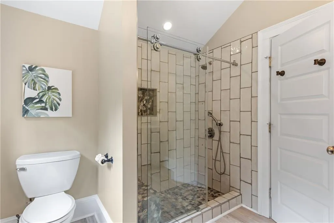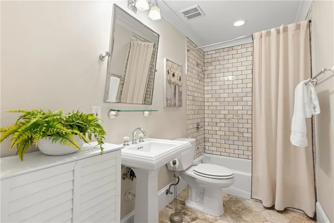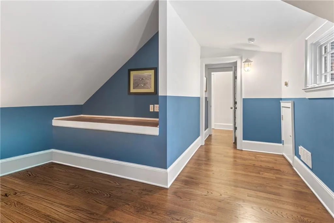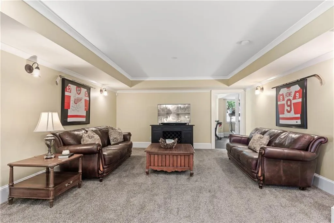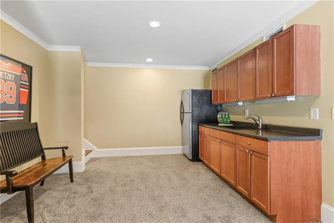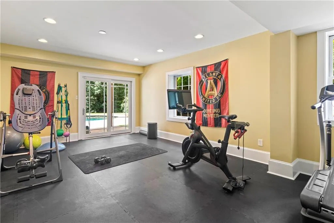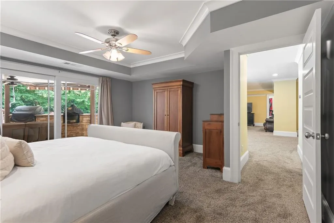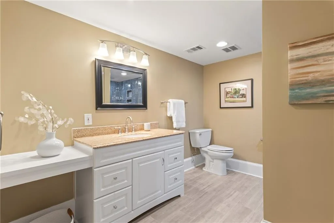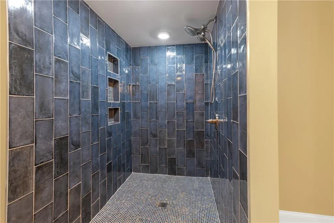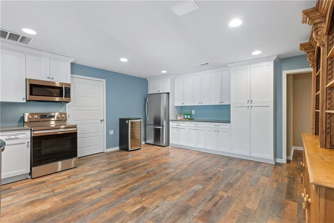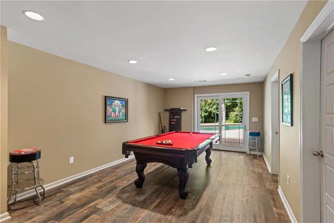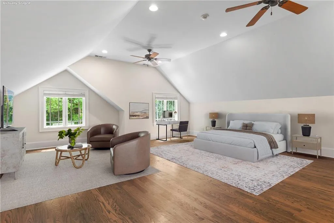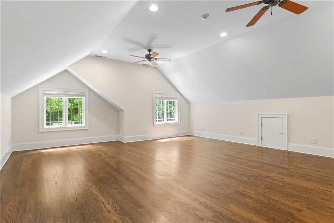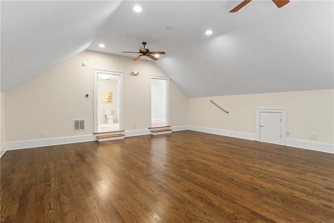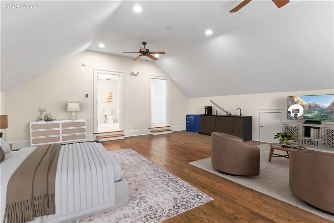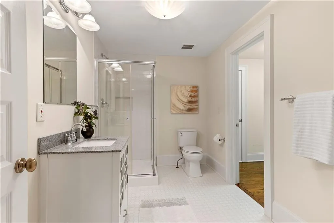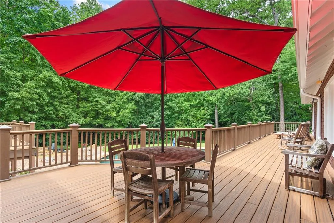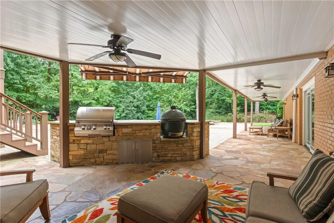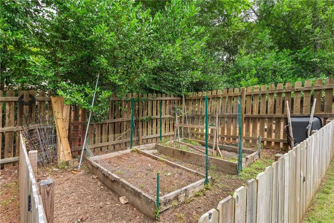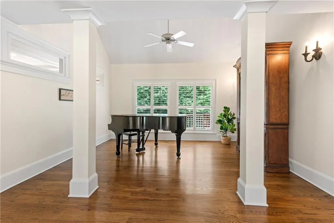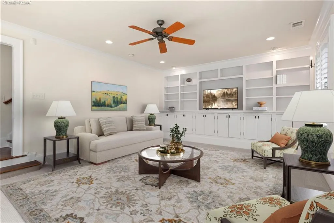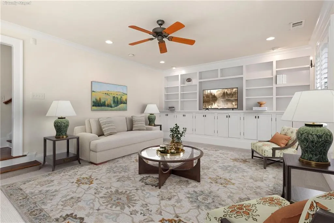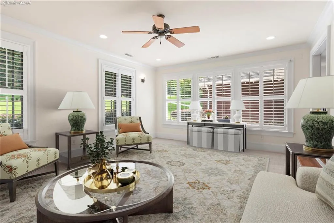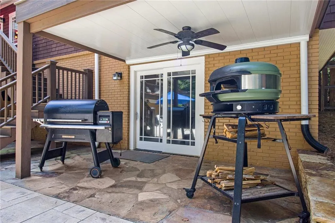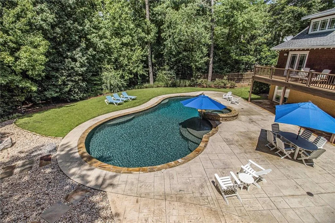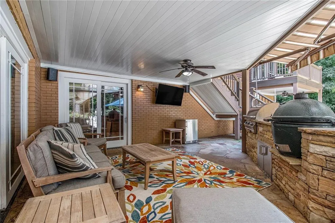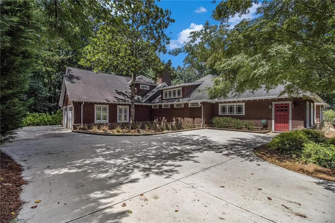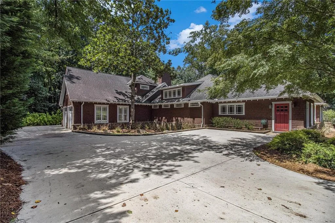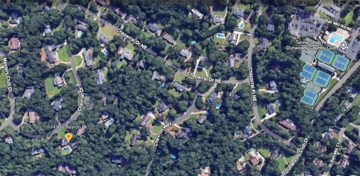Listing courtesy of Keller Williams Realty Atl Perimeter
A Rare Blend of Beauty, Comfort, and Functionality – This Craftsman Executive Home has a sophisticated architectural design that evokes a cozy New England charm with modern luxury. Specifically the home has: Double Main Level Primary Suites—very unique feature * Entertainers dream Backyard Resort-Style Pool, Outdoor Kitchen & Dining, Firepit Patio & Terrace level Exercise Room, Media / Game Room opens to back patio * Plus New Terrace Indoor Kitchen & New Huge Bathroom directly accessible to outdoor kitchen— making outdoor dining & entertaining exceptionally easy & efficient * 3-Car Side Entry Garage plus extra parking areas on driveway for parties/guests * Terrace Level In-Law / Nanny Suite with wide zero degree entry shower,
handicap—wheelchair accessible. Can accommodate multi-generations/seniors * Large Separate Upper Room –with ensuite bathroom. Multi Use Options -Home Office, Art/Dance/Music Studio, Hobby / Craft Space, Wo/Man Cave, or Library / Collection Showcase Room * Wired sound system and wireless internet booster / routers * Mature Hardwoods & Evergreen Trees provide privacy on this exceptional level lot * Separate Side Entry Mud / Laundry Room with locker cubbies, slate floor, large utility sink & wall of pantry pull out cabinets * Large Entry Courtyard with Slate Patio with Craftsman Front Door & Artisan Side Glass Panels evoking the true Arts & Crafts style * Grand light-filled 2-story great room w/upper style dormer windows, beautiful architectural wood beams, stone fireplace all open to kitchen. Owner upgrade & improvements include: Resort style in ground heated saltwater pool —wading ledge & waterfall spa, pebbletech surface and stamped concrete patio border. * Renovated kitchen with professional chef stove- extra large double- wide counter depth refrigerator, double dishwashers, wine/beverage fridge, high end cabinetry & matte finish solid stone countertops. * Renovated bathrooms including terrace level bathroom with zero degree extra large shower – wheelchair / handicap accessible * Outdoor Kitchen — Gas Grill, Extra Large Egg, stone bar counter and retractable awning * Complete terrace level indoor kitchen installed directly opens to outdoor kitchen * New deck all along back with durable Trek decking, lighting and underdeck stay dry drain ceilings * Completely new driveway with multiple extra driveway parking pads * Master Landscape Yard— Plan features Irrigation, lighting and outdoor sound system, fenced organic garden, separate rose & hydrangea gardens, dog run, mature hardwoods, all enclosed with high wooden architectural privacy fence * Custom flagstone firepit and stack stone hardscapes * New double pane windows and French Doors * 2 Generac whole house supplemental electric generators * All new outside HVAC condensing units, New terrace level heat pump* Custom-organized closet systems installed throughout (bedroom closets, linen closets, laundry room and pantry) * New Nest thermostats with app remote control * New Paint and Carpet on Main Level * Plantation Shutters throughout.
Whether hosting, relaxing, creating, or working from home, this property has been designed to meet your every need.
PRIME LOCATION- Minutes to the Perimeter. Convenient to Brookhaven, Buckhead and Alpharetta via 400, Easy access to I-285 * Close to Premier Shopping, Dining, Nightlife & Entertainment in Sandy Springs, Dunwoody, Brookhaven, & Alpharetta * Close to Top Rated Public & Private Schools * Many Nearby Parks, Public & Private Golf & Tennis Clubs
1490 Chevron Drive
1490 Chevron Drive, Atlanta, Georgia 30350

- Marci Robinson
- 404-317-1138
-
marci@sandysprings.com
