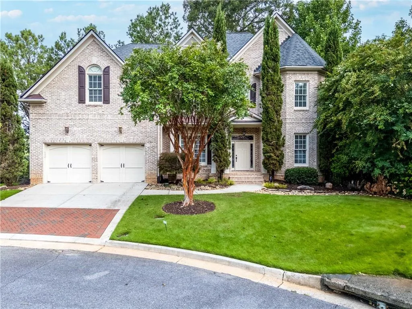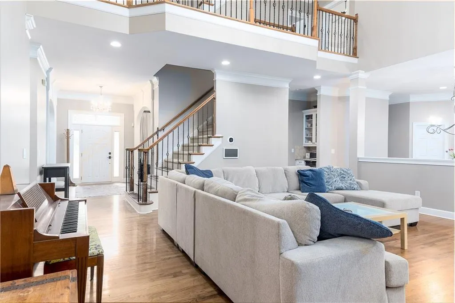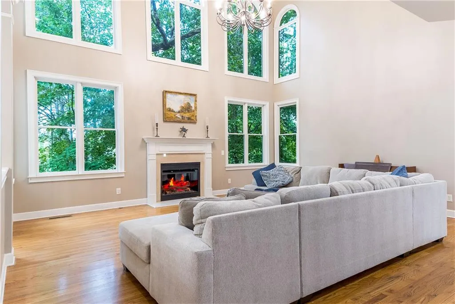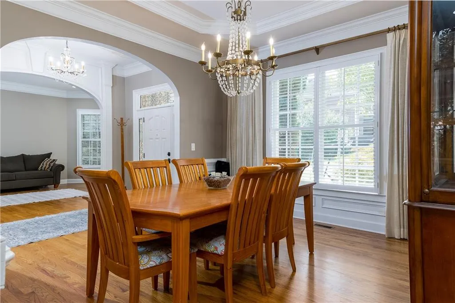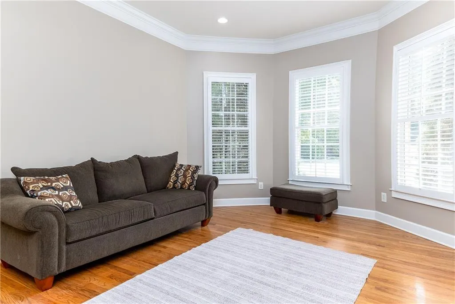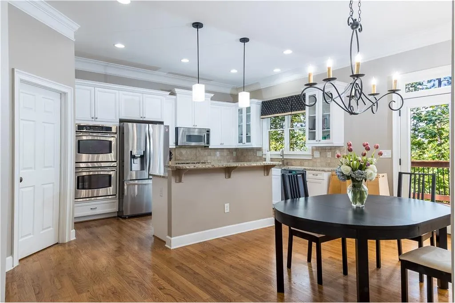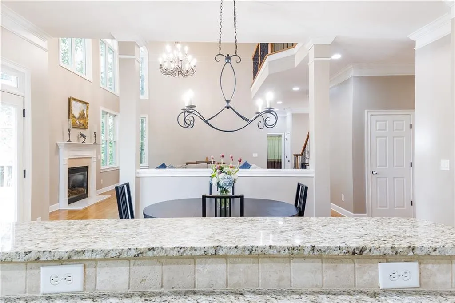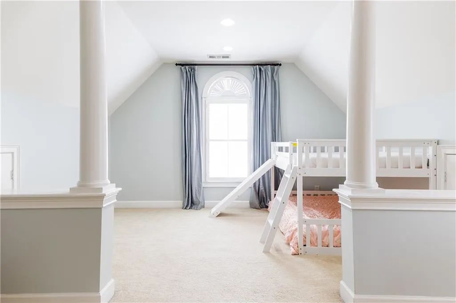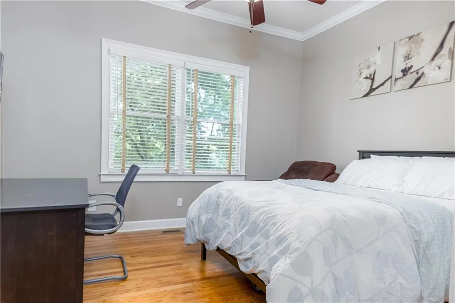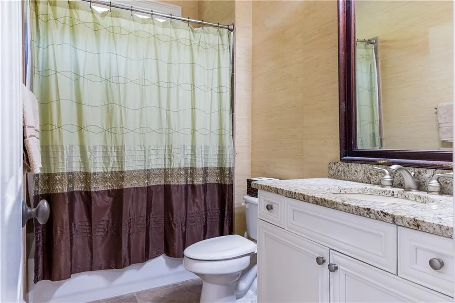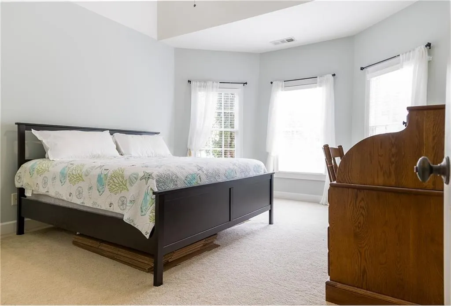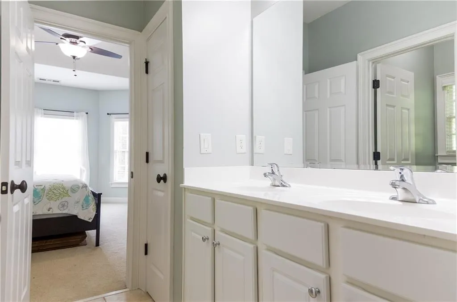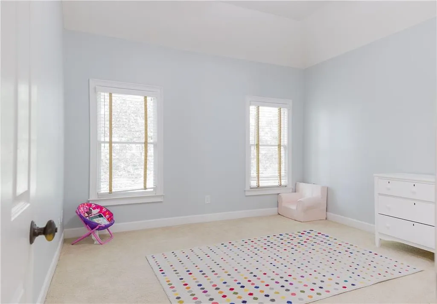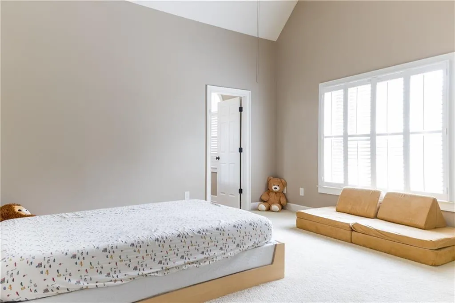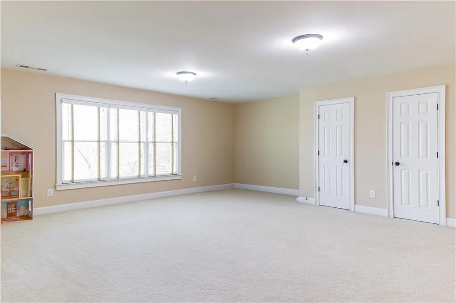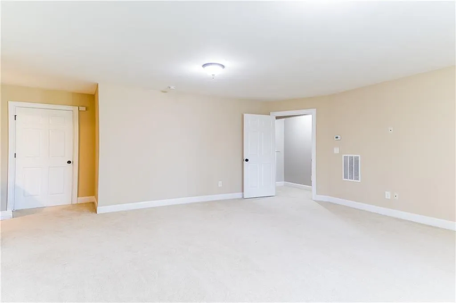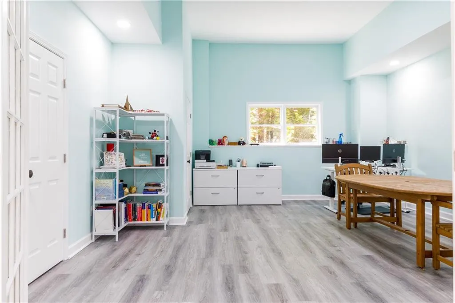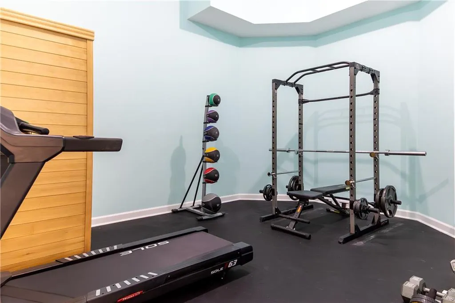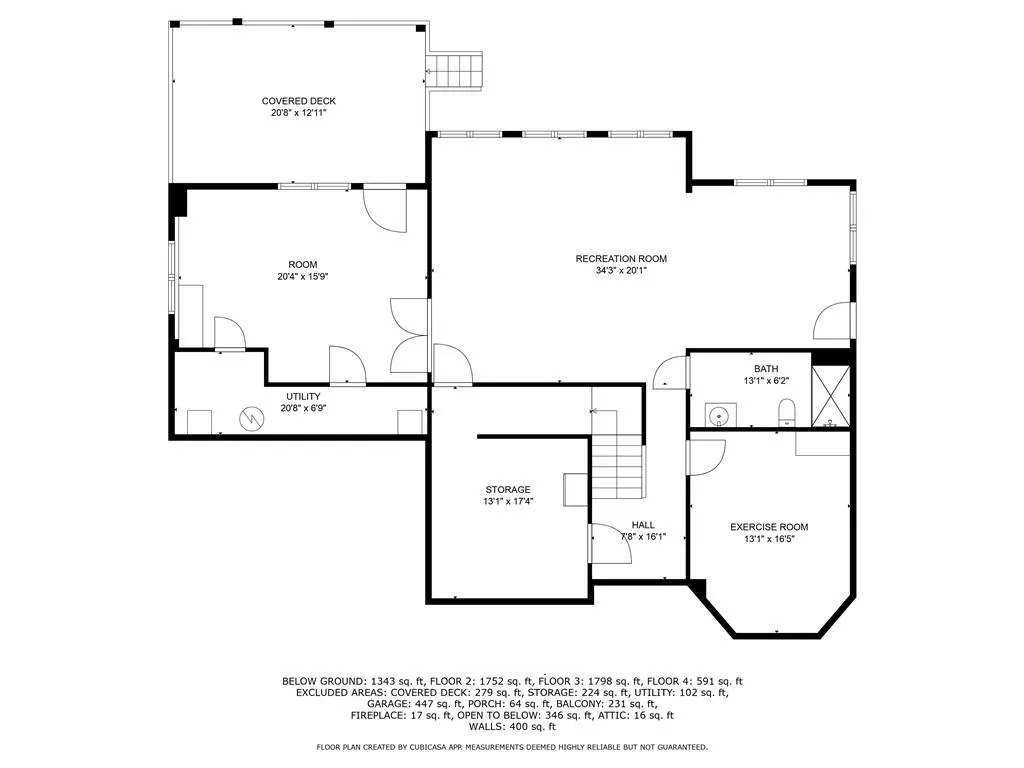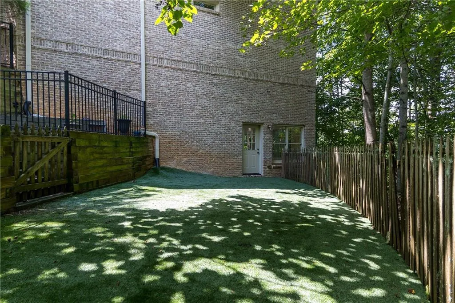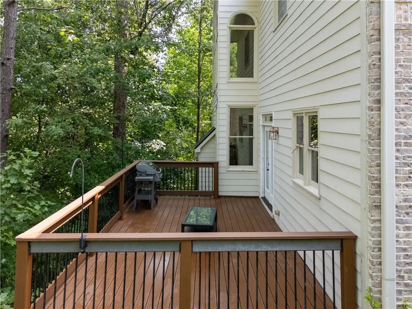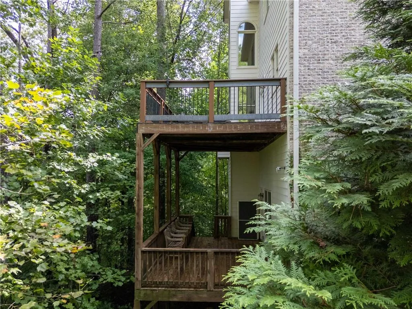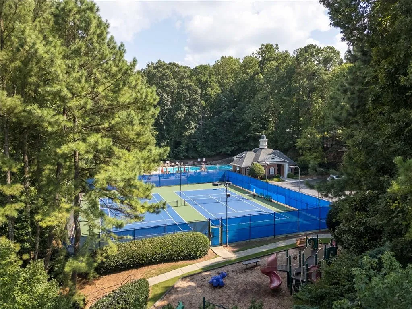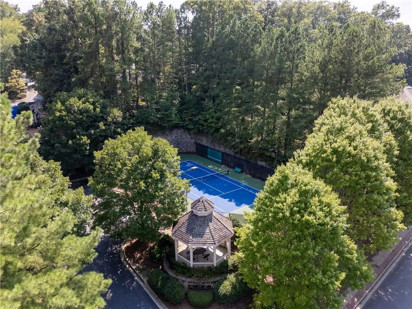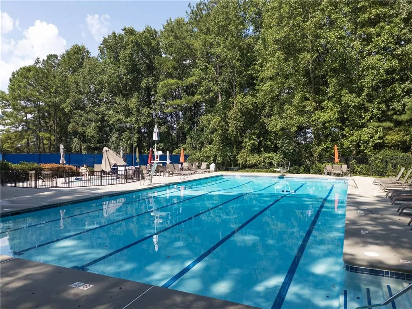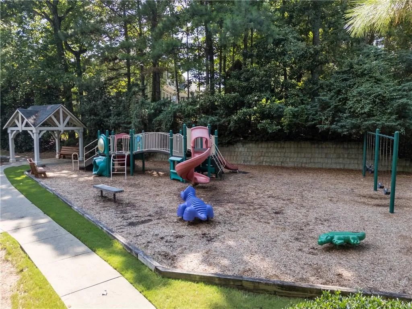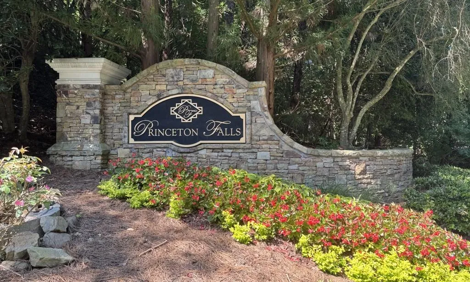Listing courtesy of Atlanta Communities(404-931-8126)
Stunning 5-Bedroom Home with 6 Full Baths in Sought-After Princeton Falls Community. Welcome to this expansive and beautifully designed home nestled in a quiet cul-de-sac in the highly desirable Princeton Falls community of Sandy Springs. Boasting a spacious open floor plan, this 3-sides brick home features a dramatic two-story great room, a chef’s kitchen complete with a walk-in pantry, and a main-floor suite with a full bath–perfect for visiting guests or multigenerational living. The oversized master retreat offers a spa-like bathroom with a custom walk-in closet, while large secondary bedrooms provide plenty of space for family and guests. A finished basement includes a full bath and opens to a low-maintenance artificial turf area, ideal for play or relaxing outdoors. Enjoy two decks overlooking lush, green wooded views–perfect for entertaining or quiet morning coffee. The third floor features a spacious bonus room, offering versatile space for a home office, gym, or media room. Located near City Springs Center, Publix, top-rated restaurants, shopping, and with easy access to I-285 AND GA-400, this home combines luxury, space, and convenience. The Princeton Falls community offers resort-style amenities, including a pool, lighted tennis courts, playground, and sidewalks throughout. Don’t miss your opportunity to live in the heart of Sandy Springs in this truly exceptional home!
475 Trowgate Lane
475 Trowgate Lane, Atlanta, Georgia 30350

- Marci Robinson
- 404-317-1138
-
marci@sandysprings.com
