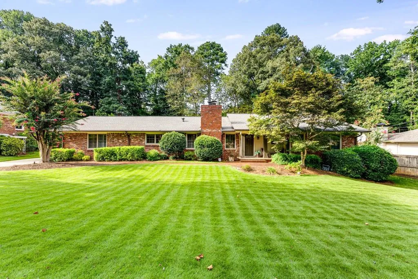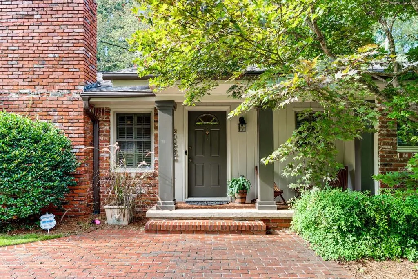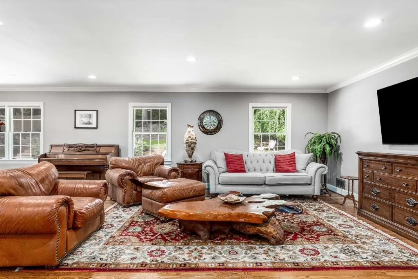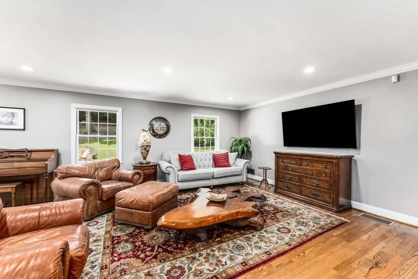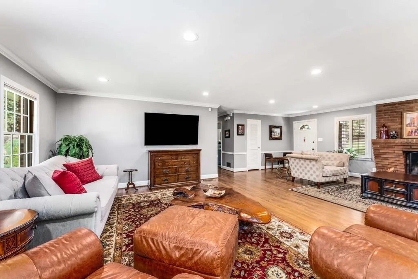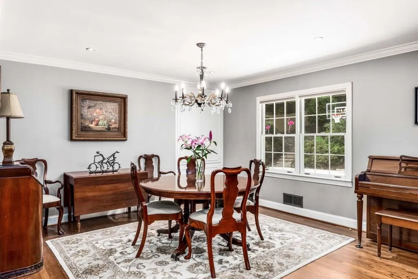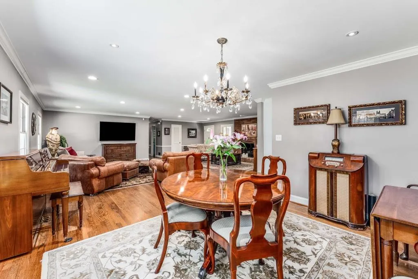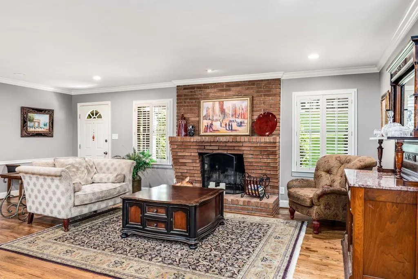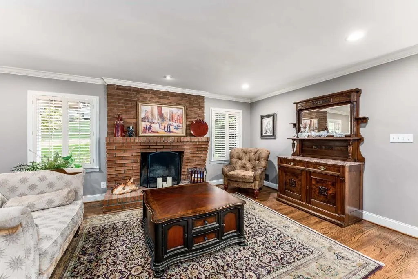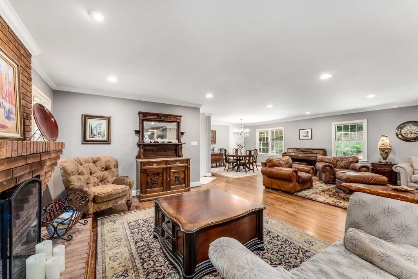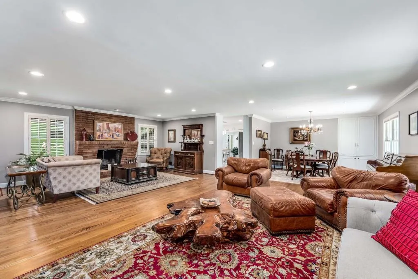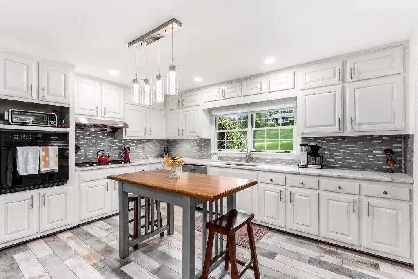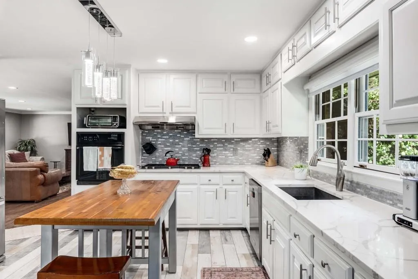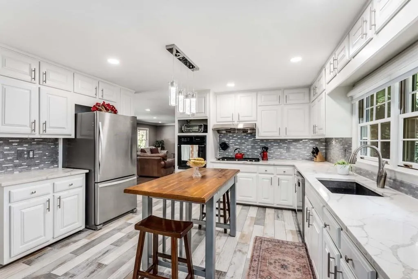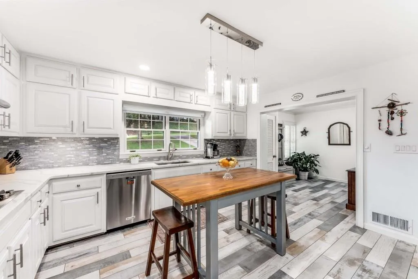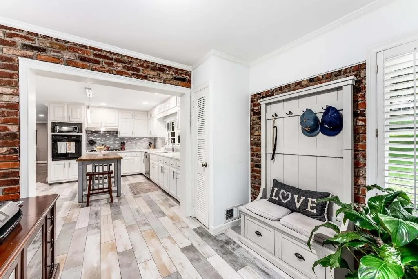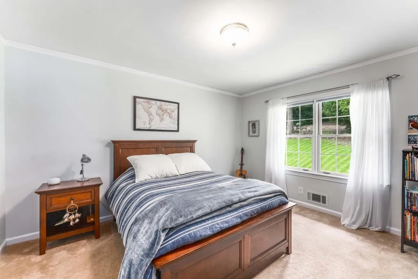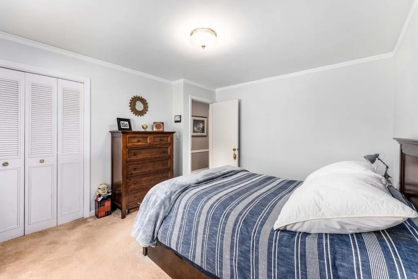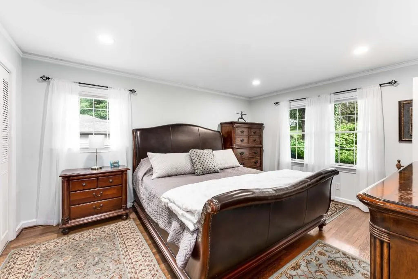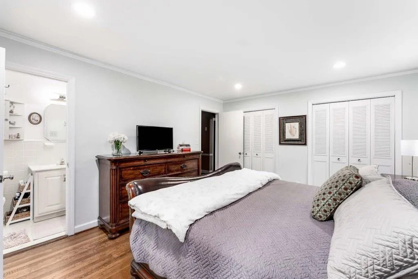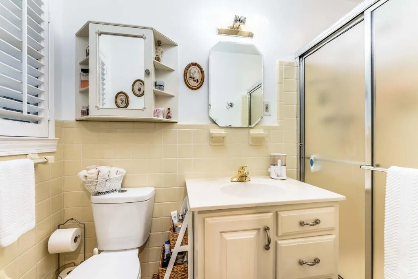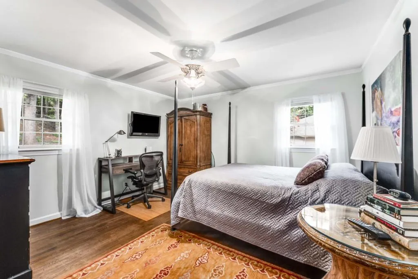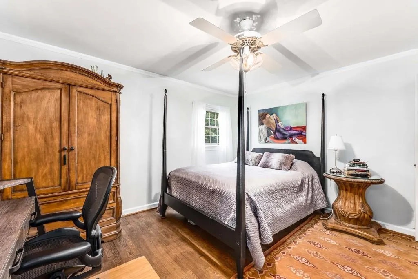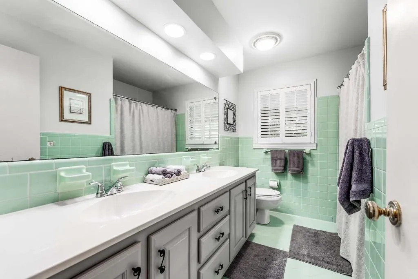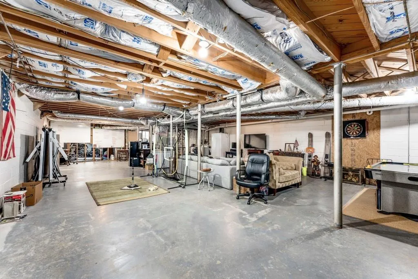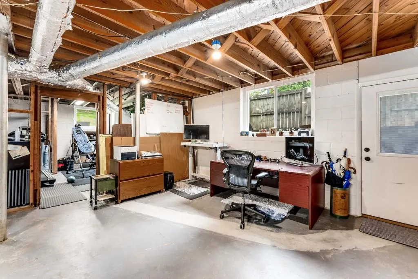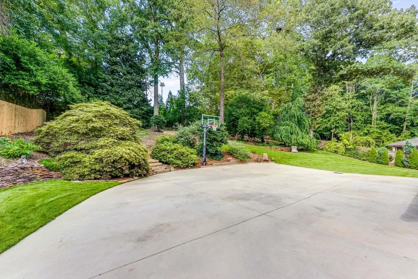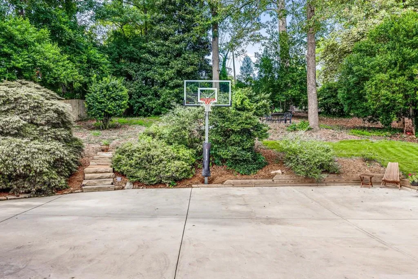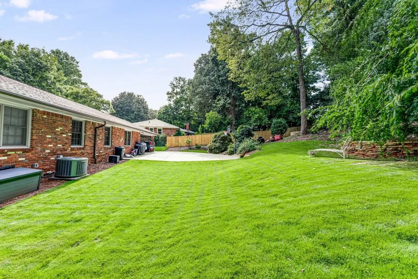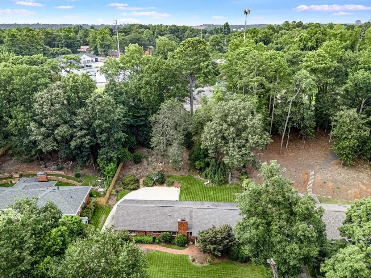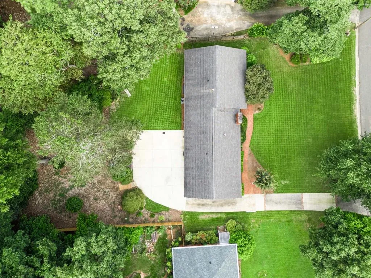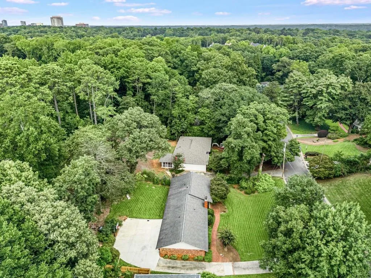Listing courtesy of Atlanta Fine Homes Sotheby's International(678-522-2304)
Don’t miss this rare chance to live in a stylish and inviting ranch home situated on a private, beautifully landscaped 1/2-acre lot just minutes from Chastain Park, the amphitheater, and the best dining, pubs, and shopping that Buckhead and Sandy Springs have to offer. Nestled in one of Sandy Springs’ most desirable neighborhoods, this home perfectly blends style, comfort, and convenience. The stunning backyard is a private oasis, featuring mature landscaping, a majestic Japanese maple, and a serene setting ideal for relaxing or entertaining. Inside, you’ll love the light-filled, open-concept layout designed for both everyday living and effortless entertaining. The updated kitchen boasts custom cabinetry, quartz countertops, and stainless steel appliances, and flows seamlessly into the spacious living and dining areas. A thoughtfully designed mudroom and a built-in home office nook just off the kitchen add both charm and functionality. Step outside to a large patio overlooking your private backyard perfect for grilling, outdoor dining, or unwinding in the evenings. The level driveway doubles as a play area, complete with a brand-new basketball hoop for endless family fun. The main floor offers three generously sized bedrooms and two beautifully appointed full baths. Downstairs, a massive unfinished basement provides incredible potential to create additional living space tailored to your needs. This is more than a home it’s a lifestyle.
240 Beachland Drive
240 Beachland Drive, Atlanta, Georgia 30342

- Marci Robinson
- 404-317-1138
-
marci@sandysprings.com
