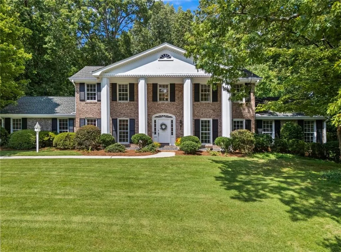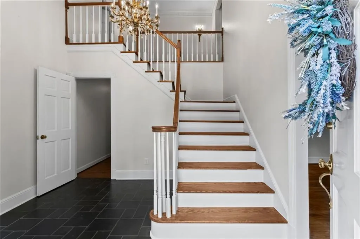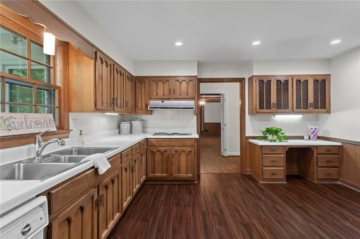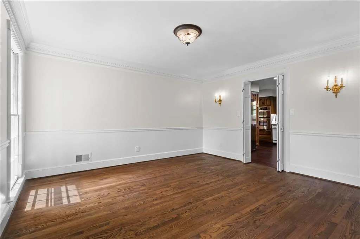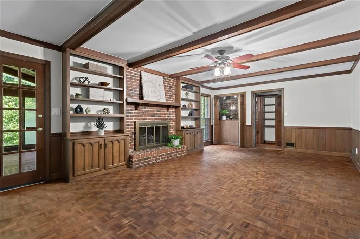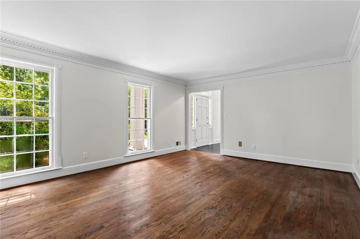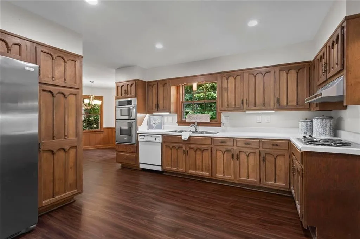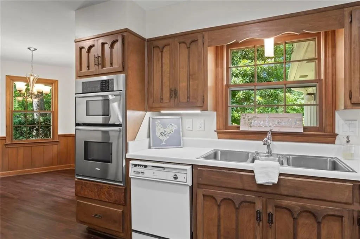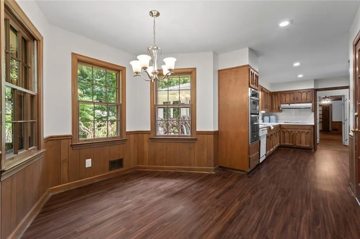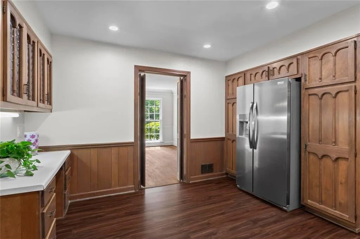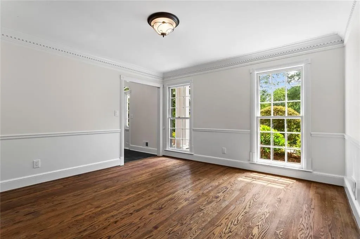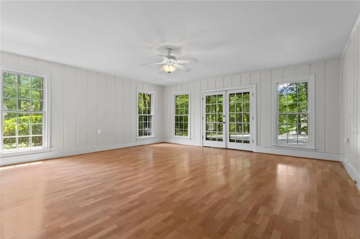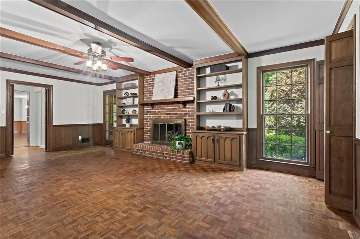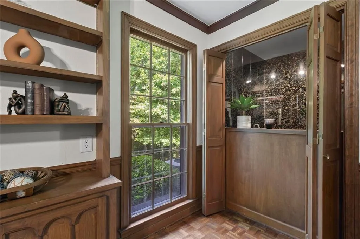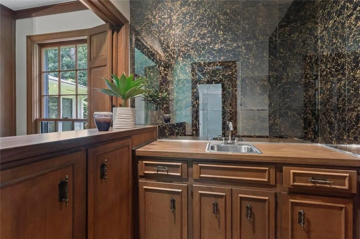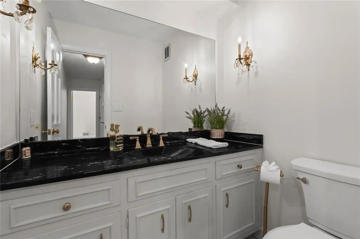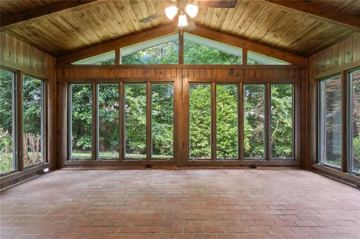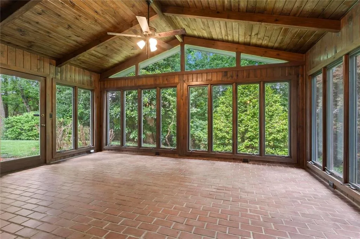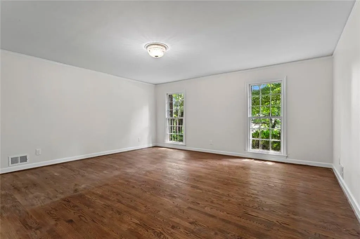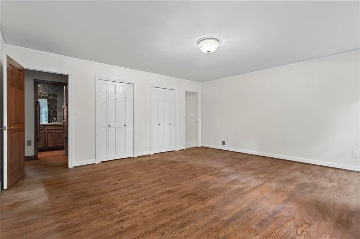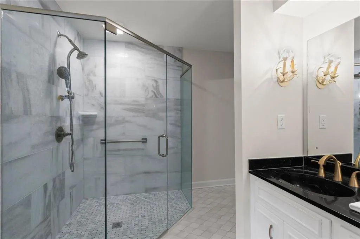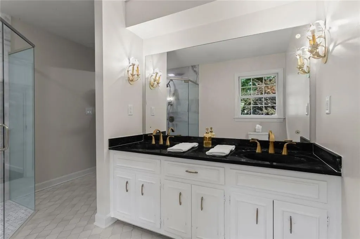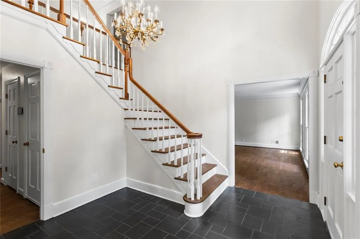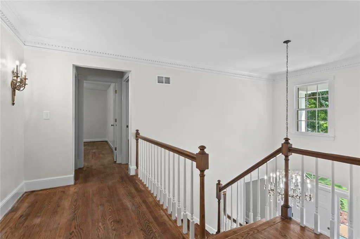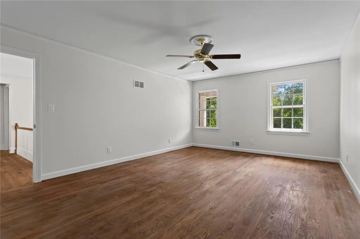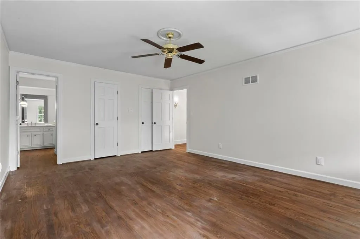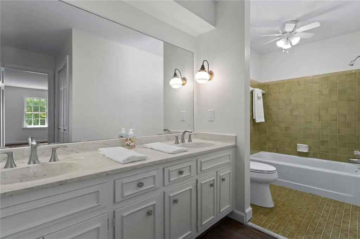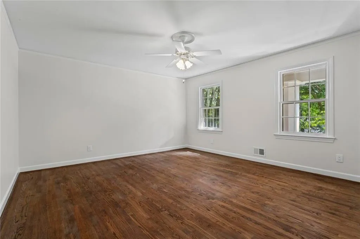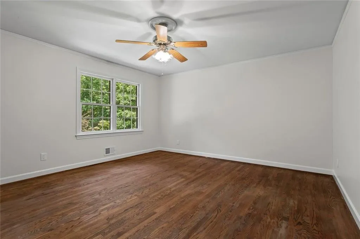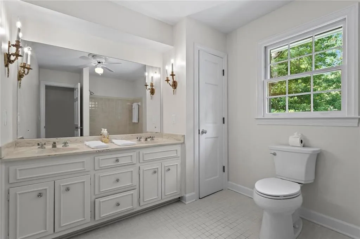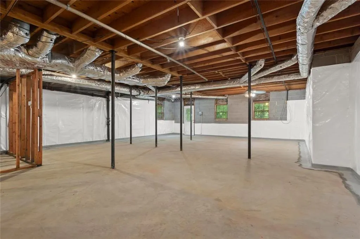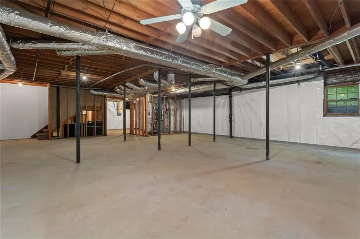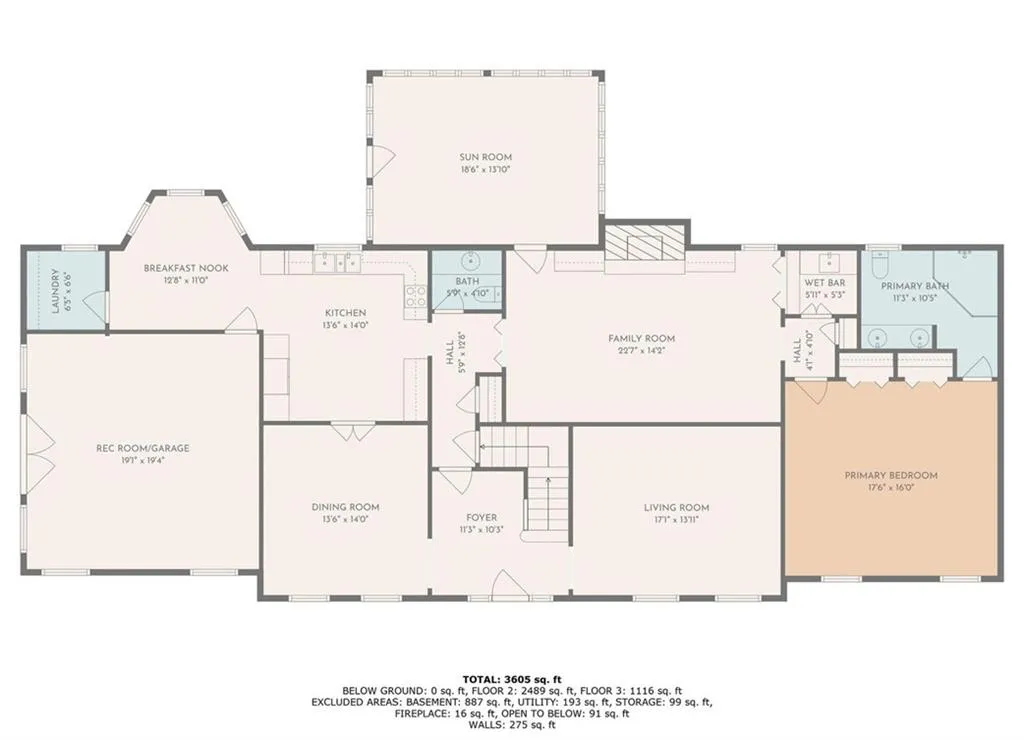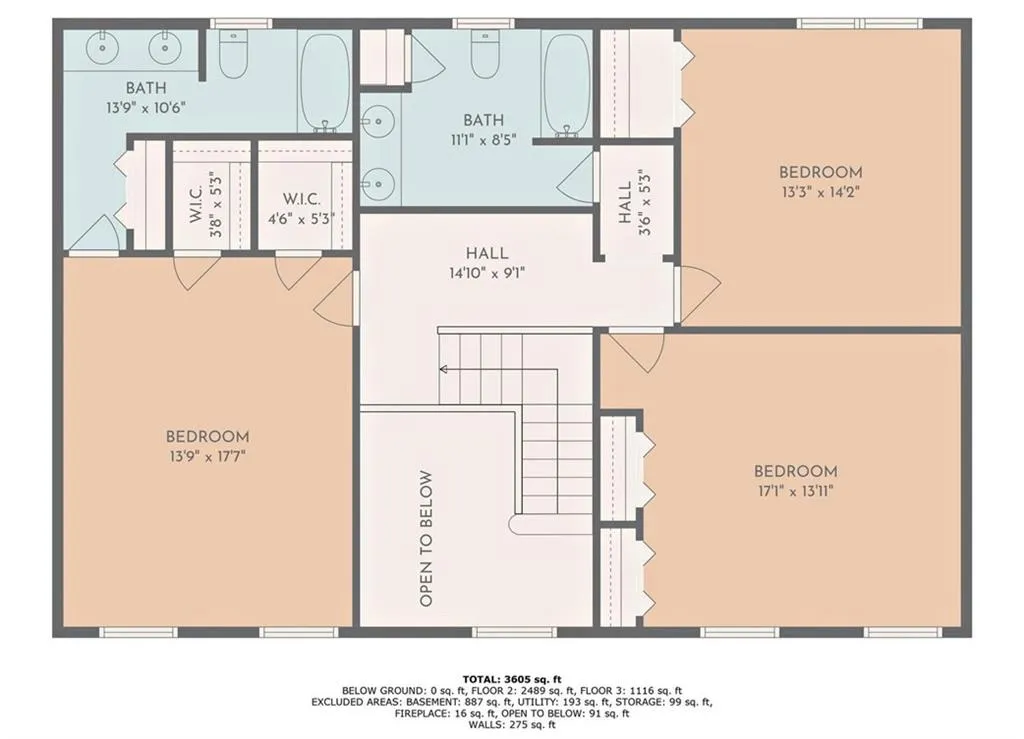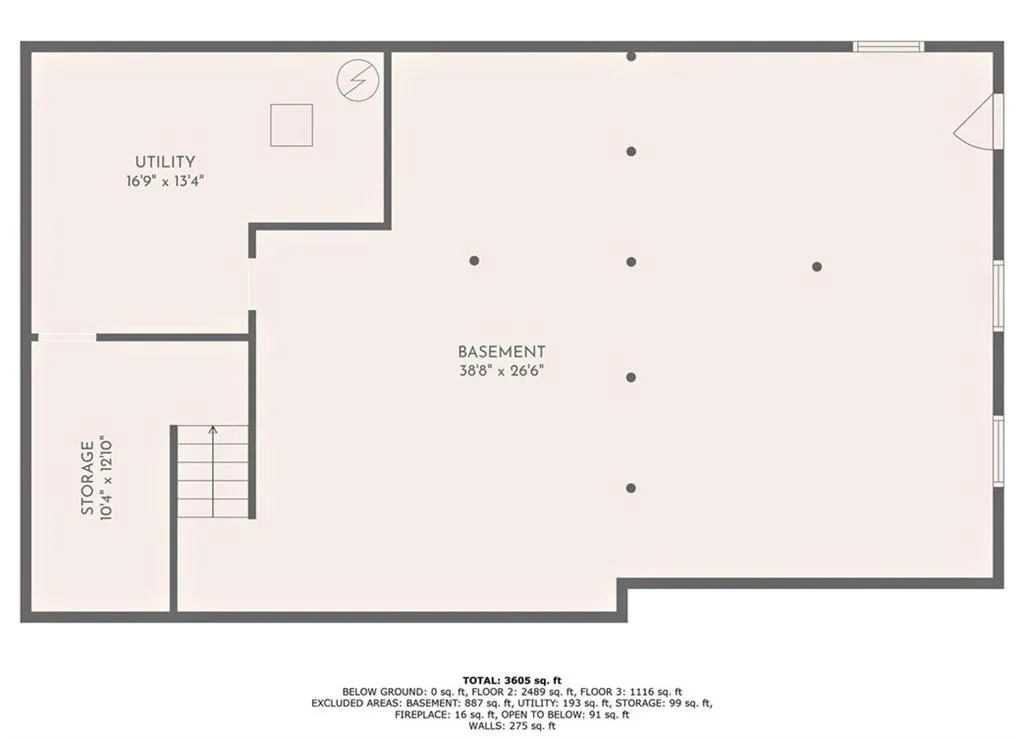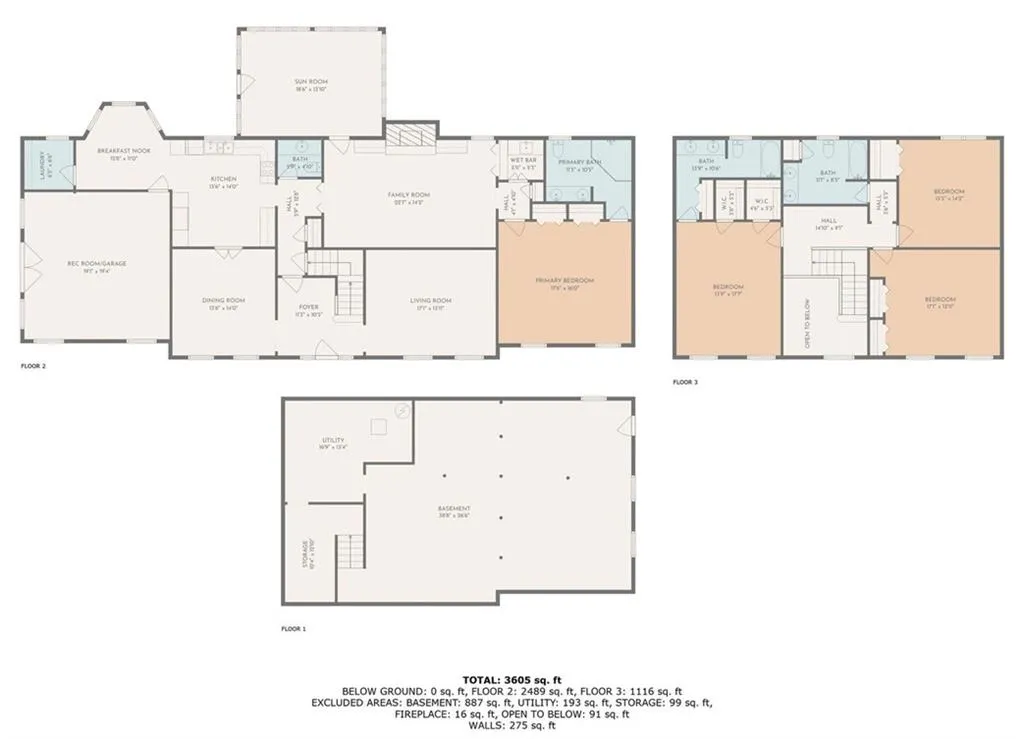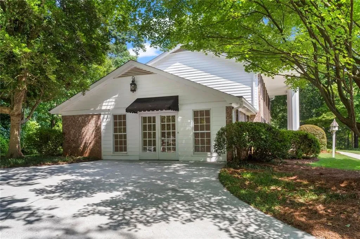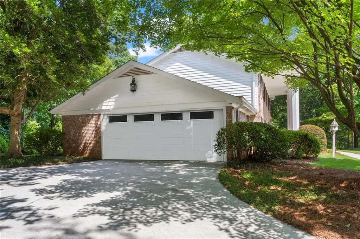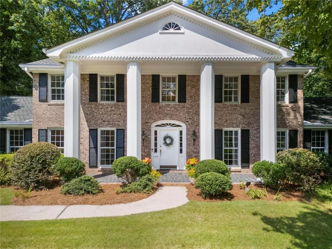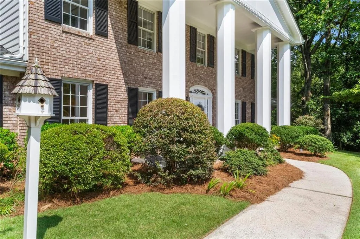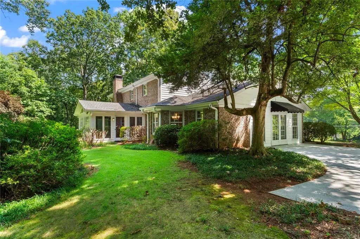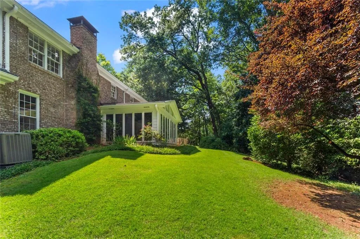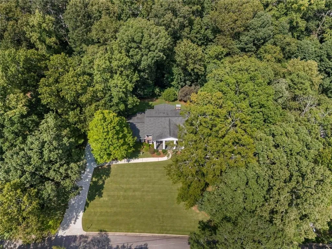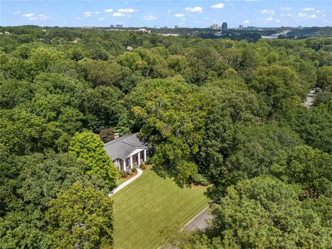Listing courtesy of Berkshire Hathaway HomeServices Georgia Properties
Welcome to this stately 4-bedroom, 3.5-bath colonial in sought-after Riverwood Charter School District—an exemplary classic of the fine-quality homes built in its era. Whether you are a family eager to create your dream home while living in it, a designer with a vision, or a builder seeking a prime renovation project, this property offers endless possibilities. With its authentic hardwood flooring throughout, bold dentil molding, sweeping staircase, and elegant chandelier, this home embodies all the luxury features known for its time.
Large rooms, floor-to-ceiling windows, a generous kitchen space, a wet bar, and ample recreation areas give the home an upscale feel while also providing plenty of room for entertainment. You’ll love having the choice of a primary suite on the main floor or a primary suite upstairs, reserving the first-floor bedroom as a guest room if desired.
Many big-ticket updates have already been completed, including fresh interior paint, electrical updates, a waterproofed basement, encapsulated crawl space, and a newer roof, HVAC, and water heater—providing a strong foundation for your cosmetic vision. The original 2-car carport has been renovated into a spacious family room, which can easily be converted back to a garage if preferred.
Nestled in a charming Sandy Springs neighborhood within the top-rated Riverwood Charter School district, this home’s timeless layout flows beautifully. It includes a full, daylight, exterior-entry unfinished basement ready for your creativity and offering countless possibilities. Set on a large private lot with mature landscaping and a prime location near shopping, dining, parks, and major highways, this opportunity in Sandy Springs is truly a must-see for anyone seeking timeless character, modern updates, and endless potential.
295 Glen Lake Drive
295 Glen Lake Drive, Atlanta, Georgia 30327

- Marci Robinson
- 404-317-1138
-
marci@sandysprings.com
