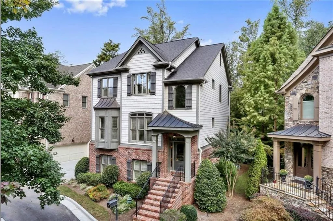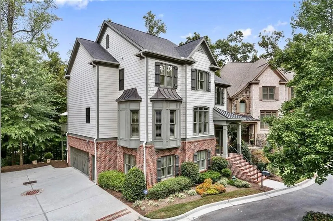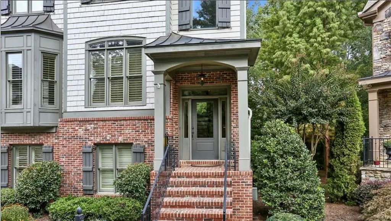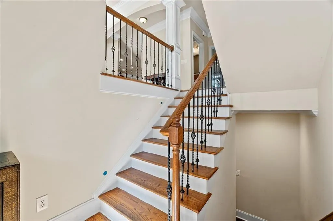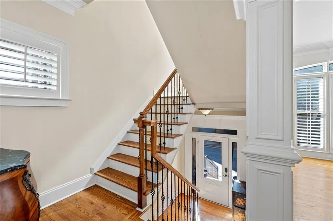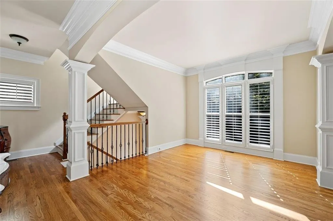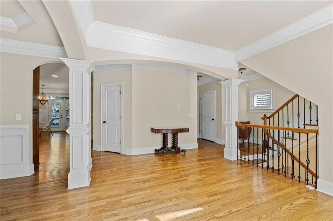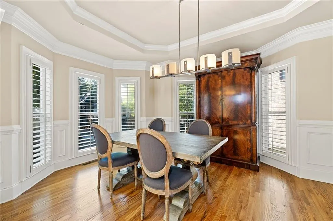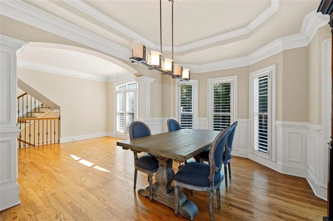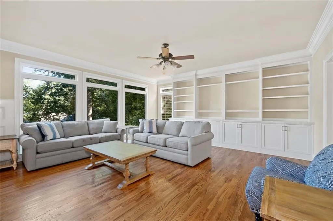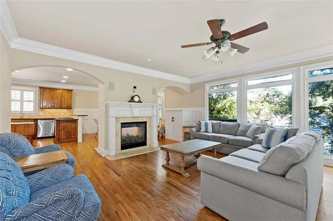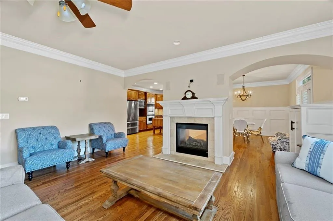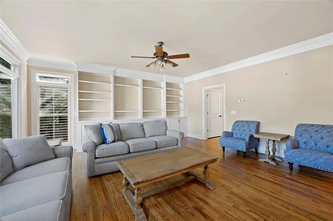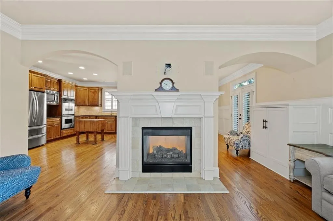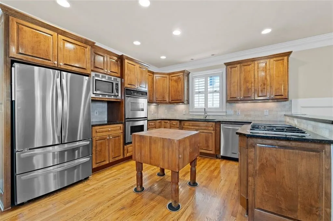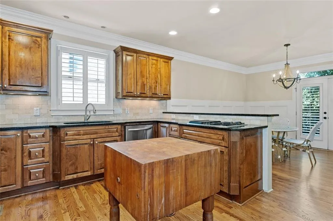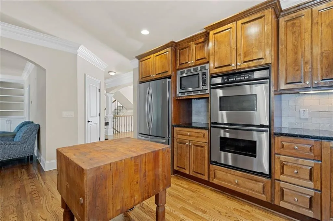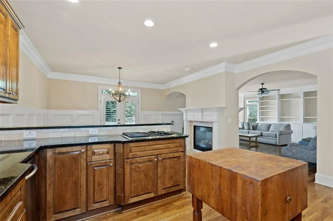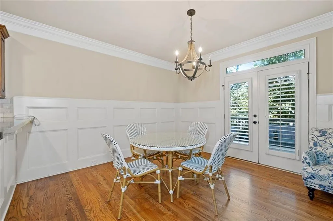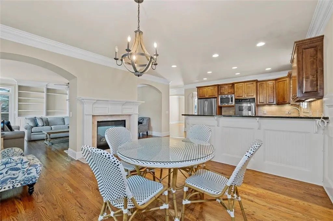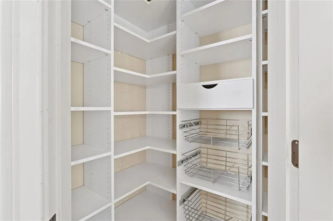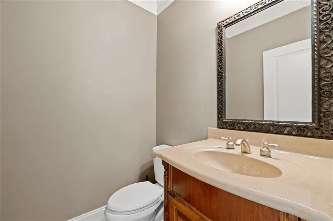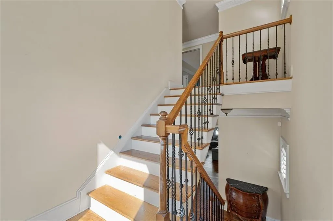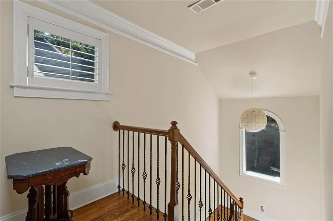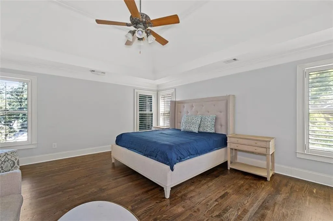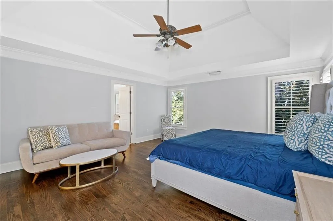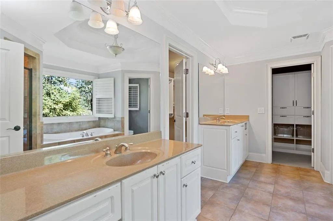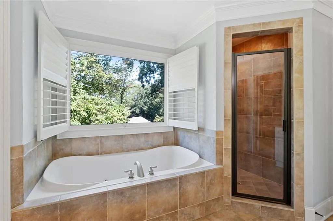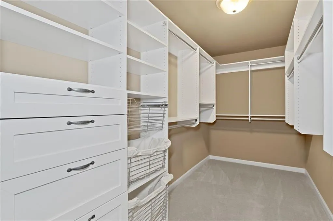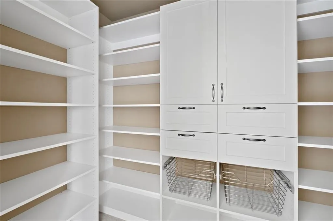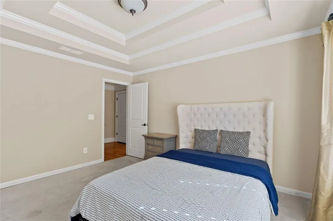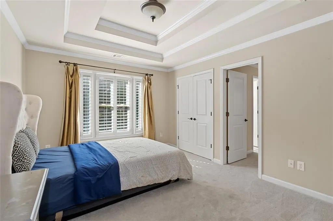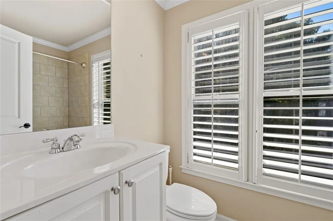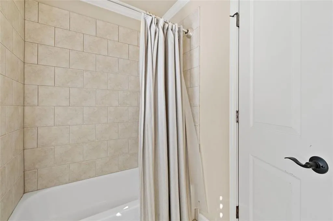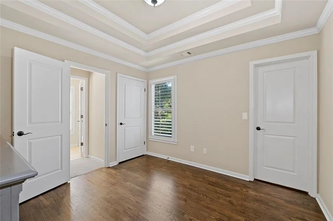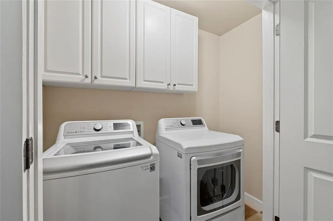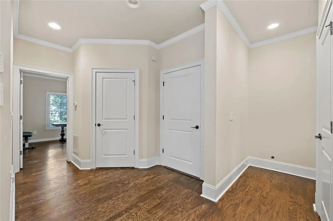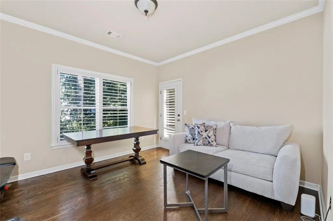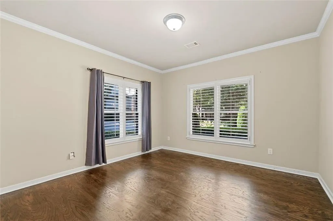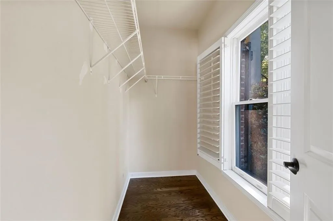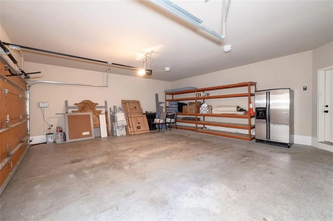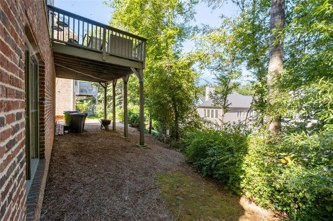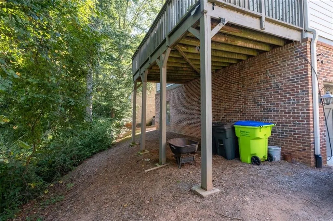Listing courtesy of Coldwell Banker Realty(404-252-4908)
Located in the heart of Sandy Springs, this traditional brick, siding, and cedar shake home blends timeless sophistication with modern comfort in an intimate enclave of just 11 residences. Minutes from GA-400, Dunwoody Village, and Downtown Roswell, this 4-bedroom, 3.5-bath residence offers more than 3,000 square feet of elegantly designed living space with hardwood floors, soaring ceilings, and a flowing open layout. Throughout the home, plantation shutters, custom built-ins, and classic architectural details elevate the interiors. The expansive chef’s kitchen—with its generous island, abundant cabinetry, and seamless connection to the fireside keeping room—sets the stage for both everyday living and effortless entertaining. Upstairs, the primary suite serves as a true retreat, featuring custom his-and-hers walk-in closets and a spa-inspired bath with a whirlpool tub, walk-in shower, and dual vanities. Two additional bedrooms share a spacious full bath, creating an ideal layout for family or guests. The finished terrace level adds versatility with a large bedroom, full bath, den/study, and walk-out access to the private backyard. An existing elevator shaft provides the flexibility to install an elevator for easy multi-level living—or reimagine the space for expanded storage or closet space. With timeless craftsmanship and space to personalize, this home presents a rare opportunity to create a luxury retreat in one of Sandy Springs’ most desirable neighborhoods. Additional highlights include an oversized 2-car garage and an unbeatable location near dining, shopping, hospitals, and major business districts. Outdoor enthusiasts will love nearby Morgan Falls Park, Big Trees Forest Preserve, Dunwoody Nature Center, and the Chattahoochee River Recreation Area.
1012 Madeline Lane
1012 Madeline Lane, Atlanta, Georgia 30350

- Marci Robinson
- 404-317-1138
-
marci@sandysprings.com
