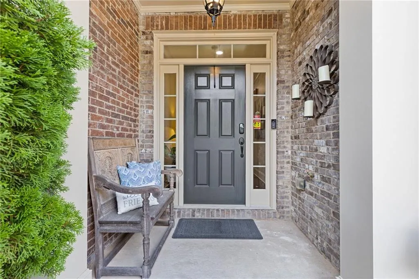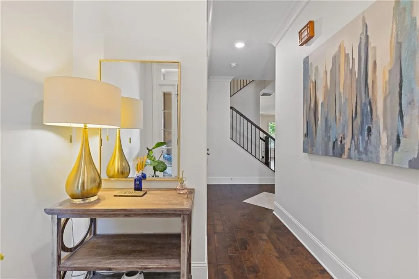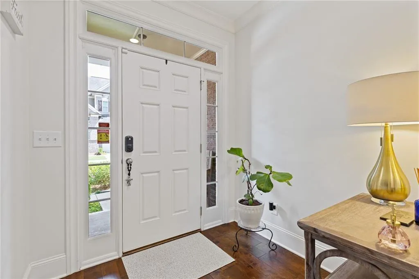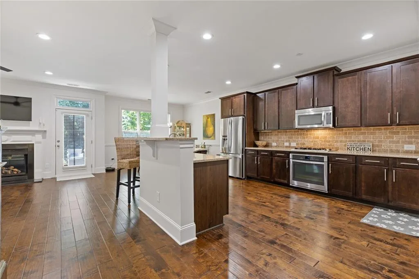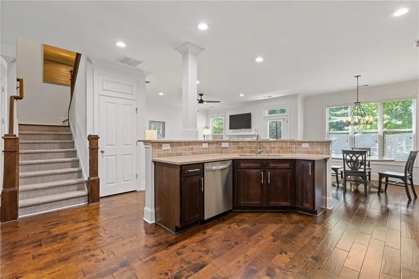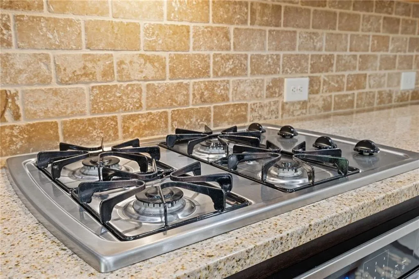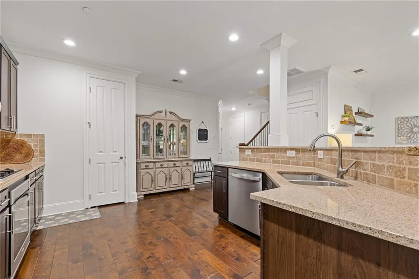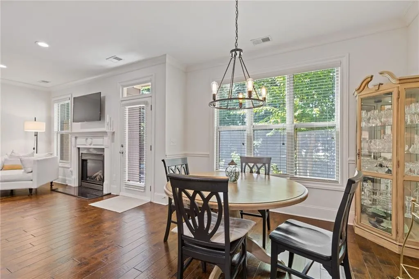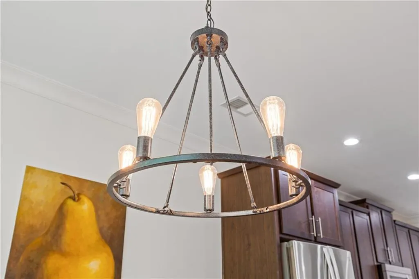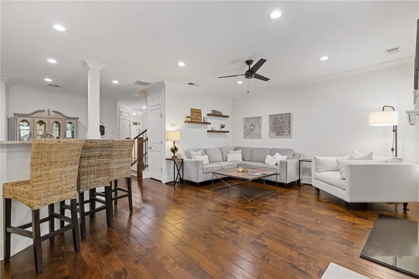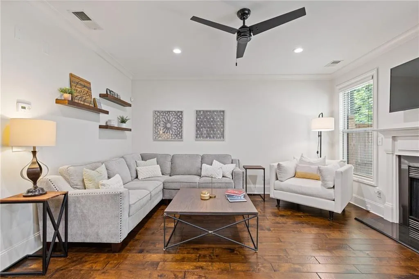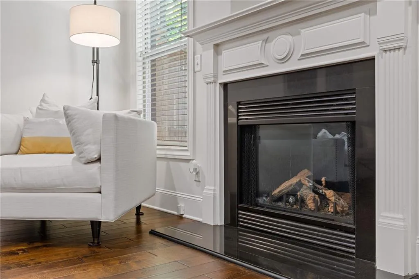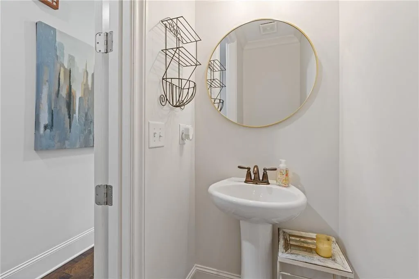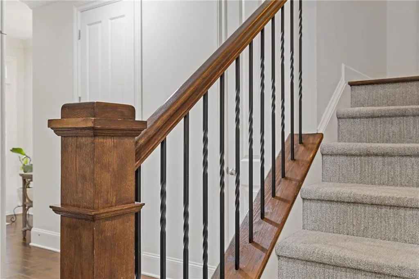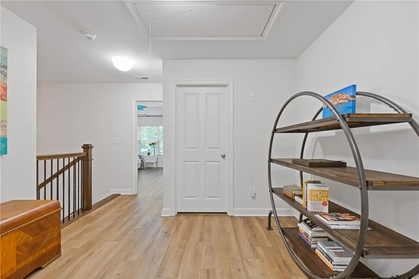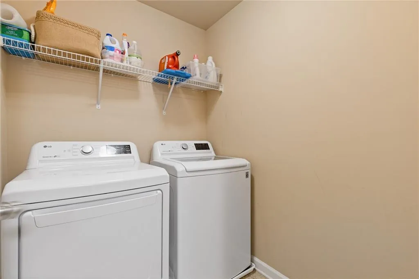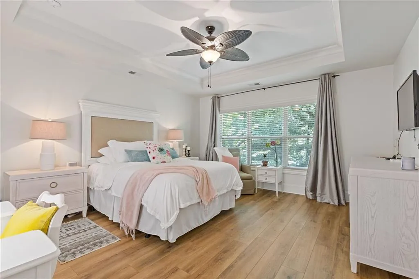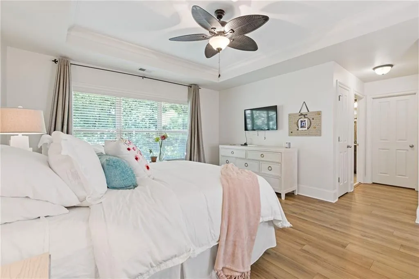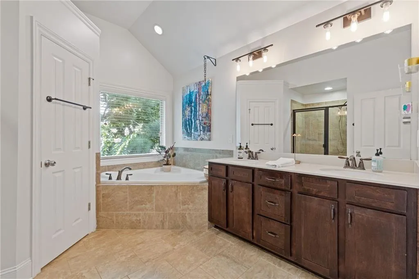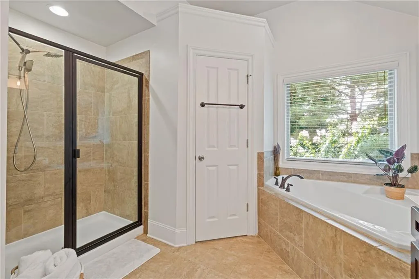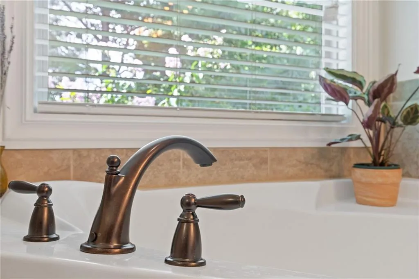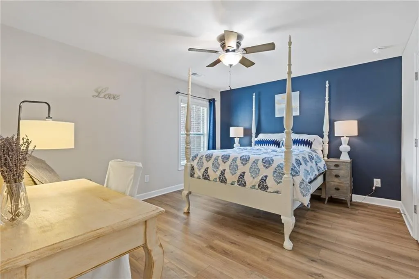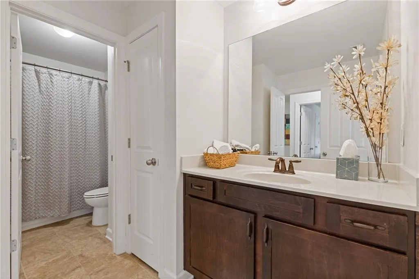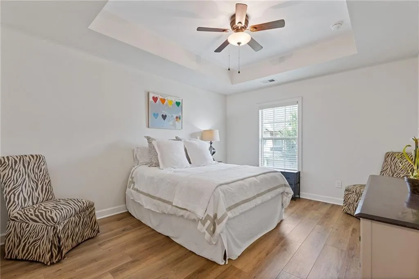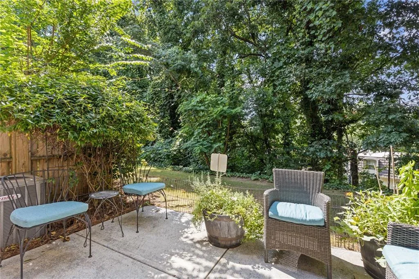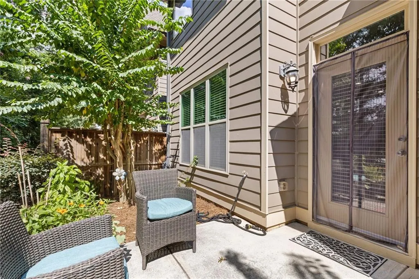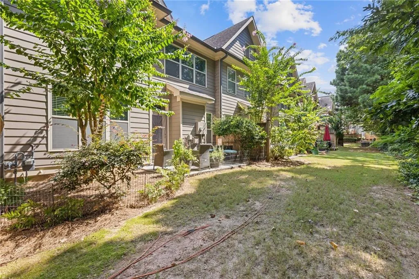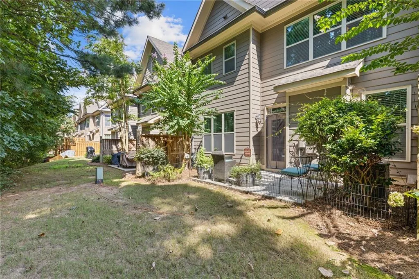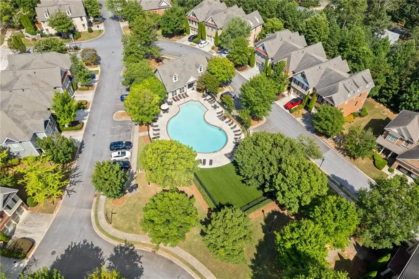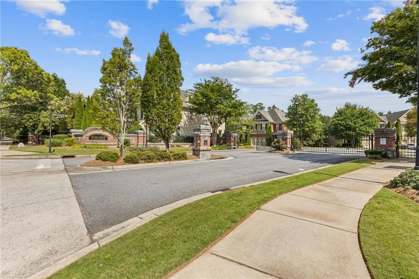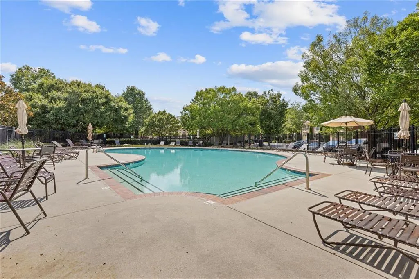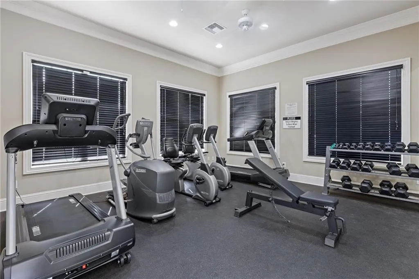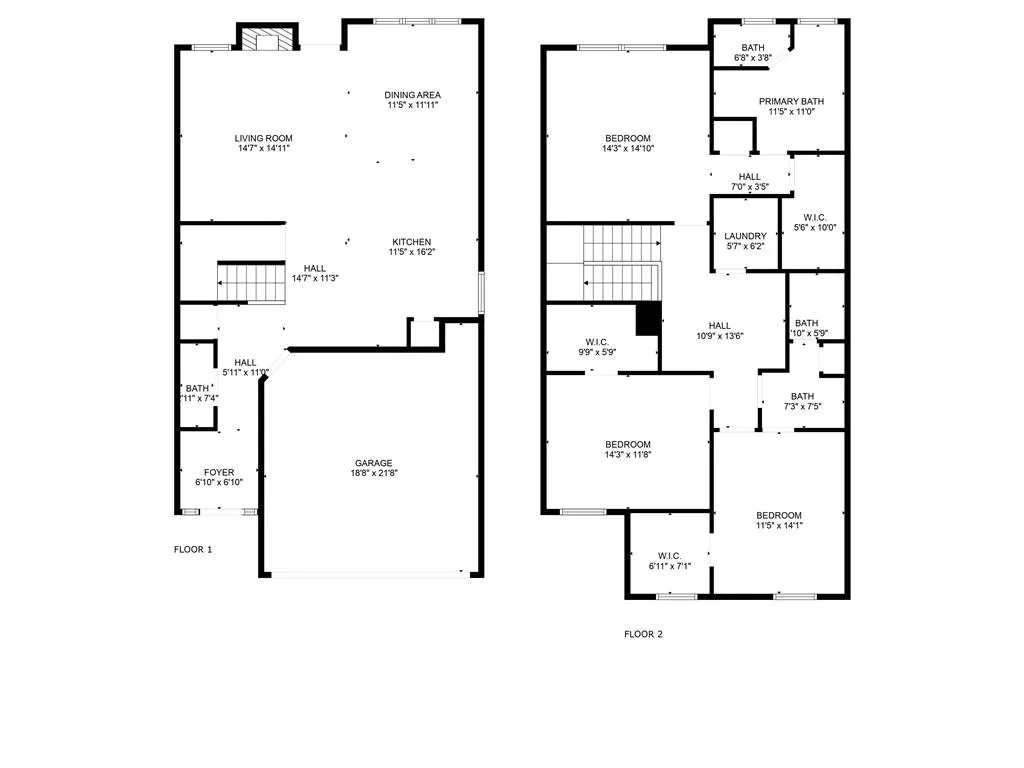Listing courtesy of RE/MAX Around Atlanta Realty(404-357-0604)
Welcome to the Highlands of Sandy Springs, a charming, gated neighborhood with resort-style amenities in the heart of Sandy Springs. Residents enjoy low-maintenance living with HOA perks that include yard maintenance. This meticulously maintained townhome is freshly painted with neutral colors throughout and offers ample space and comfort. As you step inside, a spacious foyer welcomes you, leading down a hallway to the open-concept kitchen and family room. The chef’s kitchen has an oversized island, ample cabinetry, a large pantry, stainless steel appliances, a tile backsplash, and granite countertops. The family room features a cozy gas fireplace with marble surround, creating the ultimate ambiance for relaxing or entertaining. A private patio off the family room is ideal for grilling or unwinding with a cup of coffee or a glass of wine. Upstairs has recently installed luxury vinyl plank flooring in all three bedrooms and the loft area. The over-sized owner’s suite bath includes a double vanity, a shower, and a separate soaking tub, leading to large walk-in closet. The secondary bedroom also has a huge walk-in closet. This townhome truly blends convenience with luxury. The neighborhood offers two gated entrances, a pool, gym, dog park, and green space. With easy access to both 400 and 285 and abundant shopping and dining options, this location has it all. You’ll be less than 3 miles from Dunwoody Village, Perimeter, central Sandy Springs, and Costco, only 5 miles from downtown Roswell, 10 miles from Buckhead, and 30 miles from the airport.
7580 Glisten Avenue
7580 Glisten Avenue, Atlanta, Georgia 30328

- Marci Robinson
- 404-317-1138
-
marci@sandysprings.com

