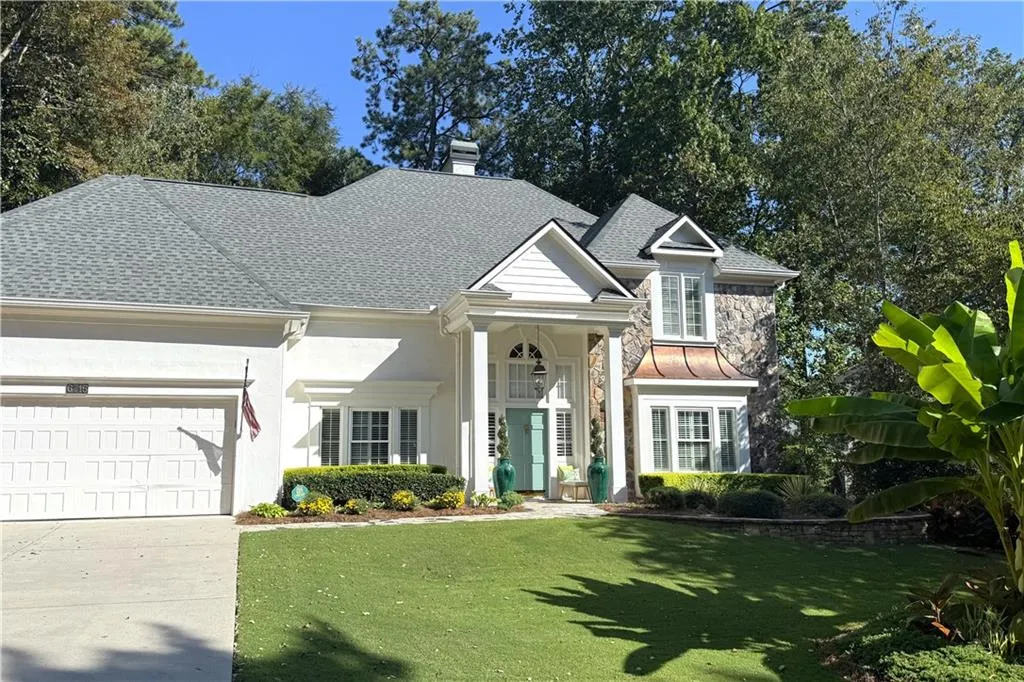Listing courtesy of Beacham and Company
Beautiful Executive Home in Sandy Springs with Primary on Main. This 4 bedroom, 3.5 bath professionally landscaped home is located in the well-established neighborhood of Laurian Wood. Built by renowned Buckhead builder, James Cotton, who was known for understated yet graceful homes that stand the test of time and are treasured by each generation. Laurian Wood is a small intimate neighborhood with beautiful stone walls that separate the neighborhood from the outside world – with just 14 homes situated around two cul-de-sacs that ensure quiet enjoyment and a wonderful place to play and ride bikes without the worry of cut through traffic. As you pull up to the home, you will love the lush front yard that has an amazing flowerbed in the center of the yard that is anchored by a huge “elephant ear” plant surrounded by an ever changing seasonal flowerbed – quite the showstopper! Other beds along the charming stone walkway that leads to the front door, produce a riot of color throughout the seasons. As you enter the two story foyer, you will immediately notice that this is a solid home with high ceilings, crown moulding, and areas where the layout feels more open, flowing from one room to another, yet still having areas that are separate and private. The formal dining room which is located to the left of the foyer is large enough for a 12+ table and a lovely built-in cabinet to display your favorite pieces. A private study/library can be found to the right of the foyer and has a wall of built-ins and large windows that look out to the front yard. The main living area, with its beautiful fireplace as a focal point is second only to the soaring windows across the back wall that look out to another private garden, patio, and stone walls. The kitchen which is open to the main living area is expansive with abundant cabinetry and counter space that will be perfect for entertaining. Adjacent to the kitchen is a sunroom that opens to the backyard and would make a wonderful additional sitting area or breakfast room. The Primary suite is located on the main floor off of the living room and has a large walk-in closet. With its trey ceiling and large space, the primary suite can be configured to accommodate not just a king size bed but to also create a cozy sitting area where you can relax at the end of the day – or choose to sit outside on the quaint patio accessed from your private door. The updated bath has dual vanities, large frameless shower and a dressing table. Upstairs are three generous sized secondary bedrooms. Two that share a Jack and Jill bath. Walk in attic access make storage retrieval a snap and the area could be finished to create additional heated and cooled space if needed. Additional details: two car garage has direct access to the kitchen with zero step entry – new roof was installed in August 2025. Laurian wood is centrally located off of Johnson Ferry with sidewalks that lead in all directions – to your right you can easily walk to Abernathy Greenway Park, Abernathy Arts Center with its two public tennis courts or walk to City Springs and grab a bite at The Select, Mr O1 Extraordinary Pizza, Nam Kitchen, Brooklyn Cafe, or catch the latest concert on the City Green or in the Byars Theater in the Sandy Springs Performing Art Center. To your right out of the neighborhood the sidewalks lead all the way down to the Chattahoochee River and Columns Drive where there are miles and miles of trails that begin at the Chattahoochee River Trail. This is an amazing opportunity to live in a neighborhood where homes do not come on the market often and a home that exudes quality at every turn.
6715 Laurian Wood Drive
6715 Laurian Wood Drive, Atlanta, Georgia 30328

- Marci Robinson
- 404-317-1138
-
marci@sandysprings.com
