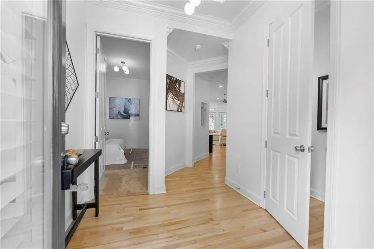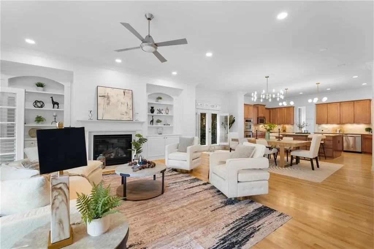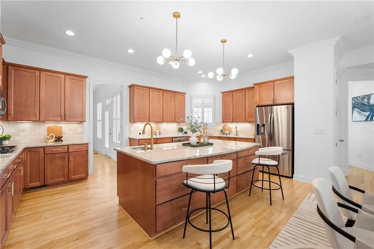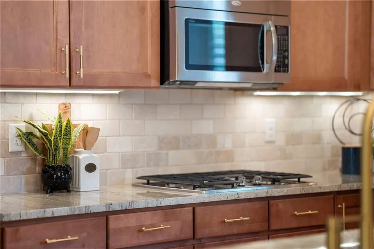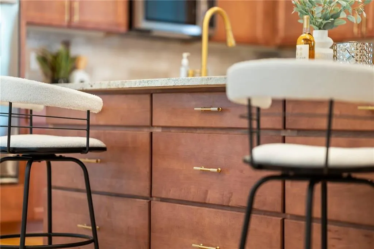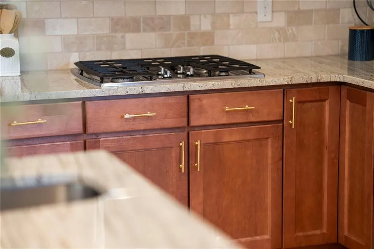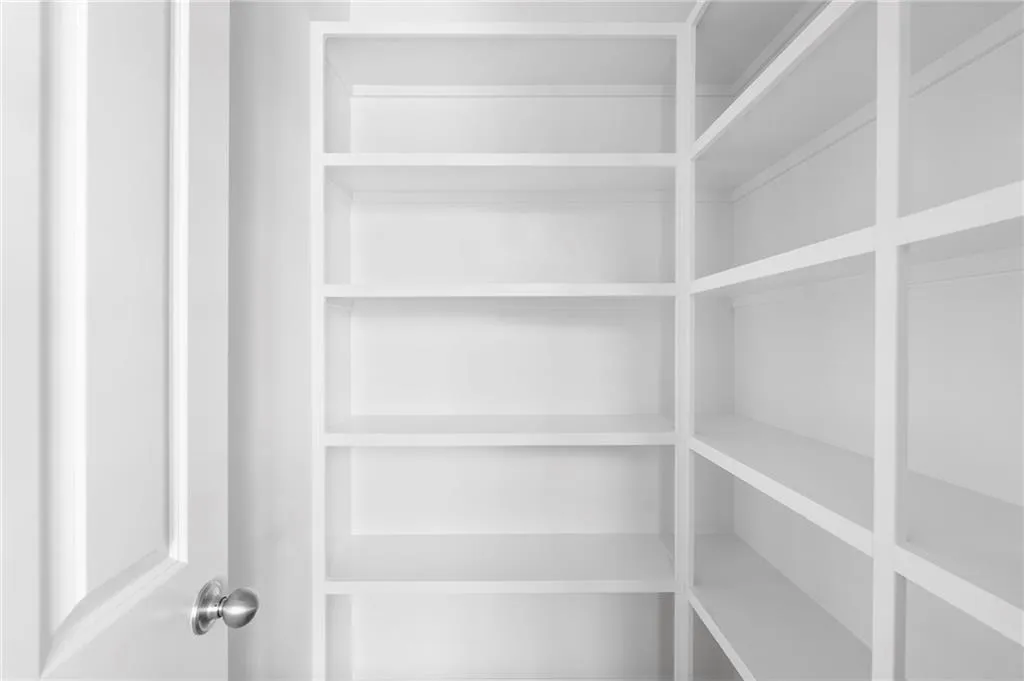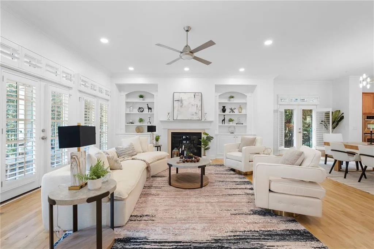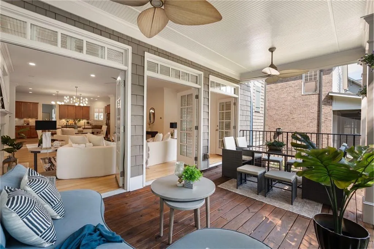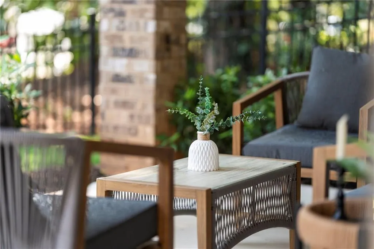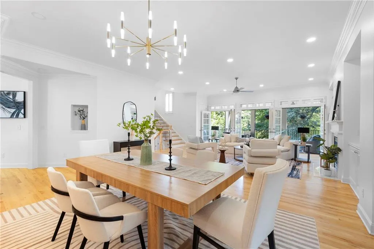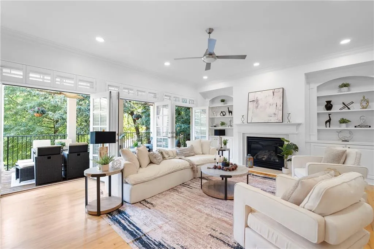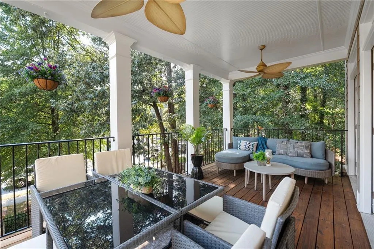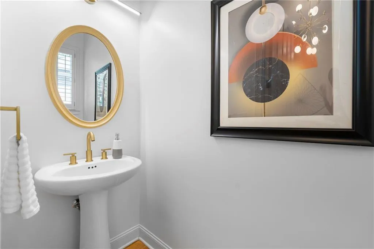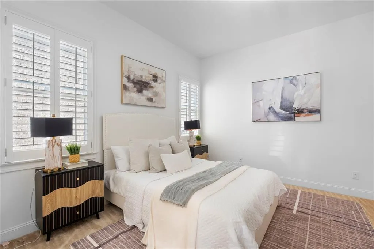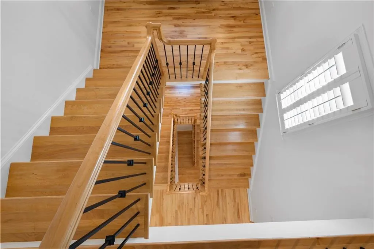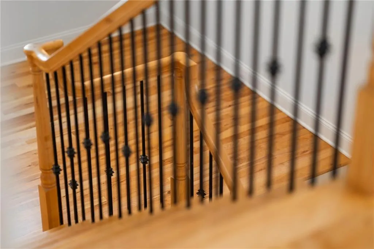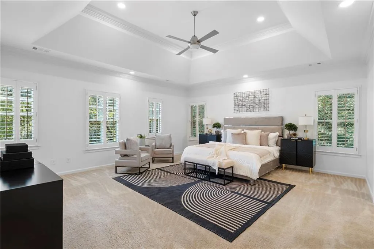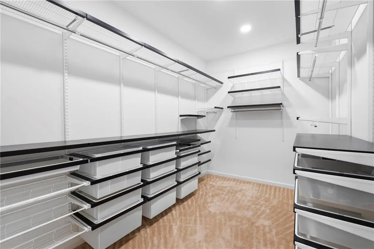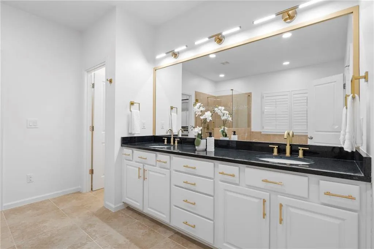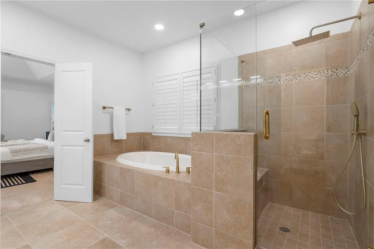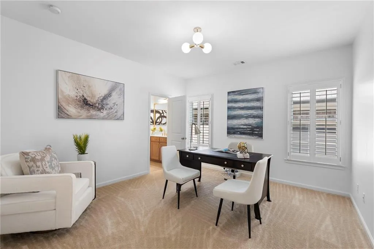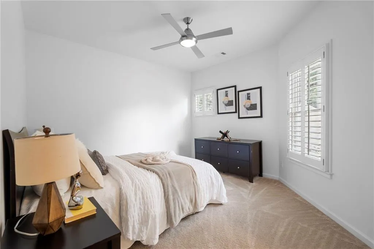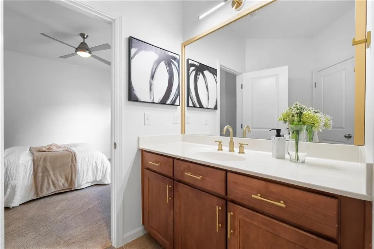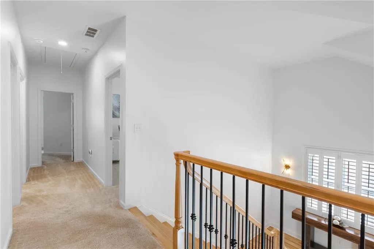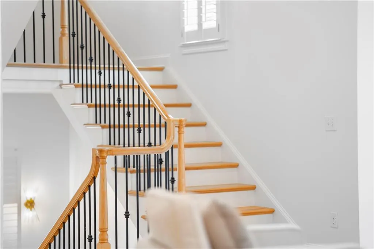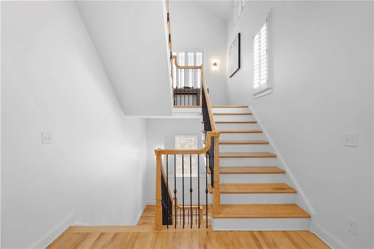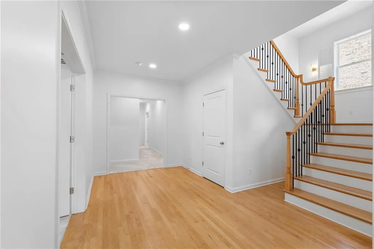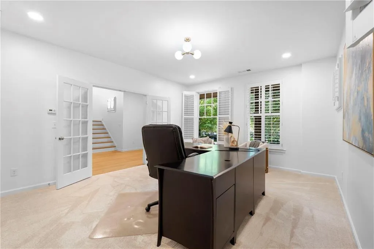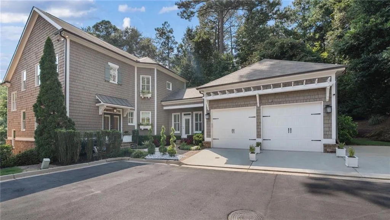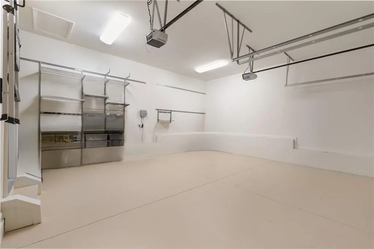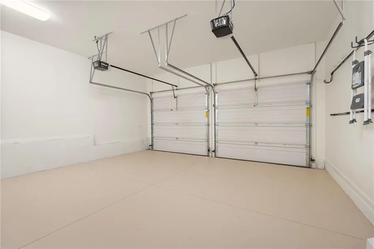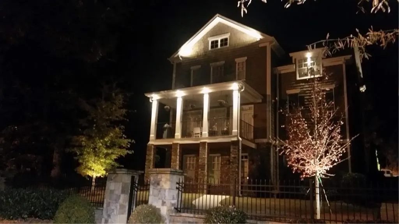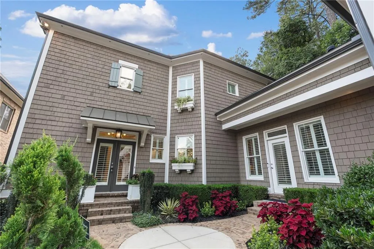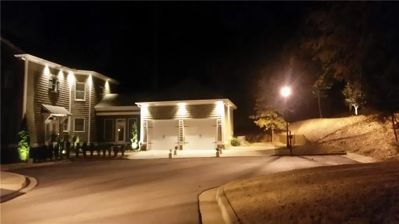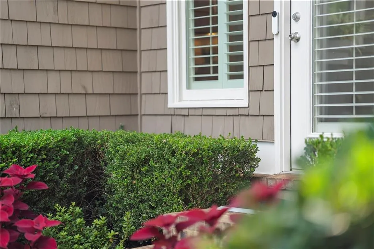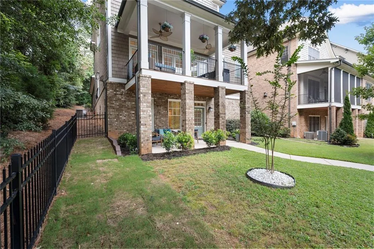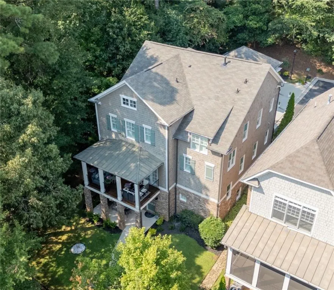Listing courtesy of Home Smart(404-514-7054)
Rare opportunity to own a home in one of Sandy Springs’ most exclusive enclaves, where properties rarely come to market! This stunning cedar and brick residence sits on a coveted corner lot, offering extra privacy, additional yard space, and a premier location close to shopping, restaurants, parks, hospitals, and easy access to GA-400 and I-285. Exceptionally maintained and move-in ready, the home features solid maple hardwood flooring, soaring ten-foot ceilings, abundant natural light, and stunning plantation shutters throughout. The main level boasts a generous dining room, fireside family room with built-ins, designer lighting, and an impressive chef’s kitchen with 42-inch solid hardwood soft-close cabinets, granite countertops, farmhouse sink, stainless steel appliances, double oven, large island with prep sink, plus a guest bedroom and full bath, mudroom, and powder room. Upstairs, the oversized owner’s suite offers a dramatic sixteen-foot tray ceiling and spa-like bath with double vanities, soaking tub, heated floors, tiled shower, and a custom organized walk-in closet, while two additional bedrooms share a Jack-and-Jill bath with separate vanities and custom closets. The terrace level includes brand new carpet, two bedrooms, a stylish full bath, exterior access, and a spacious unfinished area perfect for a gym or theater, all served by a brand new HVAC. Outdoor living shines with a walkout stone patio, unique double-deck design, expansive HOA-maintained green space, and a smart-controlled irrigation system. Freshly painted and updated with designer fixtures throughout, every bedroom closet includes custom closet organizers, making this six-bedroom, four-and-a-half bath residence one of the community’s most unique and desirable homes—designed for both entertaining and everyday luxury.
405 Glenmanor Court
405 Glenmanor Court, Atlanta, Georgia 30328

- Marci Robinson
- 404-317-1138
-
marci@sandysprings.com





