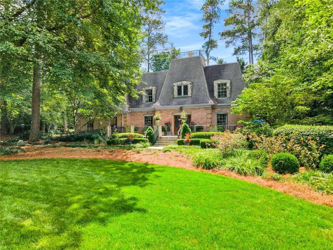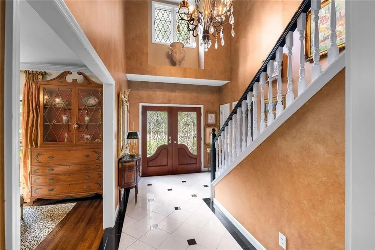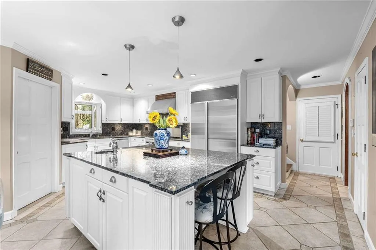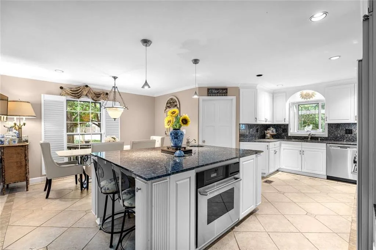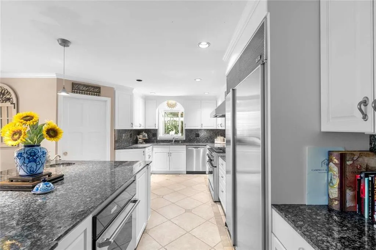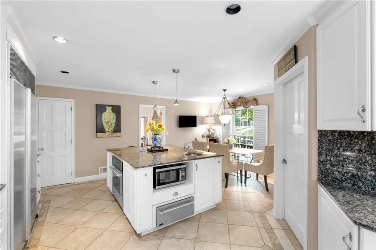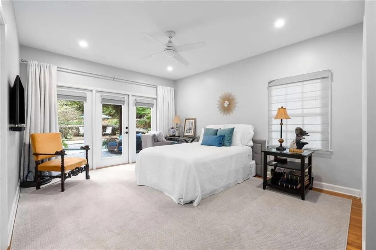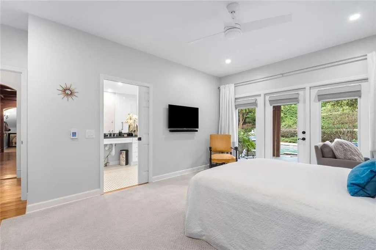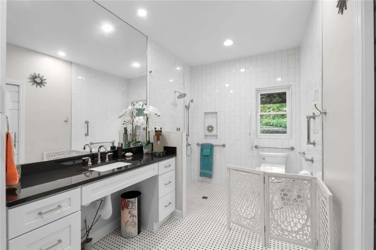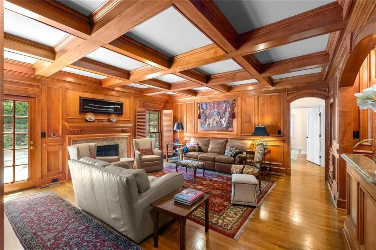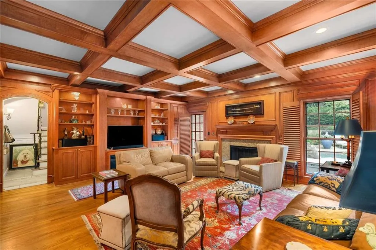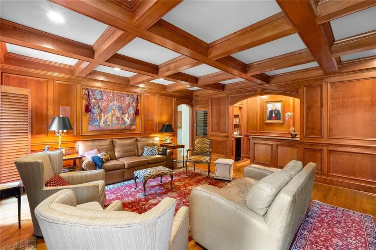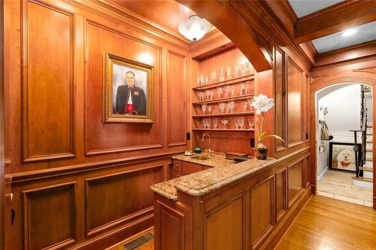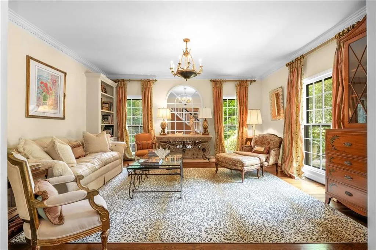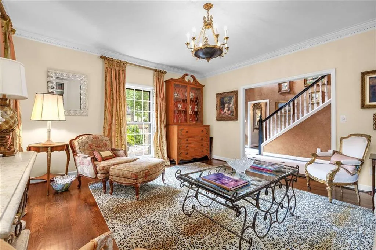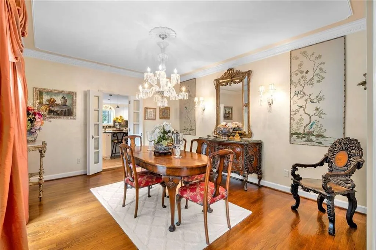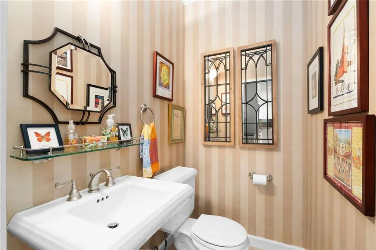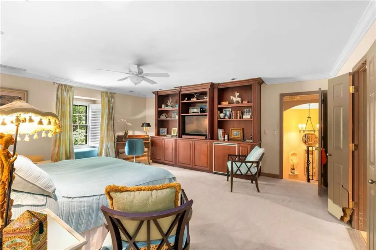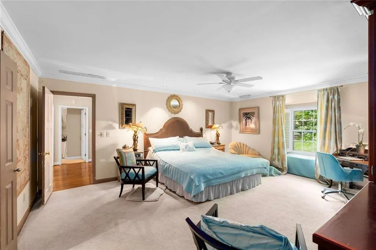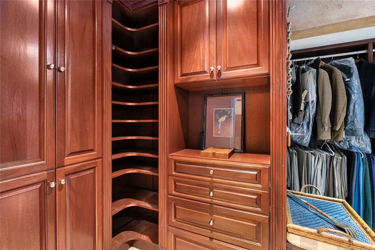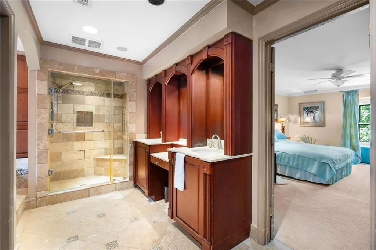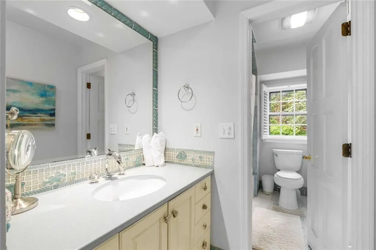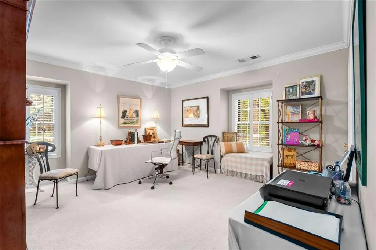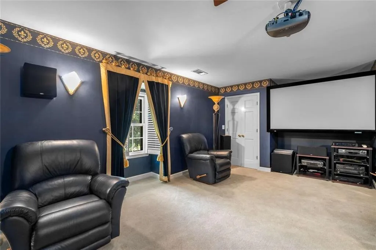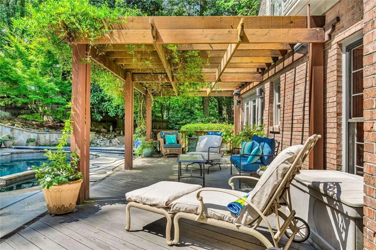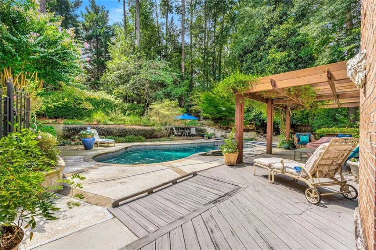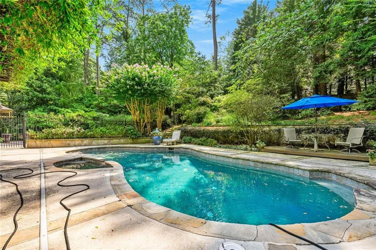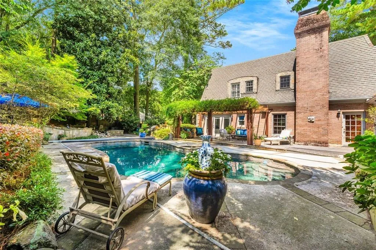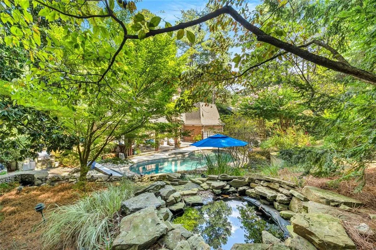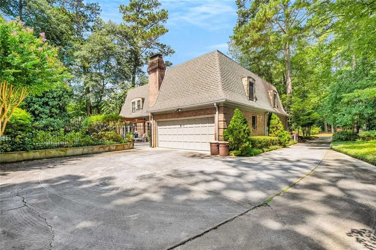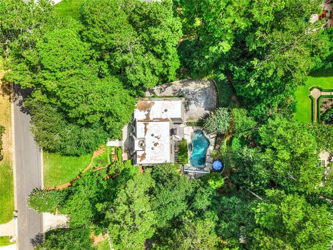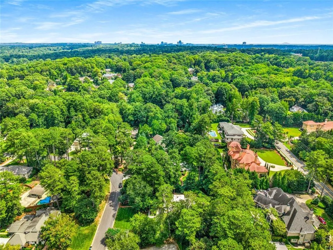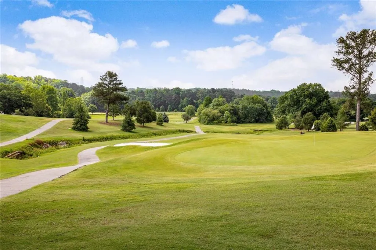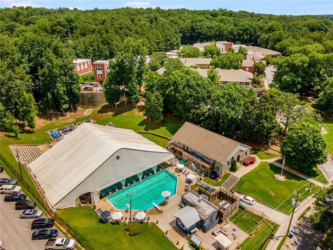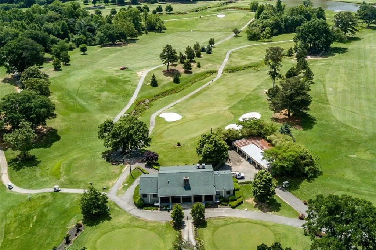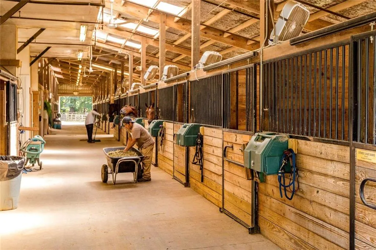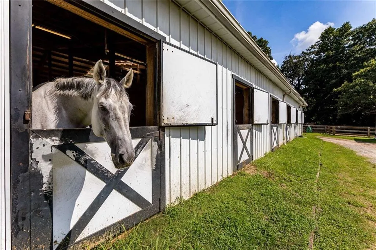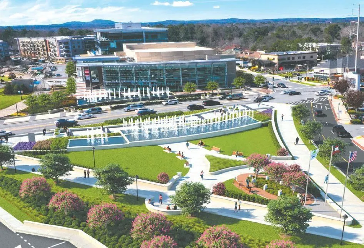Listing courtesy of Harry Norman Realtors
Mason De Lalique is a stunning French-inspired architectural home with a Pool located in the prestigious Riverside neighborhood of Sandy Springs. Just minutes from the top-rated Heards Ferry Elementary and the recently $99 million renovated Heards Ferry High School, This home is surrounded by multi-million dollar estates, making it a smart investment as well as a luxurious residence. The main level features a recently renovated primary suite with a spa-like bathroom. The Gourmet Kitchen is a chef’s dream equipped with a massive island, Sub-Zero refrigerator, warming drawers, double ovens, and a bright breakfast area. Upstairs offers four spacious bedrooms and three bathrooms, including a second primary suite with a large spa-style bath and a dedicated media room. The walk-out backyard is professionally landscaped and fully fenced, showcasing a stunning central pool framed by a tranquil waterfall and an elegant pergola with a retractable canopy, creating a private oasis perfect for entertaining or relaxing in style. Within within 1 1/2 miles, we have the Chattahoochee River Trails for walking, jogging or just enjoying nature. We are close to the Sandy Springs city hall and performing arts center as well as many restaurants, shops and great grocery stores like Whole Foods and Trader Joe’s. Highways I400 and I285 are easily accessible along with hospitals and the Marta North Springs station.
760 Weatherly Lane Nw
760 Weatherly Lane Nw, Atlanta, Georgia 30328

- Marci Robinson
- 404-317-1138
-
marci@sandysprings.com
