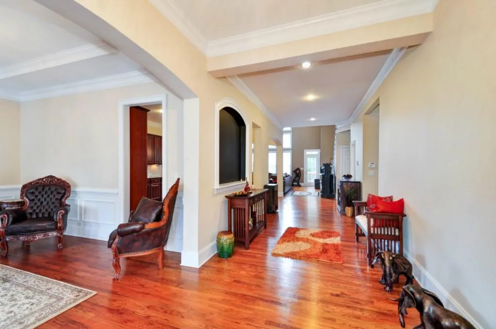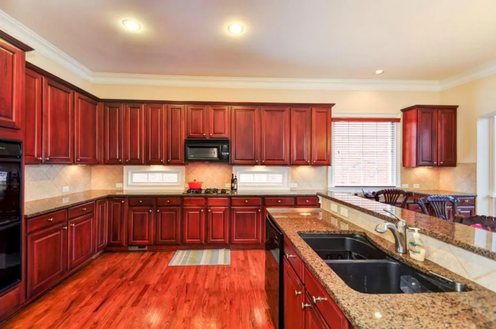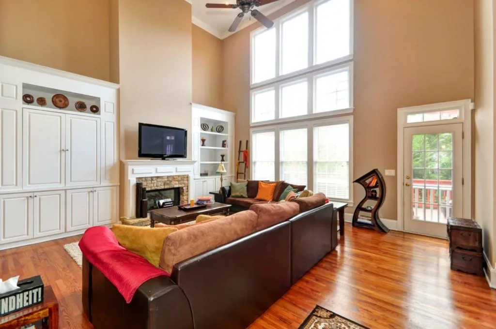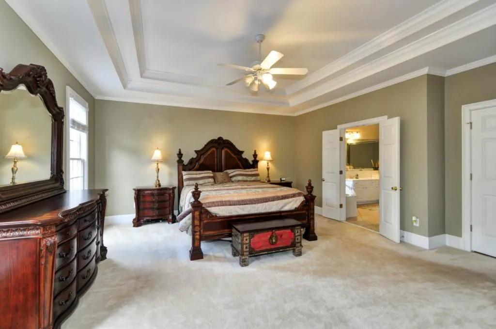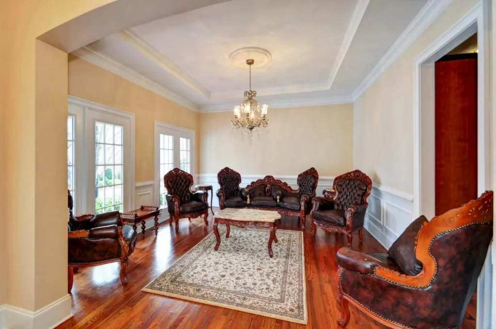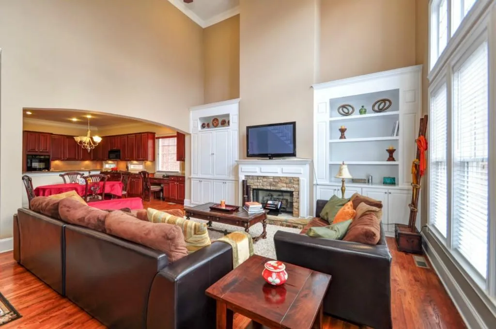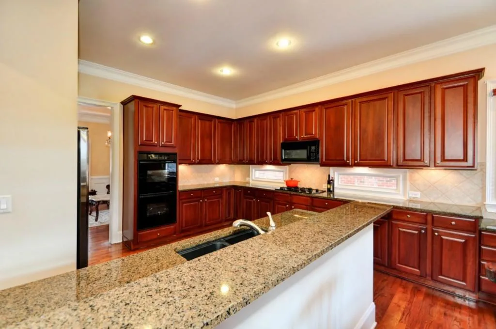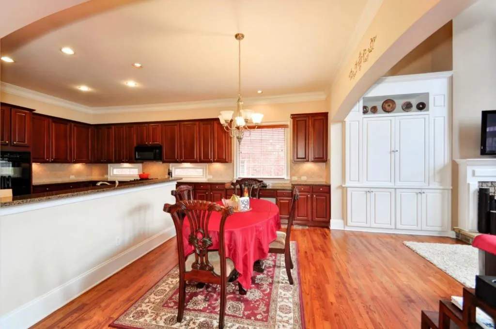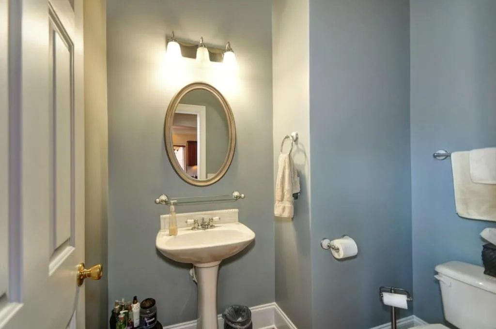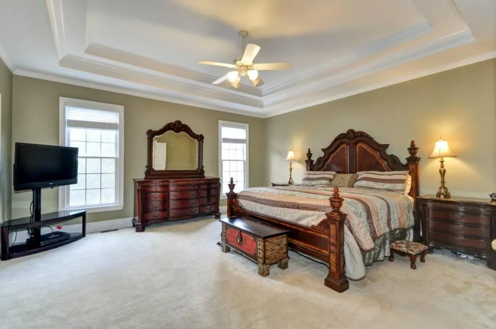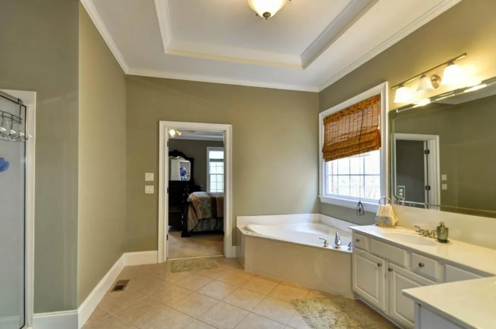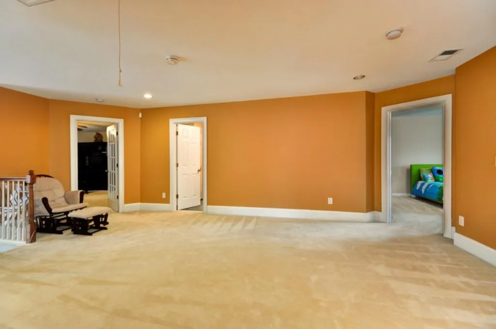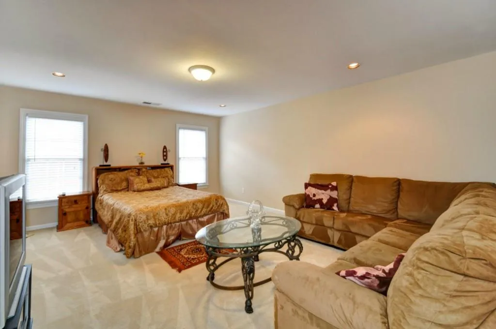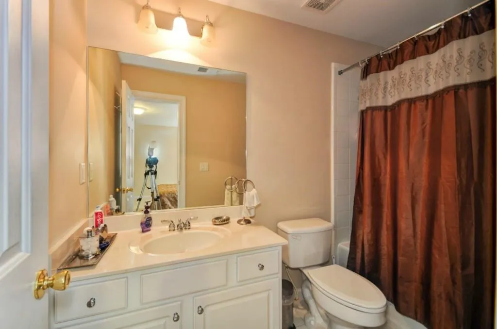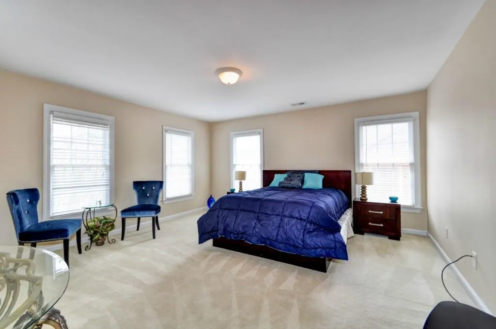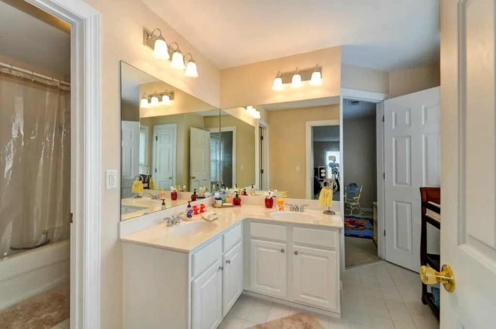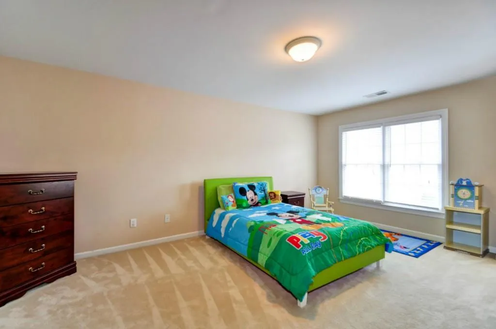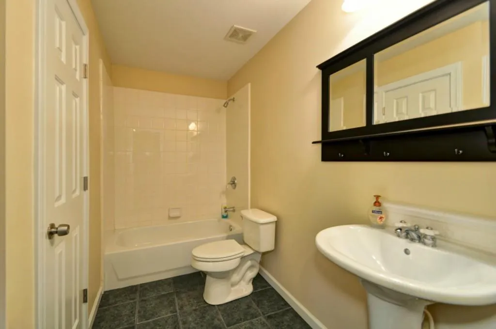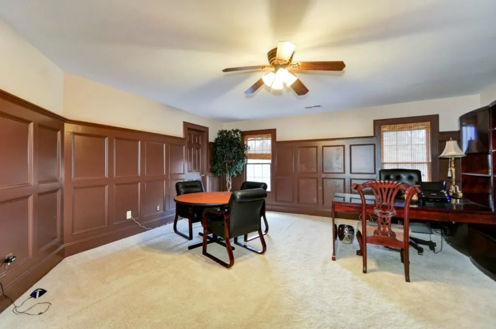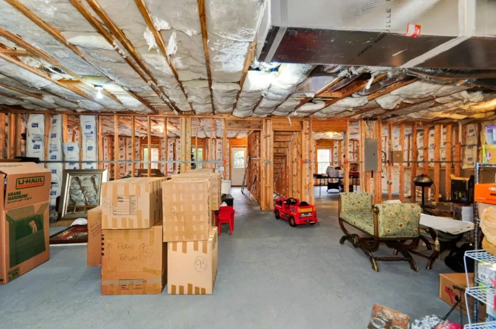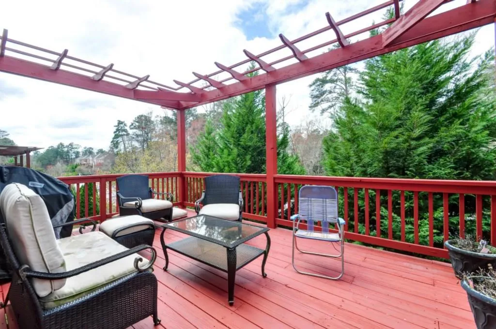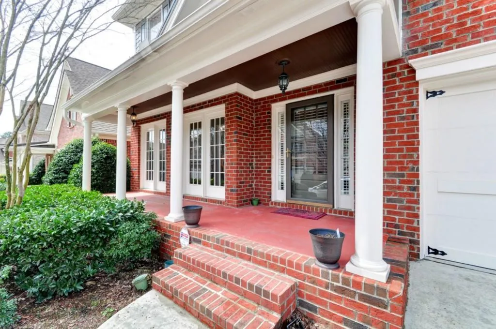Closed by KELLER WILLIAMS RLTY, FIRST ATLANTA
Property Description
Unbelievable entrance to this home. All Brick with a covered front porch, hallways are extra wide helping a spacious/open floor plan. Large kitchen w/ tons of storage opens to the living room with vaulted ceilings & 25 ft high windows showing natural light! Master on main with sep his/her sink and closets. Large open area upstairs enters to 4 large bedrooms each with walk in closet. Freshly painted throughout. Basement unfinished, stubbed for tons of storage and play area! Large Deck refurbished 2014. Close to Perimeter Mall shopping plus more!
Features
: No
: Zoned, Natural Gas
: Zoned, Central Air
: Full, Interior Entry, Exterior Entry, Bath/stubbed, Unfinished
: Fenced
: Other
: Deck
: Accessible Entrance
: Dishwasher, Disposal, Gas Range, Microwave, Refrigerator, Double Oven, Gas Water Heater
: Homeowners Assoc, Street Lights, Sidewalks
: No
: Gas Log, Gas Starter, Family Room, Glass Doors
1
: Hardwood, Carpet
2
: Bookcases, Entrance Foyer, High Ceilings 10 Ft Main, High Speed Internet, Walk-in Closet(s), Double Vanity, High Ceilings 9 Ft Lower, High Ceilings 9 Ft Upper, His And Hers Closets, Low Flow Plumbing Fixtures, Disappearing Attic Stairs
: Main Level, Laundry Room
: Level
: Attached, Garage, Garage Door Opener, Level Driveway
: Composition, Ridge Vents
: Master On Main
: Separate Dining Room
: Double Vanity, Separate Tub/shower, Whirlpool Tub, Separate His/hers
: Fire Alarm, Security System Owned, Smoke Detector(s)
: Public Sewer
: Cable Available
Location Details
US
GA
Fulton - GA
Sandy Springs
30328
280 Wembley Circle
0
W85° 38' 46.5''
N33° 57' 22.1''
400N TO EXIT 5 EAST TURN LEFT (NORTH) ON PEACHTREE DUNWOODY, GO 1.5 MILES TO WEMBLEY HALL ON RIGHT BEFORE YOU HIT SPALDING DRIVE.
Additional Details
KELLER WILLIAMS RLTY, FIRST ATLANTA
: Traditional
$720
Annually
: Brick 4 Sides
Woodland - Fulton
Sandy Springs
North Springs
: Two
: No
: No
: Resale
$6,287
2014
: Public
17 0022 LL0827
$480,000
$539,900
280 Wembley Circle
280 Wembley Circle, Sandy Springs, Georgia 30328
5 Bedrooms
4 Bathrooms
3,905 Sqft
$480,000
Listing ID #5513049
Basic Details
Property Type : Residential
Listing Type : Sold
Listing ID : 5513049
Price : $480,000
Bedrooms : 5
Bathrooms : 4
Half Bathrooms : 1
Square Footage : 3,905 Sqft
Year Built : 2003
Status : Closed
Property SubType : Single Family Residence
CloseDate : 08/31/2015
Agent info

Hirsh Real Estate- SandySprings.com
- Marci Robinson
- 404-317-1138
-
marci@sandysprings.com
Contact Agent

