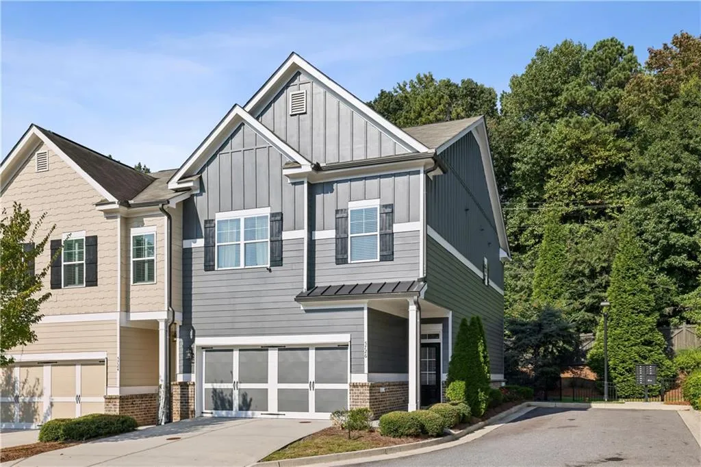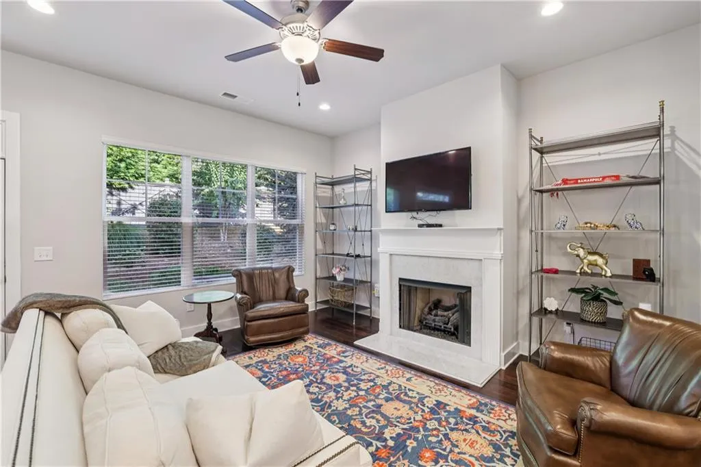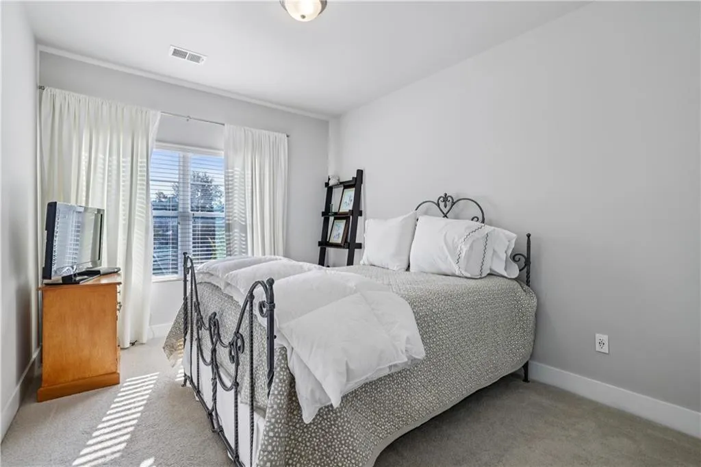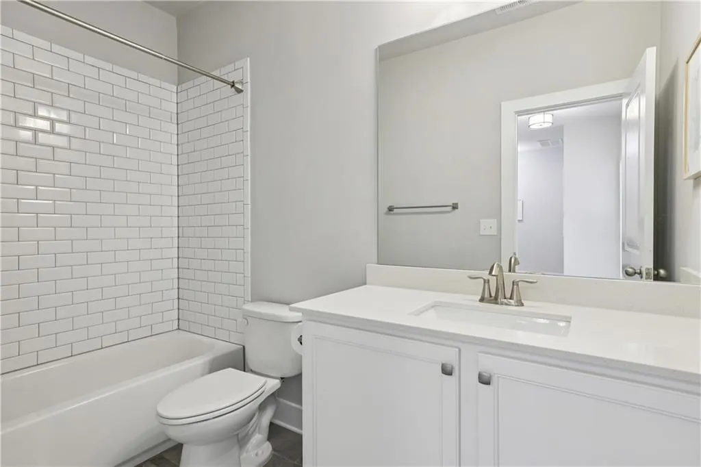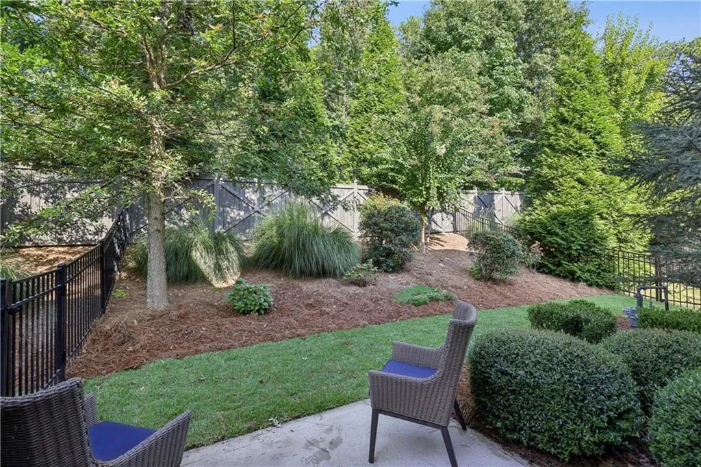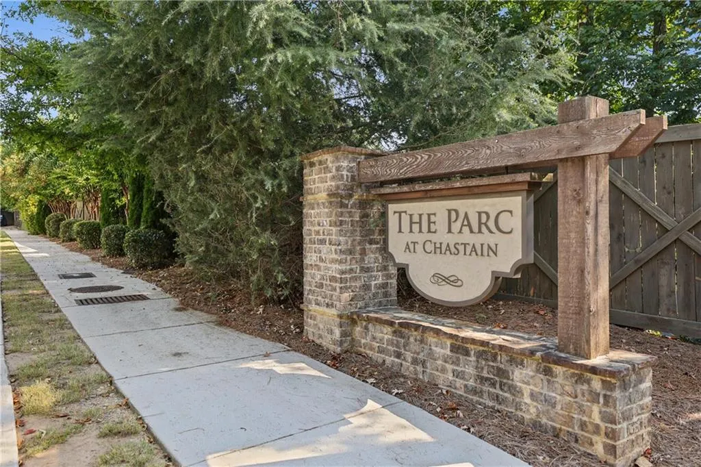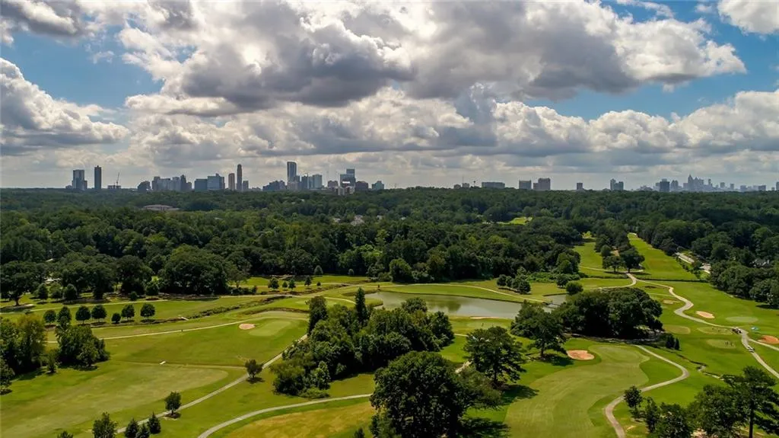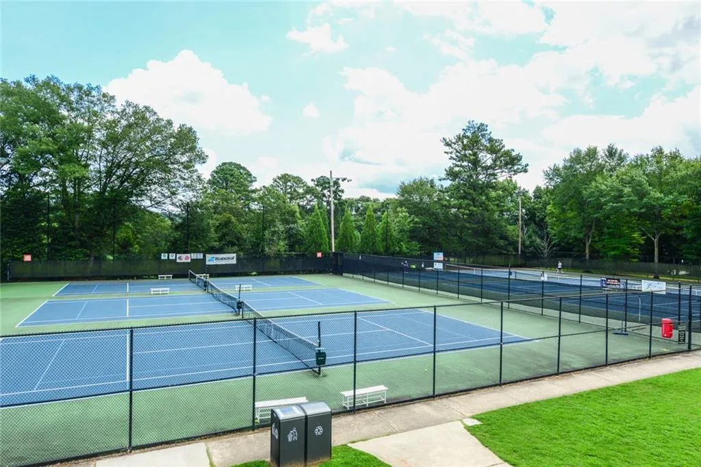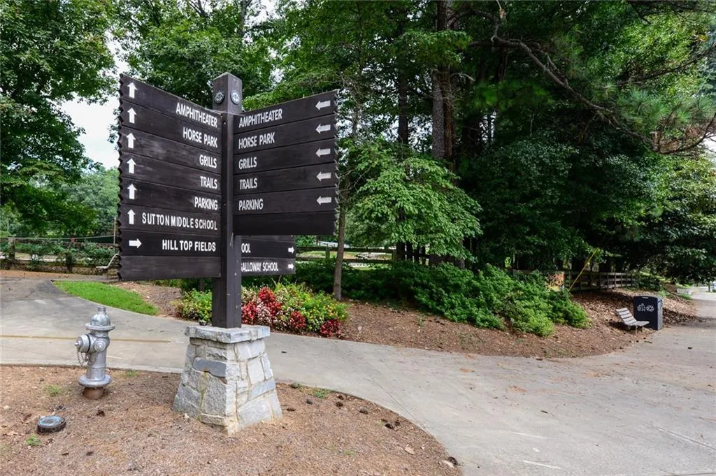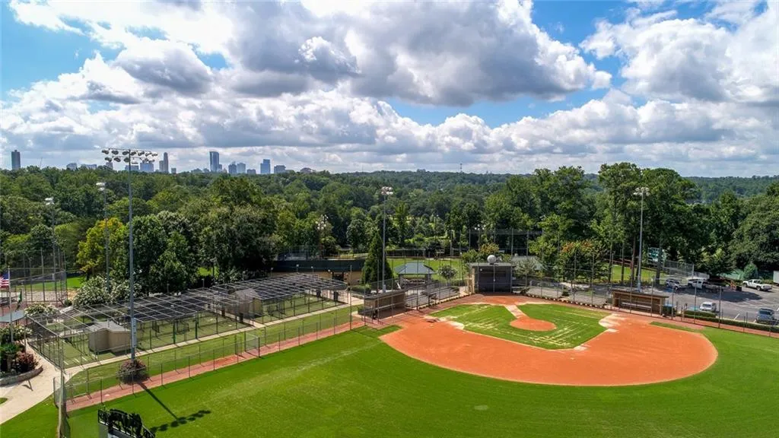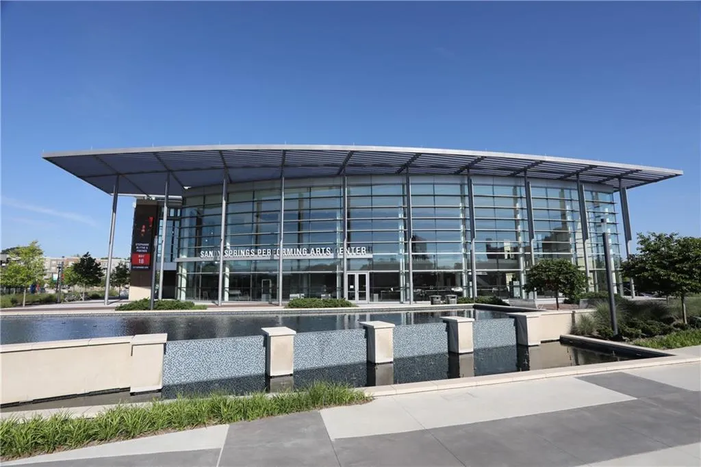Listing courtesy of Compass
Welcome to 5726 Taylor Way, a beautifully crafted townhome offering the perfect balance of style, convenience, and community. Built in 2018, this three-bedroom, two-bath, and one powder room residence spans nearly 1,900 square feet and showcases thoughtful details throughout, from the open-concept main level with soaring ceilings and abundant natural light, to the gourmet kitchen with quartz countertops, stainless steel appliances, and a generous island designed for both cooking and entertaining. Upstairs, the spacious owner’s suite provides a private retreat with a spa-like bath and walk-in closet, while two additional bedrooms offer flexibility for guests, family, or a home office.
Outside, enjoy a fenced yard and patio ideal for morning coffee, evening grilling, or simply relaxing in your own green space. With an attached garage, low-maintenance lot, and HOA care, this home makes everyday living simple and stress-free.
Living here means more than just a home; it’s a lifestyle. With one and a quarter inch sheetrock and soundproofing, you have your own private oasis while having impeccable access to spend weekends kayaking or hiking along the Chattahoochee River, explore the dining, shops, and events at City Springs, or take a short drive into Buckhead or Midtown for Atlanta’s best restaurants and cultural attractions. Sandy Springs offers over 950 acres of Green Space with 22 miles of the Chattahoochee River shoreline at your doorstep. Chastain Park offers over 268 acres of trails, tennis, golf, swim, horse park, amphitheater, and arts/ culture. Highly regarded schools and easy access to GA-400 and I-285 make this location as practical as it is desirable. Whether you’re looking for a turnkey home with modern finishes or a connected lifestyle close to everything, 5726 Taylor Way delivers. You would be hard-pressed to find something in this price range built at this time with this level of access.
5726 Taylor Way
5726 Taylor Way, Atlanta, Georgia 30342

- Marci Robinson
- 404-317-1138
-
marci@sandysprings.com
