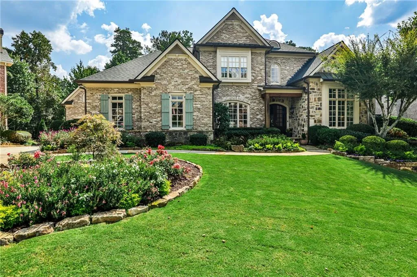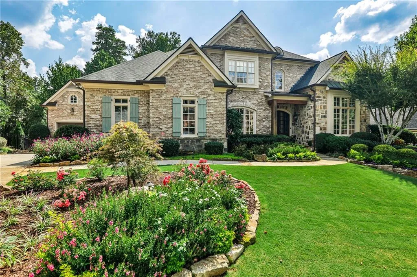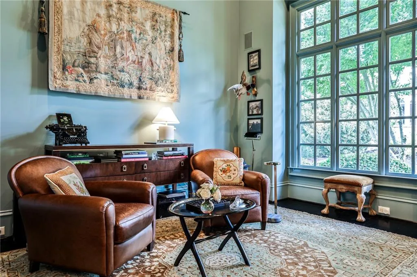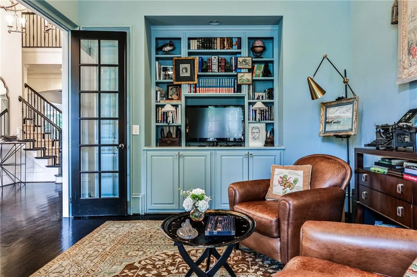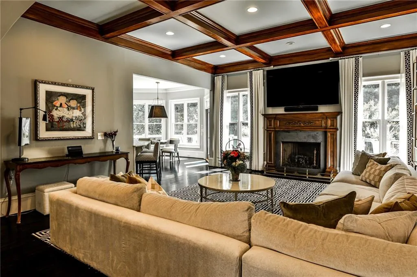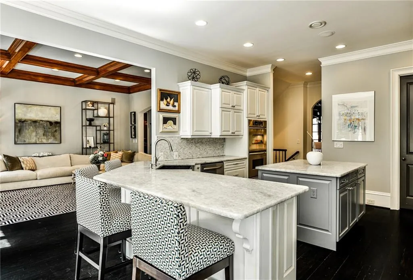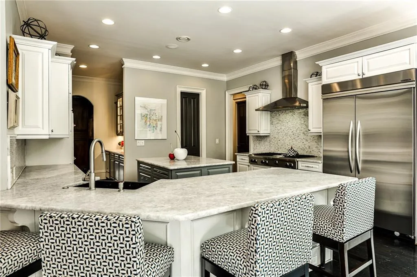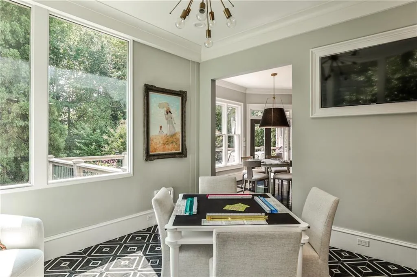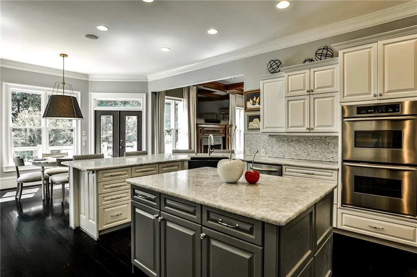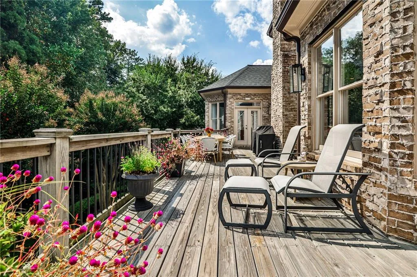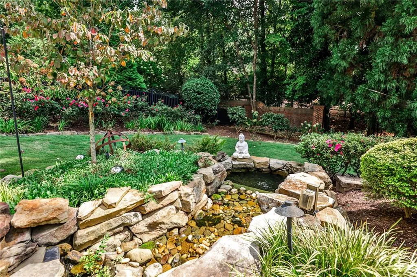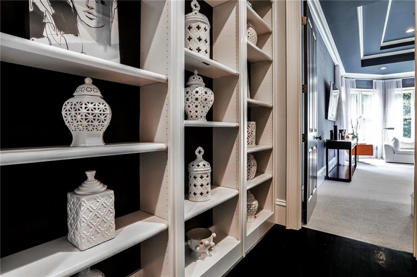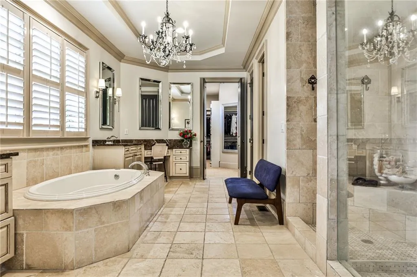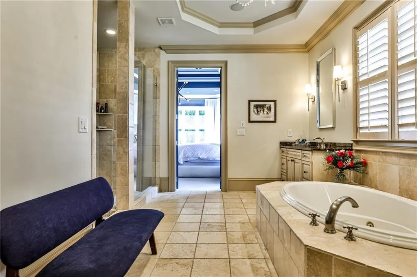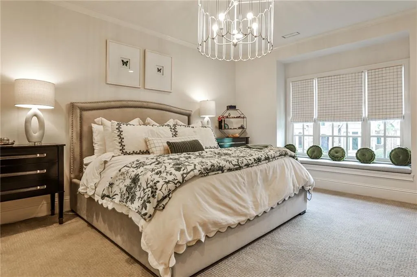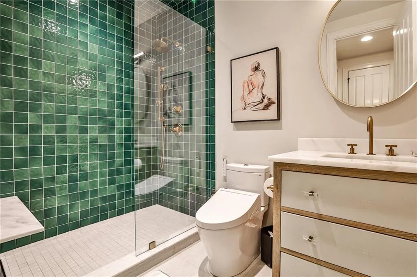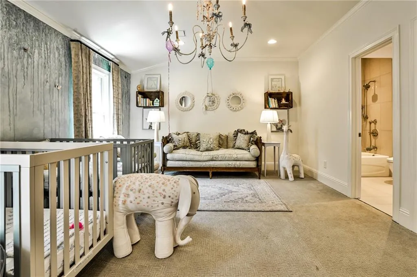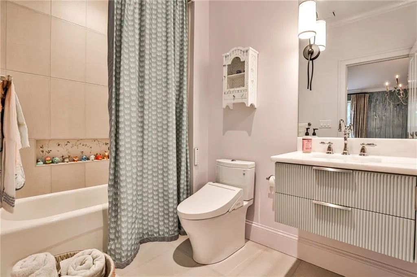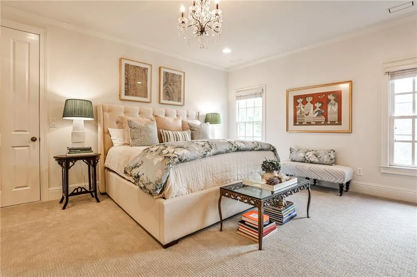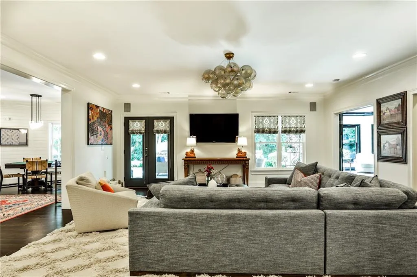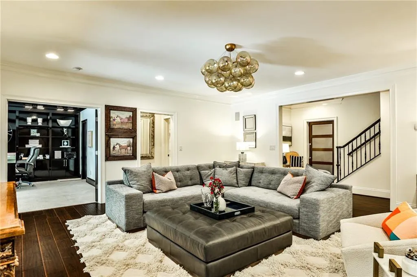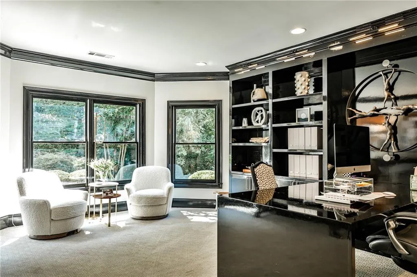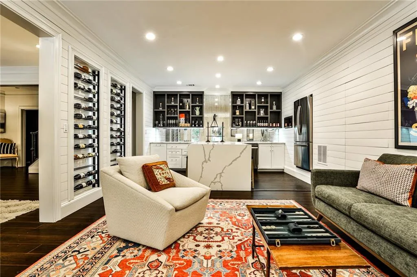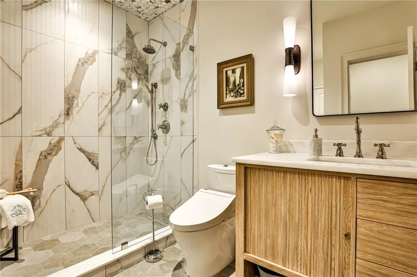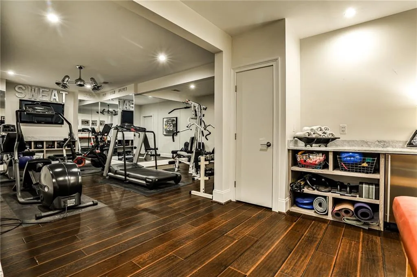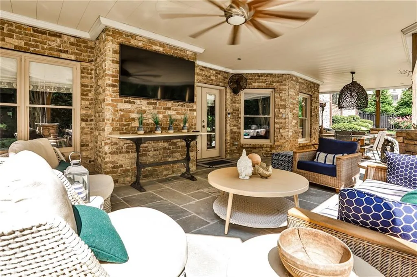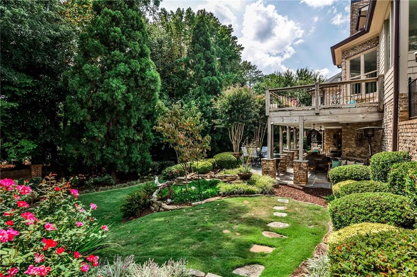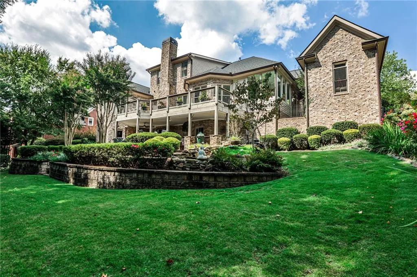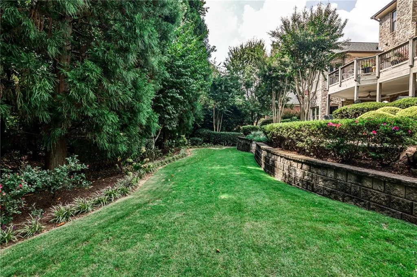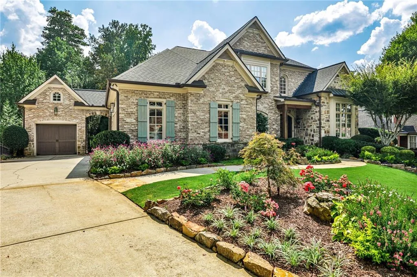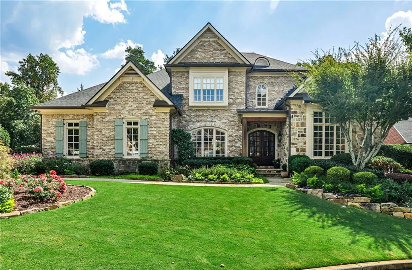Listing courtesy of Beacham and Company
Welcome to this exquisite, designer-owned home in the prestigious gated community of Gates at Glenridge in Sandy Springs. Custom-built by Monte Hewitt Homes, this home is impeccably decorated and sits on a premier lot in the community with stunning, private landscaping.
The main level features a spacious primary suite, an office, china pantry, dry bar, mahjong room, laundry room, and an open kitchen. The adjacent dining room provides the perfect space for entertaining or enjoying family meals. The views from the main level make you feel like you’re in a treehouse, adding a magical, unique touch.
Step outside to the backyard, with two beautiful living spaces enhanced by a serene water feature and lush landscaping, creating a private retreat for relaxation and entertaining.
Upstairs, you’ll find three oversized bedrooms with ensuite bathrooms and a cozy loft area. The terrace level is an entertainer’s paradise, with a full bedroom and bath, a card room, a hosting kitchen, a gym, and plenty of storage.
This home seamlessly blends luxury, comfort, and exceptional design in a prime location. Conveniently located to 400 and walkable to restaurants, this home has it all, with just the right amount of space dedicated to each room.
Don’t miss this incredible opportunity!
750 Glengate Place
750 Glengate Place, Atlanta, Georgia 30328

- Marci Robinson
- 404-317-1138
-
marci@sandysprings.com
