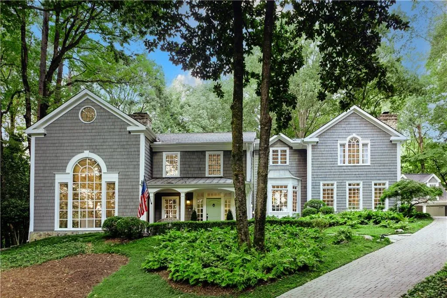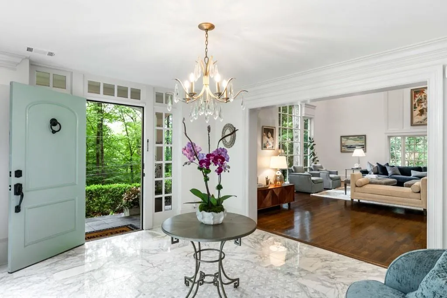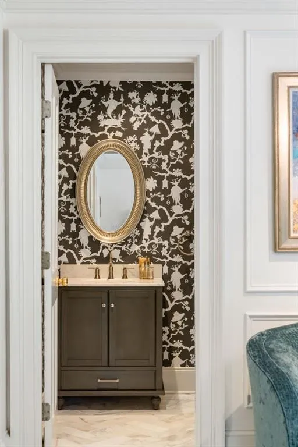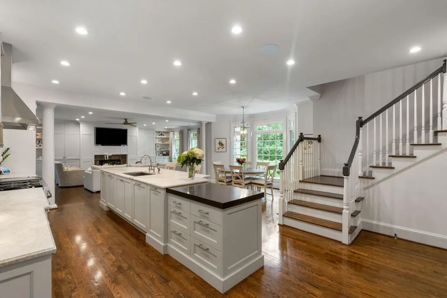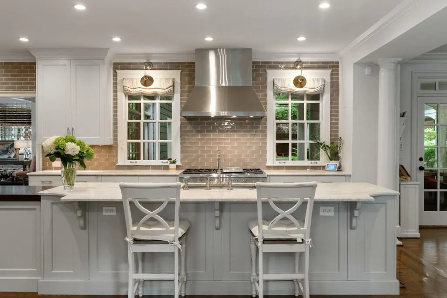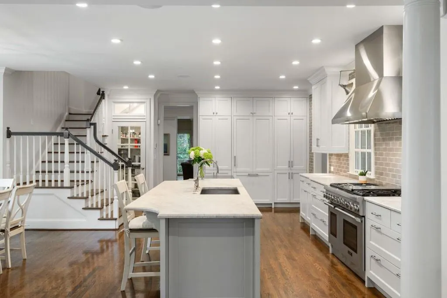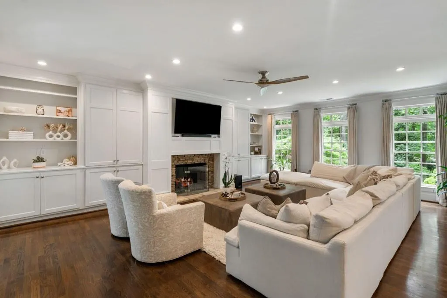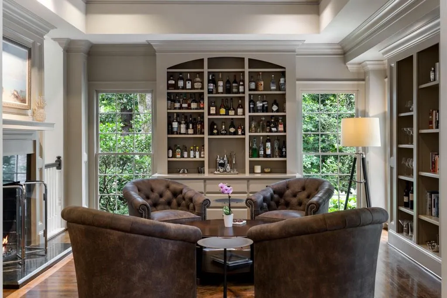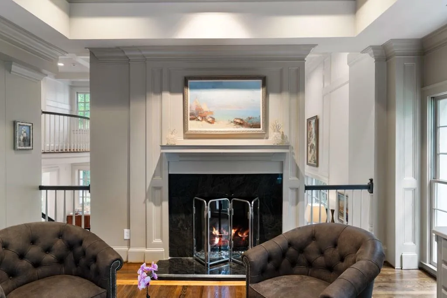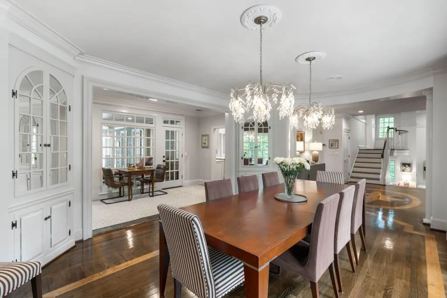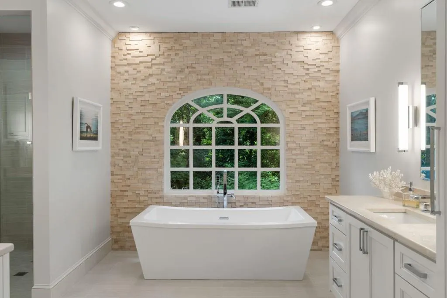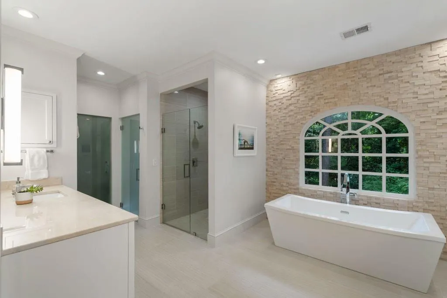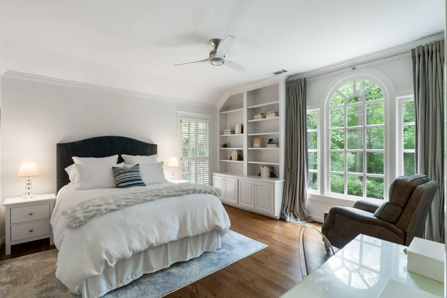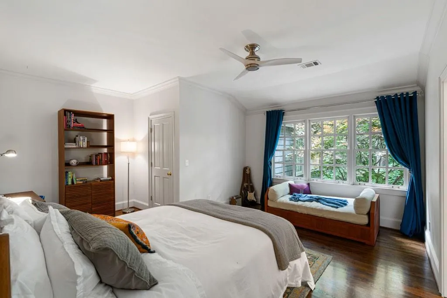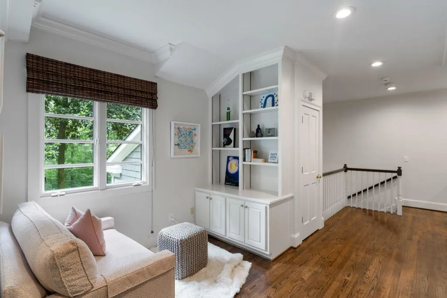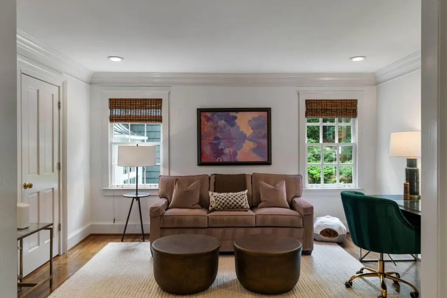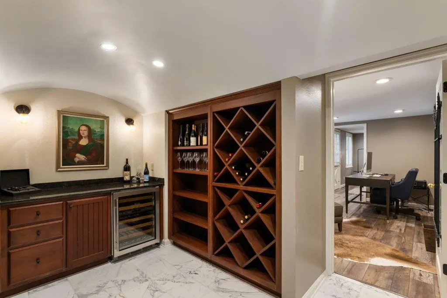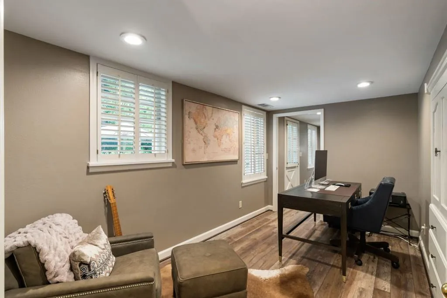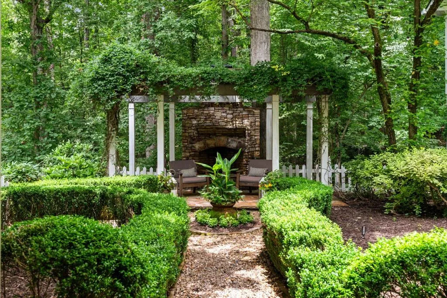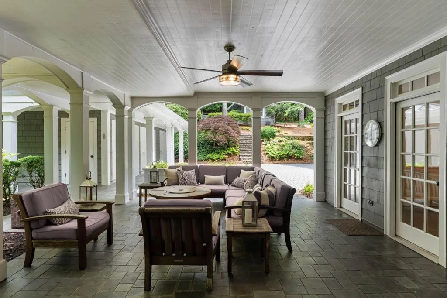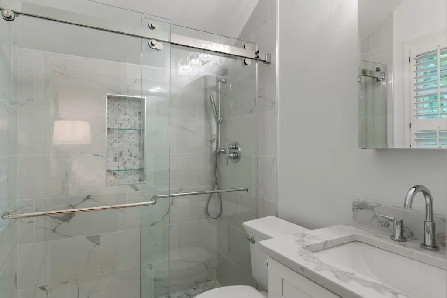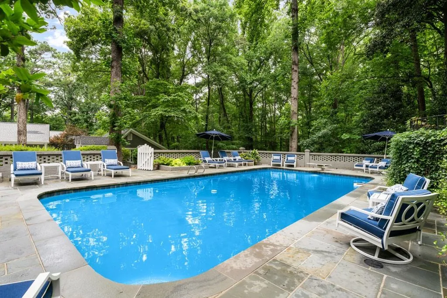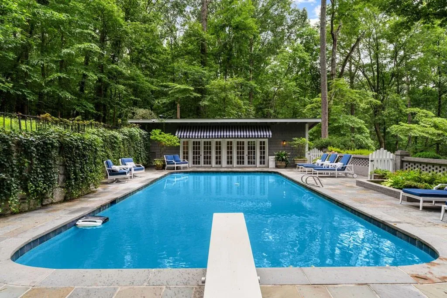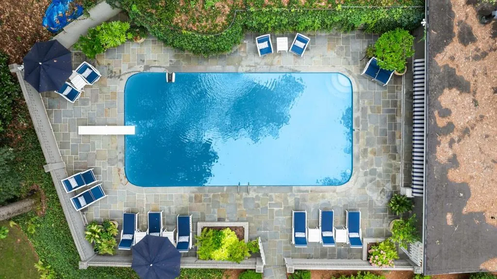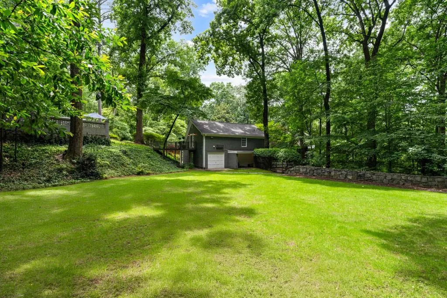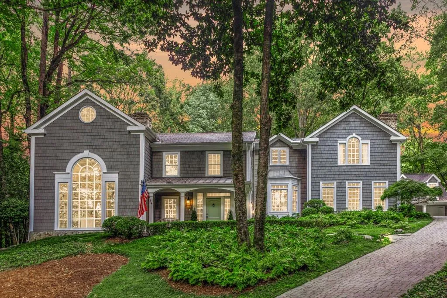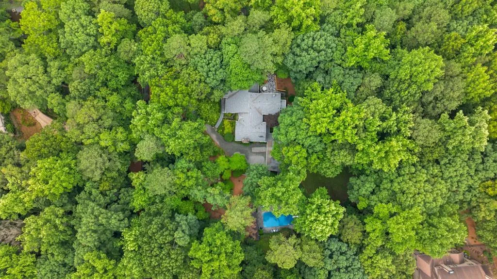Listing courtesy of Beacham and Company
Introducing a captivating Cape Cod estate on over 2 acres in sought after Chastain Park. This timeless residence offers 6 bedrooms, 6 full baths, and 3 half baths across three levels of elegant living space. A marble foyer opens to a dramatic two-story great room with floor-to-ceiling palladium windows. The chef’s kitchen with high-end appliances and a new walk-in pantry flows seamlessly into the living room and dining room, perfect for entertaining. The main level also features a gracious flex space suitable for a sitting room, library, or cocktail lounge. The recently renovated carriage house above the three-car garage provides a private suite with a full bath, kitchenette, and laundry—ideal for guests or an au pair. Outdoor living shines with a heated pool, updated pool house, grilling area, fire pit, garden, and multiple patios, all enhanced by professional uplighting. Combining luxury, comfort, and convenience within a top-tier school district and close to shops and dining, this estate is a rare Chastain Park treasure.
4655 Jett Road
4655 Jett Road, Atlanta, Georgia 30327

- Marci Robinson
- 404-317-1138
-
marci@sandysprings.com
