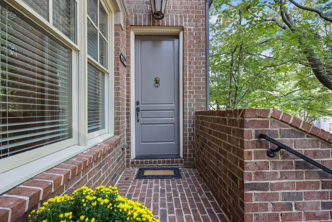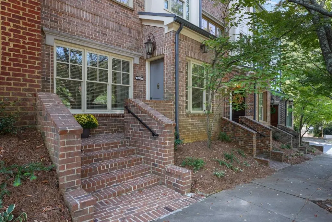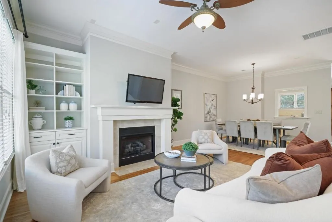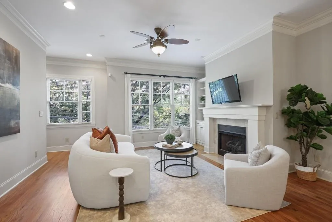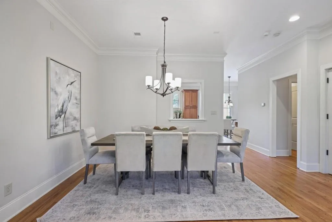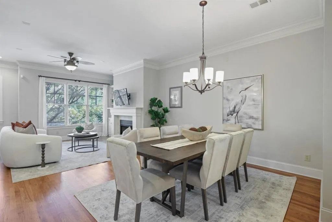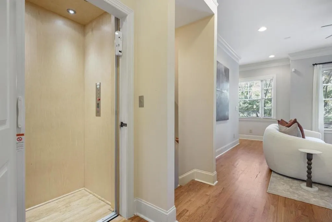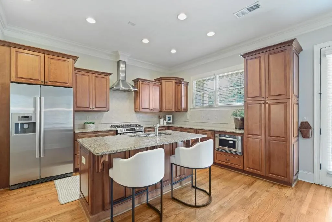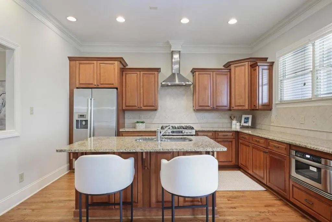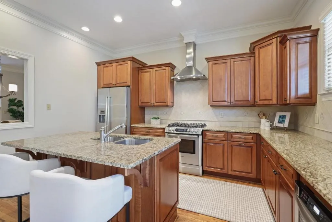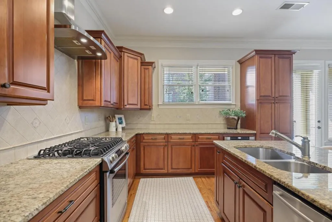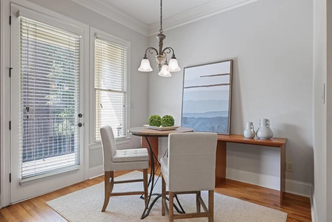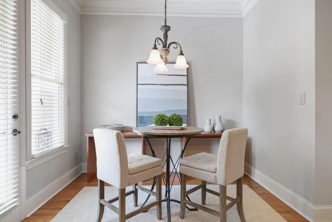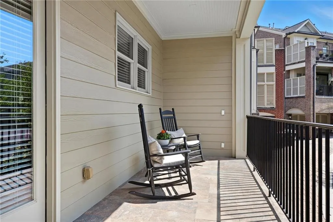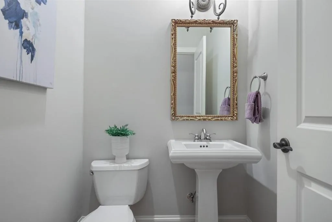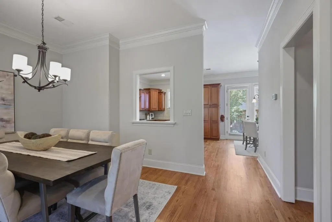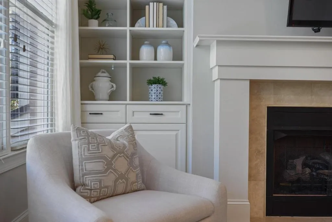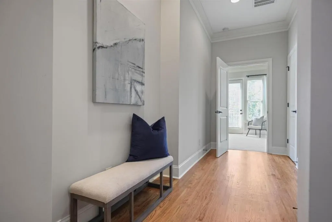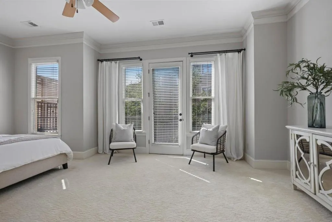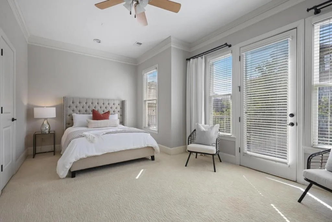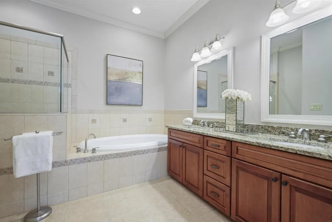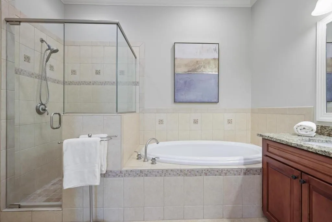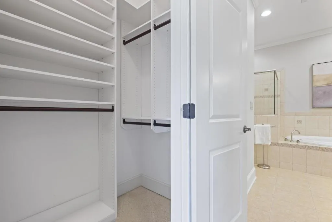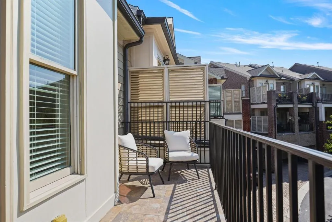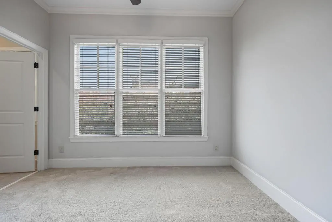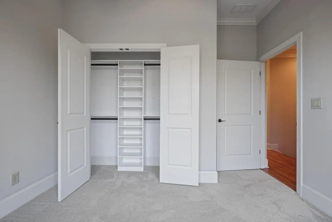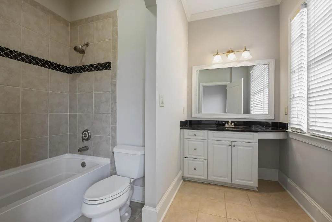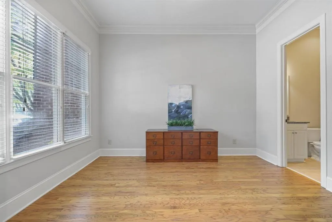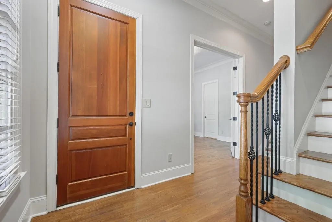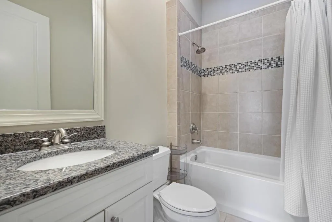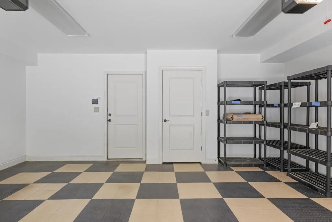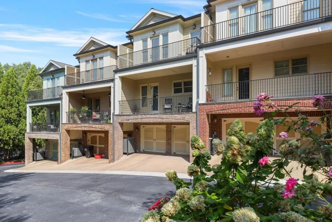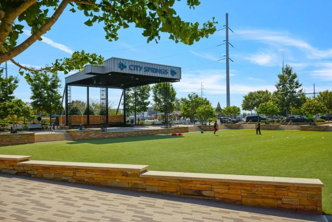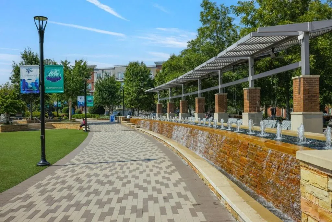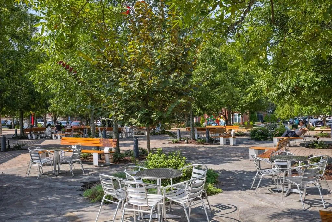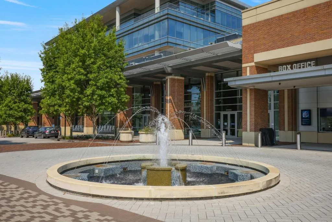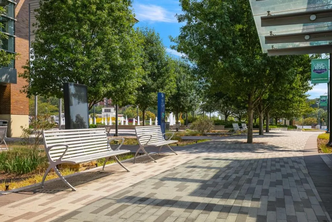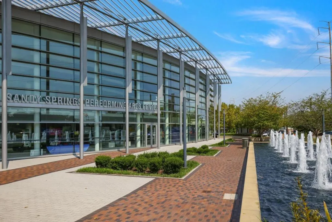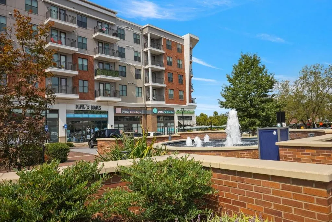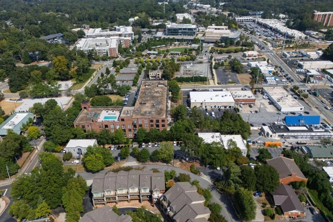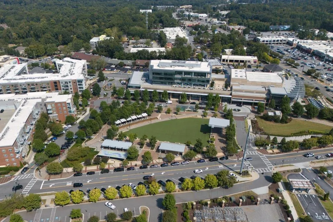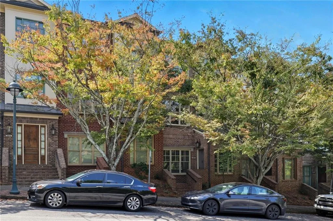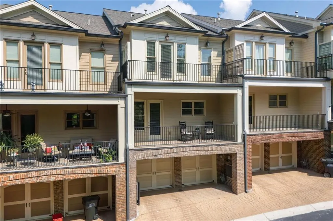Listing courtesy of Ansley Real Estate | Christie's International Real Estate(404-317-1362)
Rarely Available Townhome with Elevator in Gated Sandy Springs Community. This beautiful, light-filled townhome offers the perfect combination of comfort, convenience, and style-all with the ease of your own private elevator. Inside, you’ll love the open floor plan with 10-foot ceilings and hardwood floors throughout the main living areas. The chef’s kitchen features a central island with breakfast bar seating and opens to a covered balcony, perfect for sipping coffee in the morning or enjoying dinner outside. The primary suite feels like a true retreat with spacious walk-in closets, a spa-like bath, and a private balcony. Each secondary bedroom has its own en-suite bath, making it ideal for family, guests, or even a home office setup. Just steps away, you can walk to City Springs to enjoy dinner at local favorites like The Select, Mr. O1 Extraordinary Pizza, Nam Kitchen, or Brooklyn Cafe. Catch a concert on the City Green or a show at the Byers Theatre-all right in your neighborhood. This is a unique opportunity to live in a gated community with everything Sandy Springs has to offer just outside your door. This home offers more than just beautiful interiors-it gives you a low-maintenance lifestyle in a vibrant, walkable community. With everything from fine dining and shopping to live entertainment and cultural events just outside your front door, you’ll love calling this Sandy Springs townhome your own.
6087 City Walk Lane
6087 City Walk Lane, Atlanta, Georgia 30328

- Marci Robinson
- 404-317-1138
-
marci@sandysprings.com
