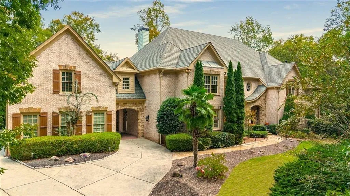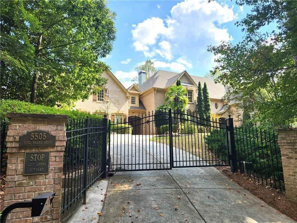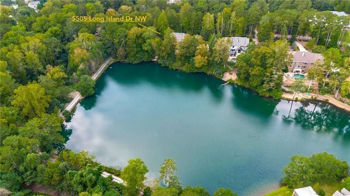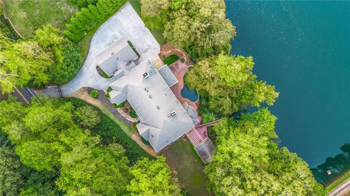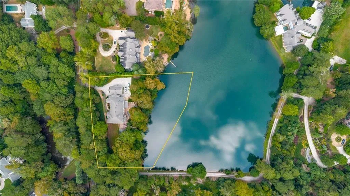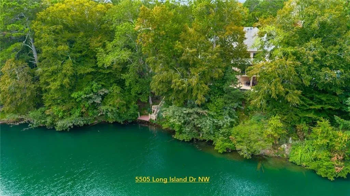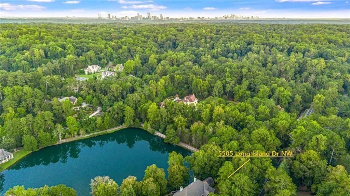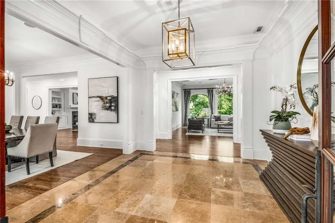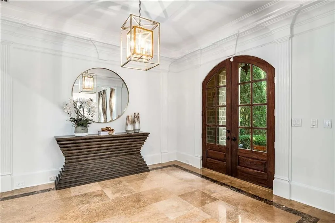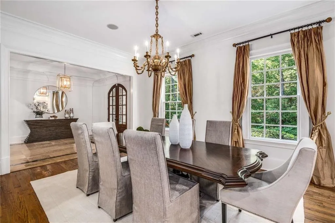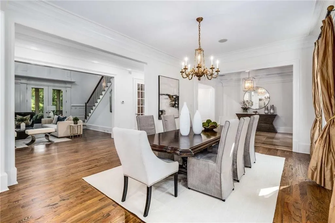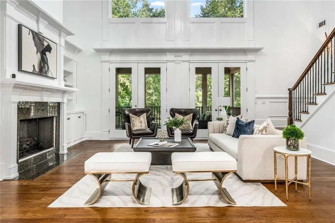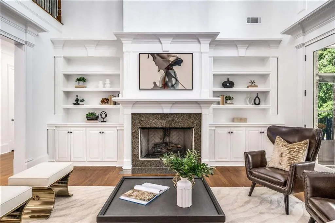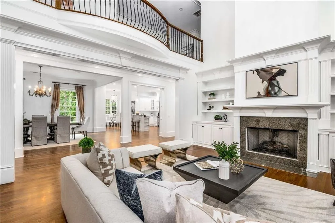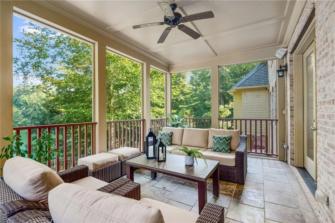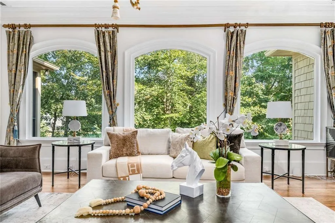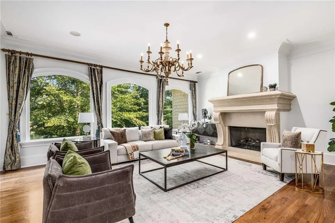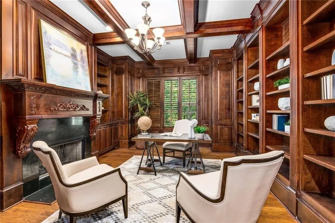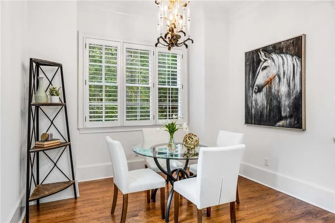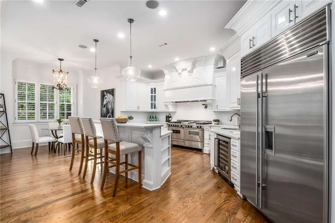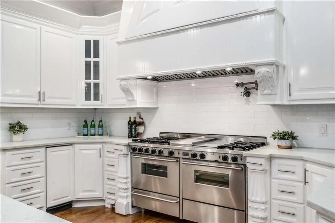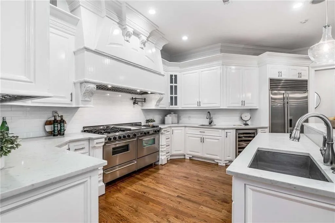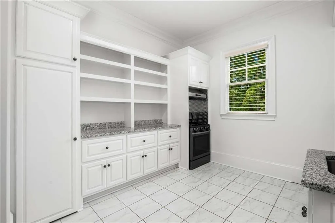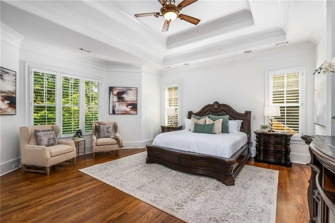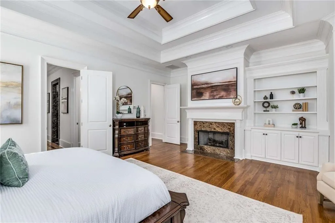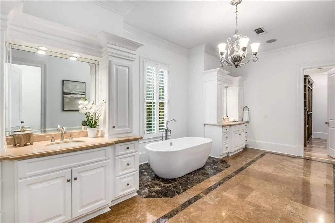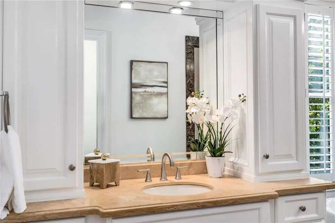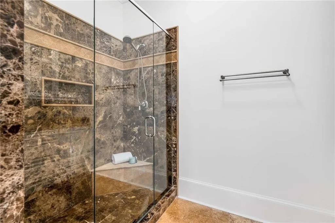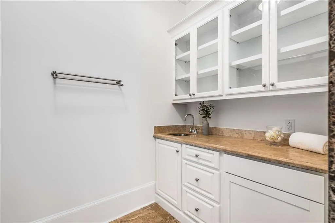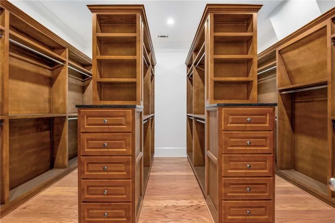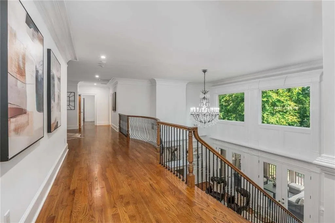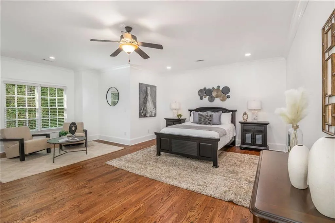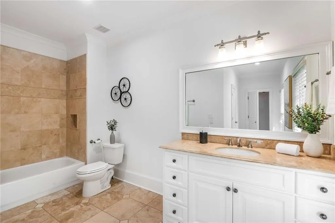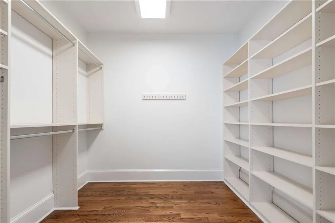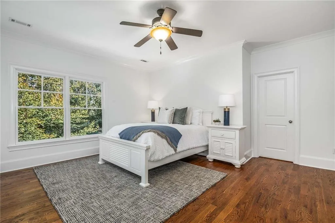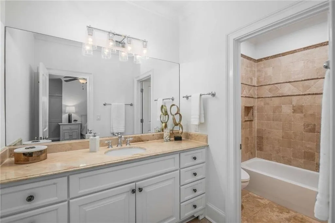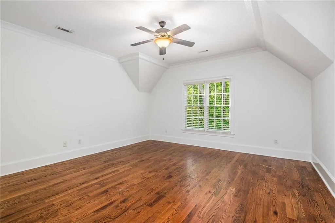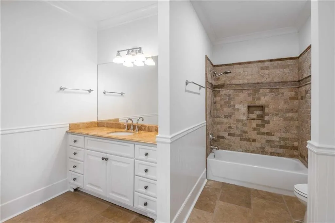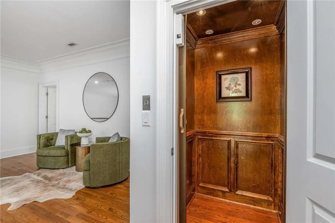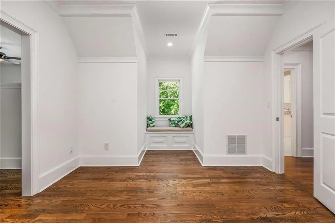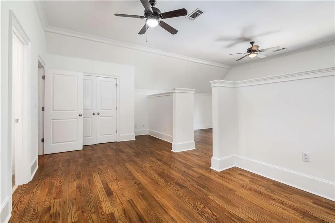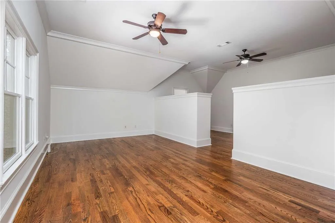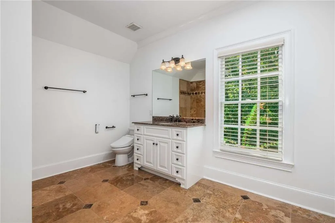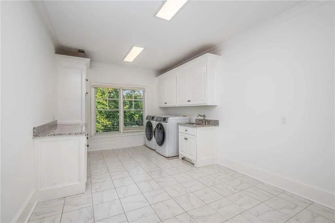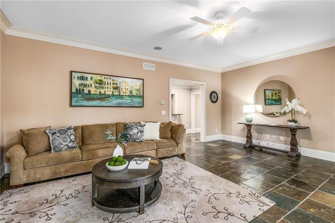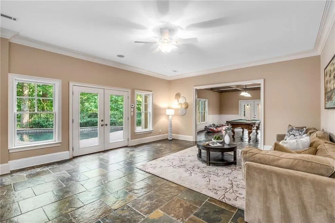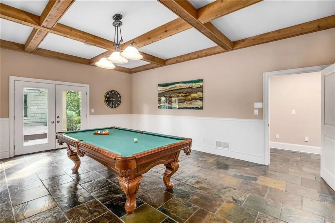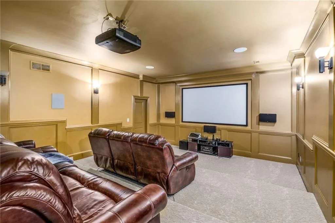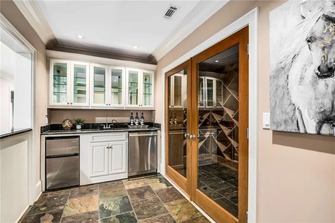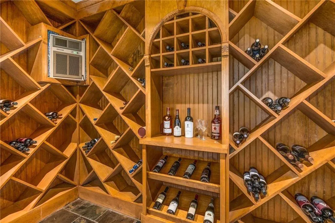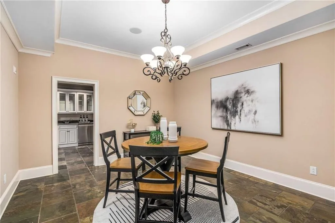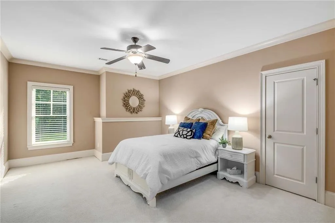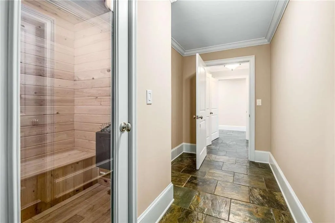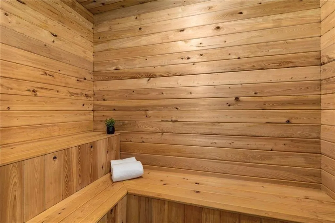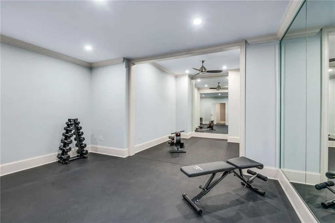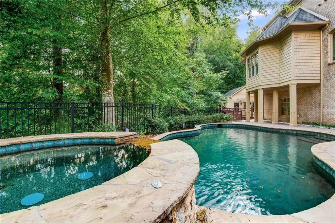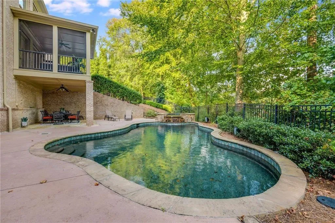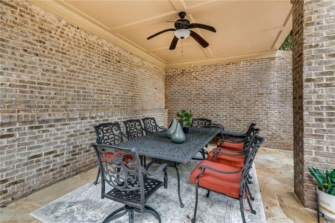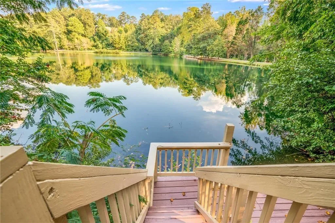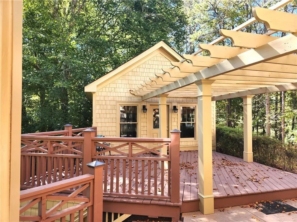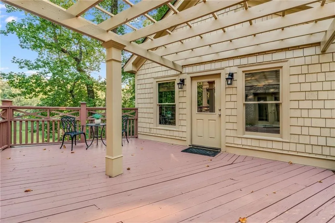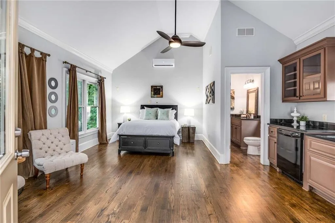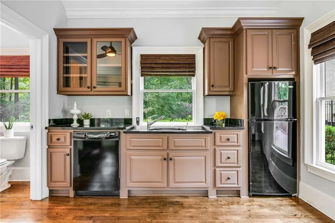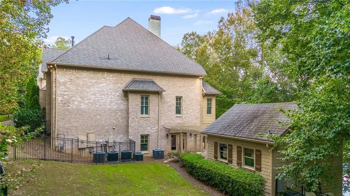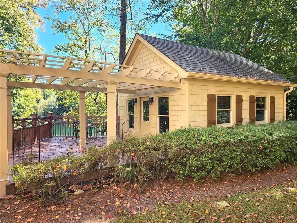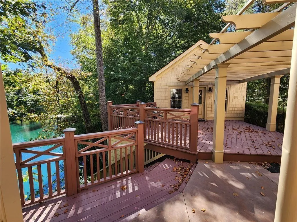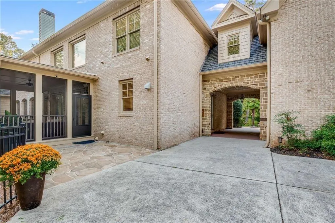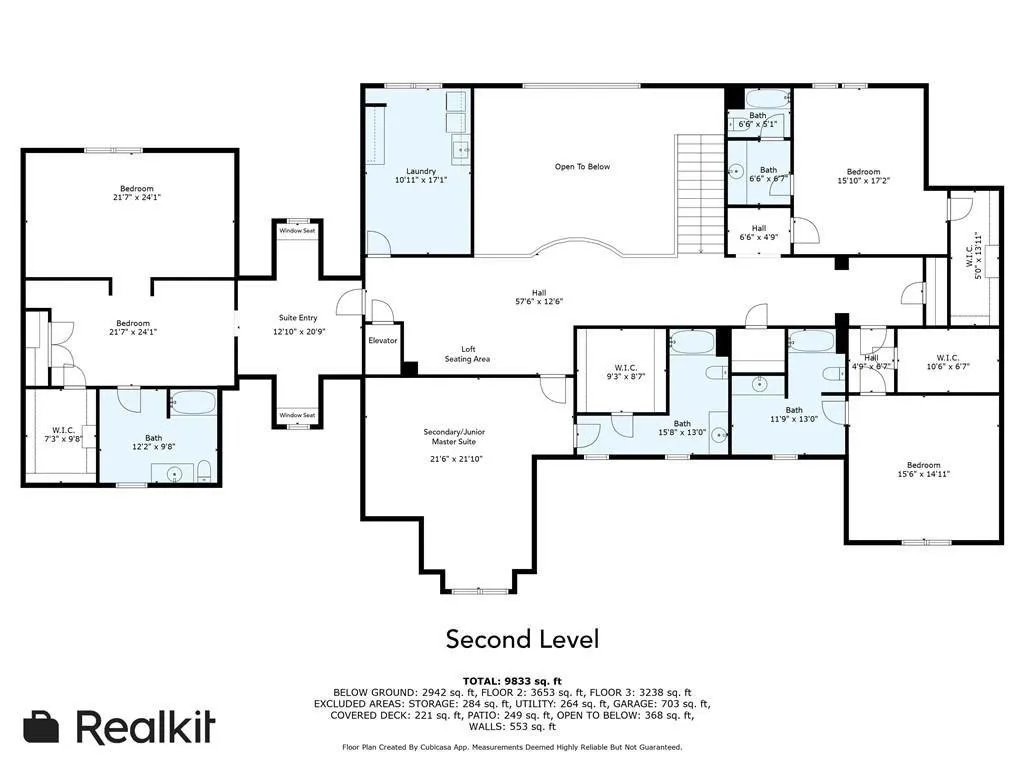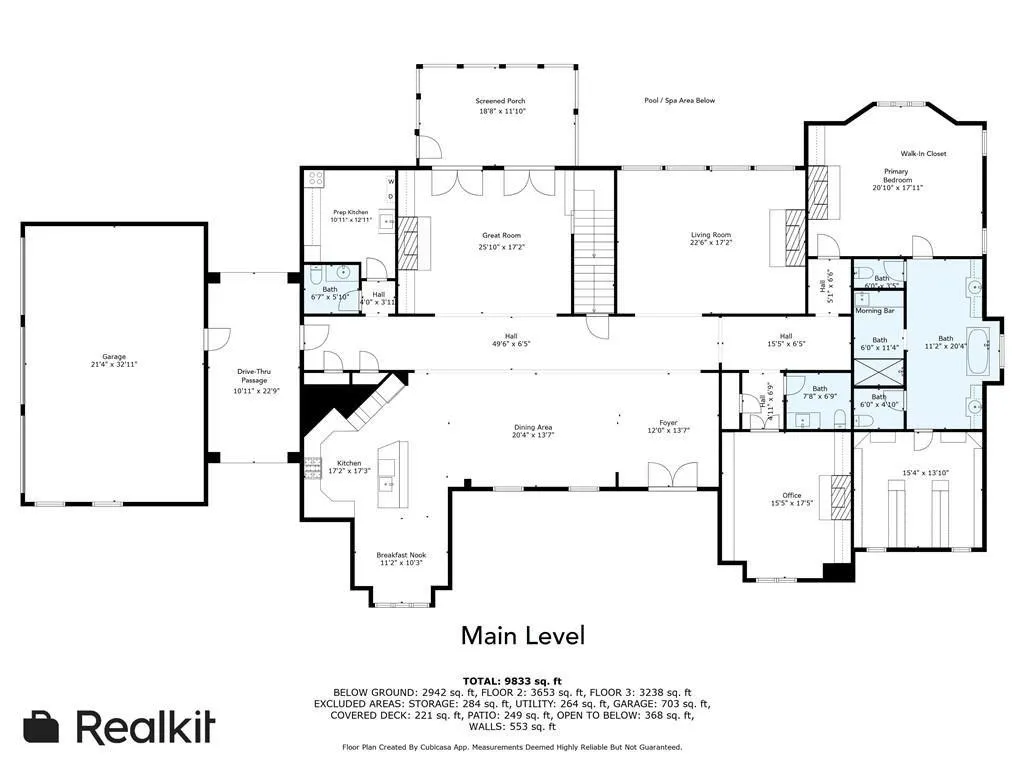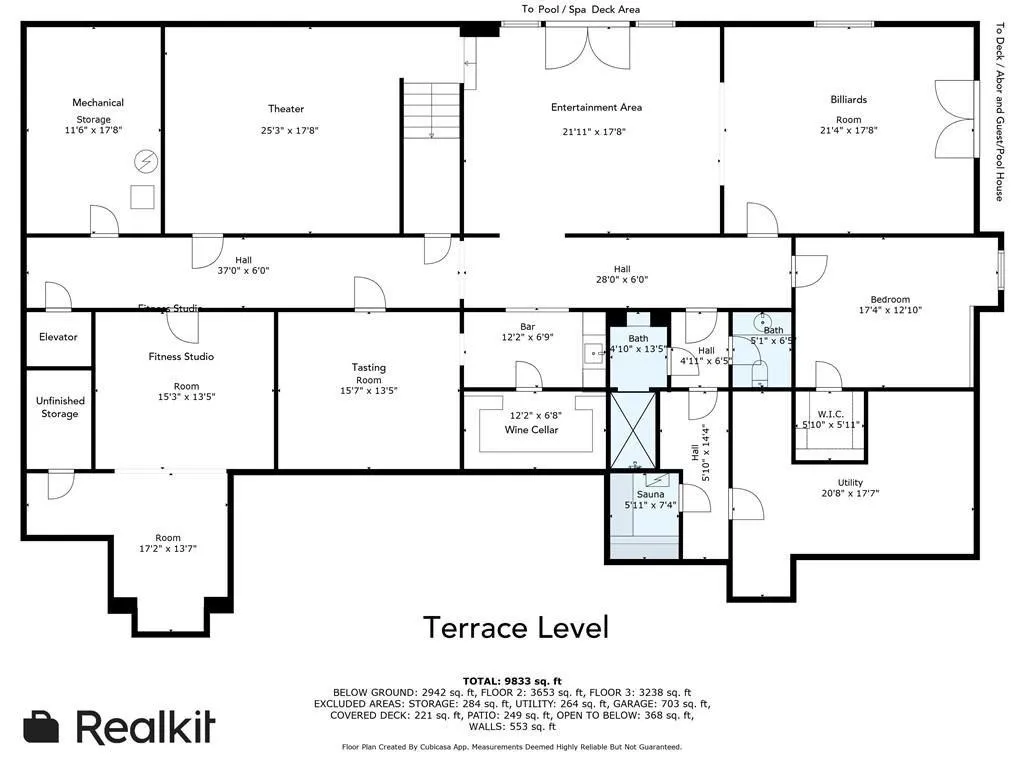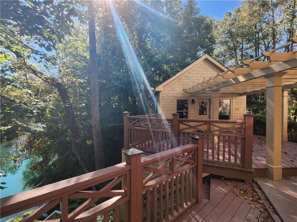Listing courtesy of Berkshire Hathaway HomeServices Georgia Properties
A Rare Private Lakefront Estate in Sandy Springs – Discover one of only five residences built on an exclusive 7-acre private lake — a gated, all-brick estate on 2 pristine acres, blending timeless architecture with resort-style living. Encompassing more than 9,000 square feet across three finished levels, this extraordinary property offers an unparalleled combination of elegance, privacy, and entertainment spaces.
Outdoor Paradise – Step outside to resort-style amenities: a sparkling in-ground pool with spa, expansive pool deck with covered entertaining area, a deck and arbor overlooking the lake with stairs to a private platform — ideal for fishing, kayaking, or simply enjoying serene sunsets. Multiple verandas and screened porches frame breathtaking views of the pool and lake.
Main Level Living – A winding stone walkway leads to a stately covered front porch with arched stained double doors. Inside, oak hardwoods flow throughout. The welcoming foyer opens to an elegant dining room, a formal living room, a two-story great room, and a chef’s kitchen appointed with professional-grade SS appliances, pot filler, beverage cooler, warming drawer, and two sinks. A large walk-in pantry plus a separate prep kitchen with full gas range, hood, sink, and laundry hookup make entertaining effortless. Retreat to the richly paneled executive study featuring a coffered ceiling, fireplace, and two walls of built-ins.
The primary suite on main is a private sanctuary with fireplace, morning bar, spa-like bath with dual vanities, marble counters, pedestal tub, shower, his & hers water closets with bidets, and a designer wood-clad closet system.
The second floor offers a junior master suite with sitting area, oversized bath, and fitted closet, plus three additional ensuite bedrooms, one of which offers a much larger and thoughtful layout. A loft and a second laundry room add convenience. Elevator access connects all three levels.
The finished terrace level rivals any resort: a home theater with terraced seating and high-end projection/sound, a billiards room with coffered ceiling, full bar, wine cellar & tasting room, fitness studio, steam room, and large entertainment lounge that opens directly to the pool deck. A guest suite, full bath with swim-changing cubbies complete the lower level.
Just steps away, the separate pool/guest house offers flexible space with a living/sleeping area, kitchenette, and half bath — perfect for extended guests, au pair, or home office retreat.
Located in the heart of Sandy Springs with easy access to Chastain Park and top-rated public and private schools, shopping, dining, and healthcare, this home truly represents luxury living and the life that you’ve been wanting. Come see what you’ve been missing!
5505 Long Island Drive Nw
5505 Long Island Drive Nw, Atlanta, Georgia 30327

- Marci Robinson
- 404-317-1138
-
marci@sandysprings.com
