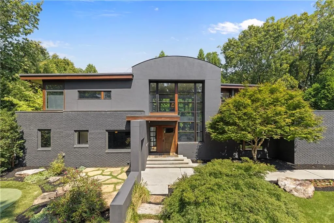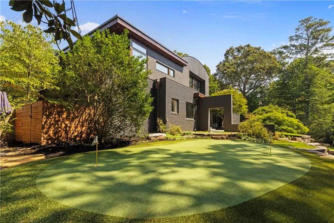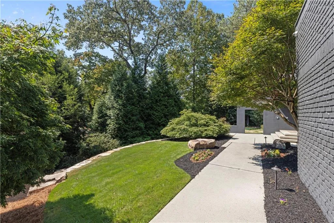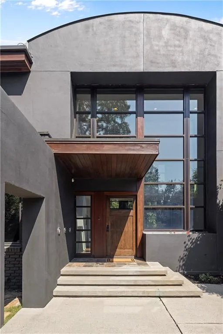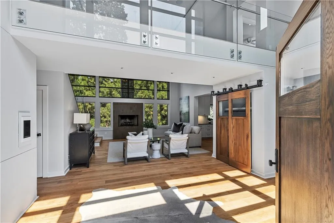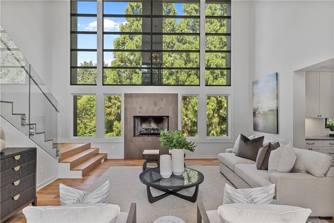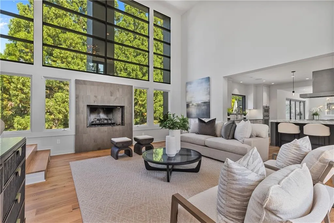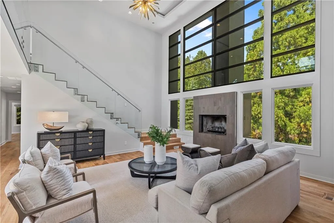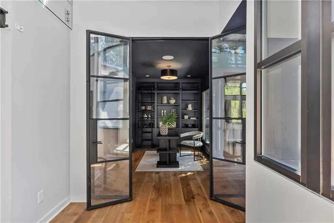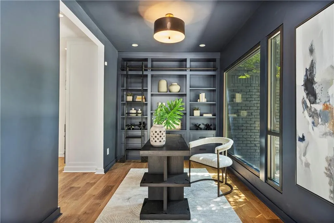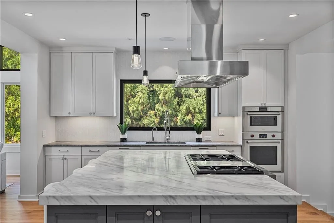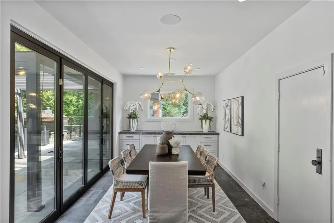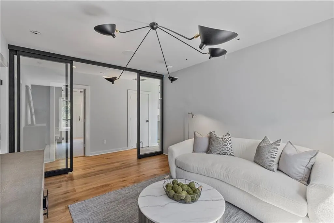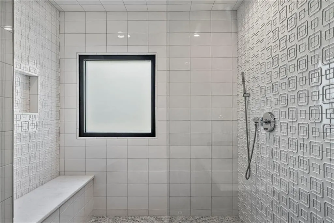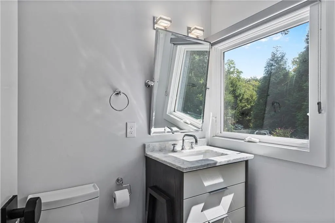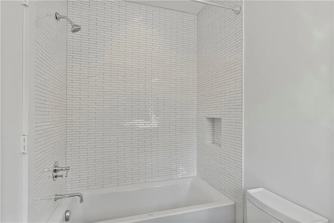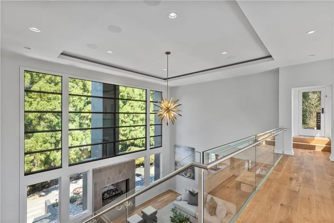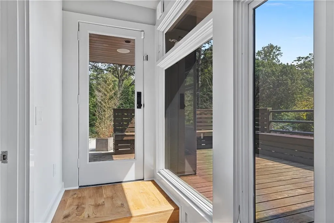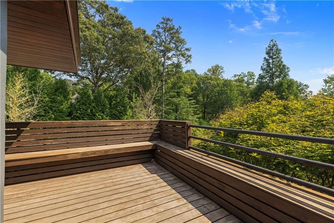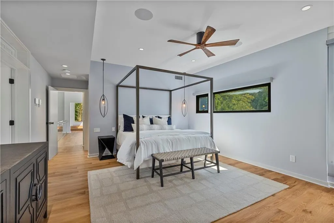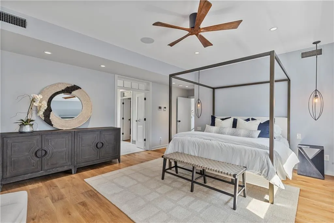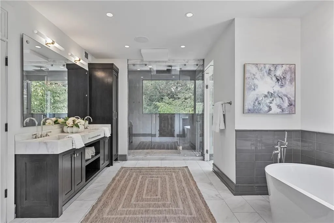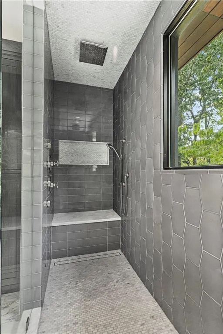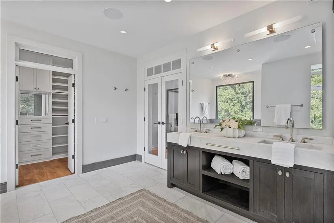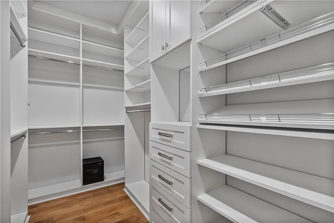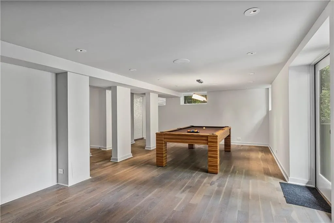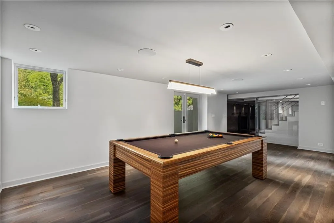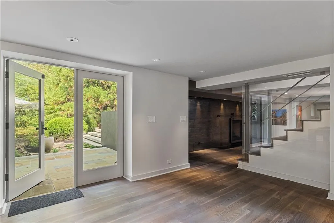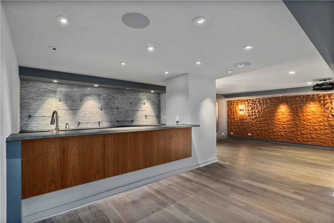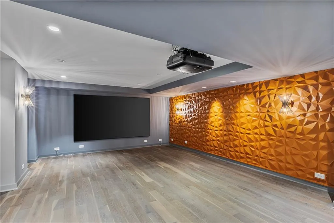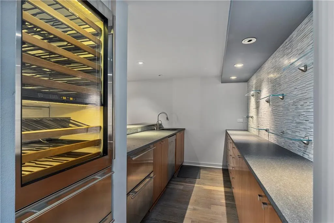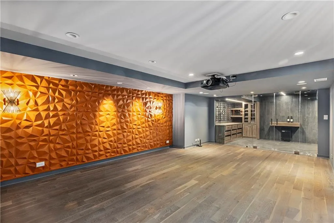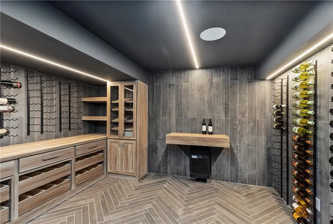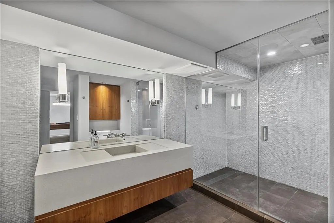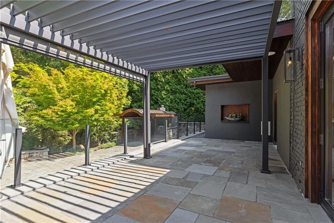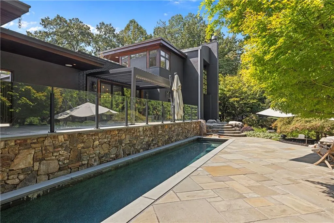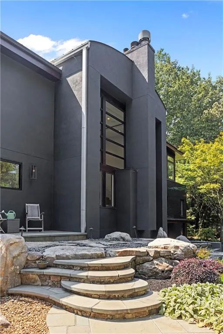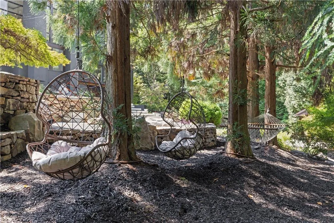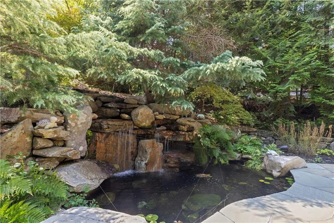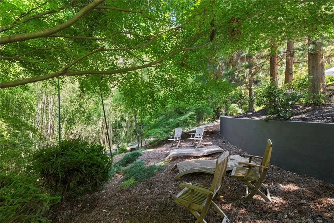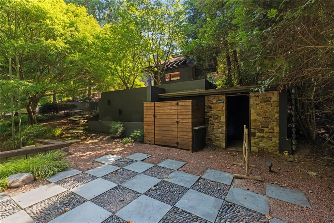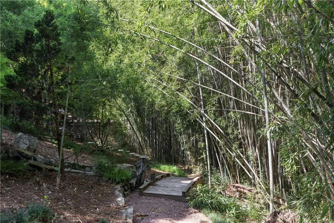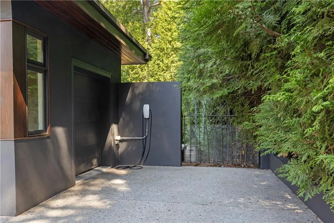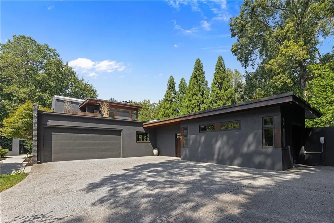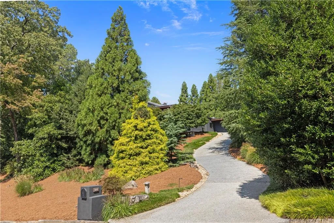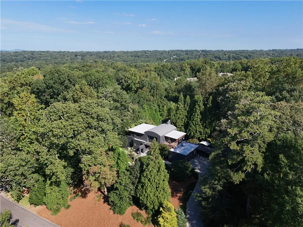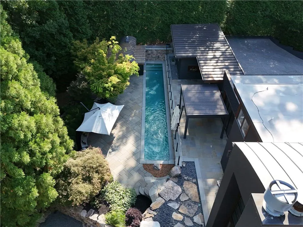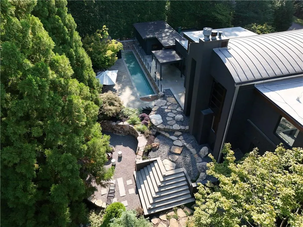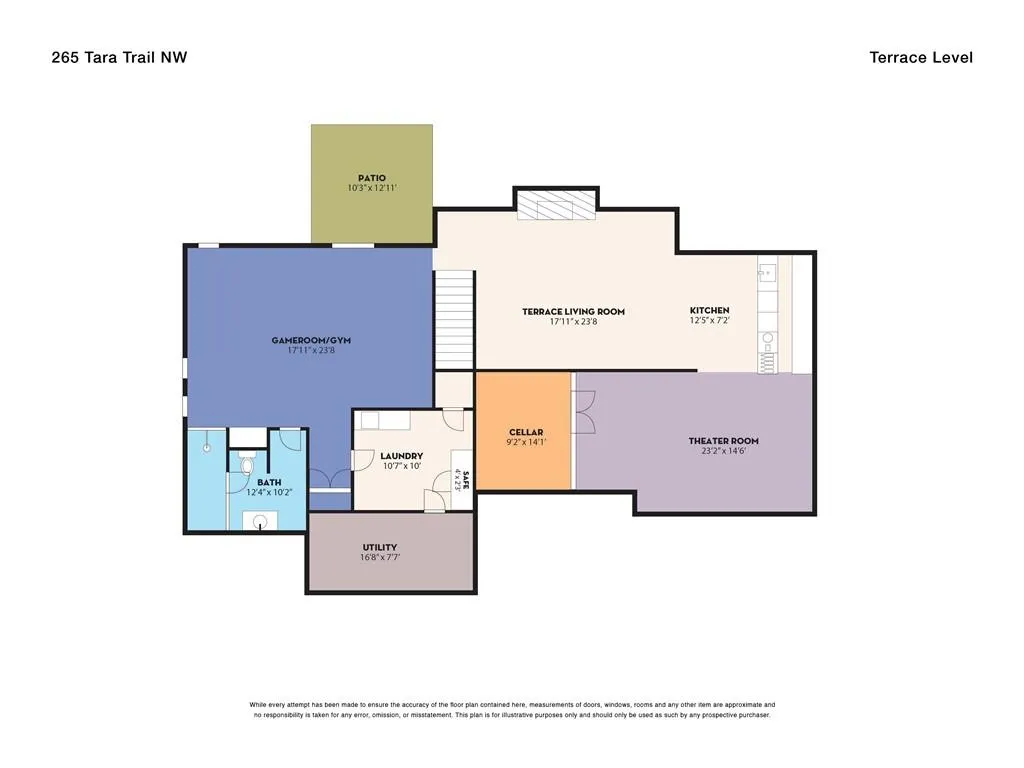Listing courtesy of Atlanta Fine Homes Sotheby's International(404-271-3491)
Set on over an acre of lush, private grounds, this hilltop Hollywood Hills–inspired Art Deco estate offers the perfect blend of modern elegance and tranquility. A dramatic two-story foyer opens to a vaulted living room with a sleek fireplace, newly refinished wide-plank white oak floors, a spacious dining area, and a chef’s kitchen with Wolf, Subzero, and Miele appliances, custom cabinetry, and an oversized island. Upstairs, the primary suite is a serene retreat with a sitting area, dual custom closets, and a spa-like bath with soaking tub, oversized rainfall shower, its own laundry with walls of windows overlooking the private backyard oasis. The Smart-home integration provides effortless control of lighting, climate, and security. The finished terrace level is designed for entertaining with a theater, sports lounge, billiards area, wet bar, steam shower, second laundry, and a 500-bottle wine cellar. A rooftop deck provides the perfect spot for morning coffee, stargazing, or winding down the day with a drink. Step outside to an oasis of privacy: a sleek lap pool, koi pond with waterfall, raised garden beds, putting green, and Zen-inspired walking trails surrounded by professionally landscaped gardens. The outdoor kitchen with Acunto Napoli pizza oven and gas fire pit makes entertaining unforgettable. For a truly unique touch, a hidden subterranean bunker doubles as a chic cigar or card game lounge. Whole house generator, newly completed granite garage floors, This one-of-a-kind Chastain Park estate combines bold architecture, peaceful outdoor living, and exceptional amenities, 3 car garage- the third garage bay is ideal for a golf cart and is equipped with a Tesla charger.
265 Tara Trail
265 Tara Trail, Atlanta, Georgia 30327

- Marci Robinson
- 404-317-1138
-
marci@sandysprings.com
