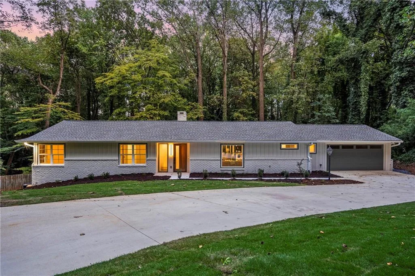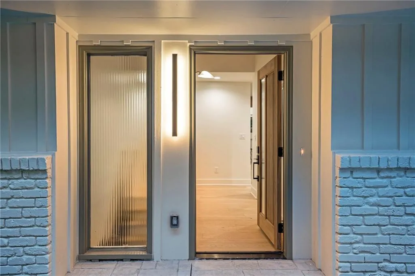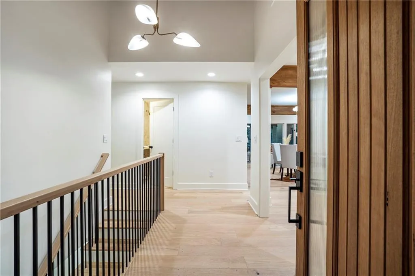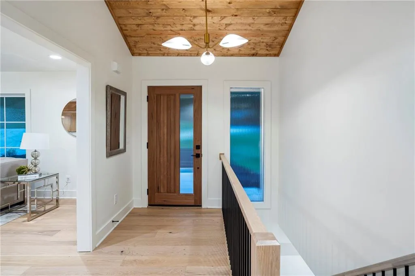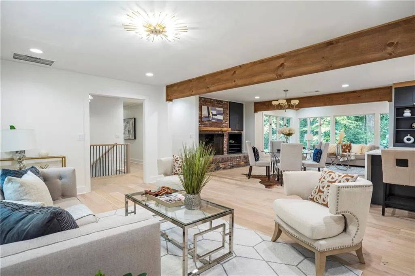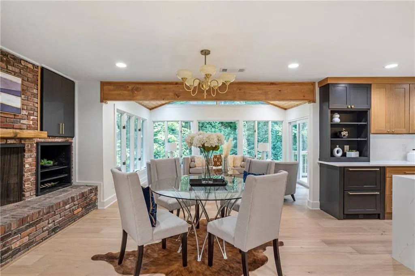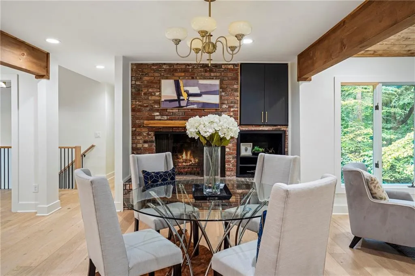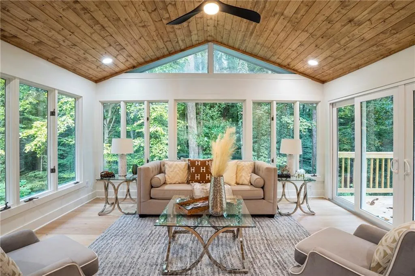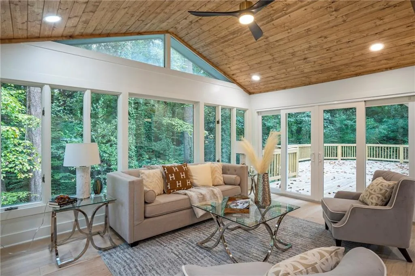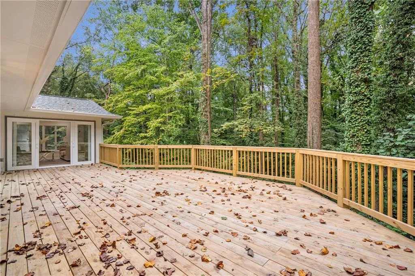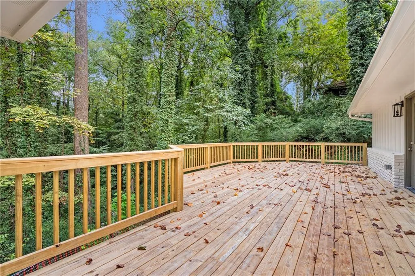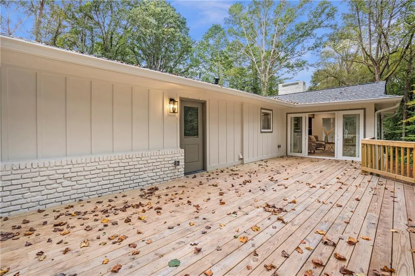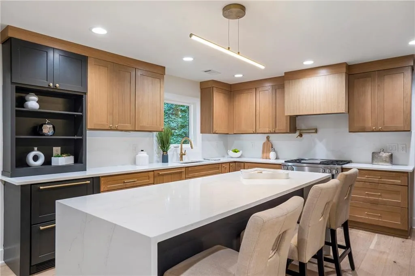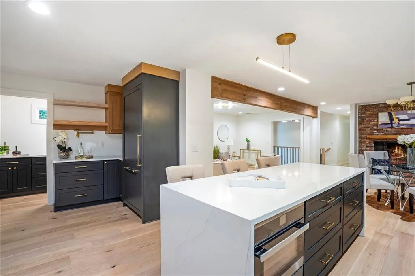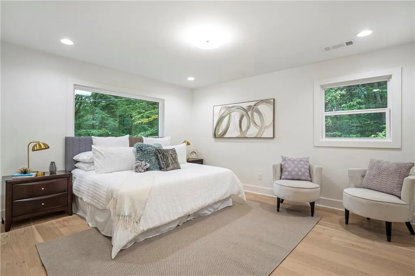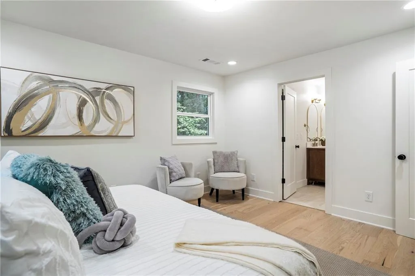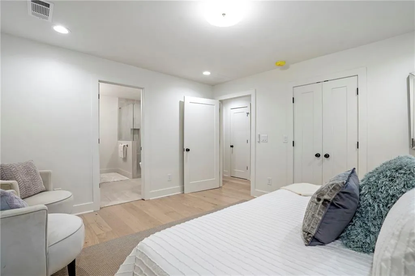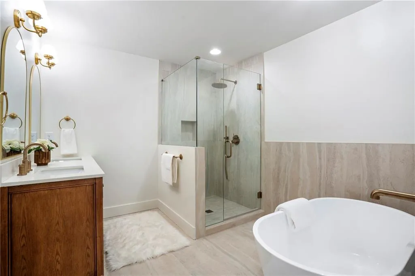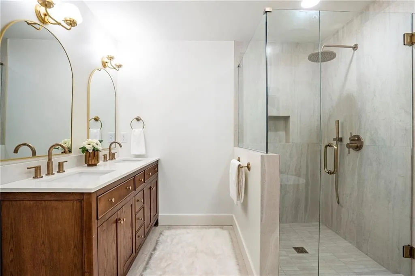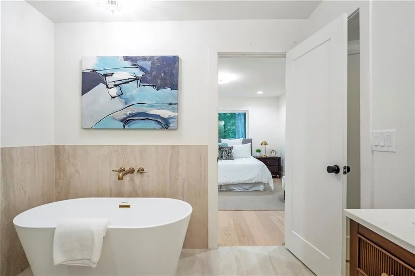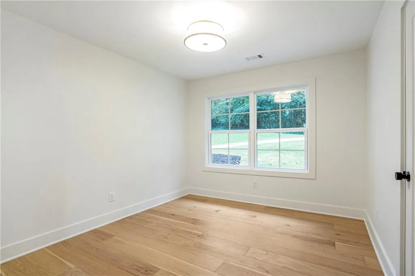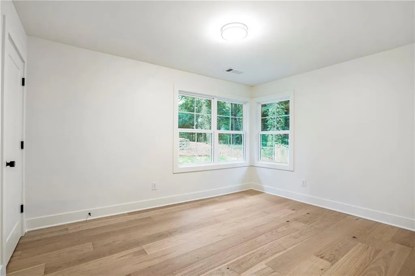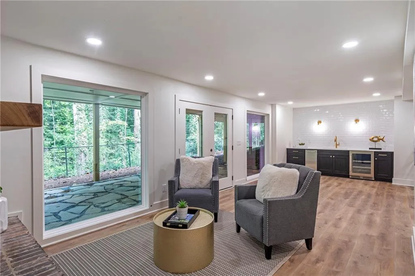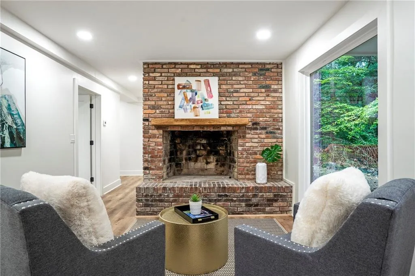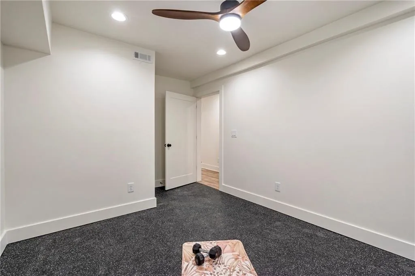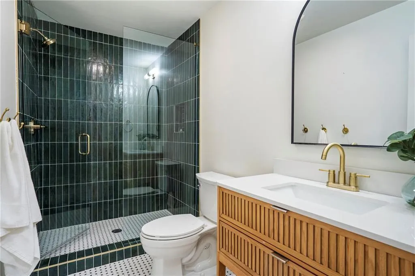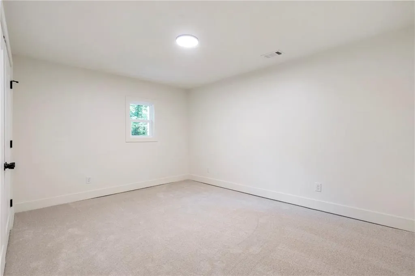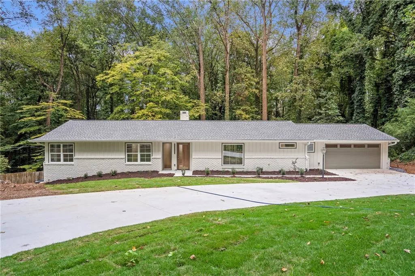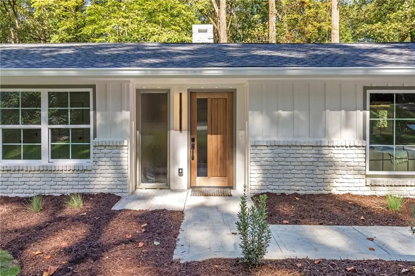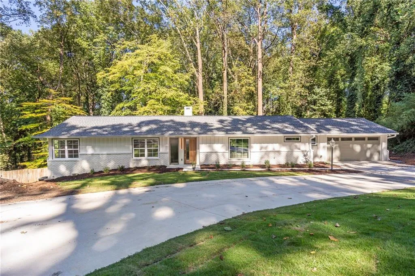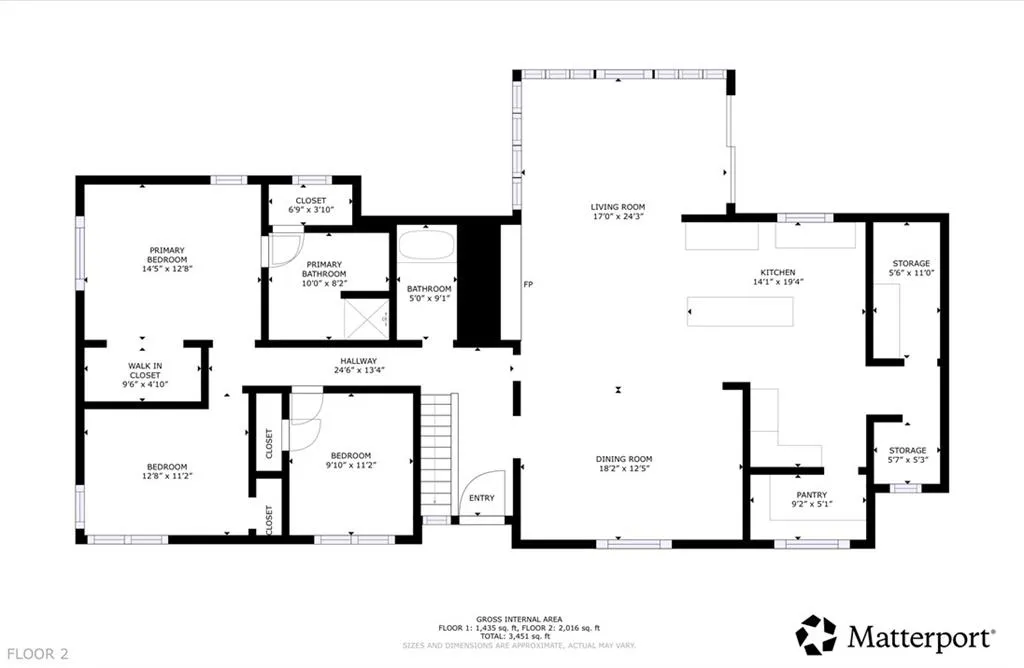Listing courtesy of Keller Williams Realty Atlanta Partners
Welcome to this beautifully updated ranch on a rare one-acre lot, just minutes from Chastain Park. Designed for both comfort and style, this home blends modern updates with timeless livability in one of Atlanta’s most sought-after neighborhoods. At the heart of the home, the gourmet kitchen features a stunning waterfall-edge island, premium appliances, and a spacious butler’s pantry for extra storage and prep space. A built-in coffee bar with a dedicated pot filler adds a touch of everyday luxury—perfect for crafting your morning brew without missing a moment of the conversation. The open-concept layout flows seamlessly into the living and dining areas, while a bright sunroom offers the ideal spot to relax and take in the peaceful views of your private, one-acre backyard oasis.
The main level includes spacious bedrooms and spa-inspired baths, finished with modern, designer touches. Downstairs, the finished basement offers incredible flexibility with two additional bedrooms, a dedicated gym, and a cozy lounge with a fireplace. A sleek wet bar makes the space ideal for entertaining—whether you’re hosting cocktail evenings or enjoying cozy nights in. Set on a full acre of land, the property offers endless potential to design your dream outdoor retreat—add a pool, garden, or entertainment area and still have room to roam. With its thoughtful renovations, lifestyle amenities, and unbeatable location near Chastain Park’s trails, concerts, and recreation, this home is move-in ready and full of opportunity to make it your own.
4955 Powers Ferry Road
4955 Powers Ferry Road, Sandy Springs, Georgia 30327

- Marci Robinson
- 404-317-1138
-
marci@sandysprings.com
