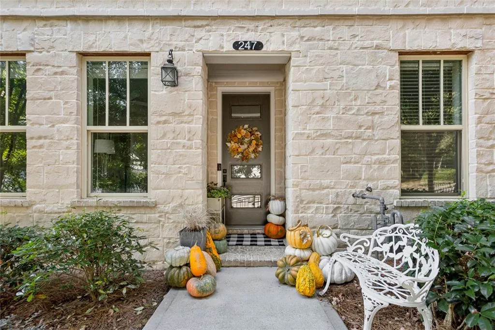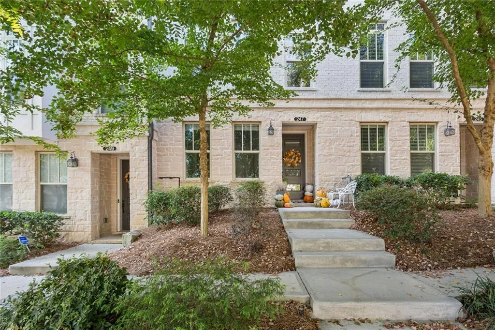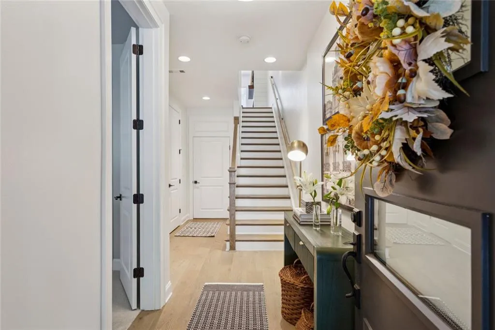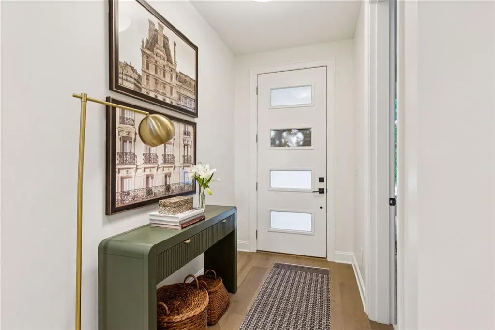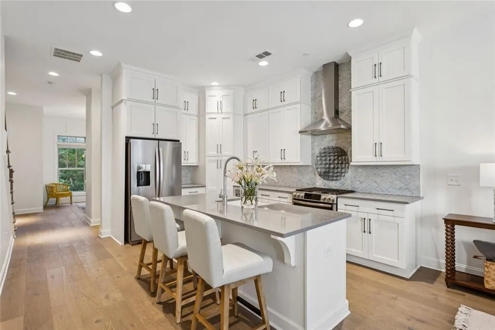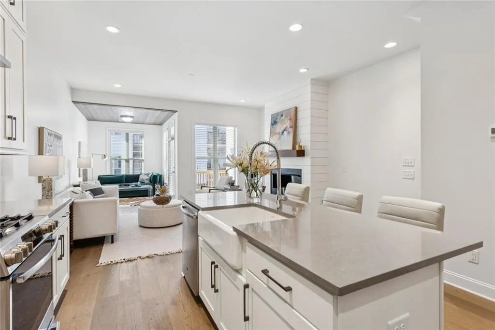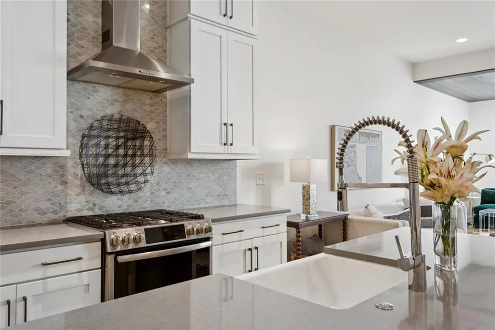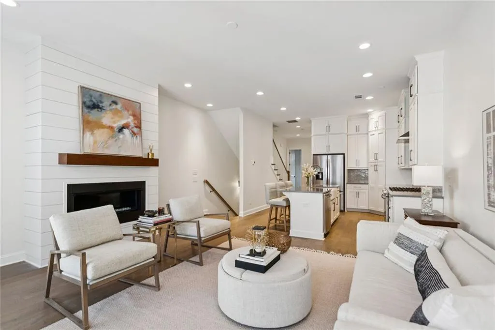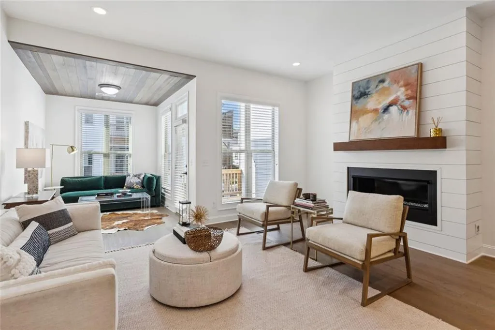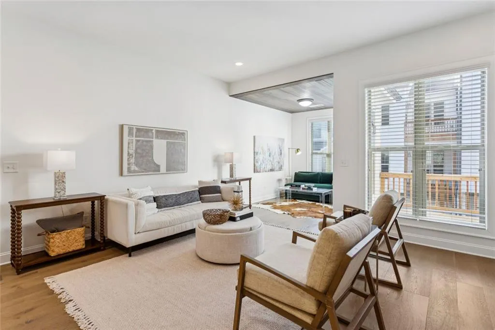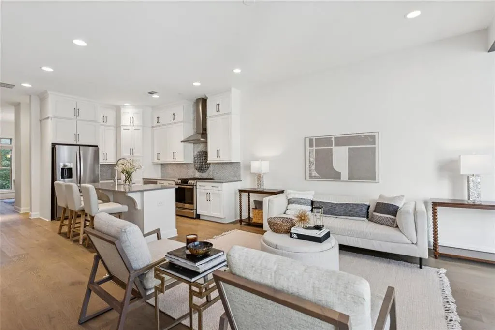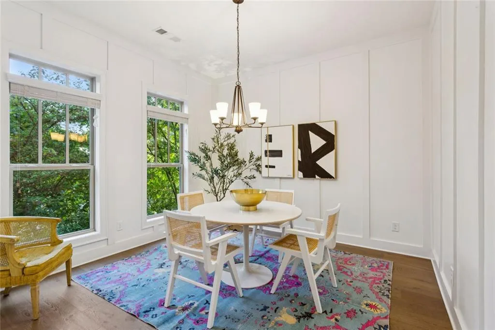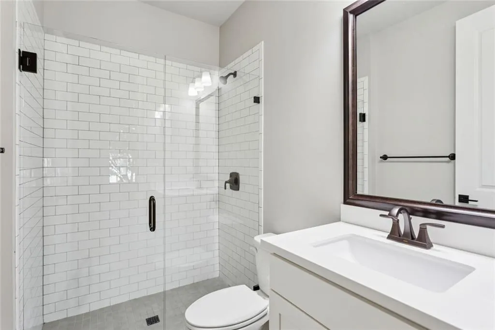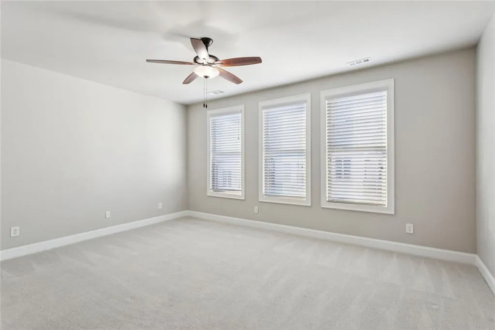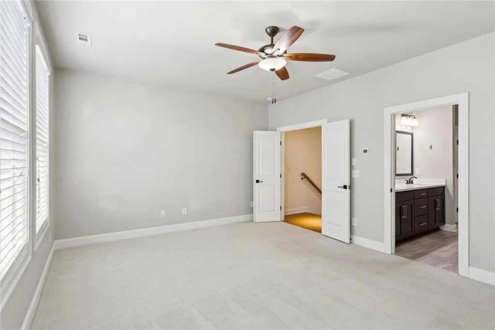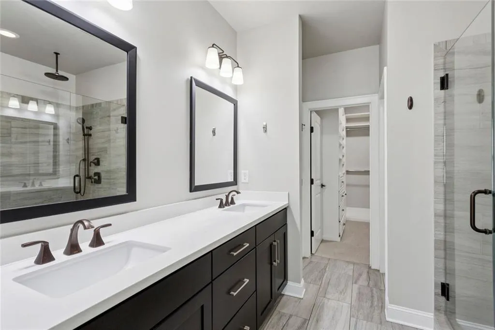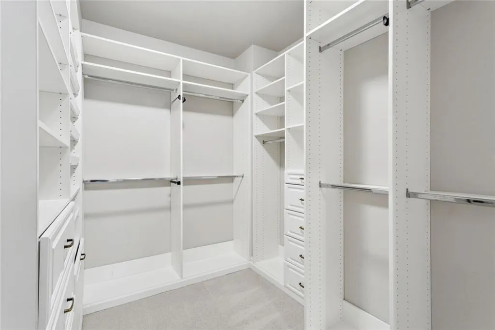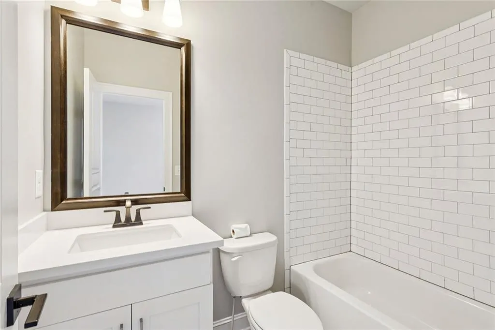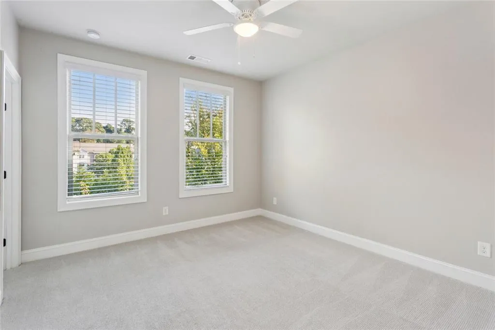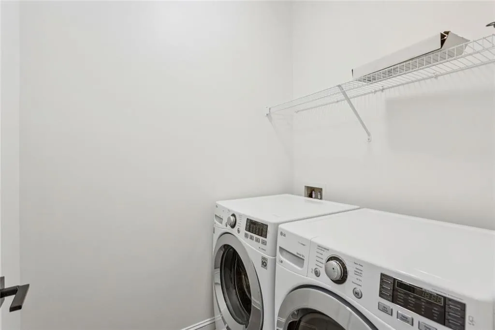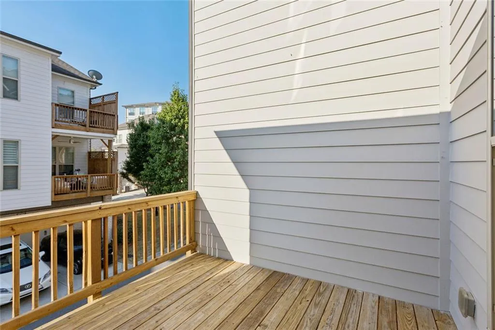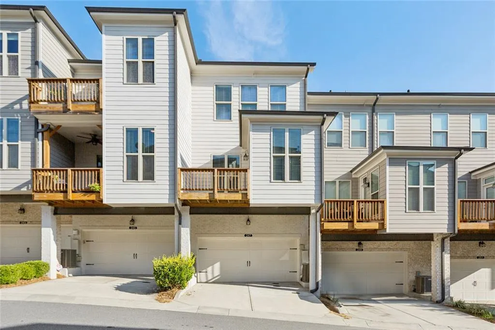Listing courtesy of Berkshire Hathaway HomeServices Georgia Properties
Want to be close to Chastain Park’s walking trails, golf, tennis, playgrounds, and restaurant? Let me introduce you to this barely lived-in 3-bedroom, 3.5-bath townhome with a fireplace, located in the highly sought-after gated community of Townes at Chastain. The community has a private pool, sidewalks with street lights, and Flock security cameras that read license plates for added but not needed security. Freshly painted from ceilings to baseboards—including the garage—and featuring a newly stained deck, this home is move-in ready and impeccably maintained.
The open-concept main level offers 10-foot ceilings, a cozy fireplace in the living room upgraded with a shiplap surround, and a bright sunroom that fills the space with natural light. A separate dining room offers flexible use as a formal space, secondary den, or home office. Just off the dining area, you’ll find a sunny, unfinished bonus space with a full-size window—perfect for a walk-in pantry, home office nook, coat closet, or even a charming doggy den.
Upstairs, each bedroom includes its own full bath, providing comfort and privacy for family or guests. The terrace level also boasts 10-foot ceilings, enhancing the home’s spacious feel throughout. With upscale finishes, flexible spaces, and a premium location, this townhome offers both low-maintenance ownership and livability in one of Atlanta’s most desirable neighborhoods. The HOA is responsible for the roof, which alleviates an owner of a large financial burden and allows for community-wide consistent maintenance, and supports home values.
Conveniently positioned at the edge of the community, the unit allows for easy access to ride-share and delivery services—no need for guests to navigate the gate. The semi-private gated front yard also allows an easy potty break spot for your dog or step out to the sidewalk of the tree-lined, completely residential street of Franklin Road.
247 Franklin Road
247 Franklin Road, Sandy Springs, Georgia 30342

- Marci Robinson
- 404-317-1138
-
marci@sandysprings.com

