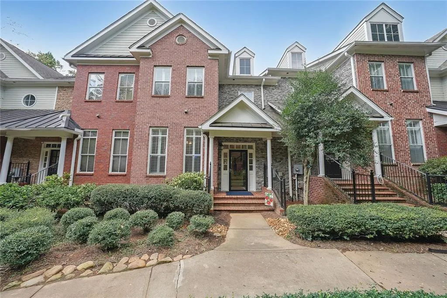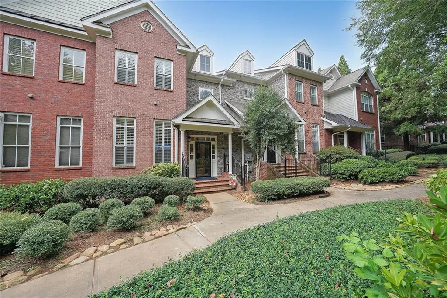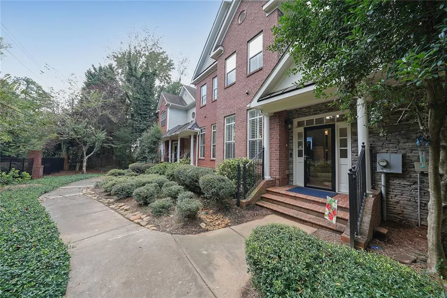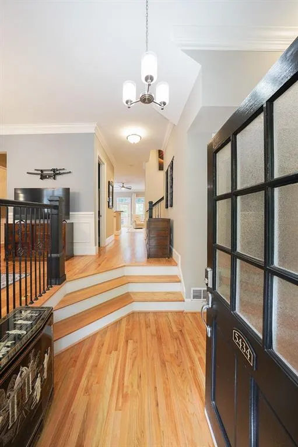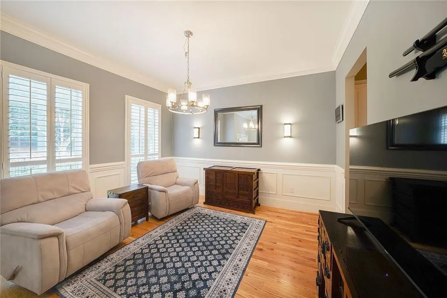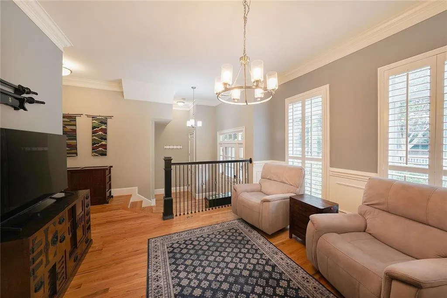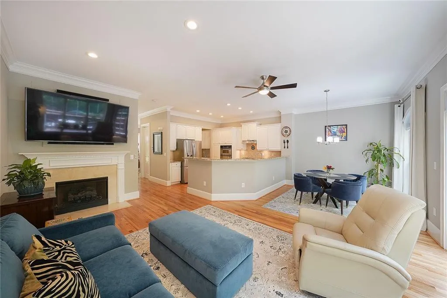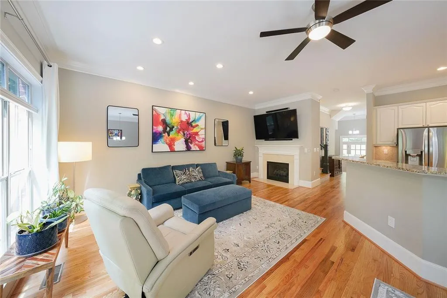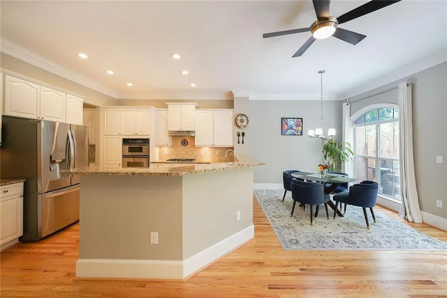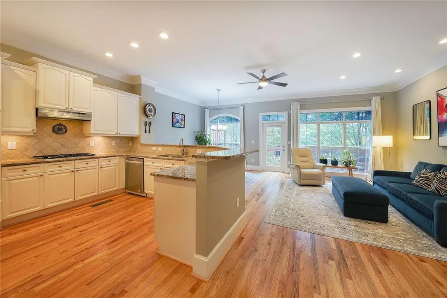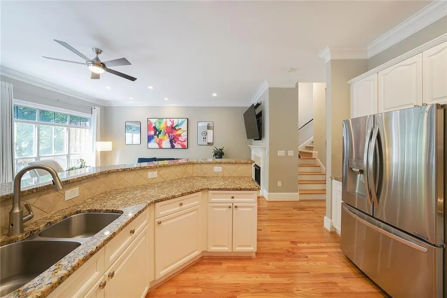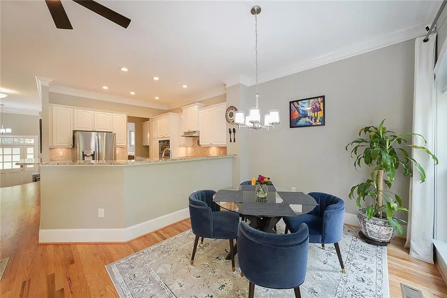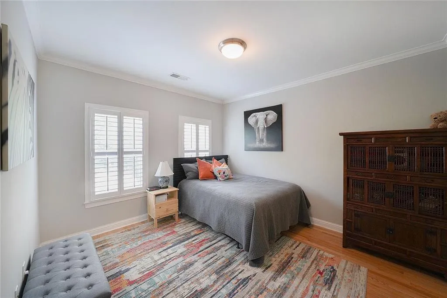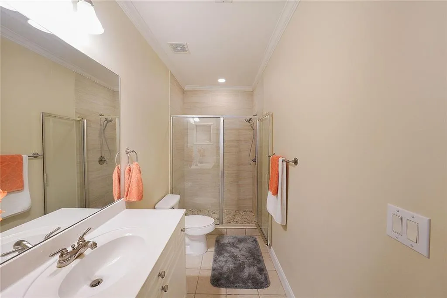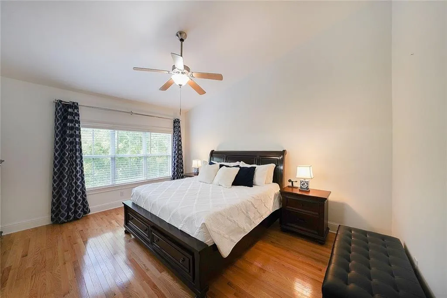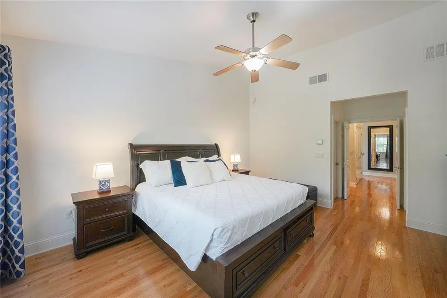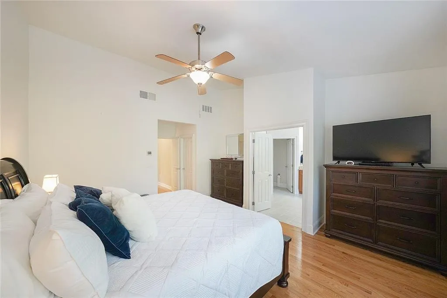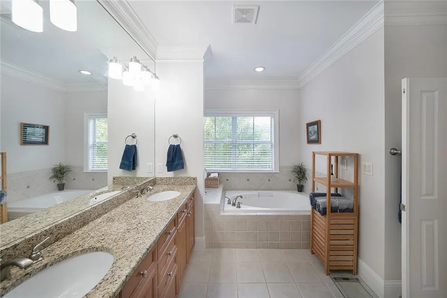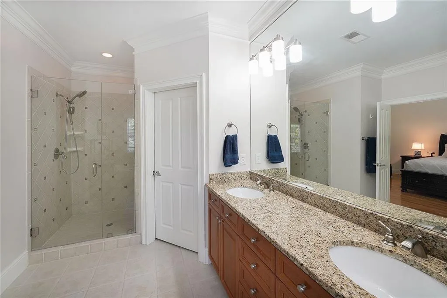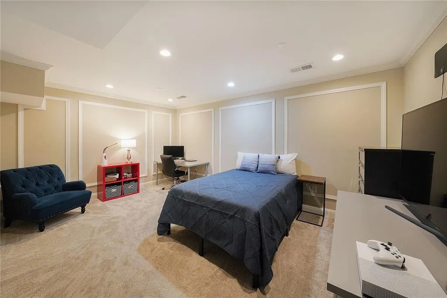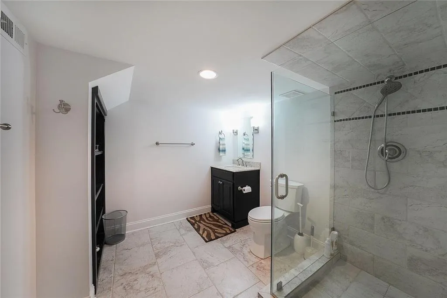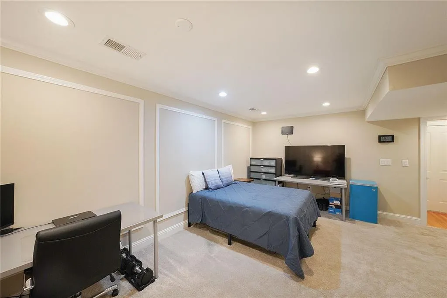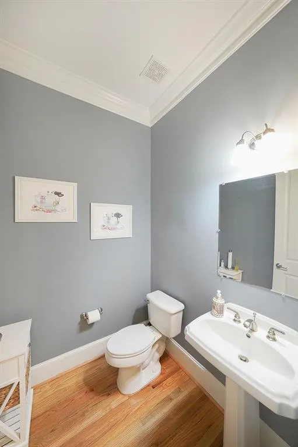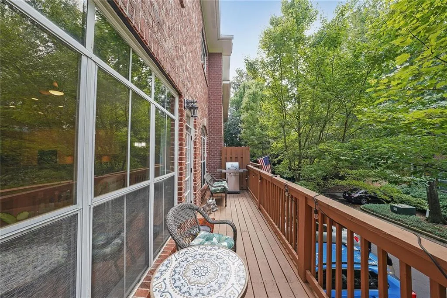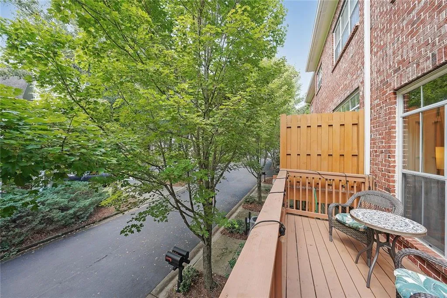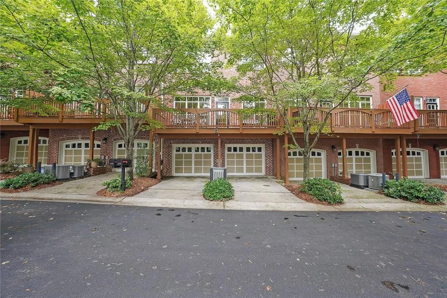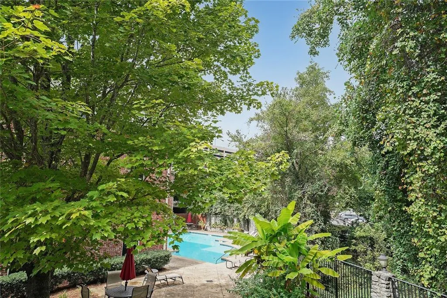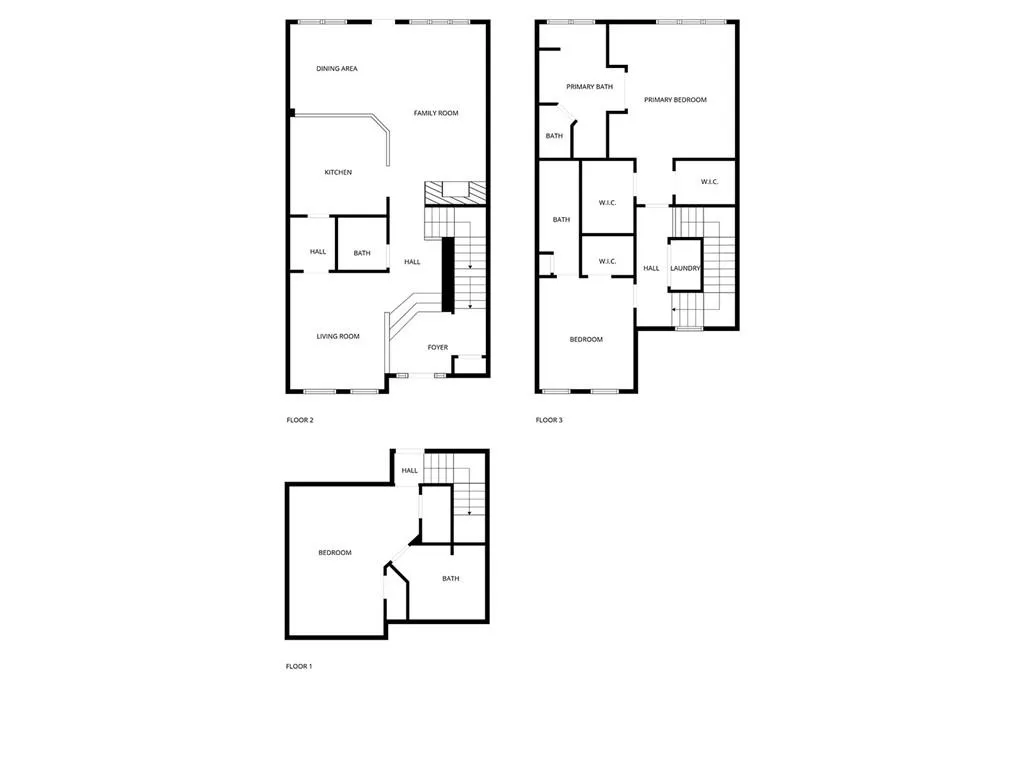Listing courtesy of EXP Realty, LLC.
Beautifully Maintained 3-Story Townhome, perfect inside the perimeter location. All of this just minutes from Northside Hospital, top-rated schools, shopping, dining, and major commuter routes. Welcome to this stunning, move-in ready 3 bedroom, 3.5 bathroom townhome offering the perfect blend of comfort, style, and convenience. Step inside to an inviting open-concept floor plan with soaring 10’+ ceilings on the main level and freshly refinished hardwood floors. The spacious family room with fireplace and automatic blinds (Installed in Jan. 2025), flows seamlessly into the kitchen, keeping room, and dining area—ideal for both entertaining and everyday living. The chef’s kitchen boasts a gas cooktop, granite countertops, white cabinetry, tile backsplash, stainless steel appliances, including the refrigerator, a built-in microwave/oven, and a butler’s pantry for added storage and entertaining. Upstairs, you’ll find a generously sized secondary bedroom and a luxurious primary suite featuring double vanities with granite countertops, a separate jetted tub, a spacious tile surround shower, and his and hers walk-in closets. The finished basement level offers a versatile bonus room and a full bathroom with shower—perfect for guests, a home office, or media space. Recent updates include, the upstairs furnace replaced on 04/2023 and the downstairs furnace and AC unit replaced on 05/2024. Both furnaces are upgraded units, with two-stage, variable speed furnaces. Additional highlights include a two-car garage with Tesla electric charger, and a private deck, just replaced last year, perfect for cozy evenings. The community amenities are second to none, featuring a clubhouse, business center, meeting room, fitness center, and pool. This home truly has it all—don’t miss your chance to call it yours!
5434 Glenridge View
5434 Glenridge View, Atlanta, Georgia 30342

- Marci Robinson
- 404-317-1138
-
marci@sandysprings.com
