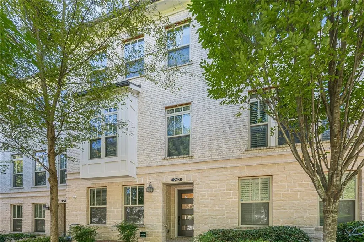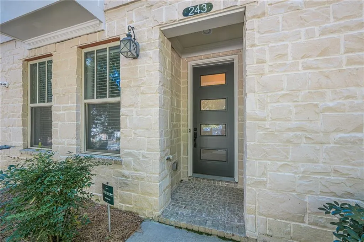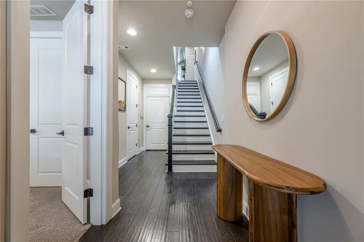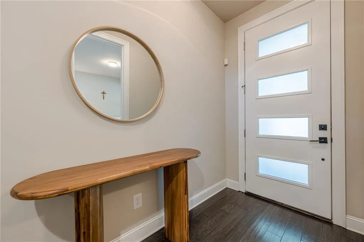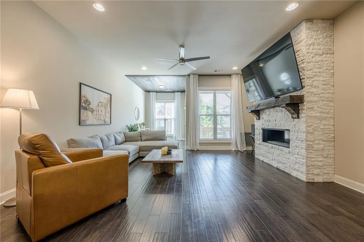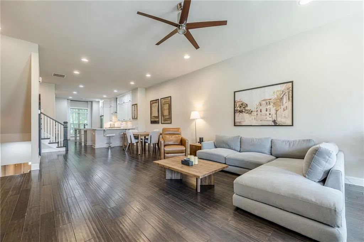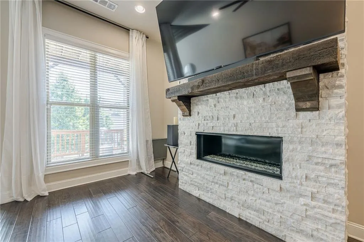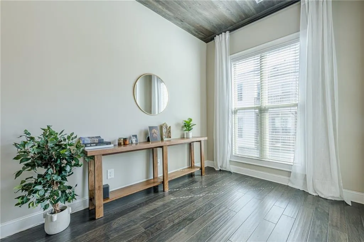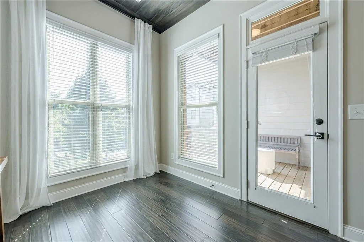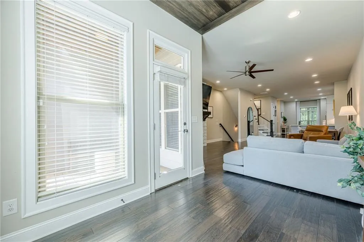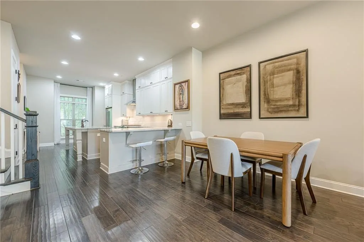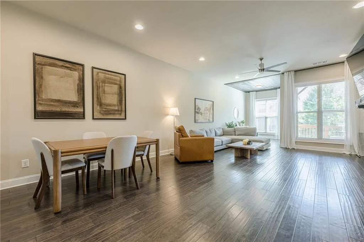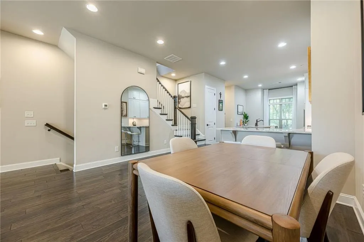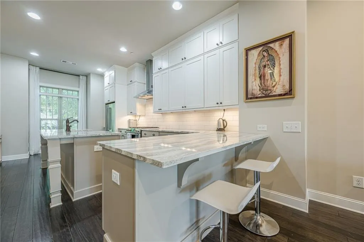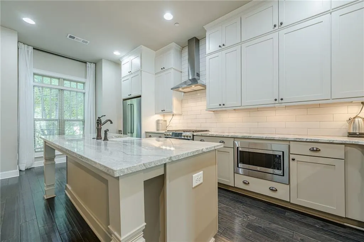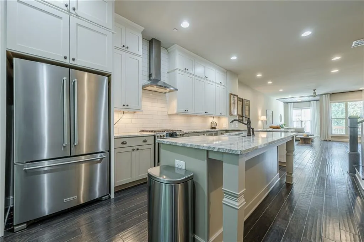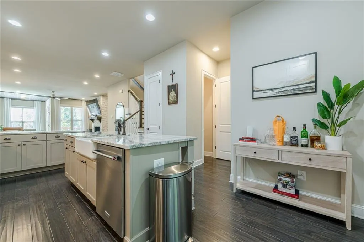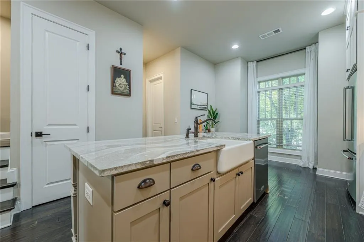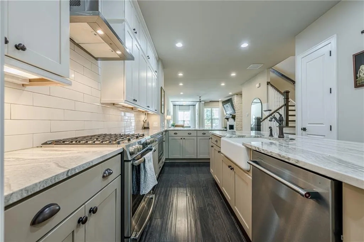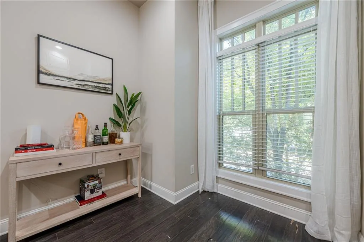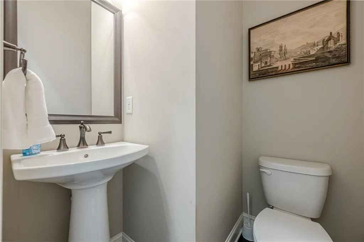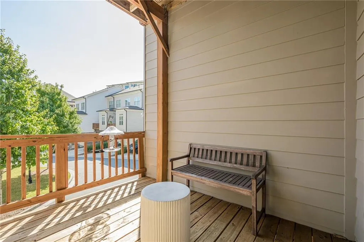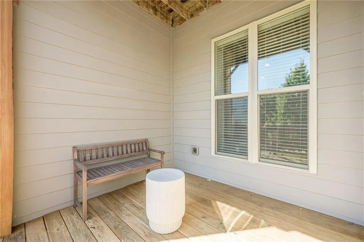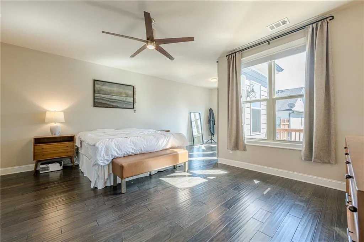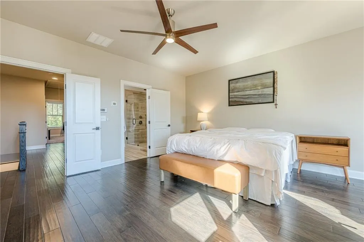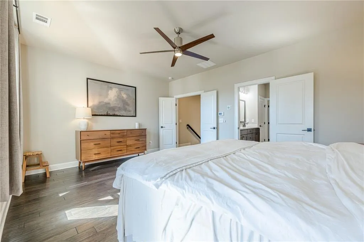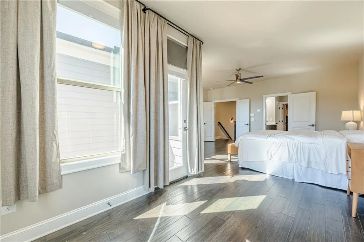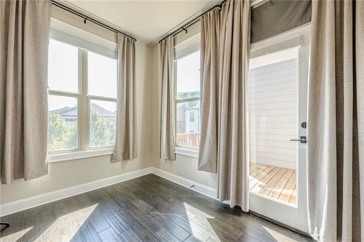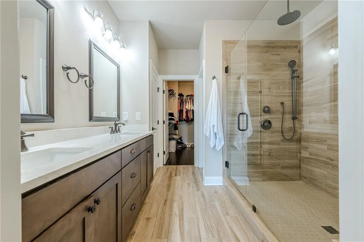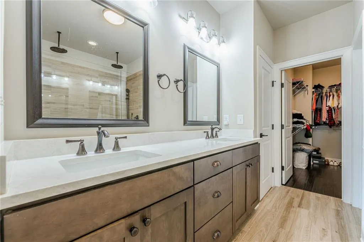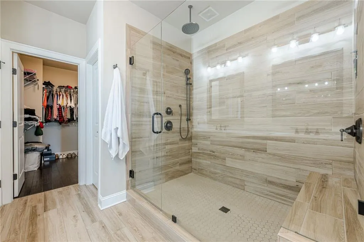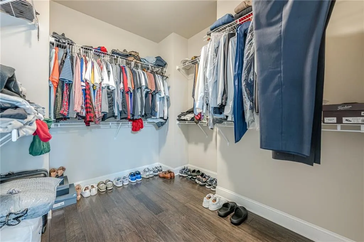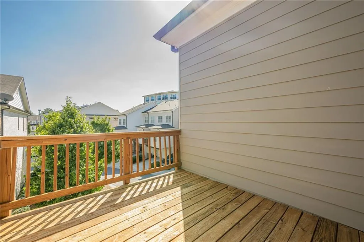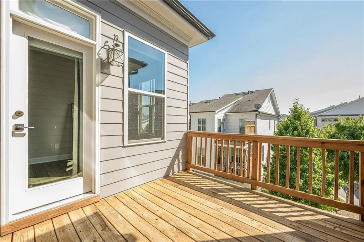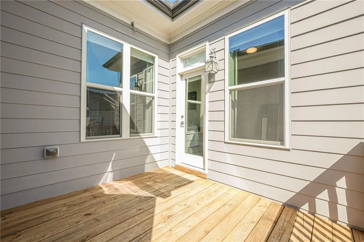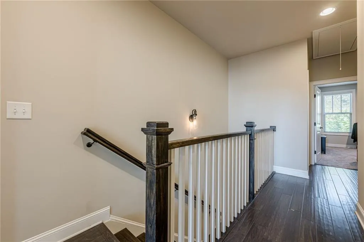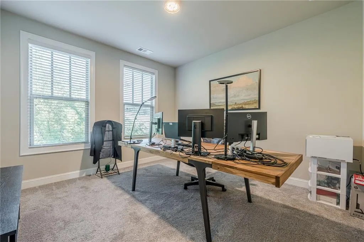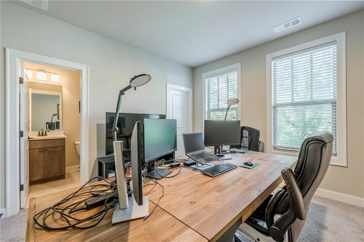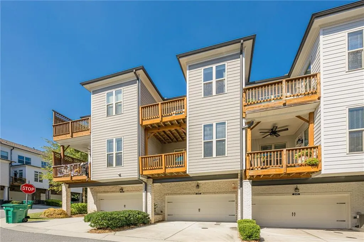Listing courtesy of RE/MAX Around Atlanta Realty
Welcome home to Townes at Chastain, a gated ITP community built by The Providence Group, one of Atlanta’s premier homebuilders. Located in the sought-after Riverwood International Charter school district, this three-story townhome is the Tyndale floorplan and offers 3 bedrooms, 3.5 bathrooms, and a desirable open floorplan on the main level. The entry level welcomes you with a spacious foyer and private guest suite with full bath — which also makes a great home office, separate from the rest of the home and convenient for deliveries. On the main level, enjoy an open-concept design with abundant natural light. The chef’s kitchen features an oversized island as well as a breakfast bar, granite countertops, stainless steel appliances, and plentiful cabinetry. It flows seamlessly into the dining area and fireside great room, which extends to a private deck—an ideal spot for entertaining or relaxing outdoors. Upstairs, the luxurious owner’s suite includes a sitting area, walk-in closet, spa-like bath with dual vanities, and oversized shower, plus its own private balcony retreat. A secondary bedroom with ensuite bath and a convenient laundry room complete the top floor. Residents of this gated-access community enjoy amenities including a swimming pool and outdoor grilling area. With Chastain Park, dining, and shopping just minutes away, this fantastic Sandy Springs home offers both convenience and sophistication.
243 Franklin Road
243 Franklin Road, Atlanta, Georgia 30342

- Marci Robinson
- 404-317-1138
-
marci@sandysprings.com
