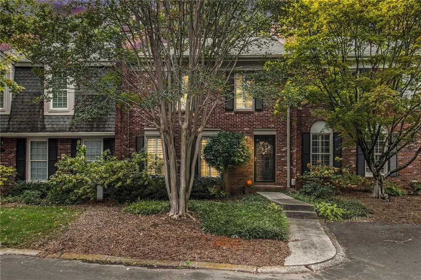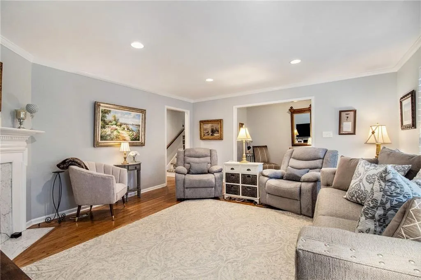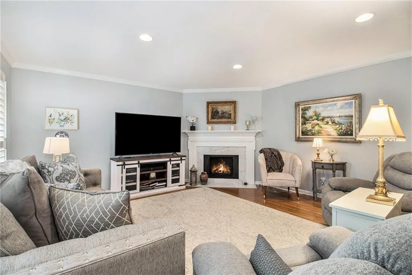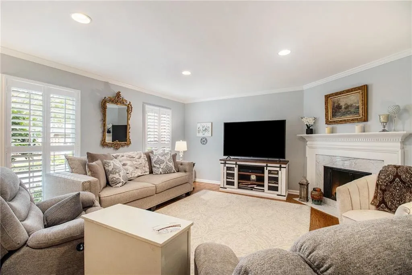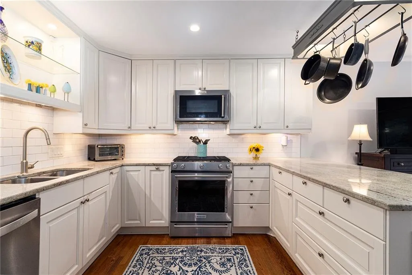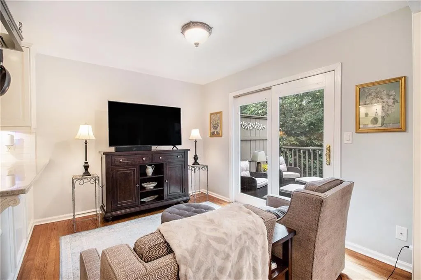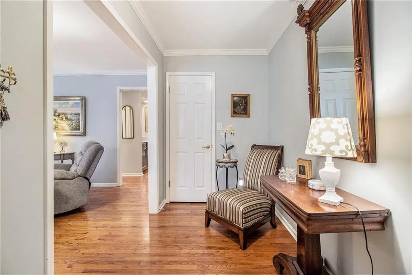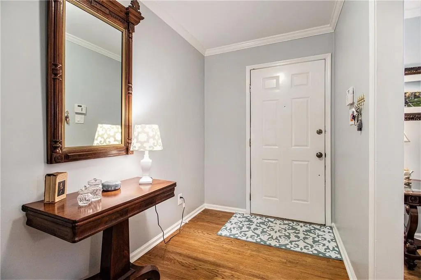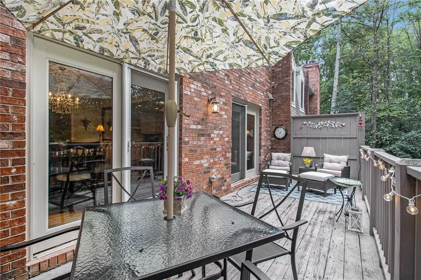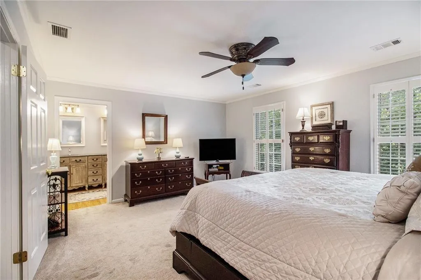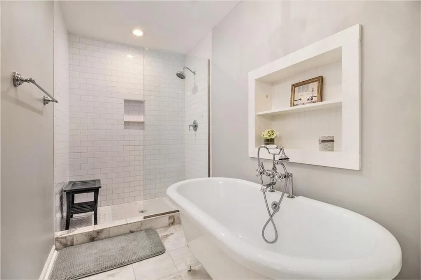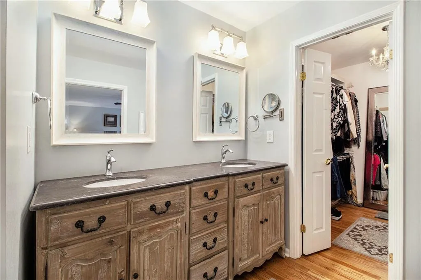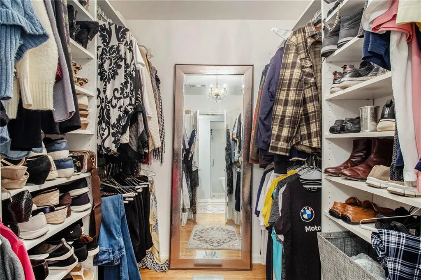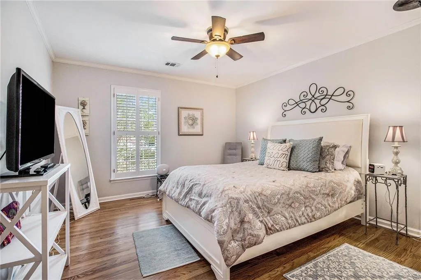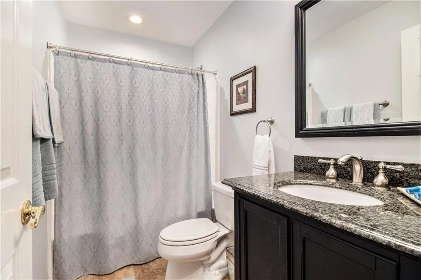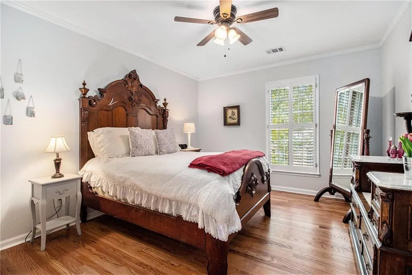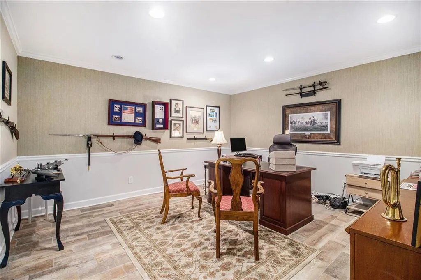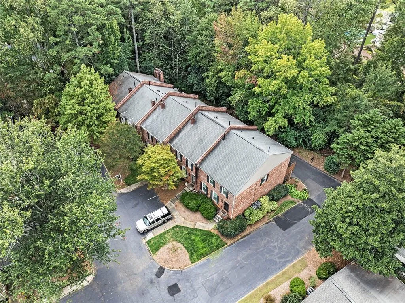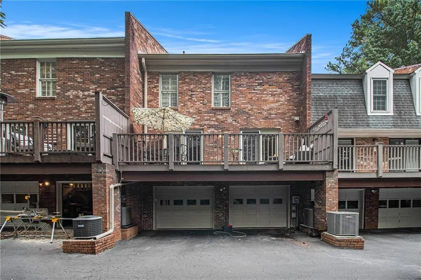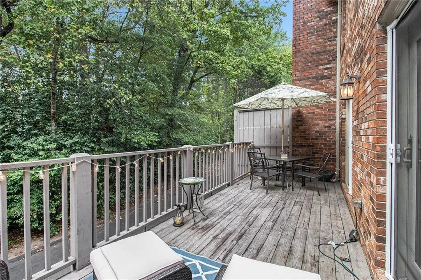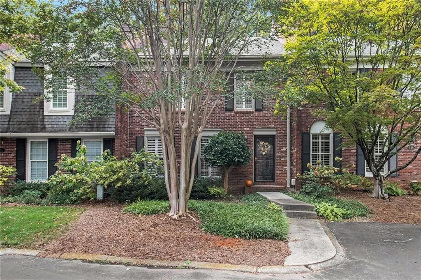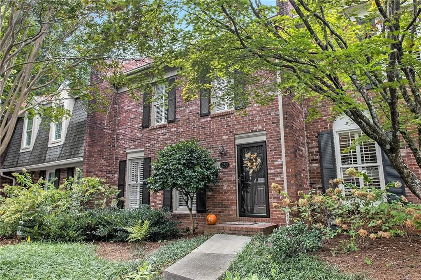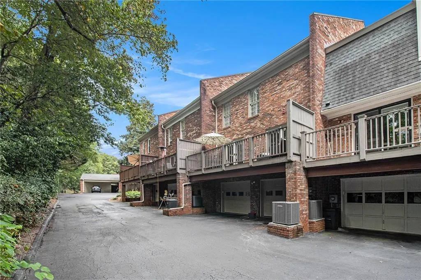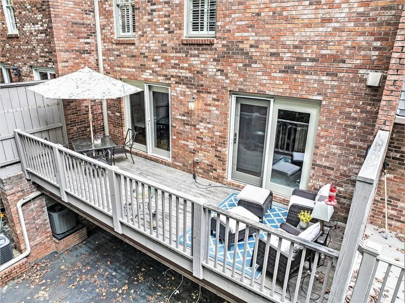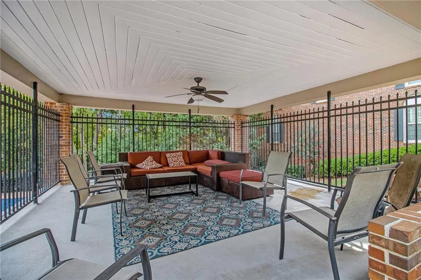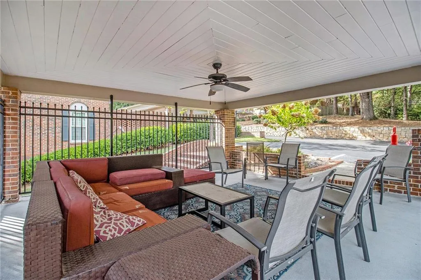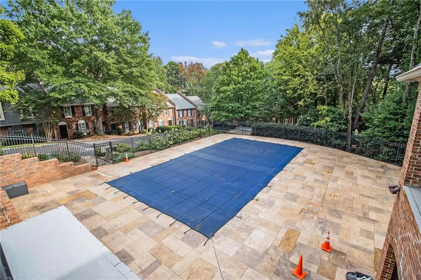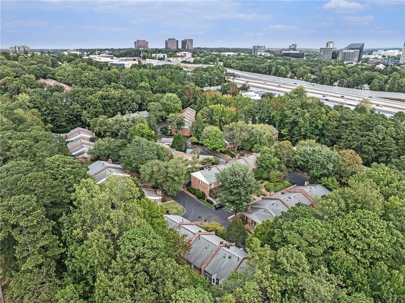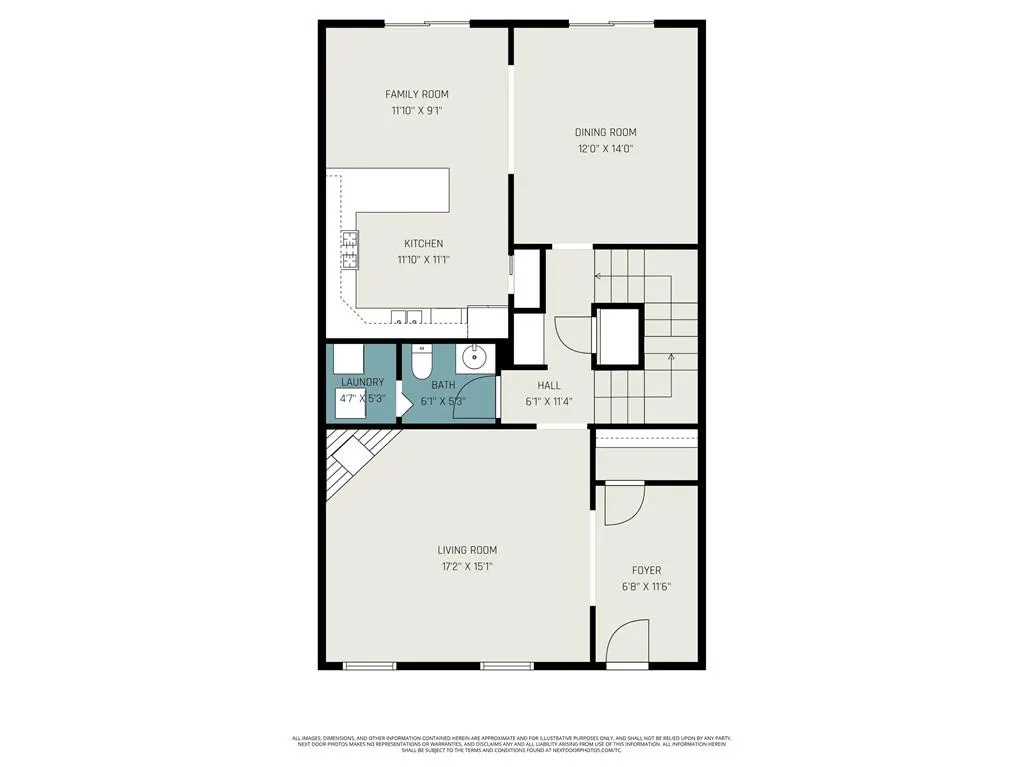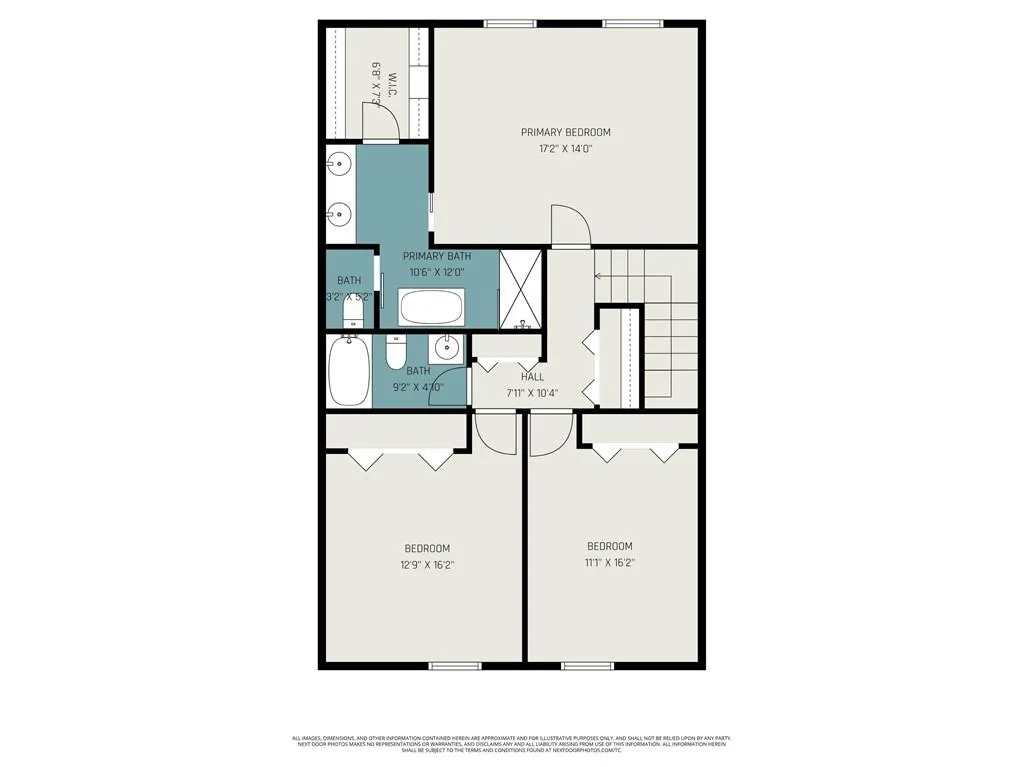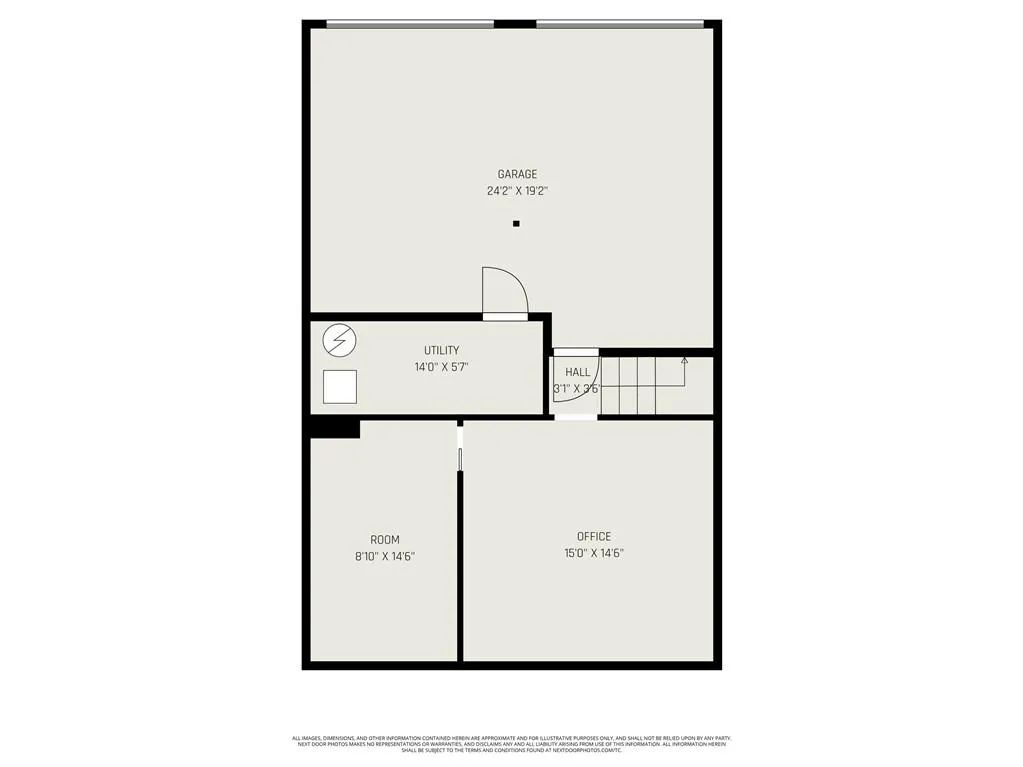Listing courtesy of EXP Realty, LLC.
Experience refined living in this beautifully appointed three-level brick townhome that seamlessly blends timeless craftsmanship with modern luxury.
The chef’s kitchen is a true centerpiece, featuring stainless steel appliances, granite countertops, a breakfast bar, and an inviting breakfast/keeping room—perfect for casual dining or morning coffee. The formal dining room opens to a private deck overlooking a tranquil greenbelt, ideal for entertaining or relaxing outdoors. A butler’s pantry/wine bar with a Carrera marble countertop and custom shelving adds a touch of sophistication. The fireside great room offers warmth and ambiance with recessed lighting, remote-controlled gas logs, and elegant finishes throughout. An inviting entry foyer sets the tone for the home’s graceful flow and style. Upstairs, the oversized primary suite provides a serene retreat with a California walk-in closet and a spa-inspired bath featuring a clawfoot soaking tub, double vanity, and separate shower. Two additional spacious bedrooms share an updated hall bath, offering comfort and versatility for family or guests. The lower level is ideal for a home office, media room, or man cave, with additional climate-controlled storage for convenience. The drive-under garage boasts an epoxy-coated floor for durability and a polished look. Residents will enjoy access to a serene community pool and appreciate the home’s prime location—just minutes from shopping, fine dining, parks, and top-rated schools. This elegant townhome offers the perfect combination of style, function, and location.
250 The South Chace
250 The South Chace, Atlanta, Georgia 30328

- Marci Robinson
- 404-317-1138
-
marci@sandysprings.com
