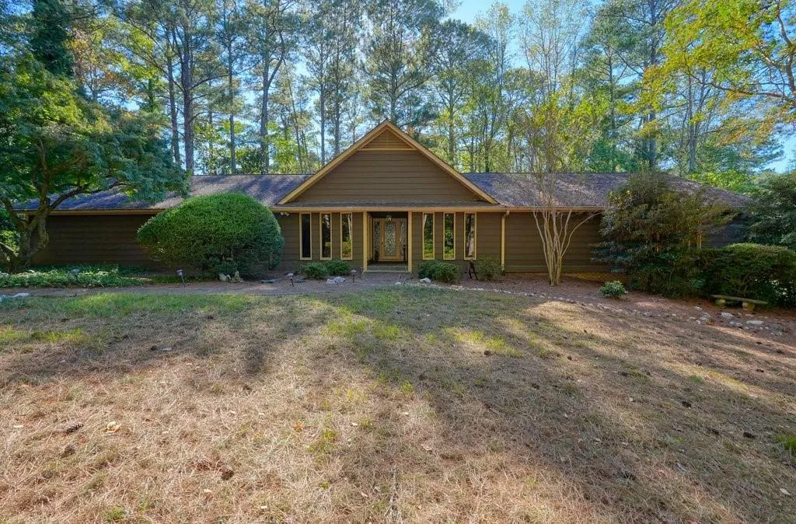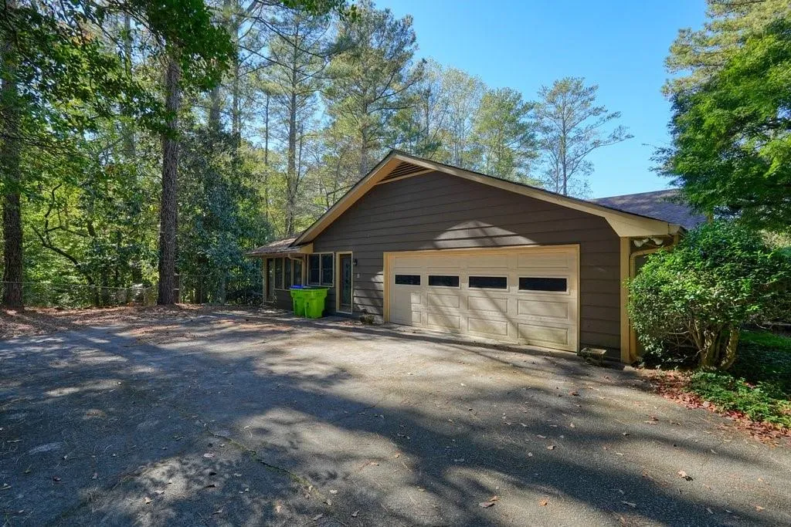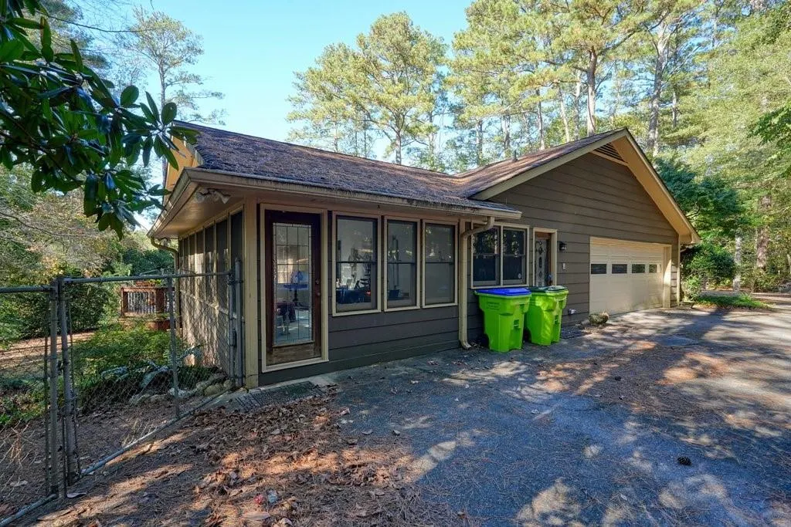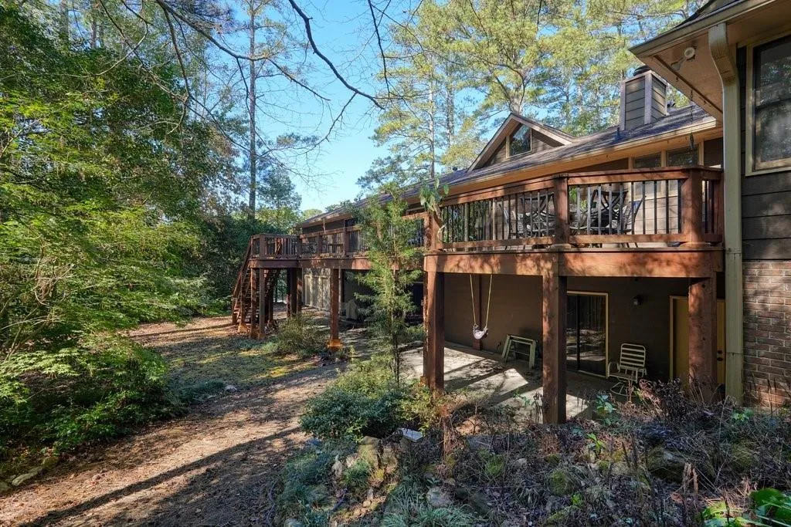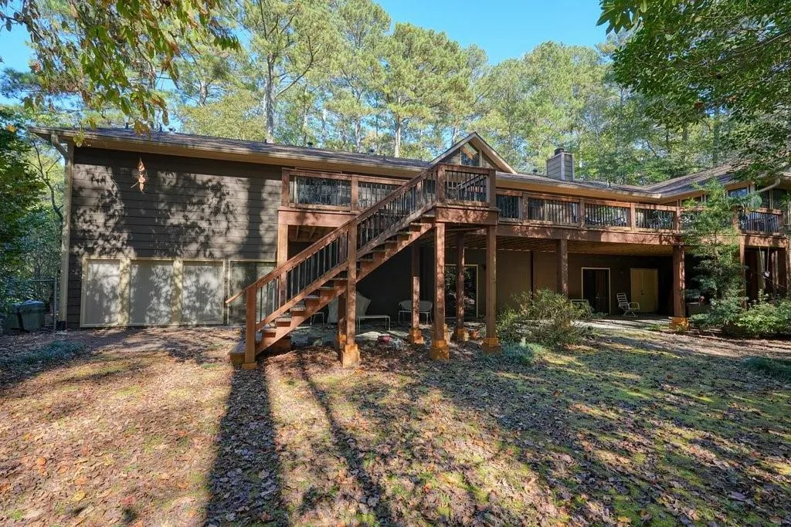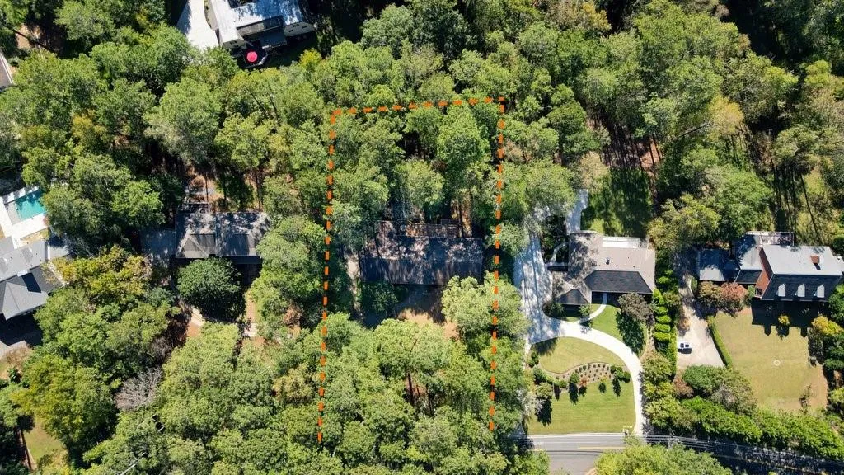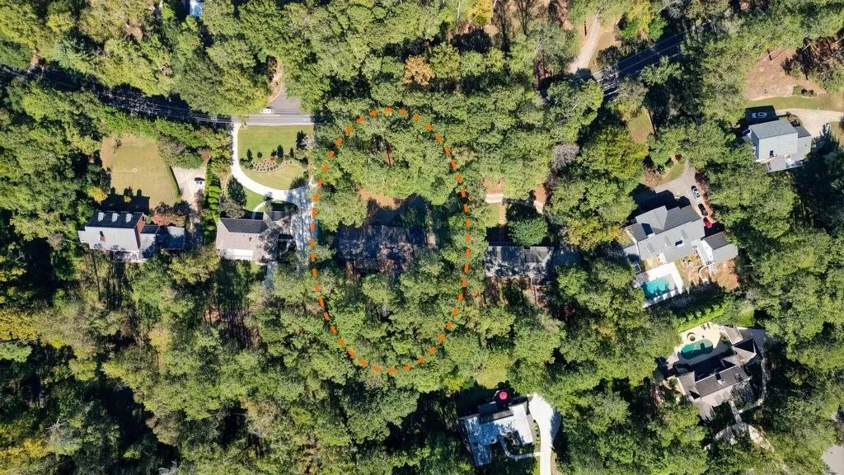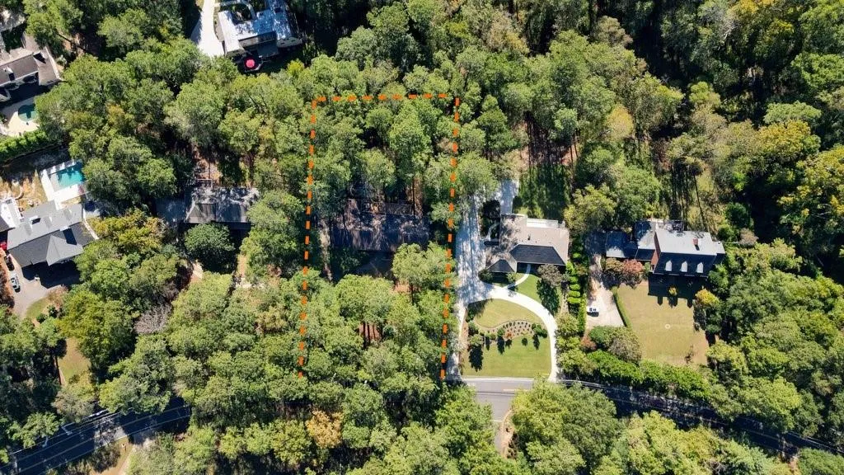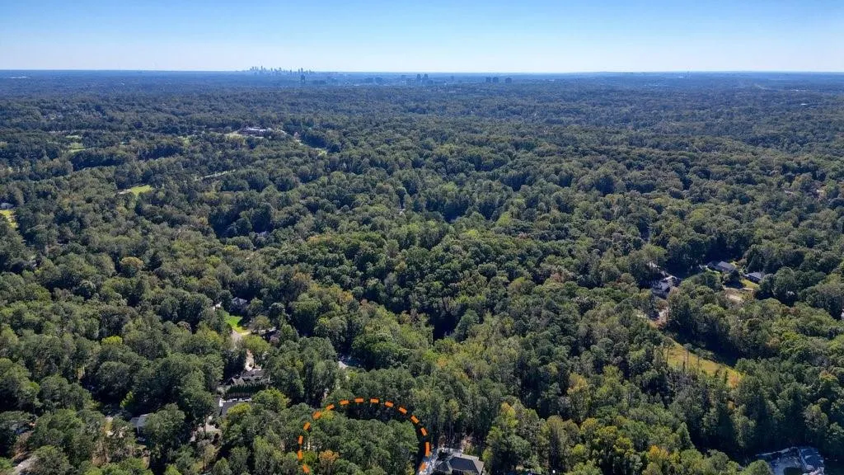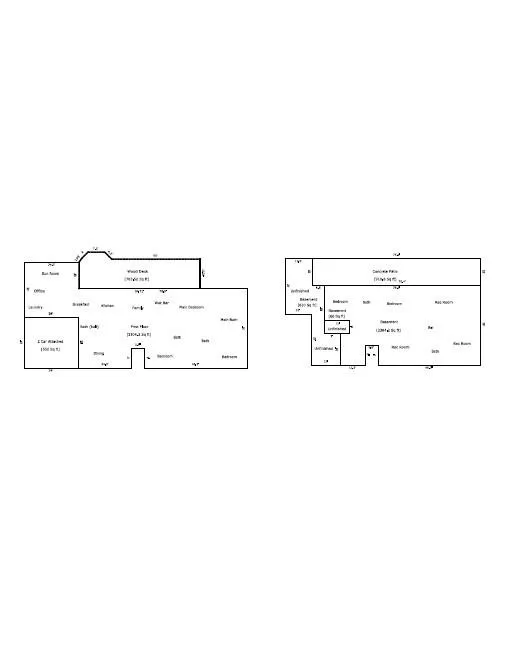Listing courtesy of 1 Look Real Estate
Sprawling Ranch on Sought-After Spaulding Drive in Sandy Springs!
Set on a beautiful one-acre wooded lot with lots of usable flat space, this spacious ranch offers incredible potential to become a true Mid-Century Modern masterpiece. Lovingly maintained with all systems in great working order, this home is ready for your personal touch and design vision.
The main level features a vaulted and beamed living room with a striking stone fireplace, a huge dining room, and a wet bar—perfect for entertaining. The oversized kitchen offers double ovens, a large island, and two pantries, plus a roomy laundry room that could double as a home office with direct access to the side driveway.
All three main-level bedrooms include private full baths and walk-in closets, including the oversized primary suite with access to the back deck. The primary bath features dual sink areas, a soaking tub, and a separate shower.
The mostly finished basement expands the living space with an enormous recreation area, a bar with sink and oven, refrigerator, two additional bedrooms (both with windows), two full baths, and a separate den—plus a huge storage area.
The private backyard is flat, treed, and serene—ideal for outdoor living and entertaining. Located in a highly rated school district, this home offers a rare opportunity on one of Sandy Springs’ most desirable streets.
Sold As-Is — perfect for buyers looking to create their dream home with modern updates! Or investors with vision to transform!
2615 Spalding Drive
2615 Spalding Drive, Atlanta, Georgia 30350

- Marci Robinson
- 404-317-1138
-
marci@sandysprings.com
