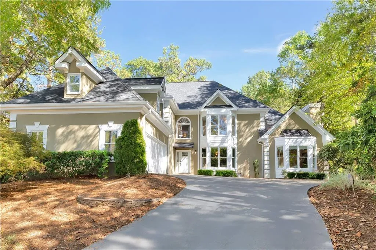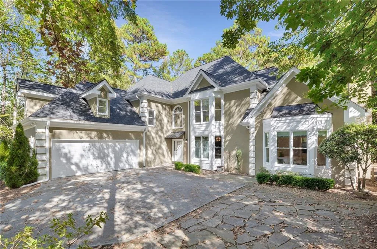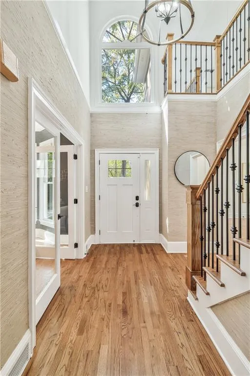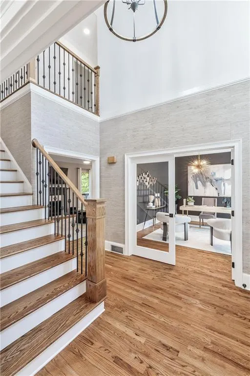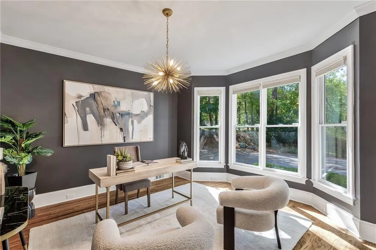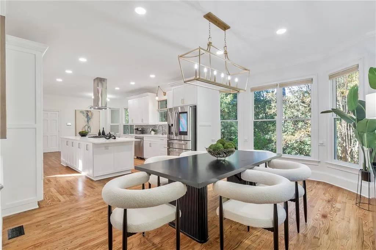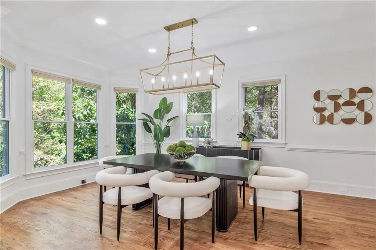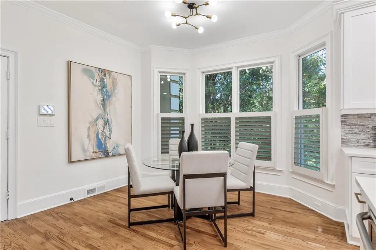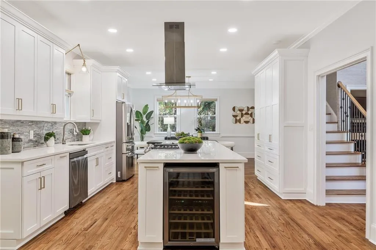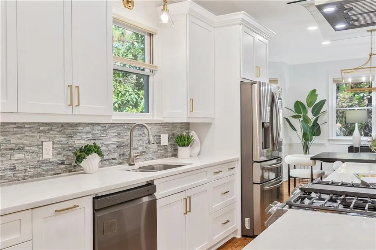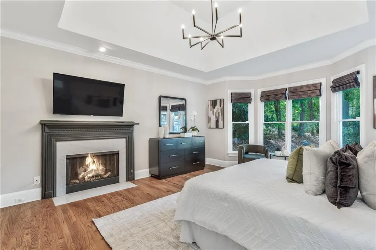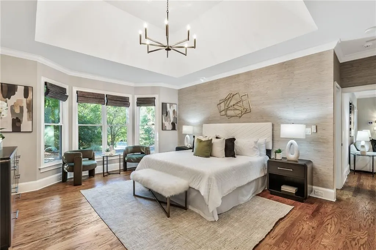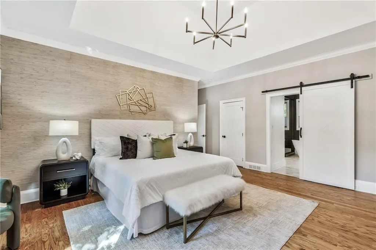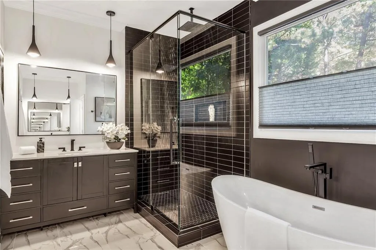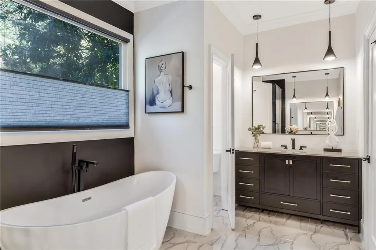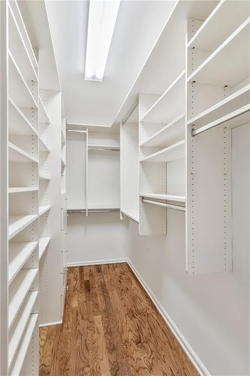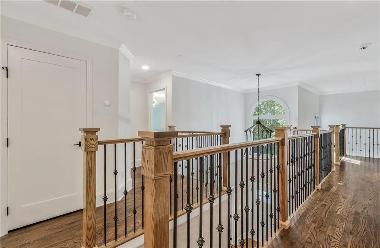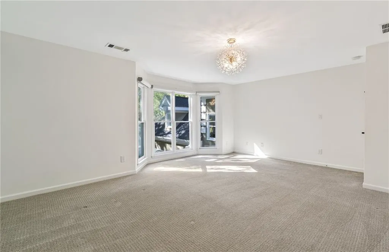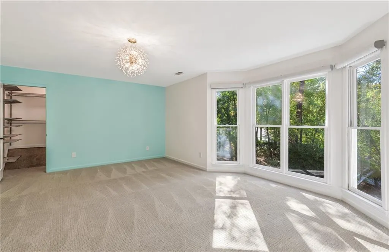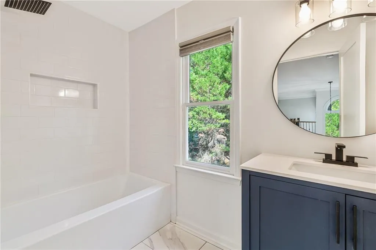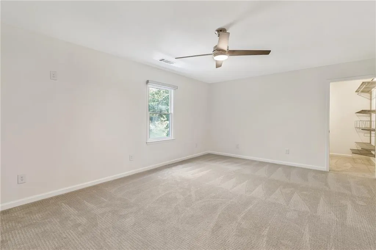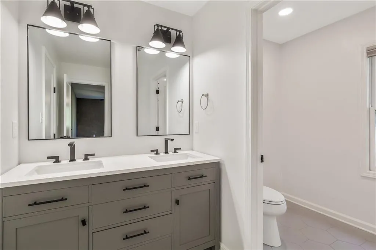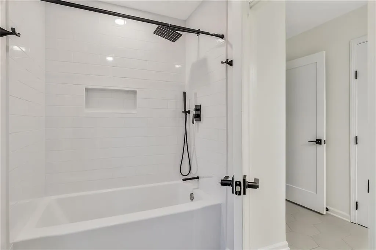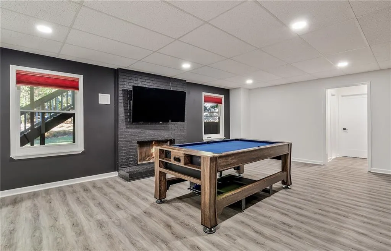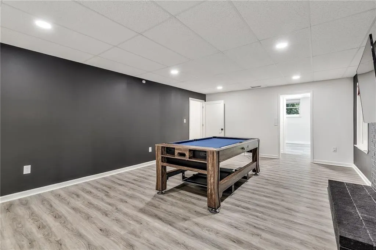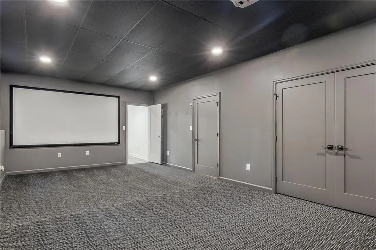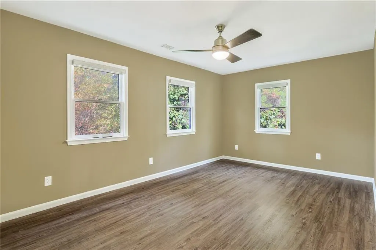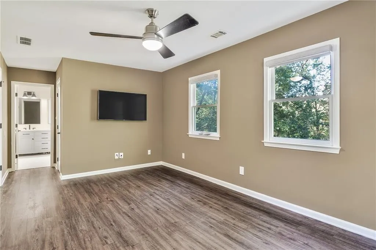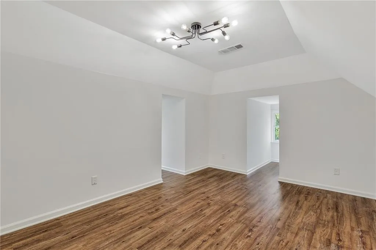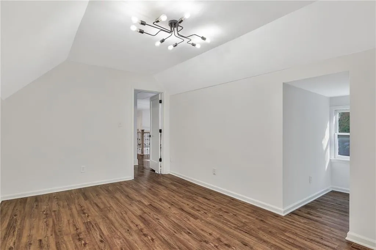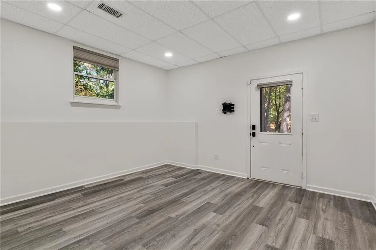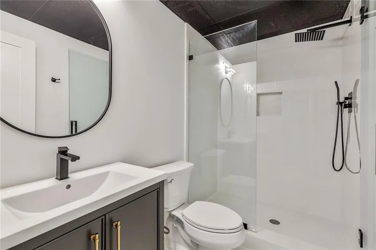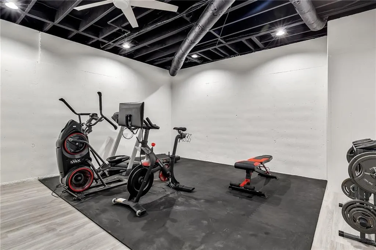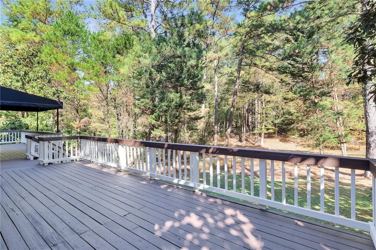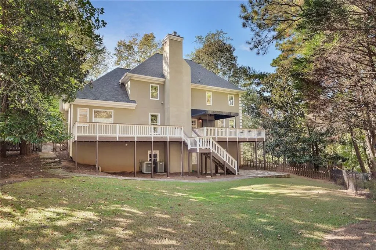Listing courtesy of Compass
Elegance and comfort meet in this stunning renovated home with a finished basement, designed to welcome you with warmth, sophistication, and abundant natural light. Offering 6 bedrooms and 4.5 baths, the main level features a serene owner’s suite with hardwood floors, a cozy fireplace, custom closet, and chic barn door. The chef’s kitchen is a true showpiece, complete with custom white soft-close cabinetry, a dramatic country-style island, white quartz countertops, block tile backsplash, in-cabinet wine cooler, stainless steel appliances, and abundant storage. Flowing seamlessly from the kitchen is a formal dining room that comfortably seats up to 12 — perfect for hosting memorable gatherings. The spacious family room features a welcoming fireplace, while a den/office off the foyer offers additional functional elegance. Sunlight pours through the home’s many windows, creating an inviting, airy feel that enhances every space. Custom lighting and gleaming hardwood floors throughout the main level add to the home’s refined charm. Upstairs, four generous bedrooms, two full baths, a bonus room above the garage, and a conveniently located laundry room provide ample space for family and guests. Custom wood and wrought iron railings add a touch of timeless beauty. The finished basement offers exceptional versatility, featuring a custom theater room (convertible to a bedroom), a large game room with brick fireplace, exercise gym, office, full bath, and abundant storage. The entire home enjoys the convenience of a whole-house water filtration system. Outside, experience true luxury entertaining with custom exterior lighting, a stone walkway leading to a stone patio, a fully fenced landscaped backyard, shed, and double decks spanning the full length of the home. Nestled in a desirable community, this exquisite home is just minutes from Dunwoody Village and top-rated schools — a bright, beautifully designed retreat where every detail has been thoughtfully crafted for comfort and style.
7465 Stoneykirk Close
7465 Stoneykirk Close, Atlanta, Georgia 30350

- Marci Robinson
- 404-317-1138
-
marci@sandysprings.com
