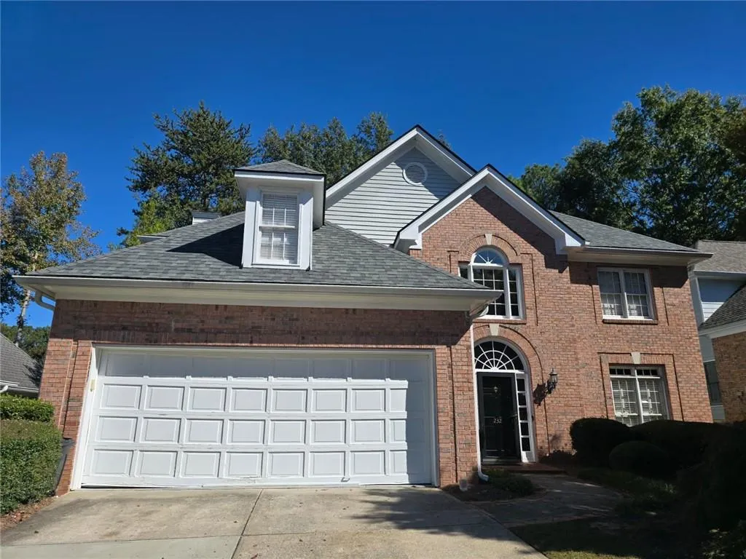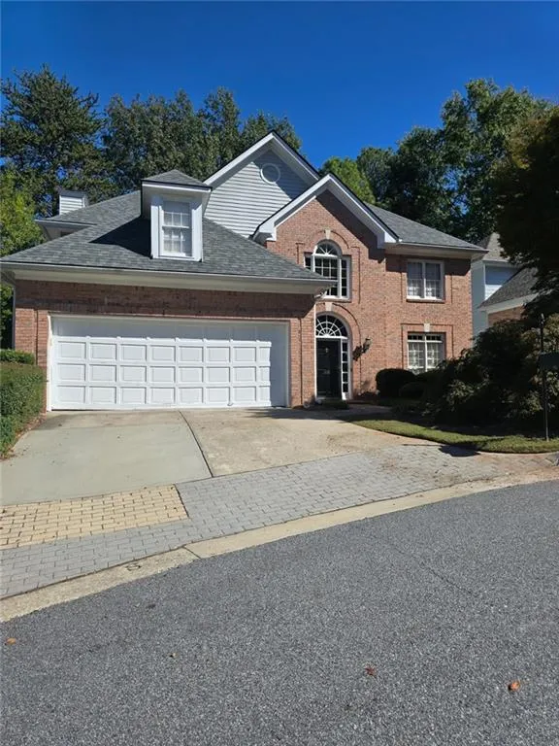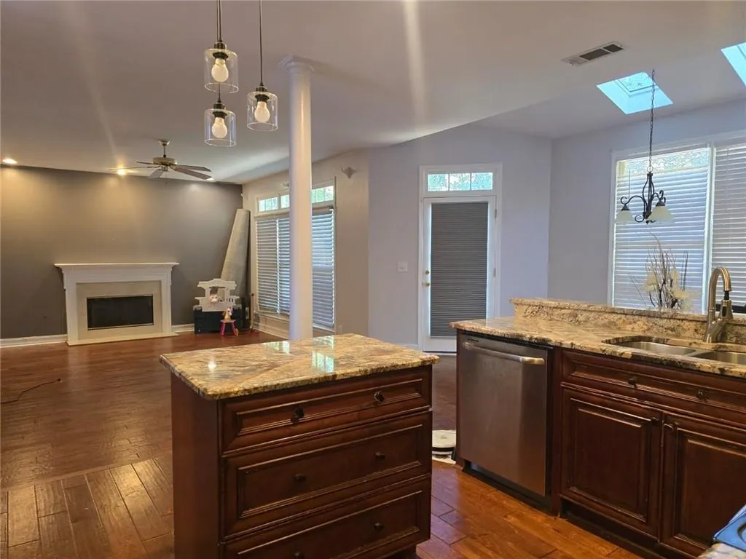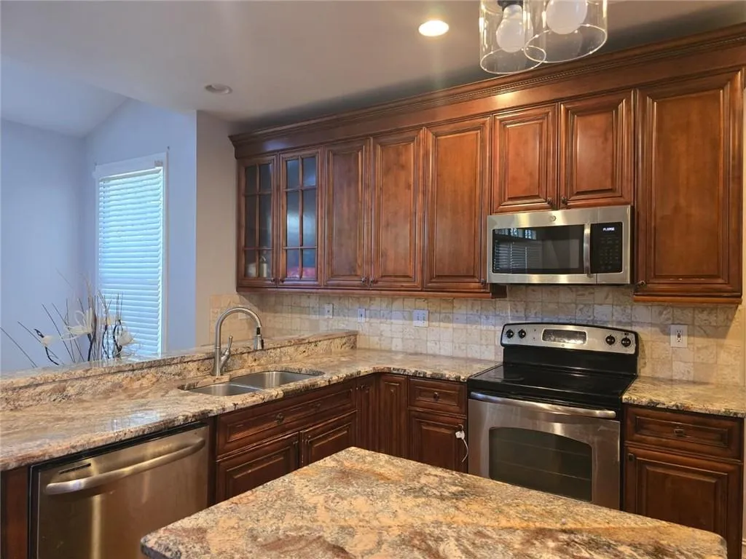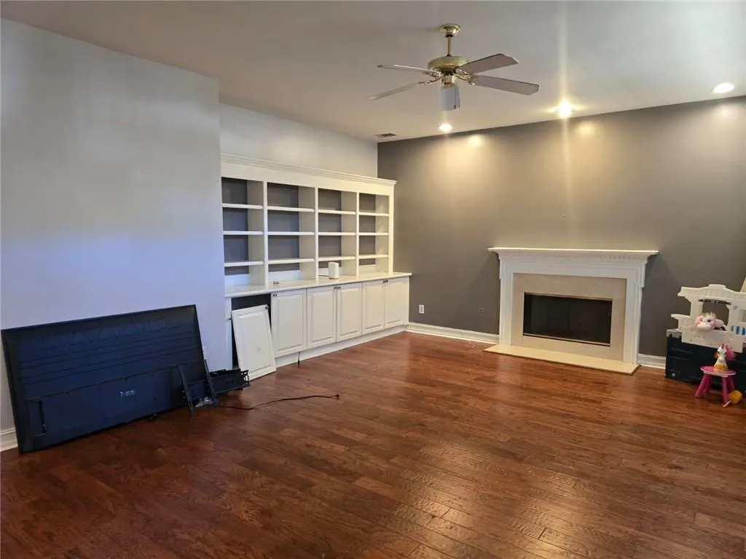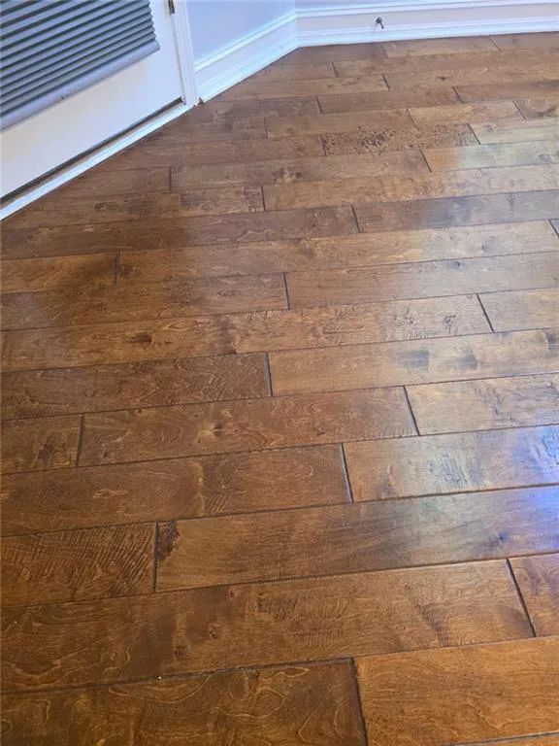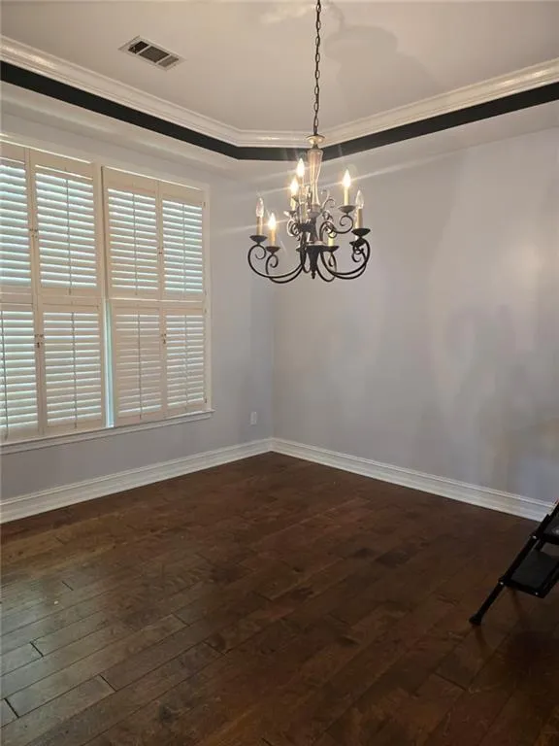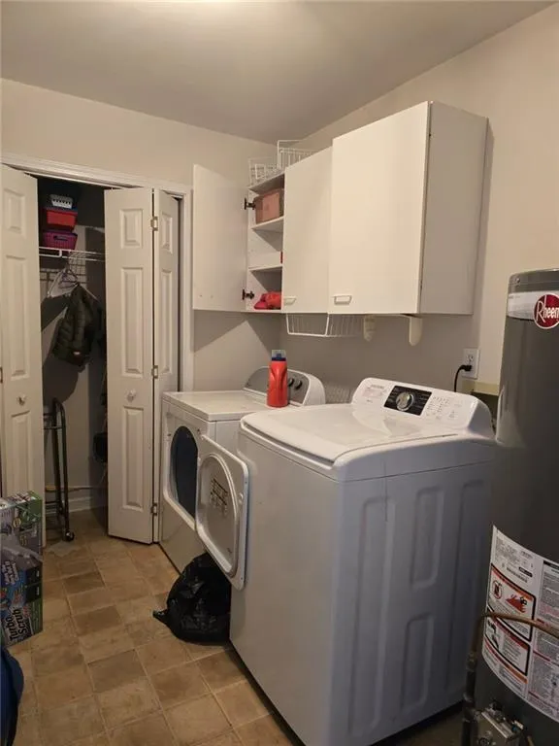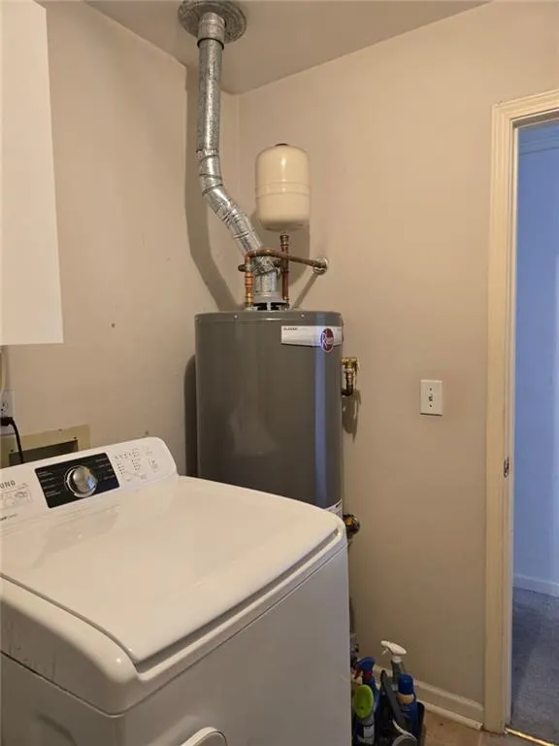Listing courtesy of Keller Williams Rlty Consultants
**Motivated Seller!** Impressive two-story brick home in a highly desirable gated Sandy Springs neighborhood. This charming home boasts an open floor plan with abundant natural light throughout. A grand two-story foyer welcomes you into the space, with an inviting living room leading into the formal dining room. Luxury hand-carved wood flooring adds a touch of elegance. The spacious family room features a cozy fireplace and custom-built bookshelves/cabinets, offering a seamless connection to the kitchen. The chef’s kitchen is a highlight, featuring dark cherry wood cabinets, sleek granite countertops, stainless steel appliances, and a bright eat-in area with skylights and access to the private patio. Retreat to the expansive owner’s suite, complete with two walk-in closets, a newly updated spa-inspired bathroom with double vanities, a NEW jacuzzi tub, and a NEW separate shower with a rainfall shower head and sprayer. A versatile bonus room in the owner’s suite can serve as a home office, nursery, exercise room, or an additional closet space. Two generously sized secondary bedrooms share a well-appointed full bath. The entertaining backyard features a private fenced patio-ideal for gatherings or relaxation. Additional highlights include a two-year-old roof, a $5.5k painting and carpet allowance (contractor quote available), and access to community amenities such as a swimming pool and tennis courts. Conveniently located near Sandy Springs city center, top dining, shopping, concert venues, professional sports arenas, and theater. Easy access to major highways. Don’t miss out on this incredible opportunity in one of Sandy Springs’ most sought-after neighborhoods! We expect offers over asking as the value is much higher than the asking price
232 Spalding Gates Drive
232 Spalding Gates Drive, Atlanta, Georgia 30328

- Marci Robinson
- 404-317-1138
-
marci@sandysprings.com
