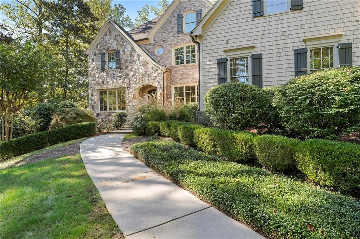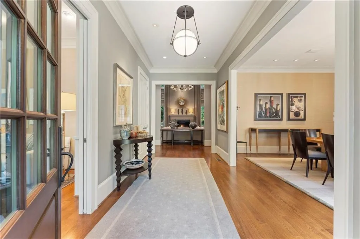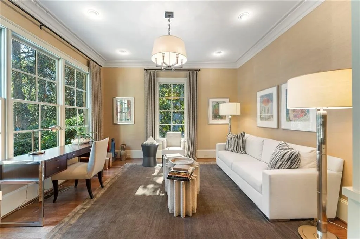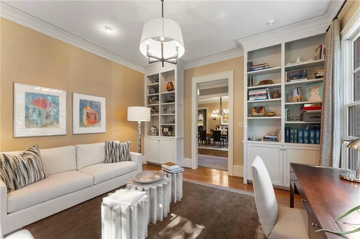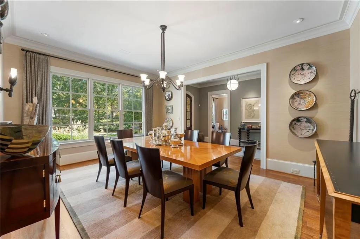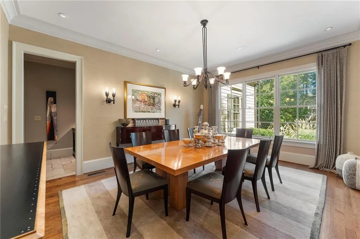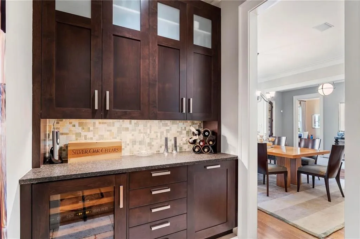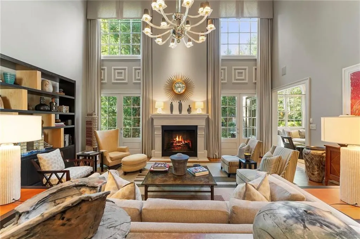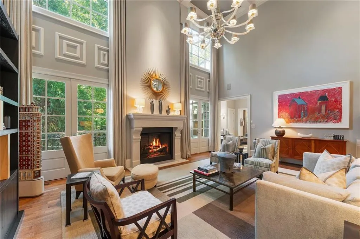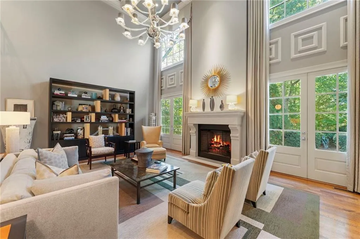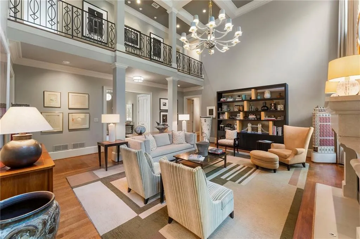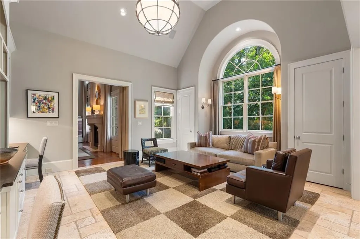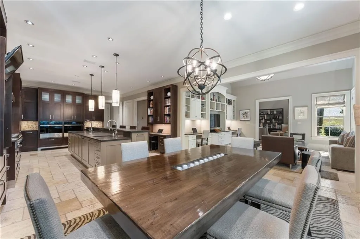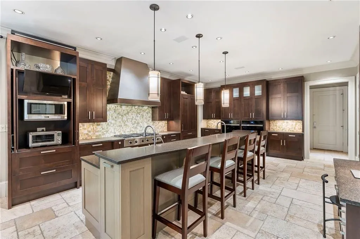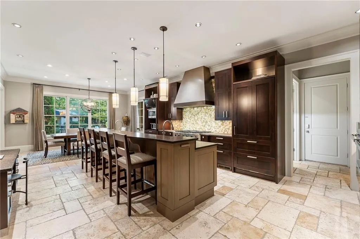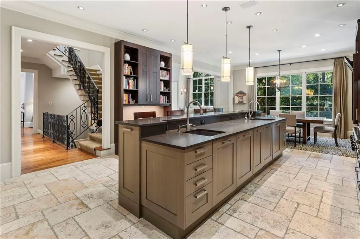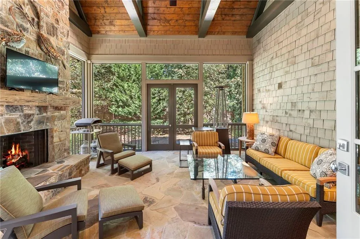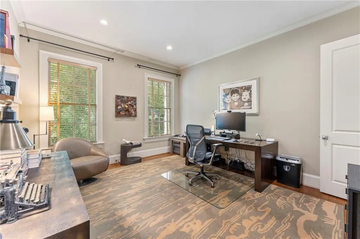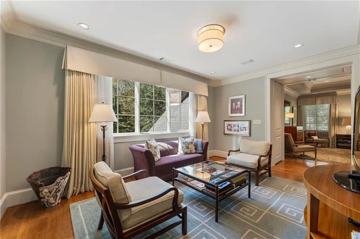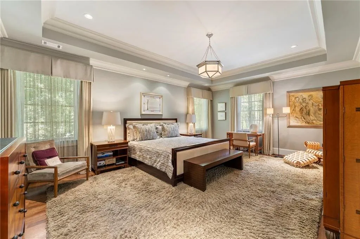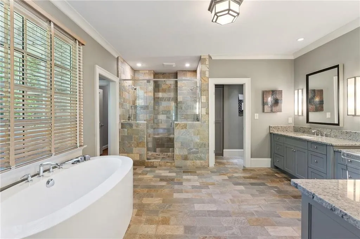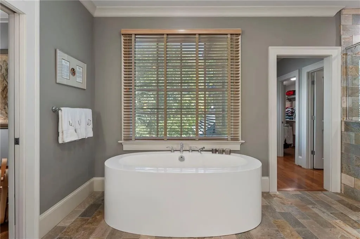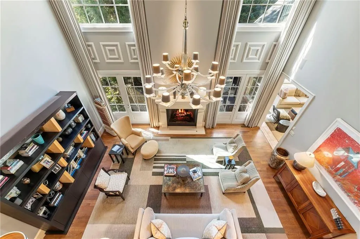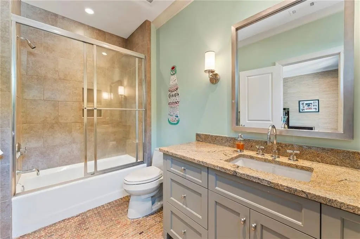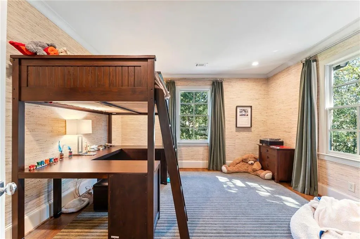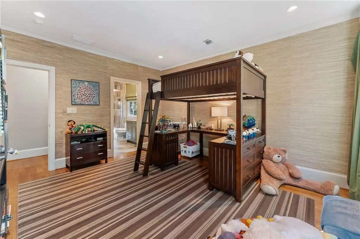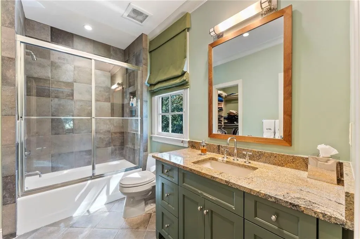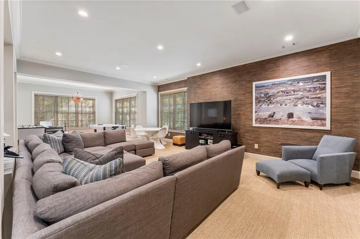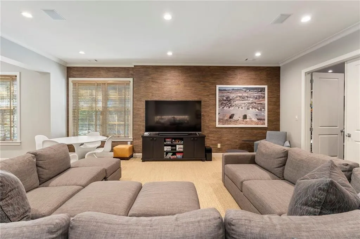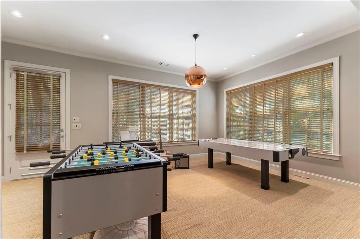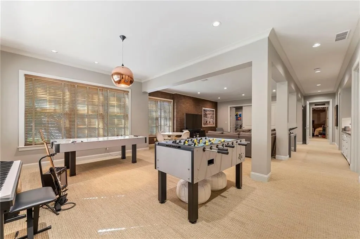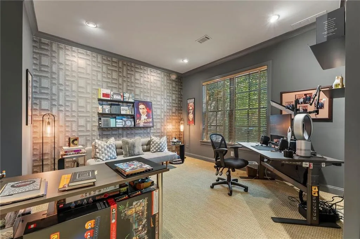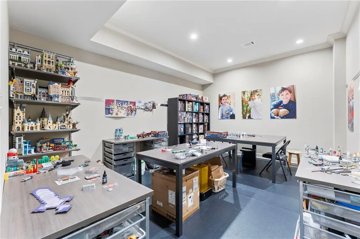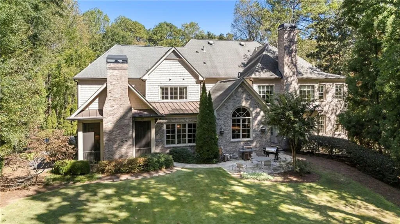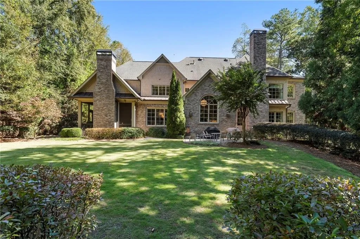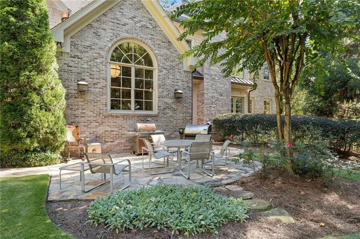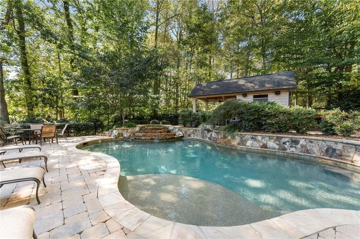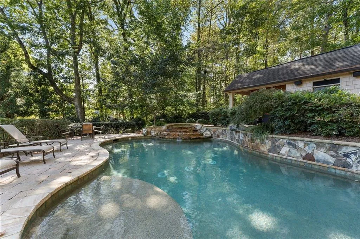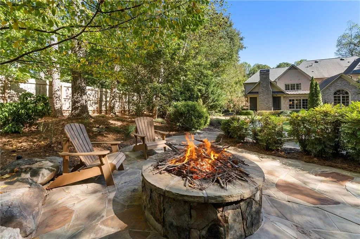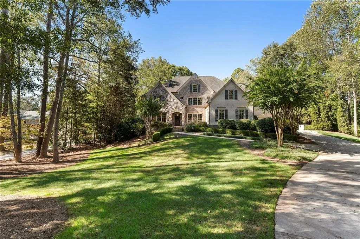Listing courtesy of Dorsey Alston Realtors
First time on the market! Experience the perfect blend of elegance, privacy and modern convenience in this extraordinary custom home from architect John Hopkins and designer William Stewart, set on more than one acre within a breathtaking 20-acre wooded park in Sandy Springs. Every inch of this property exudes refined craftsmanship, timeless design and effortless livability.
The flat, walk-out backyard creates a resort-inspired retreat with a sparkling pool and hot tub featuring a soothing waterfall, a cozy firepit, and a stylish pool house with a full bath and covered dining area. It’s the ultimate space for entertaining or relaxing in total privacy.
Step inside to discover six beautifully appointed bedrooms, each with an en-suite bath and walk-in closet. The luxurious primary suite feels like a private sanctuary with a sitting room and two expansive walk-in closets. Throughout the home, high-end finishes abound – from the custom wrought-iron staircase and quarter-sawn hardwoods throughout the first and second levels to built-in bookshelves, custom cabinetry and abundant hidden storage that adds both beauty and practicality.
The state-of-the-art kitchen by Design Galleria is a chef’s dream, featuring premier appliances including a Sub-Zero refrigerator and refrigerator drawers, a Dacor six-burner cooktop, dual JennAir ovens, a warming drawer, two dishwashers, and a spacious walk-in pantry.
Designed for both grand entertaining and everyday living, the home offers a dramatic two-story living room with a striking fireplace, a formal dining room, a large keeping room off the kitchen, a beautiful study, and a welcoming screened porch with vaulted, beamed ceiling and fireplace ideal for year-round relaxation. Additional highlights include two powder rooms, dual laundry rooms, a mudroom with built-ins, and a three-car garage with EV charging.
The expansive finished basement – with impressive 10-foot ceilings – provides endless possibilities. Enjoy a large media room, a fully equipped gym with professional-grade fitness equipment, an art and hobby room, a guest suite with en-suite bath, additional powder room, and a massive unfinished storage space.
Impeccably maintained and ideally positioned on a quiet street just minutes from top schools, shops and dining, this one-of-a-kind residence offers the best of luxury living in Sandy Springs – or anywhere in metro Atlanta!
5178 S Trimble Road
5178 S Trimble Road, Atlanta, Georgia 30342

- Marci Robinson
- 404-317-1138
-
marci@sandysprings.com

