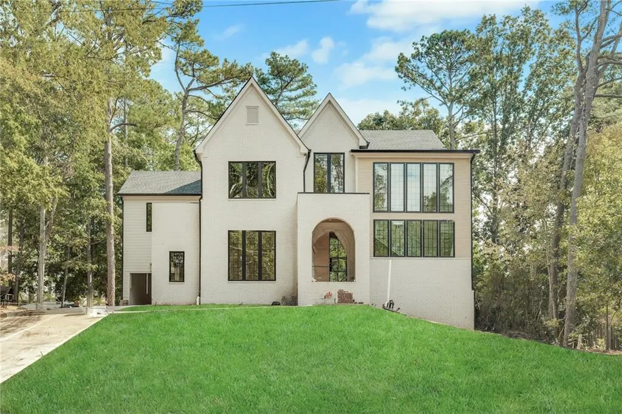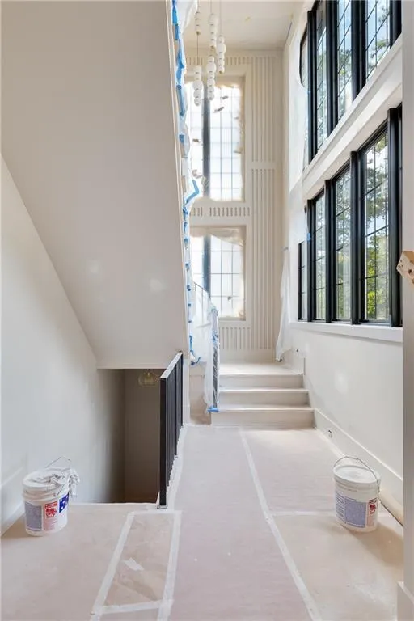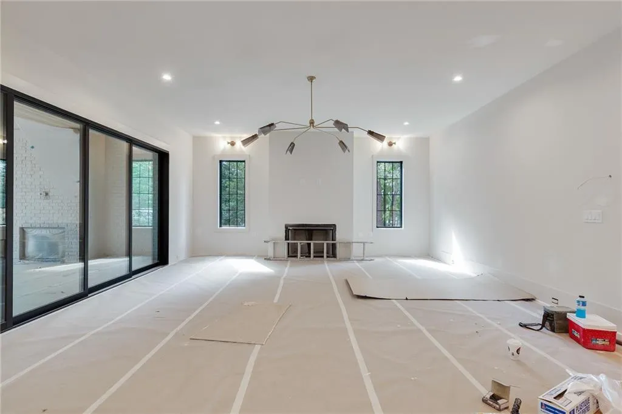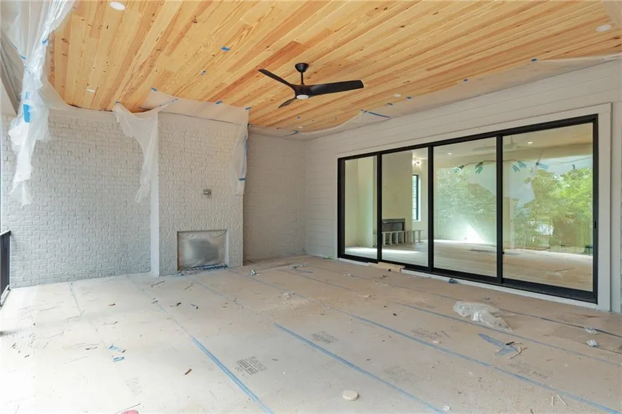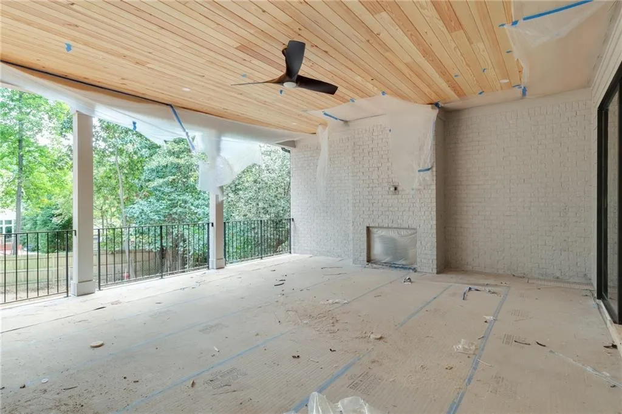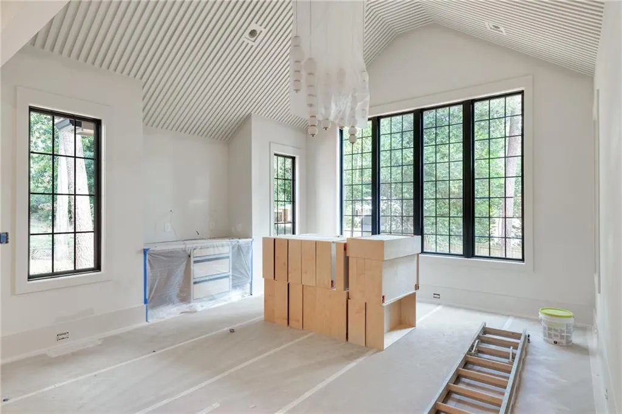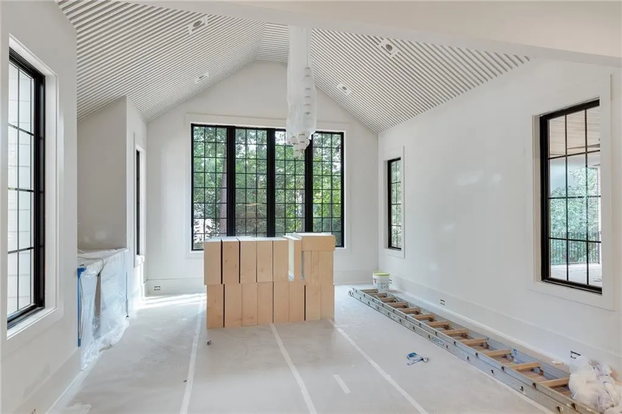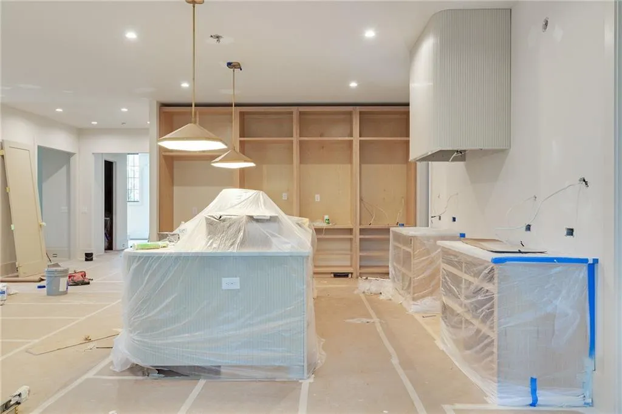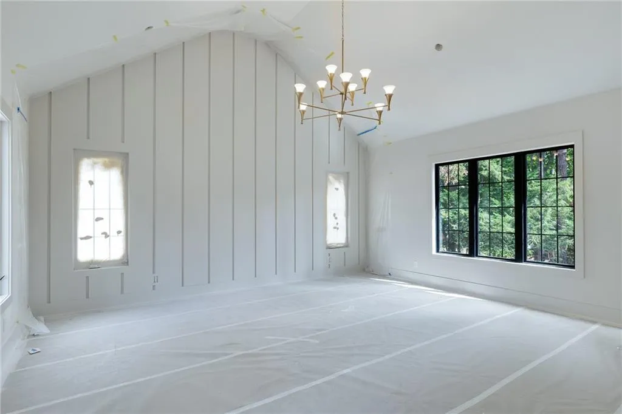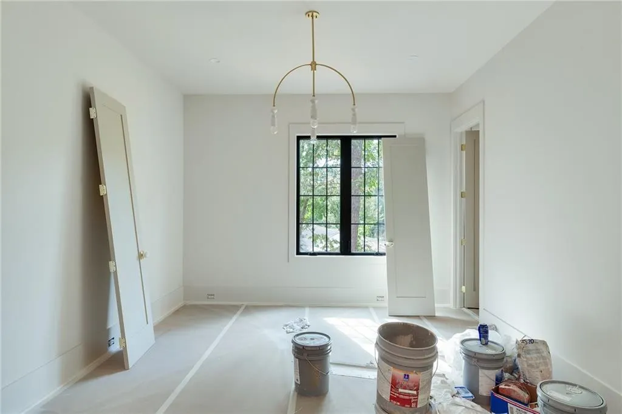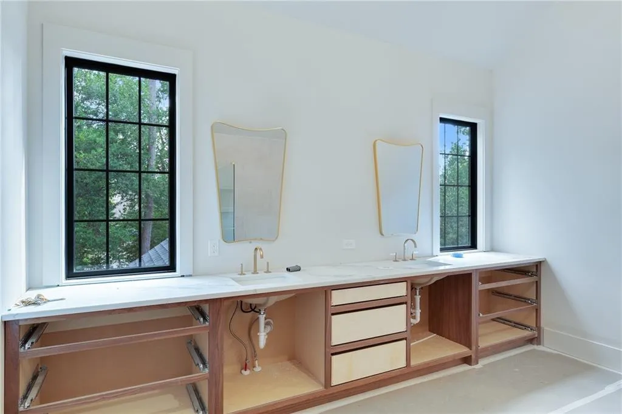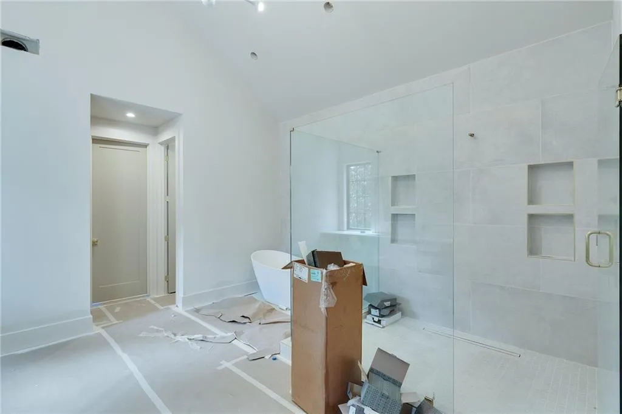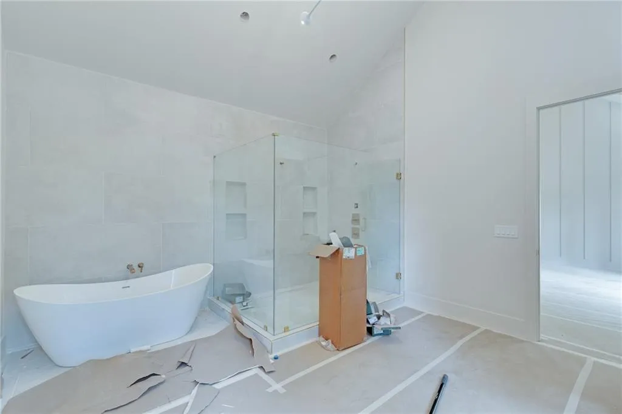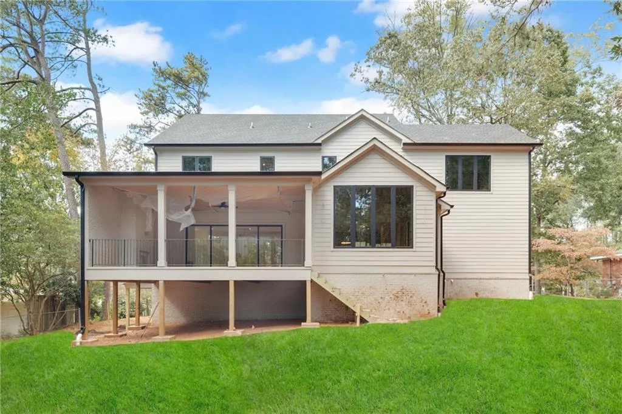Listing courtesy of Compass
Come see this inviting new construction home nestled in a prime Sandy Springs location, offering the perfect blend of elegance, comfort, and modern living. Step through the portico arch entry into a grand foyer with soaring 10-foot ceilings and stunning hardwood floors that flow throughout the home. The main level features a guest suite with a full bath, a separate dining room with vaulted ceilings—ideal for entertaining. The heart of the home is the designer kitchen, complete with top-of-the-line appliances, custom cabinetry, and a spacious scullery, all overlooking the family room and a cozy fireplace. A mudroom off the kitchen adds convenience, while thoughtful design elements create a seamless flow for everyday living. Upstairs boasts vaulted bedrooms, and a luxurious primary suite with a spa-like bath featuring custom walnut double vanities, a soaking tub, separate shower, and large walk-in closet. The upper level also includes three additional ensuite bedrooms and a convenient laundry room, providing space and functionality for family and guests. Enjoy outdoor living at its finest with a covered porch featuring a fireplace overlooking a private backyard with plenty of room for a POOL. This 5-bedroom, 5.5-bath home also includes a 3-car garage and an UNFINISHED basement—offering endless potential for customization to suit your lifestyle. Perfectly situated in the heart of Sandy Springs, this home combines the tranquility of a private setting with the excitement of nearby premier shopping, dining, and entertainment. Every detail has been thoughtfully designed to offer both comfort and sophistication in one exceptional home.
5845 Greenbrier Road
5845 Greenbrier Road, Atlanta, Georgia 30328

- Marci Robinson
- 404-317-1138
-
marci@sandysprings.com
