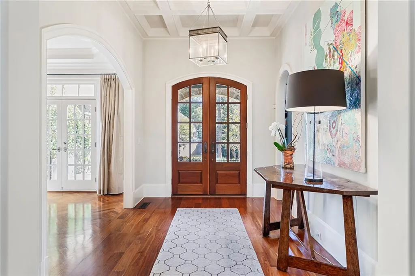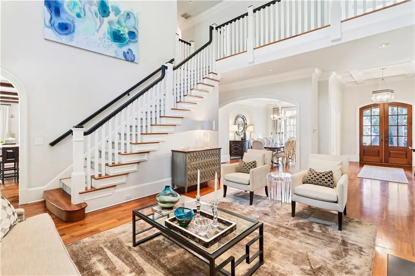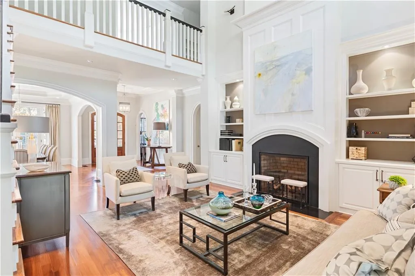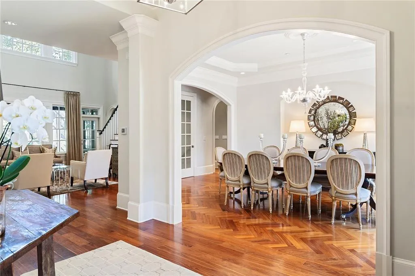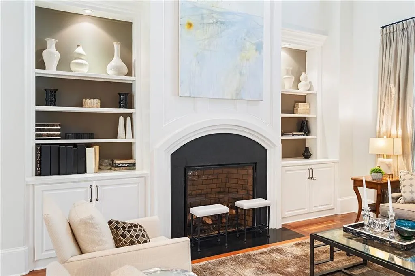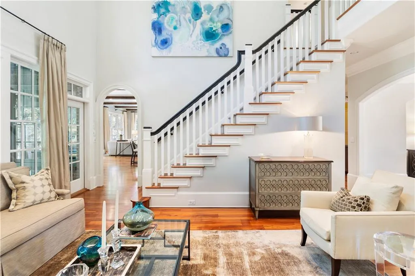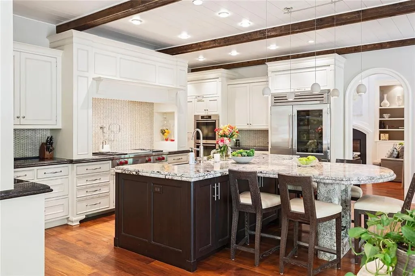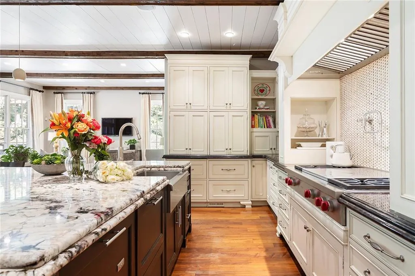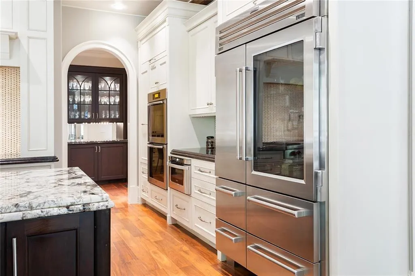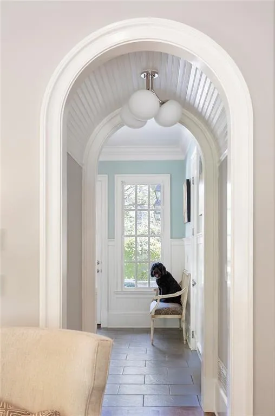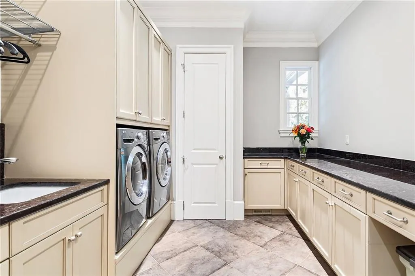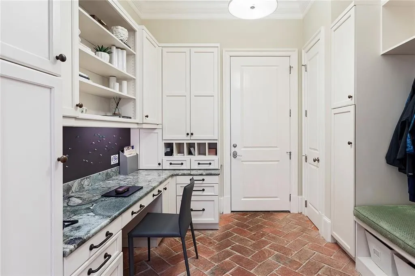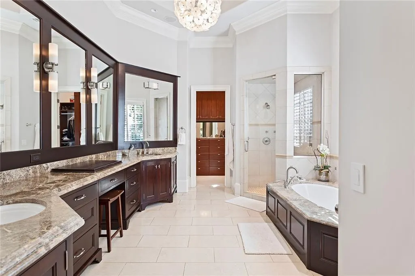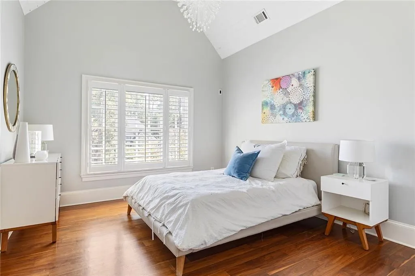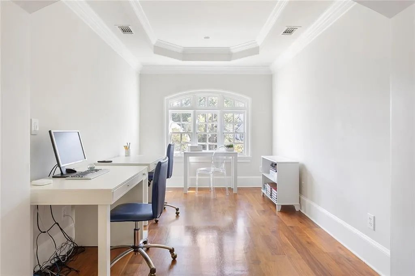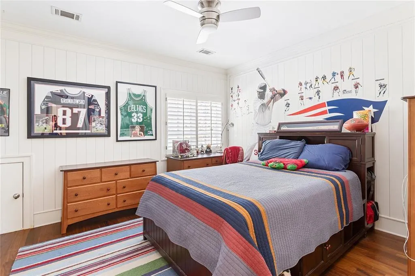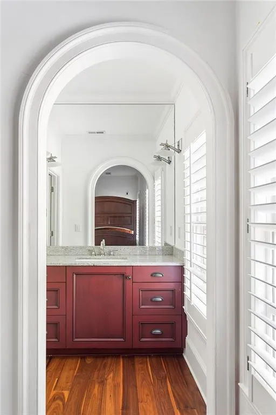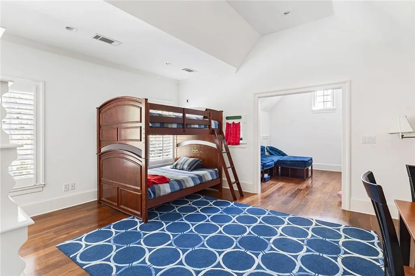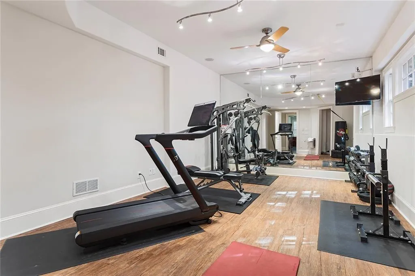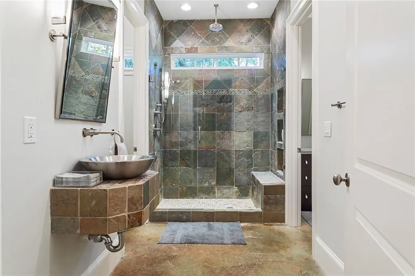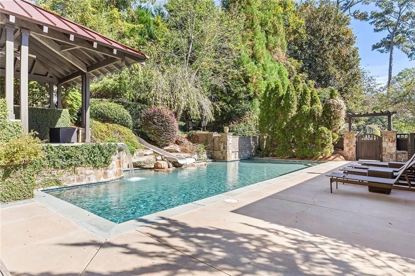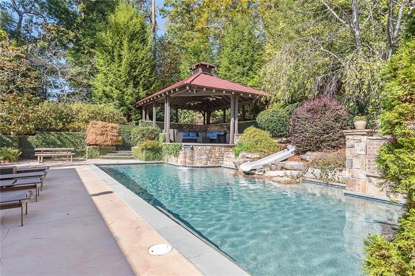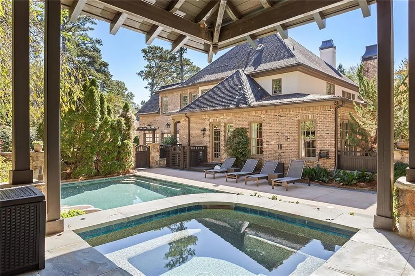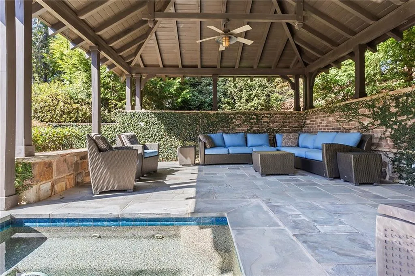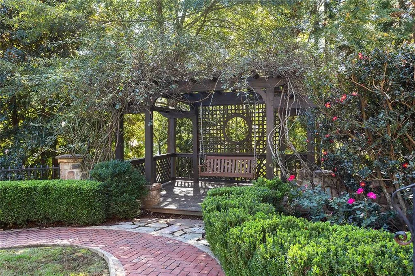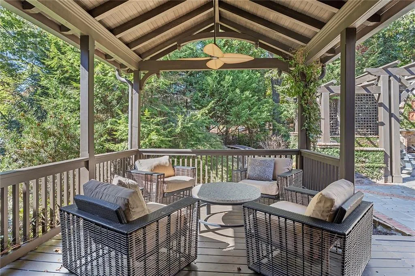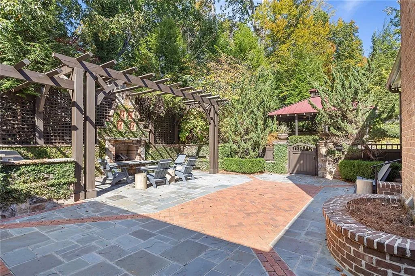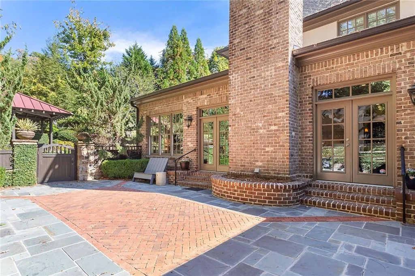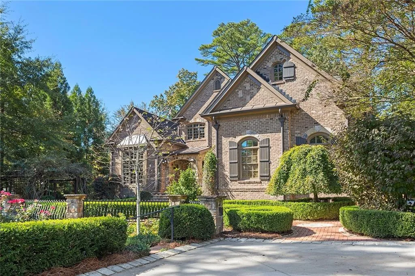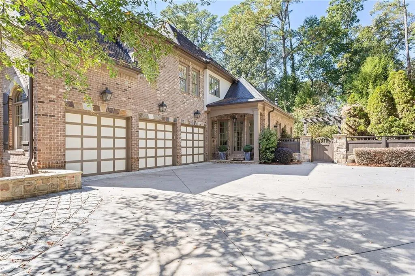Listing courtesy of HOME Luxury Real Estate
Beautiful Brick Home with Pool & Outdoor Oasis in Sought-After Sandy Springs
Welcome to this exceptional brick home located on a quiet street in one of Sandy Springs’ most desirable neighborhoods—just a short walk to Chastain Park. Situated on a flat, landscaped lot, this property is designed for both comfortable everyday living and effortless entertaining.
The private backyard is a true retreat, featuring a luxury pool and spa with a waterslide, outdoor kitchen with built-in grill, firepit, and a charming gazebo—perfect for gatherings year-round.
Inside, the light-filled kitchen opens to the family room and breakfast area, creating a warm and inviting atmosphere. The main level also includes a spacious primary suite, dedicated home office, separate living room with fireplace, mudroom, and separate laundry room. Hardwood floors run throughout the home, adding to its timeless appeal.
Upstairs, you’ll find four additional bedrooms and a large bonus room—ideal for a playroom, media room, or second office. The full finished basement offers even more space with a recreation room, separate exercise room, and a private guest suite with bedroom and full bath.
Additional highlights include a three-car garage and close proximity to top-rated schools, parks, restaurants, and shopping.
Enjoy the best of Chastain-area living in this beautifully maintained home that truly has it all.
4750 Mystic Drive
4750 Mystic Drive, Atlanta, Georgia 30342

- Marci Robinson
- 404-317-1138
-
marci@sandysprings.com

