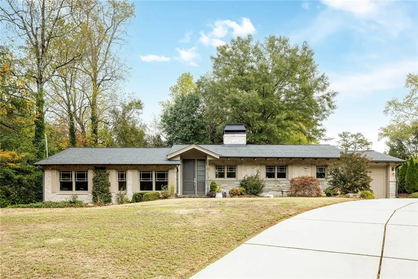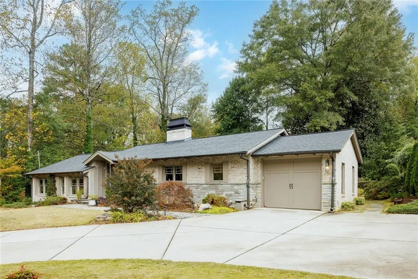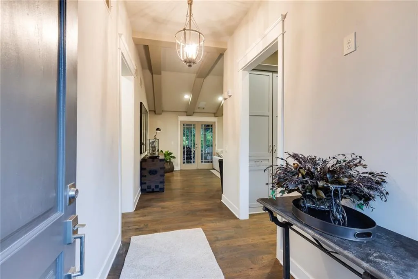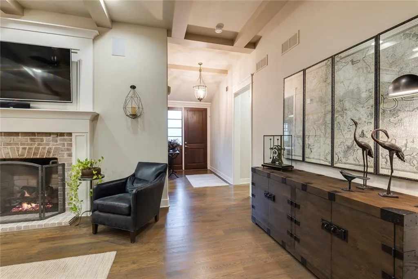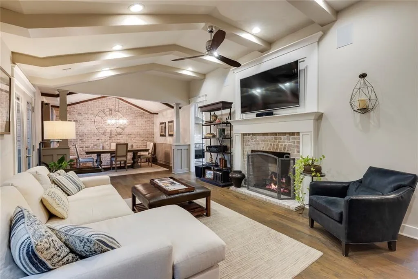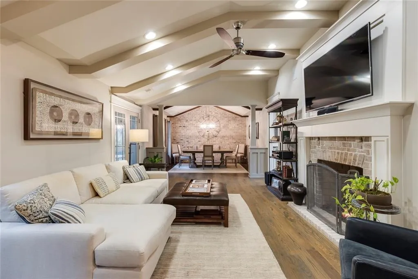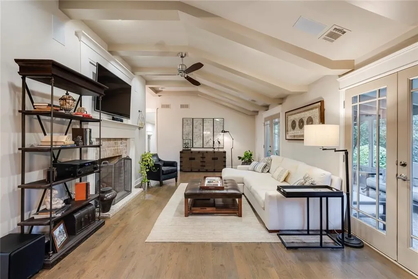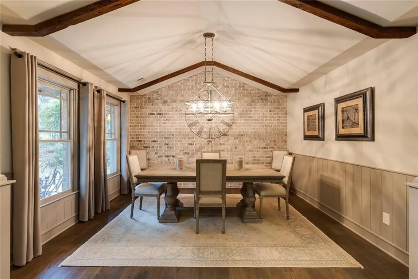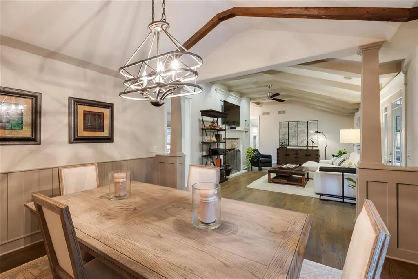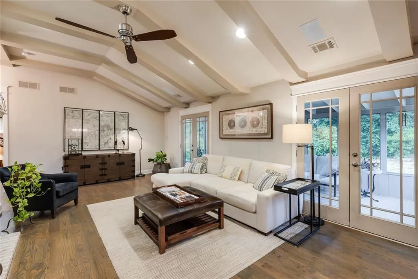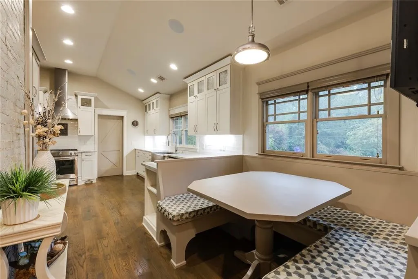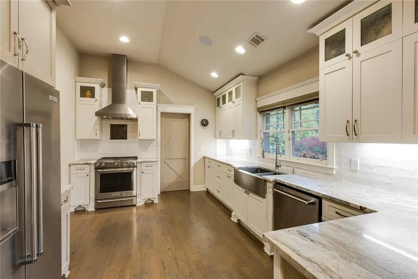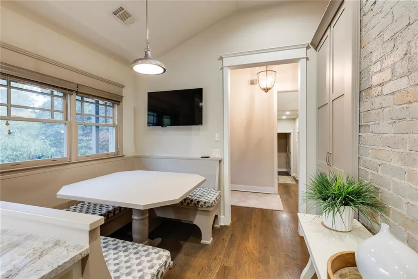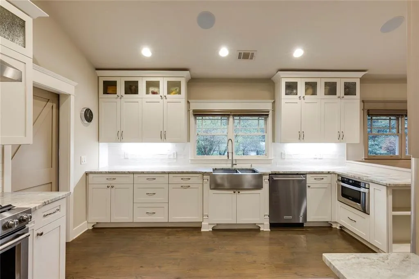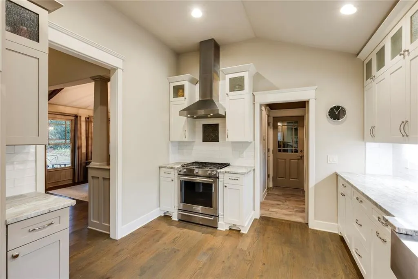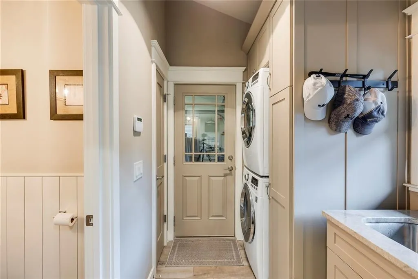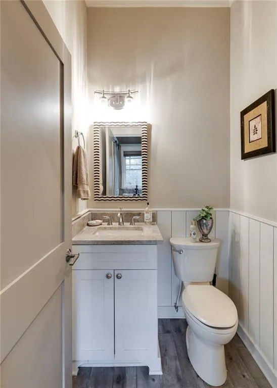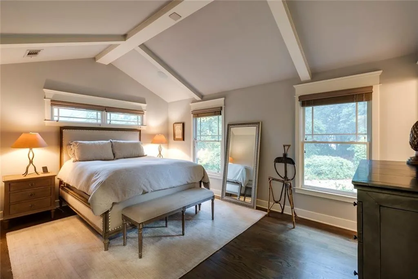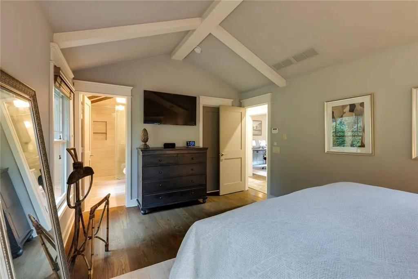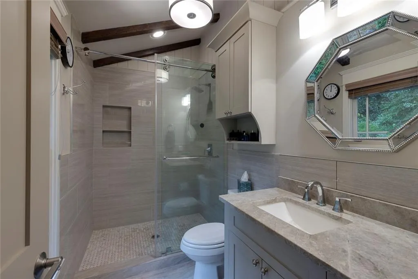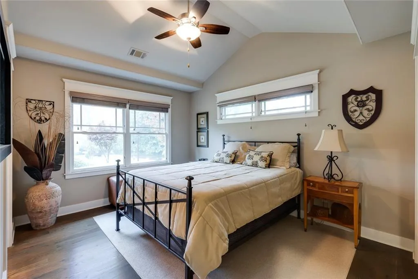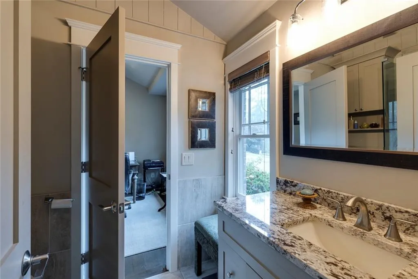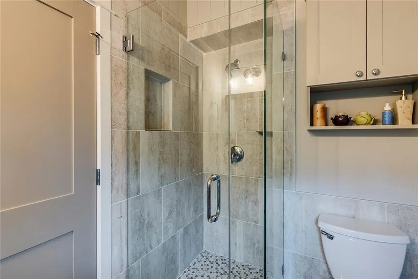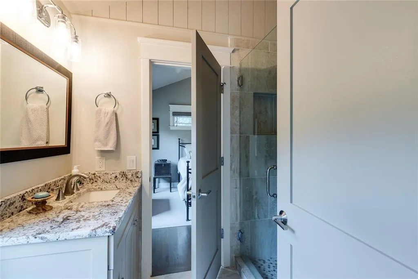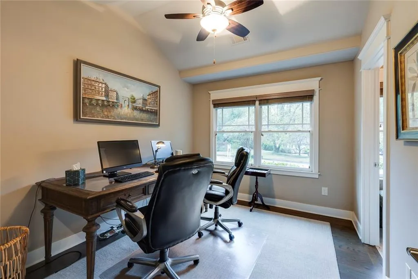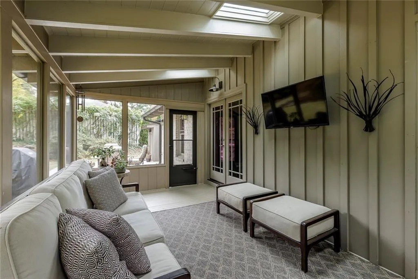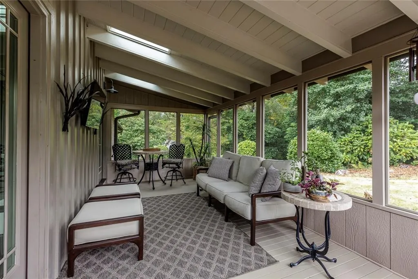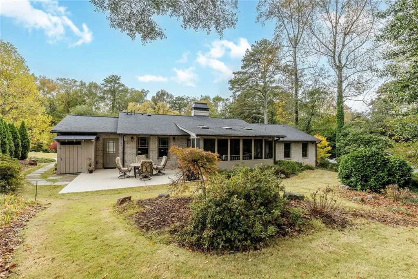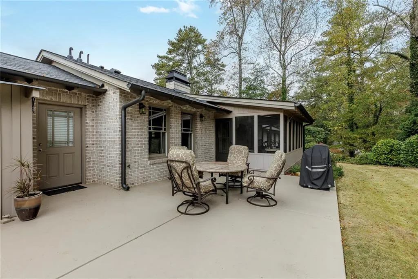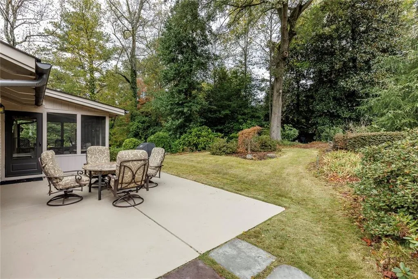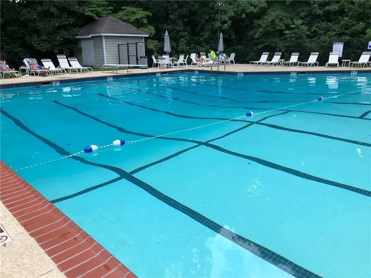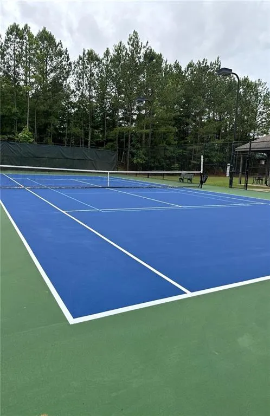Listing courtesy of Karen Cannon Realtors Inc
Builder’s Personal Home – One-Level Living at Its Finest! This down-to-the-studs ranch has been fully transformed with top-quality finishes throughout in the highly desirable Mt. Vernon Woods swim/tennis community. Elegant, modern design meets flawless craftsmanship, with everything NEW — including double-pane windows, roof, driveway, plumbing, gutters, HVAC, and spray foam insulation. The vaulted, expanded kitchen features custom cabinetry, a built-in pantry, a professional grade range and built-in seating. The vaulted fireside family room opens to the dining area highlighted by a brick accent wall and flows effortlessly to a screened porch, patio, and private level yard. The luxurious primary suite offers a gorgeous new bath and walk-in closet, accompanied by two additional bedrooms with a new Jack-and-Jill bath. Additional highlights include extensive trim work, hardwood flooring, solid doors, built-in speakers, and beamed ceilings. Prime Sandy Springs location — walk to MVPS school & City Spring surrounded by top dining and shops! PLUS, enjoy the fabulous swim, tennis and pickleball amenities with newly paved courts and pool decking offering activities throughout the year!
6335 Cherry Tree Lane
6335 Cherry Tree Lane, Sandy Springs, Georgia 30328

- Marci Robinson
- 404-317-1138
-
marci@sandysprings.com
