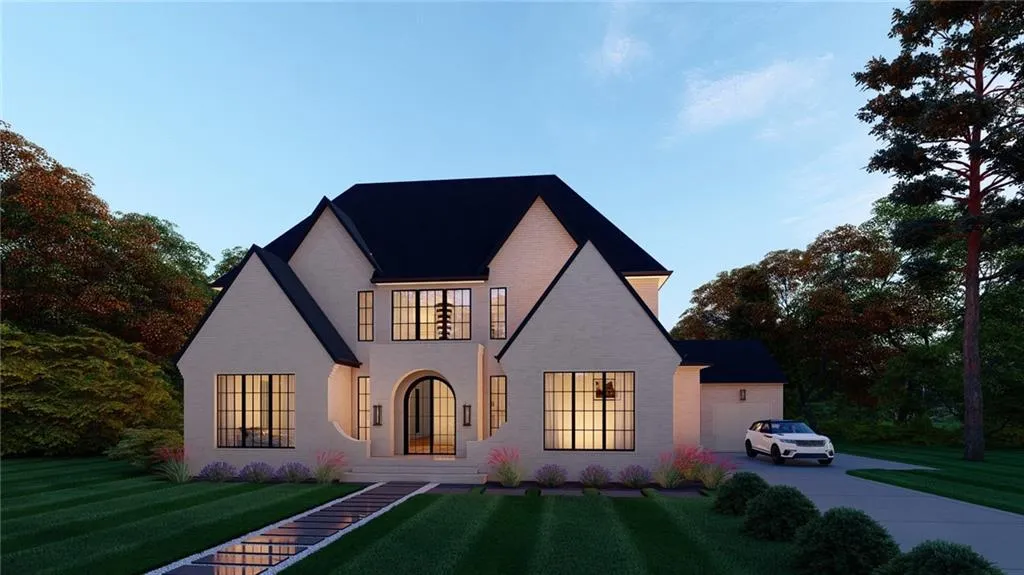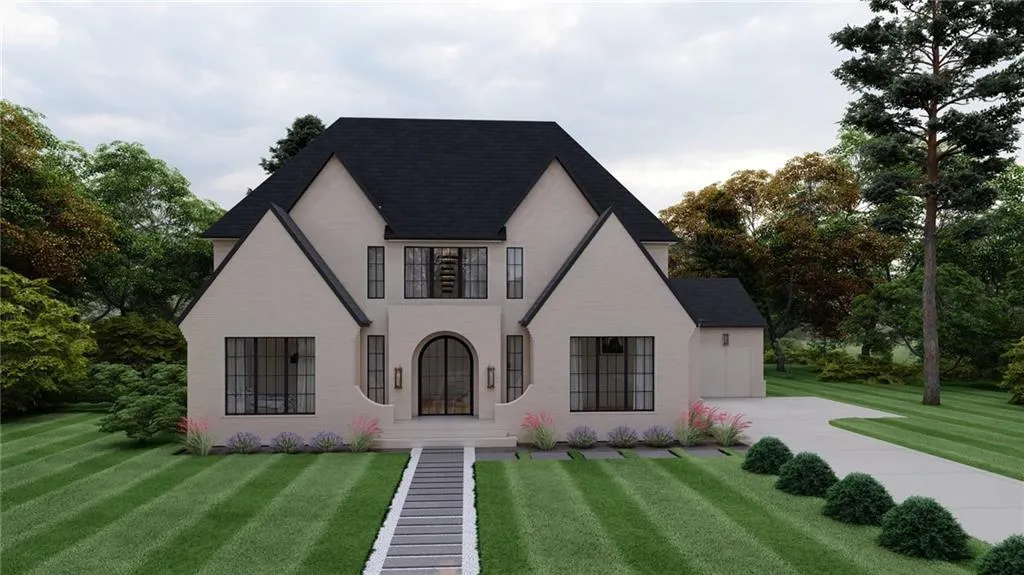Listing courtesy of Compass(404-668-6621)
Step into 475 Bridges Creek Trail—an exceptional new-construction residence where luxury, craftsmanship, and comfort come together seamlessly. Featuring a 3-car garage, finished basement, and two owner’s suites (one on the main level and one upstairs), this 5-bedroom, 5.5-bath home offers an elevated living experience from the moment you arrive. A covered arch entry with decorative gas lanterns and a separate friends’ entrance creates a warm, elegant welcome. Inside, the foyer impresses with floating stairs and a sophisticated flow into the main living areas. A beautifully designed study showcases custom built-in shelves and a statement chandelier, offering the perfect work-from-home retreat. The main-level owner’s suite is a sanctuary of refined comfort with wood paneling, a spa-like bath with double vanities highlighted by gold accents, a frameless glass shower, and a freestanding soaking tub. A formal dining room with tray ceilings and accent walls sets the stage for memorable gatherings. The chef’s kitchen is both stunning and functional—featuring white cabinetry with gold hardware, Wolf/Sub-Zero appliances, a flat bartop, a 48″ range hood, a walk-in catering pantry, and a sunlit breakfast room with views into the family room. The family room includes custom built-in shelves and a cozy fireplace, creating an inviting, open space perfect for everyday living and entertaining. A mudroom, bar, and elegant powder room with floating vanity complete the main level. Upstairs, a spacious loft offers additional flexibility. The second owner’s suite is a private escape with wood beam ceilings, a spa-inspired bathroom with textured tile, dual vanities, a frameless glass shower, and a freestanding soaking tub. A walk-in wardrobe with a central island provides exceptional storage and style. Three secondary bedrooms each feature ensuite bathrooms and walk-in closets, and the laundry room is conveniently located on this floor. Outdoor living shines with a covered lounge patio featuring a fireplace, plus an uncovered patio ideal for sunny afternoons or gatherings under the open sky. Thoughtfully designed with high-end finishes and unmatched functionality, this home delivers a lifestyle of comfort, elegance, and sophistication—one you’ll be proud to call your own.
475 Bridges Creek Trail
475 Bridges Creek Trail, Atlanta, Georgia 30328

- Marci Robinson
- 404-317-1138
-
marci@sandysprings.com

