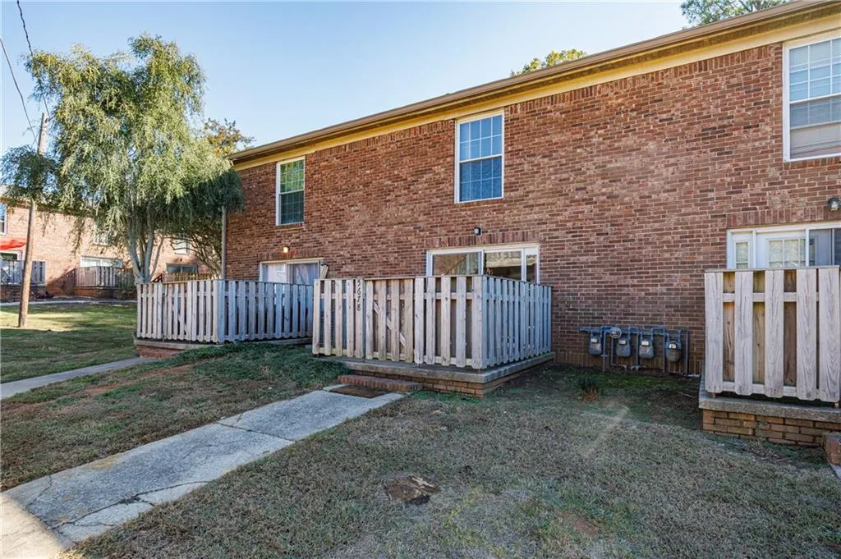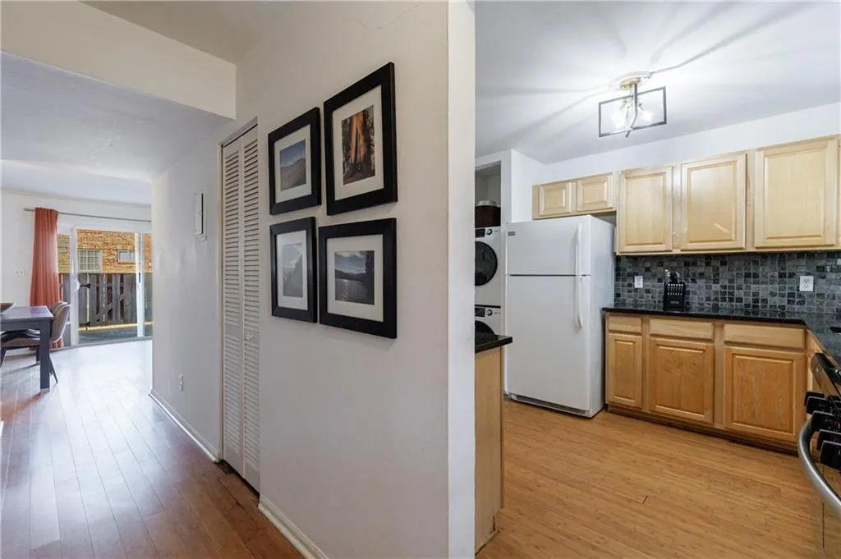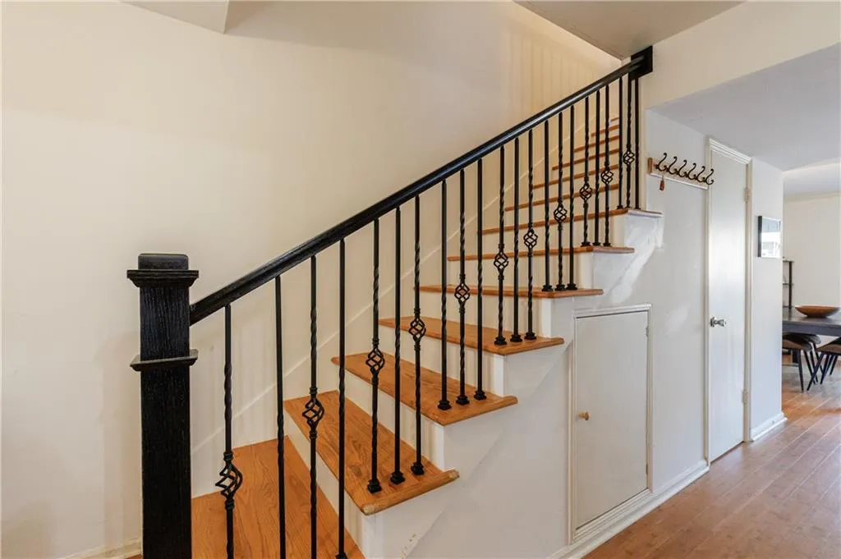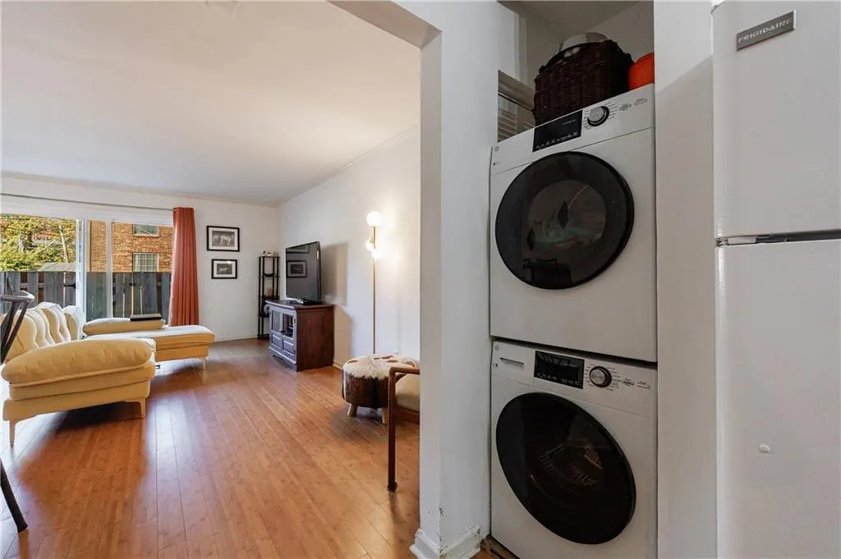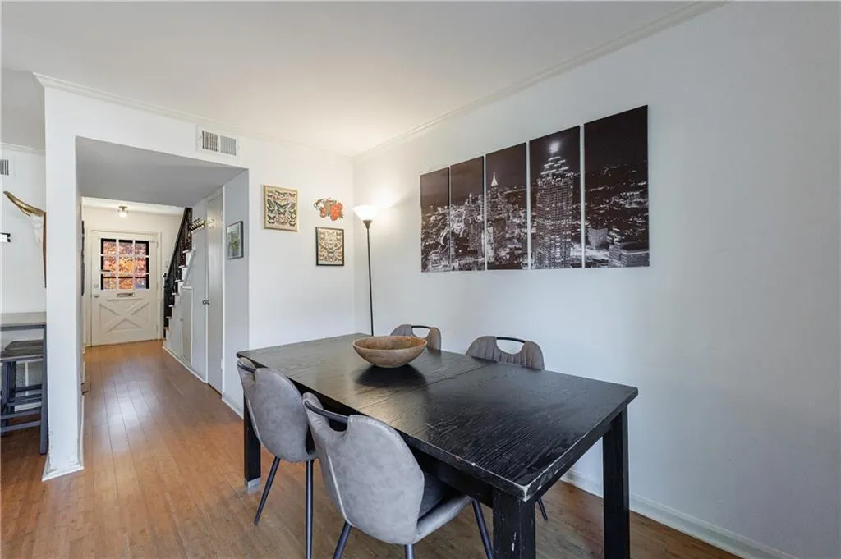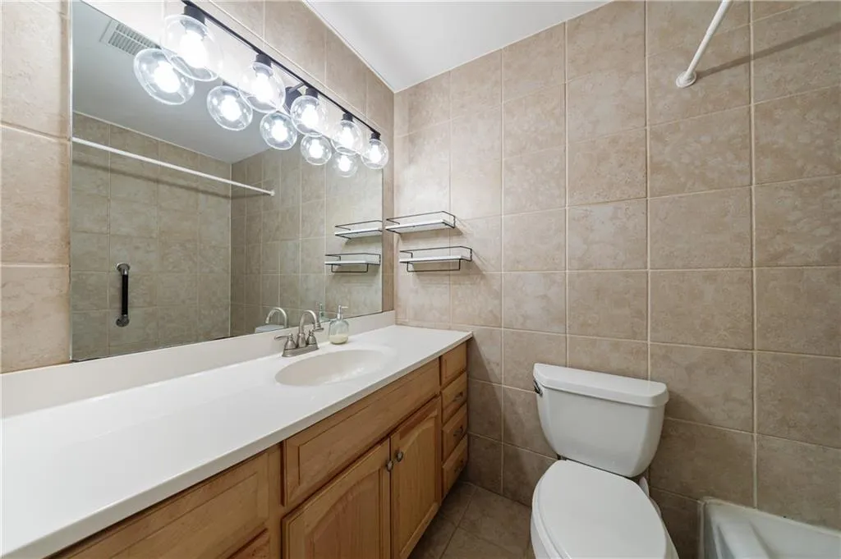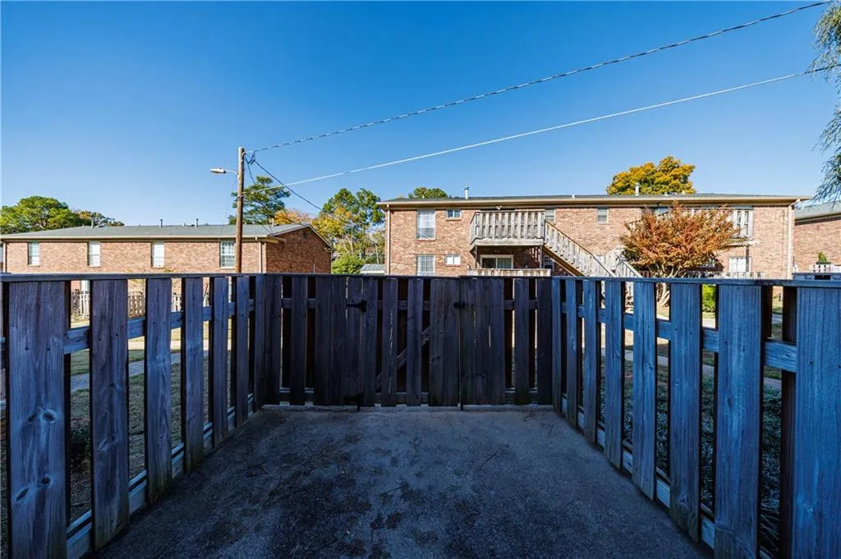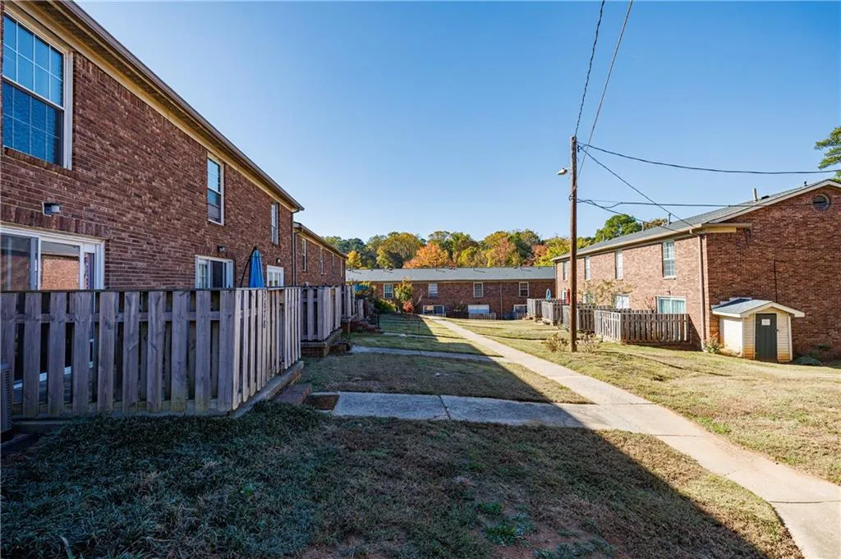Closed by Matthews Real Estate Group
Exceptional Value in Prime Sandy Springs: Updated 2-Bed Townhome
Serious buyers seeking an unbeatable combination of location, quality upgrades, and value will find their perfect address in this impeccably maintained, two-bedroom, one-and-a-half-bath townhome within the desirable Charleston Square community.
Key Property Highlights & Upgrades:
Prime Connectivity: Enjoy a commuter’s dream location with direct, effortless access to major Atlanta thoroughfares, including GA 400, I-285, and Roswell Road. This strategic positioning ensures a swift commute to key business districts and proximity to top-rated schools.
Lifestyle & Amenities: Benefit from the unparalleled convenience of living steps away from premier dining, high-end shopping, and essential services. The neighborhood offers easy access to significant recreational hubs like Chastain Park.
Turnkey Condition: This residence is truly move-in ready, requiring zero immediate maintenance. Recent, high-impact upgrades include:
Fully Updated Kitchen: Featuring sleek finishes like granite countertops and modern stainless steel appliances.
Wood Flooring: Providing a seamless, elegant flow throughout the main living areas.
Refreshed Bathrooms: Showcasing a modern, spa-like aesthetic.
Updated Paint: Ensuring a bright, contemporary interior environment.
Thoughtful Layout & Outdoor Space: The open-concept floor plan maximizes natural light and living space. A private, fenced-in back patio offers an invaluable extension of the living area, perfect for sophisticated outdoor entertaining or a tranquil retreat.
This townhome represents a rare opportunity for a discerning buyer to secure a substantially upgraded property in an A+ Sandy Springs location at an attractive price point. Do not miss this chance—schedule your private viewing today.
5678 Kingsport Drive
5678 Kingsport Drive, Atlanta, Georgia 30342

- Marci Robinson
- 404-317-1138
-
marci@sandysprings.com

