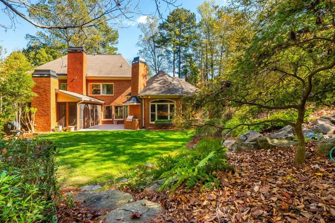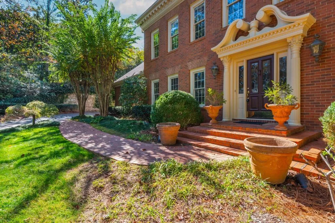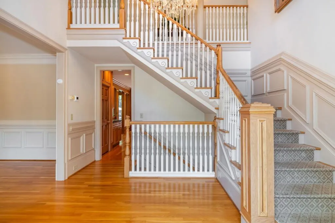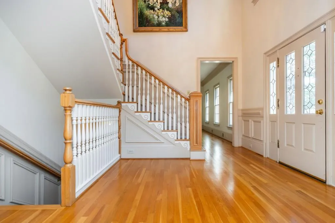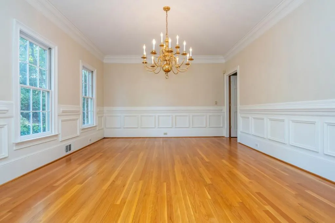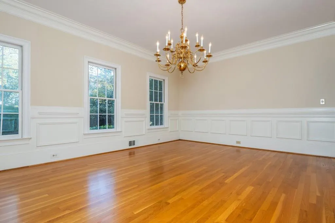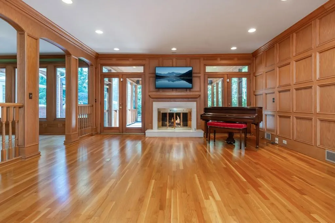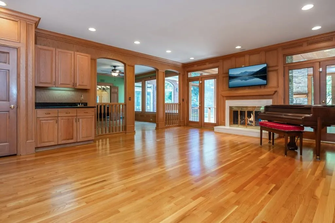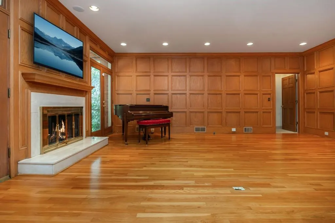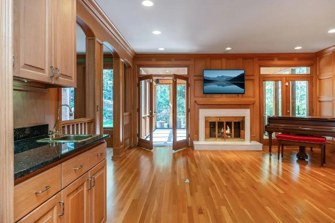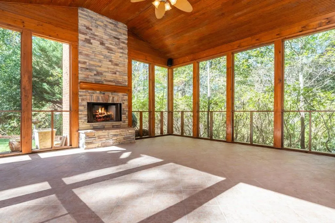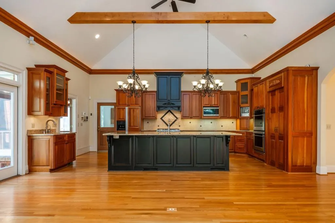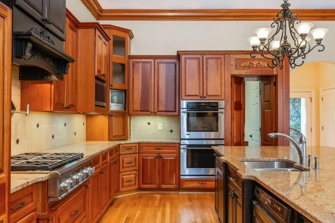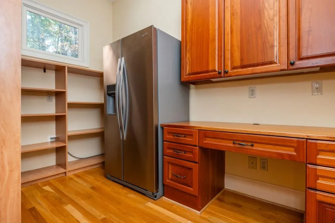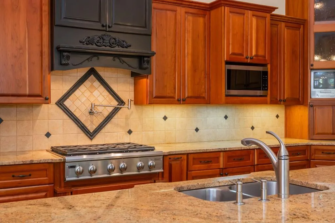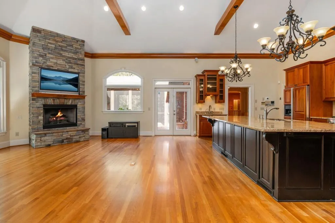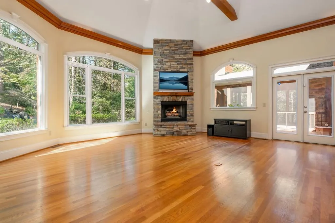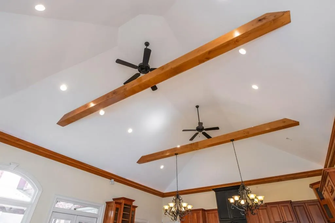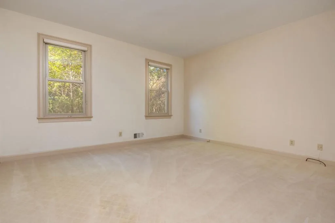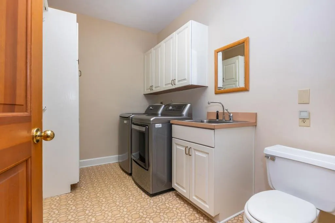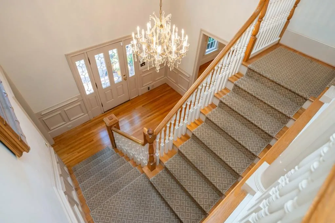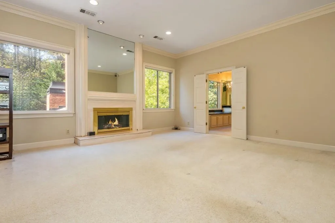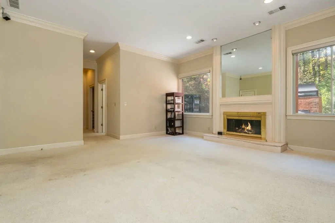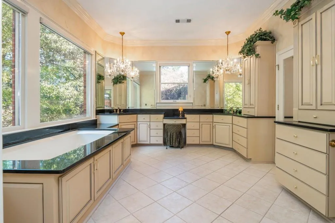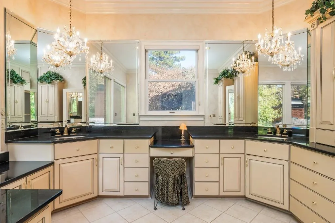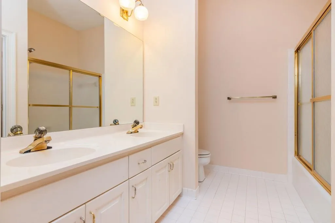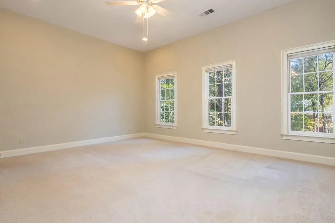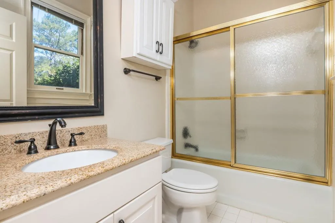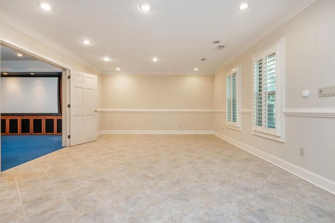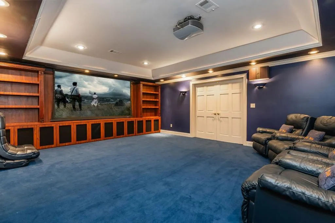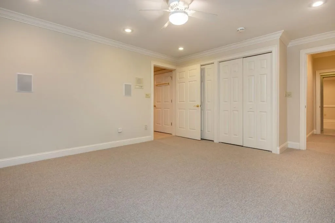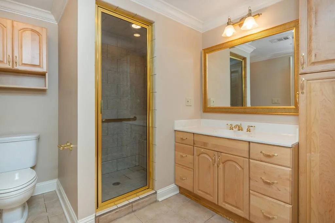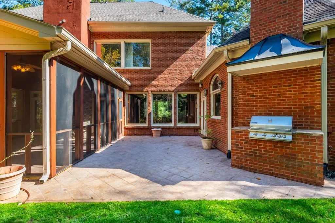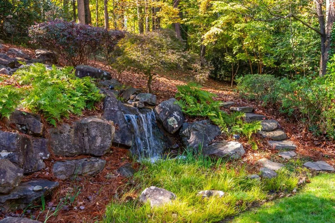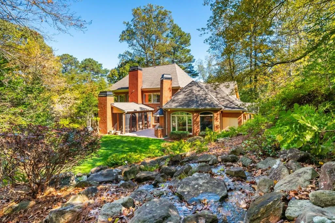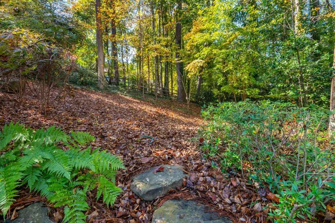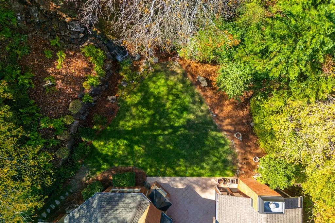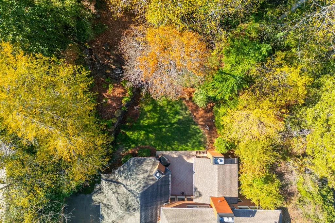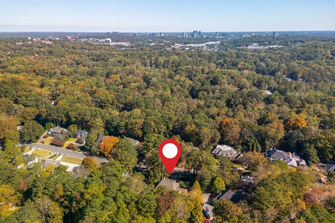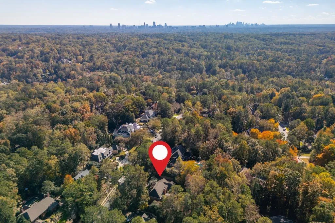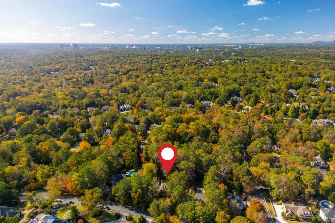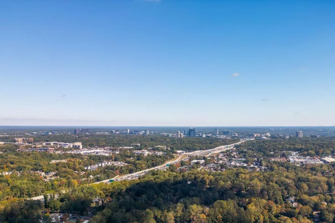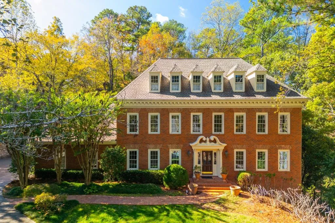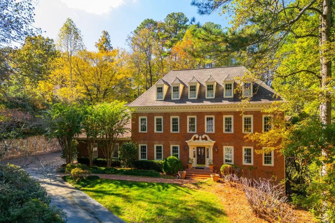Listing courtesy of Atlanta Fine Homes Sotheby's International(404-376-4790)
Stately elegant home in desirable Glen Errol neighborhood, perfectly situated between Chastain Park and downtown Sandy Springs. This beautifully maintained residence offers an exceptional floor plan with 9-, 10-foot & vaulted ceilings throughout, abundant natural light, and seamless flow between multiple living spaces that bring the outdoors in. A 2007 addition created an open kitchen with walk-in pantry/office and an oversized family room that opens effortlessly to a spacious patio and green space ideal for entertaining. A separate family room connects to an oversized screened porch with a wood-burning fireplace, offering another inviting space for year-round enjoyment. The main level features three living areas, a guest bedroom, and three fireplaces, with a fourth in the primary suite. Upstairs, the expansive primary suite spans the entire rear of the home and includes an adjoining office or sitting room. The walk-out backyard feels like a private mountain retreat, complete with a custom waterfall, oversized boulders, and lush landscaping for total seclusion. The finished terrace level offers a full kitchen, movie room, additional living area, and bedroom perfect for guests or an au pair. Additional features include a two-car garage, generous storage, and a private well and pump servicing the irrigation system and waterfall. Come see what makes this home so special!!
5550 Errol Place
5550 Errol Place, Atlanta, Georgia 30327

- Marci Robinson
- 404-317-1138
-
marci@sandysprings.com

