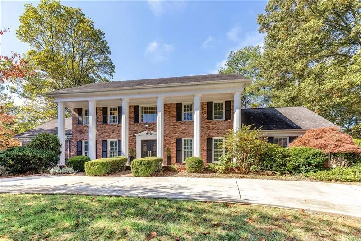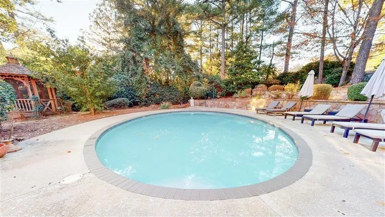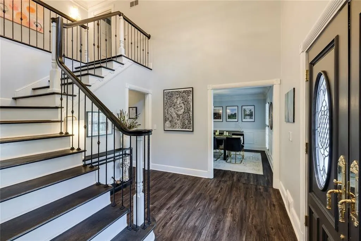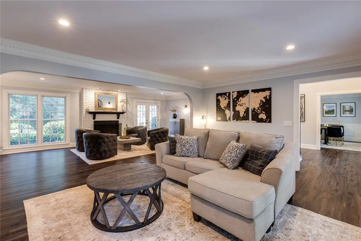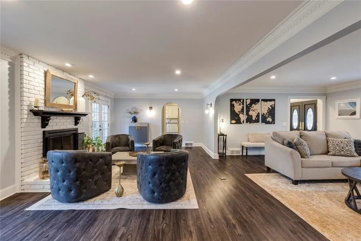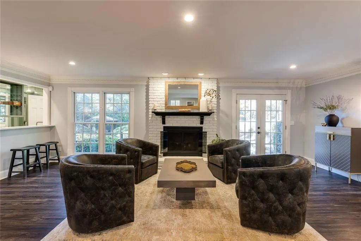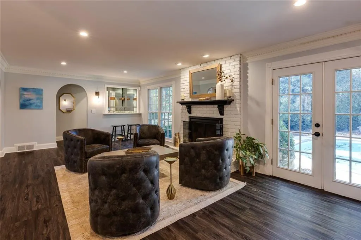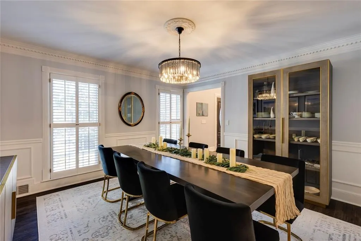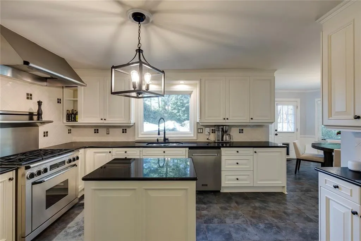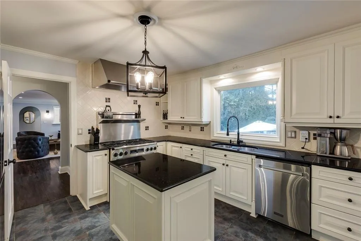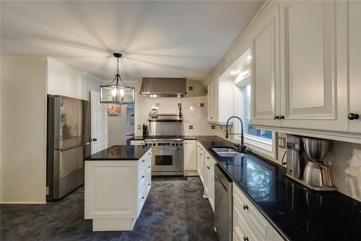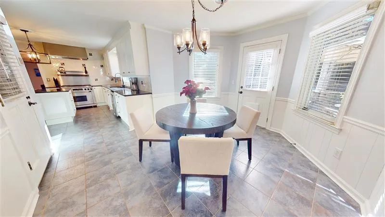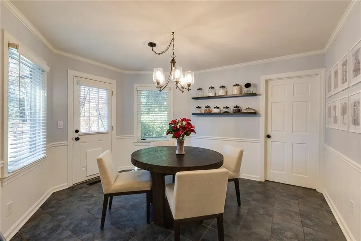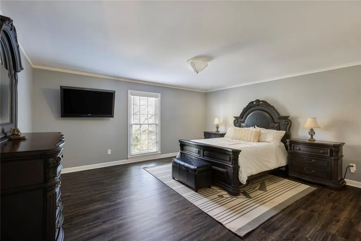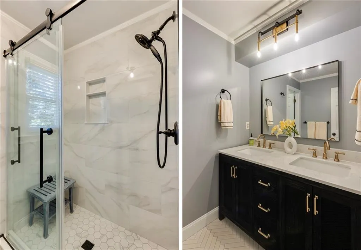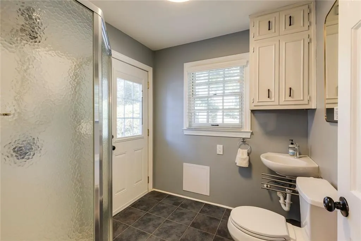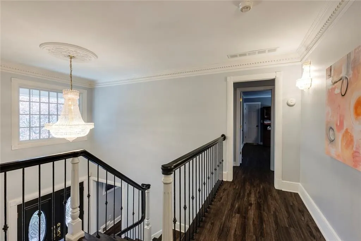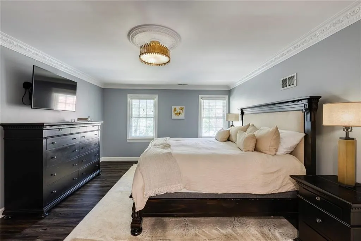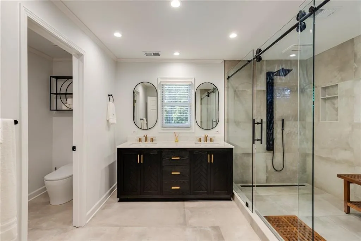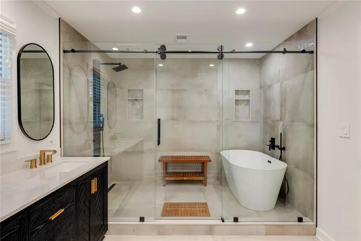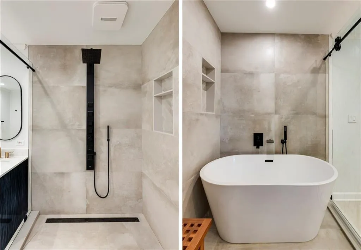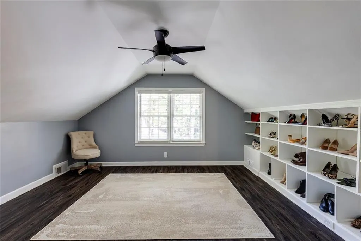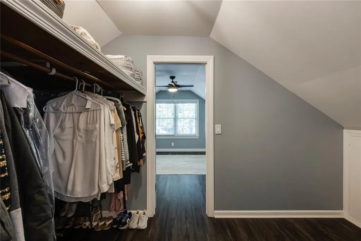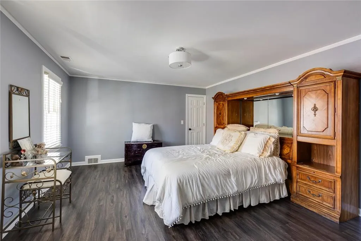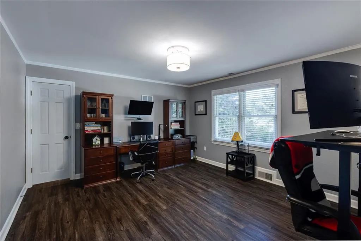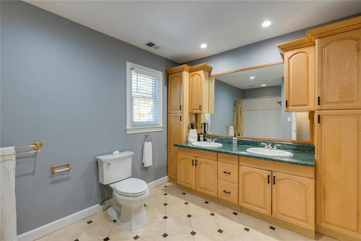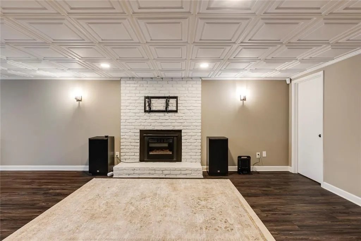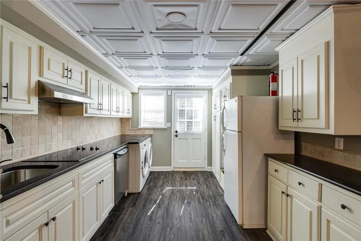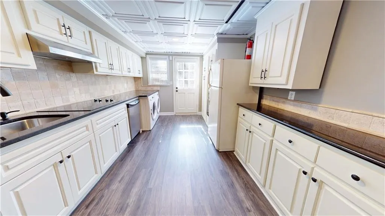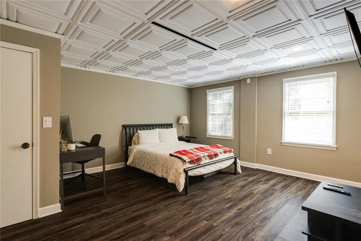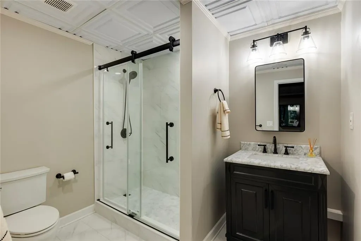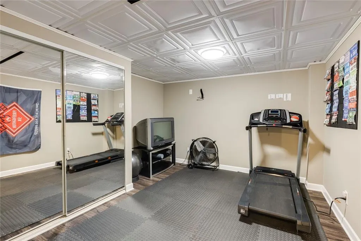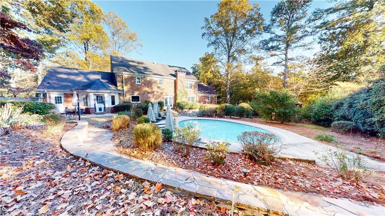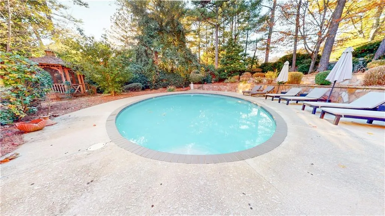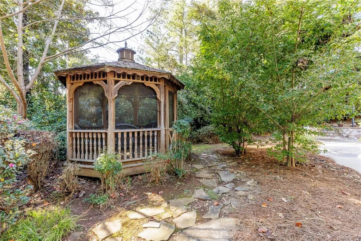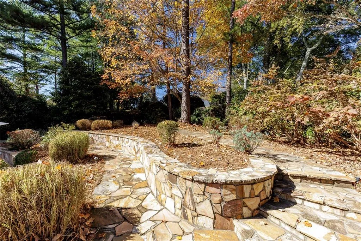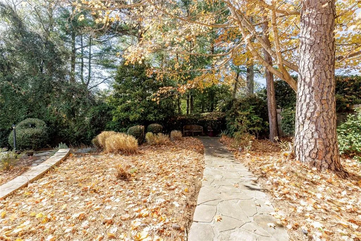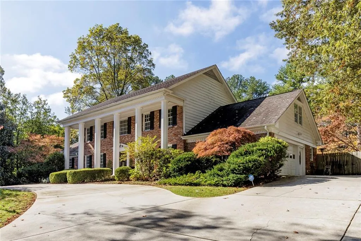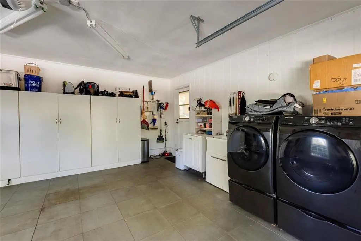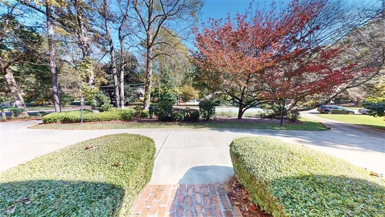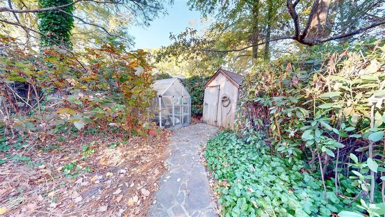Listing courtesy of Karen Cannon Realtors Inc
Private 1+ Acre Retreat with Dual Primary Suites and Pristine Saltwater Pool! Located on a completely private lot just minutes from Dunwoody Country Club, this beautifully renovated home blends charm, comfort, and modern luxury! Designed for easy living and effortless entertaining, it features dual primary suites—one on the main level—and a walkout saltwater pool perfect for lazy days and surrounded by lush, English-cottage-style gardens, a gazebo, extensive stone work and vibrant landscaping. Inside, you’ll find bright, open spaces with luxury vinyl plank flooring (original hardwoods underneath!), elegant archways, and fresh finishes throughout. The spacious great room with a built-in bar opens to the pool and the nicely upgraded kitchen features with a new Dacor professional range and counter-depth fridge and views of the pool. The main-level primary suite includes a sleek new bath, and upstairs, the second primary retreat offers a stunning spa-style bath, soaking tub, custom shower, and walk-in closet with a bonus flex room – ideal for more closet space, storage or office. The finished terrace level adds incredible versatility with a full kitchen, 2nd laundry, bedroom, bath, gym, and separate pool entrance—perfect for guests or multi-generational living. All NEW double-pane windows, HVAC, circular and expanded driveway, and new septic system/lines, this home is truly move-in ready! Located in a sought-after community with quick access to GA-400, top schools, and Dunwoody’s best amenities—this one checks every box!
7590 Chaparral Drive
7590 Chaparral Drive, Sandy Springs, Georgia 30350

- Marci Robinson
- 404-317-1138
-
marci@sandysprings.com
