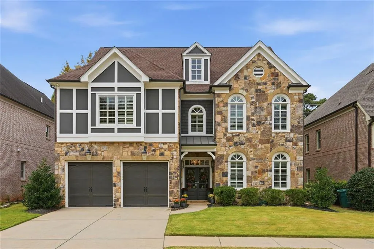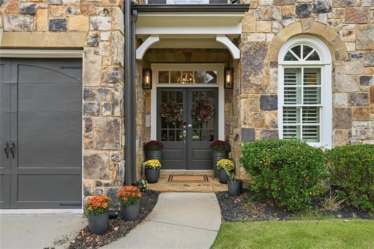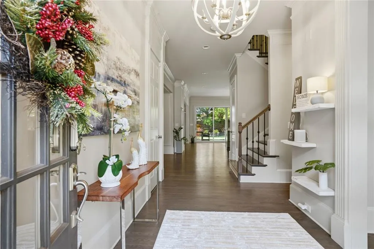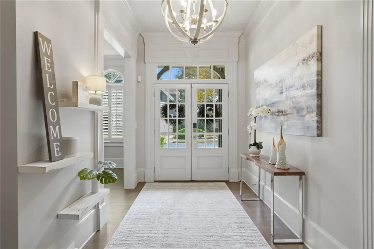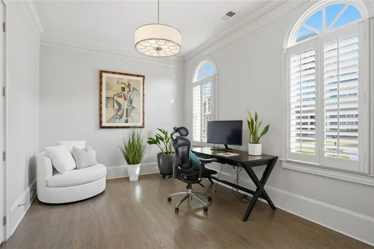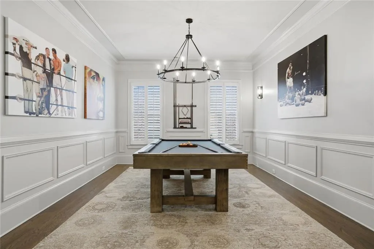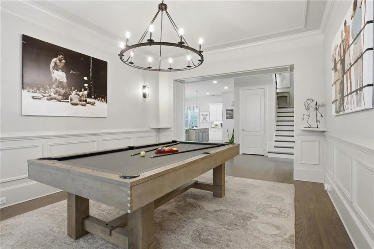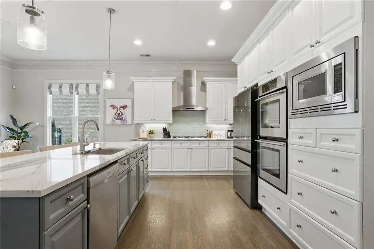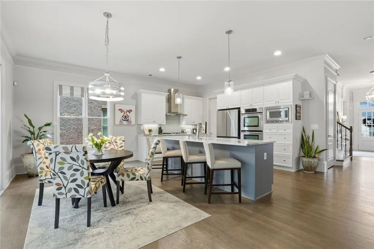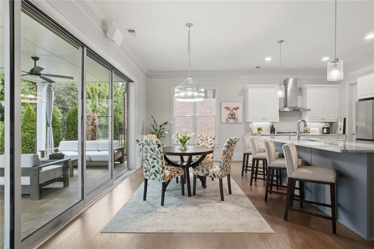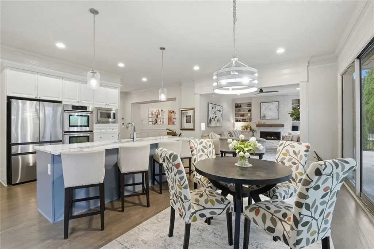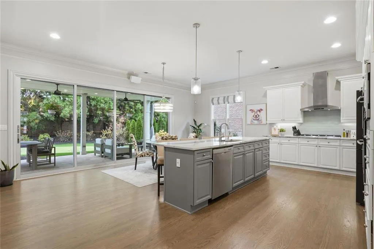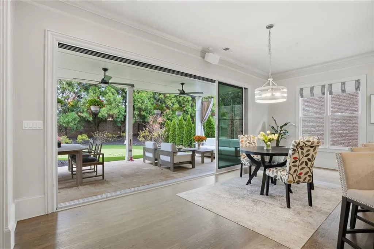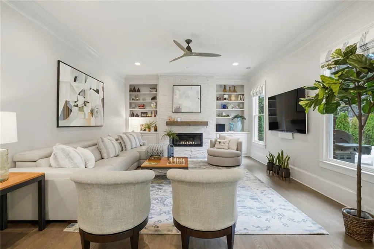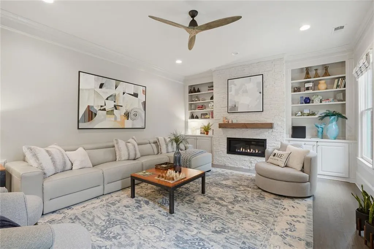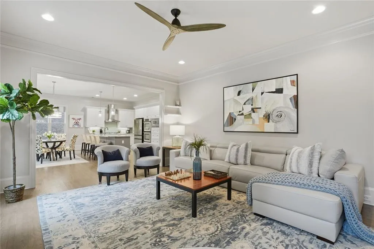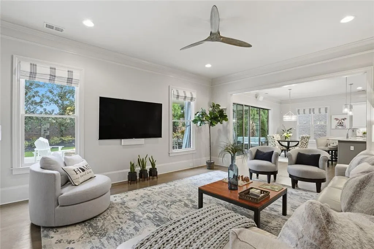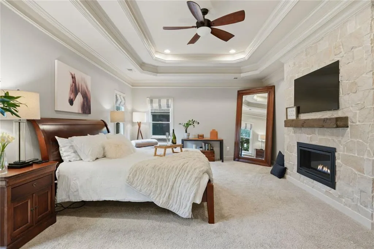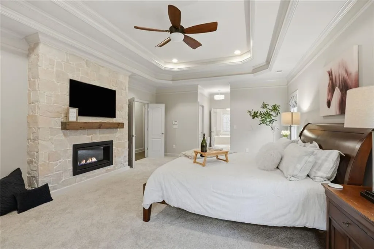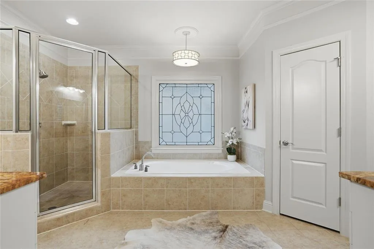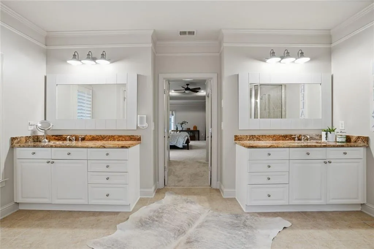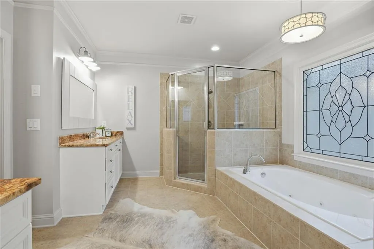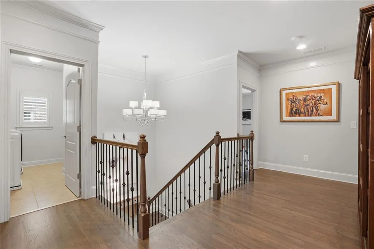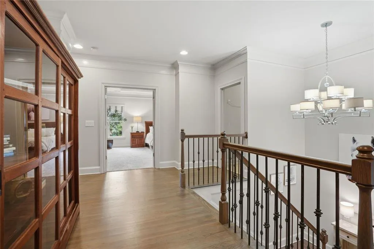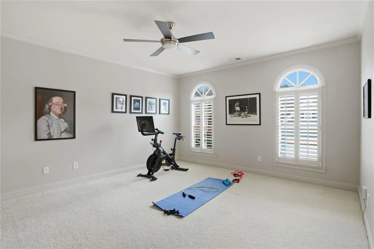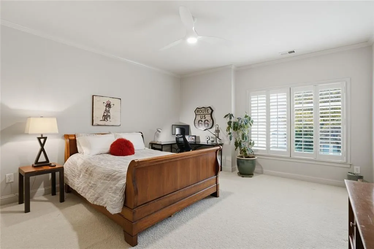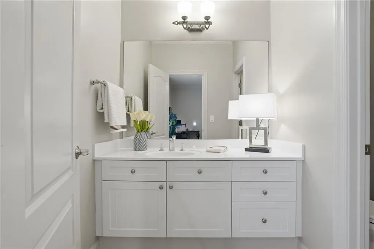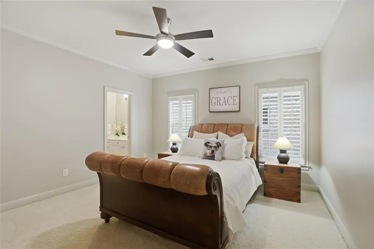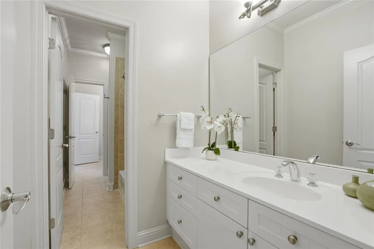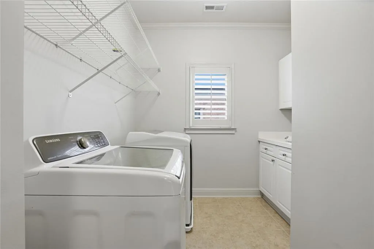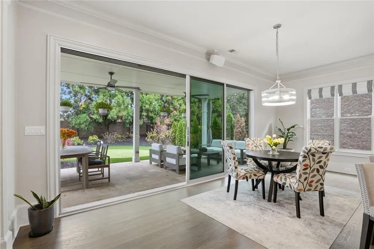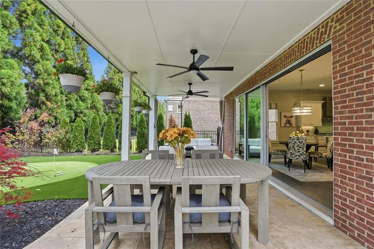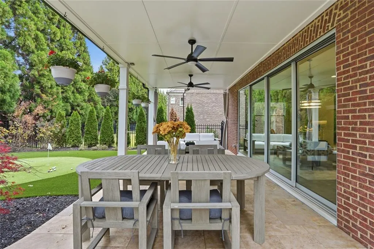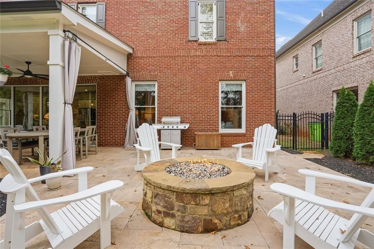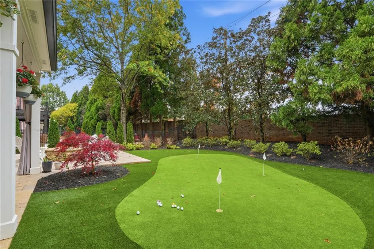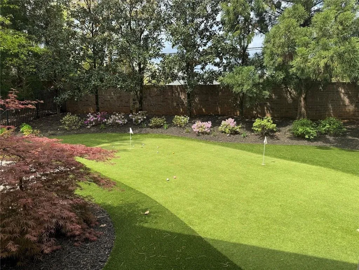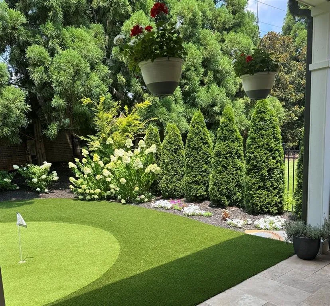Listing courtesy of Harry Norman Realtors
Wow, Wow, Wow! There’s nothing average about this home! You will be pleasantly surprised when you walk in! It’s been beautifully updated starting with the hardwoods refinished in a light gray, a stunning Kitchen with a specialty quartz counter, overlooking the AMAZING backyard! It’s outdoor living space at it’s best with your own putting green, a covered area for entertaining, custom stone fire pit, travertine patio and it’s all open to your eat-in/dining area and kitchen with NEW floor to ceiling, wall to wall, retractable sliding doors opening up the entire space for entertaining! Stunning new fireplace-on a remote! Surround sound and speakers are set up throughout the entire home- this place rocks! Not to mention, truly a Prime Location in Sandy Springs! Walk to City Center/Performing Arts/Shops/Restaurants. There is a 5th Bedroom and Full Bath on Main (currently set up as an office). Plantation Shutters for every window, Nest thermostat. Extremely Spacious Primary Suite w/new stone Fireplace (Turns on with a remote!) and 2 separate Closets. Very Large Sized Bedrooms, all with Walk-In Closets. Easy access to I-285/400, & Hospitals. A 6.5 yr old Roof/New HVAC & Best HOA anywhere to be found!! (It’s Only $1,200 a yr.) Mows & blows grass, trims bushes in front & back of your home! It’s A Must See and it is Move in Ready!
6248 Mt Vernon Oaks Drive
6248 Mt Vernon Oaks Drive, Sandy Springs, Georgia 30328

- Marci Robinson
- 404-317-1138
-
marci@sandysprings.com
