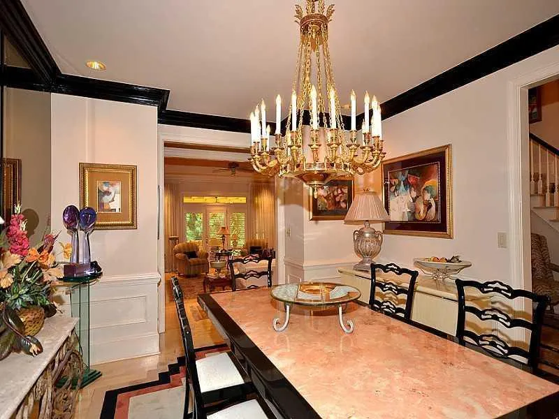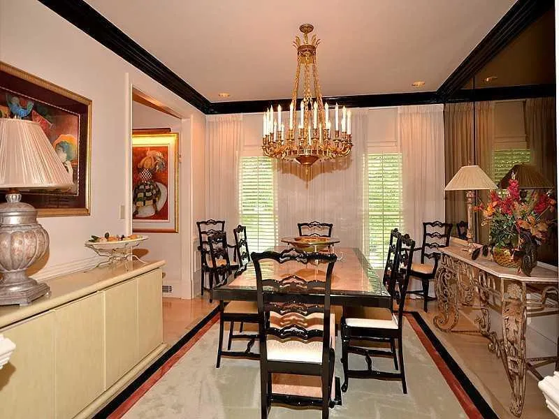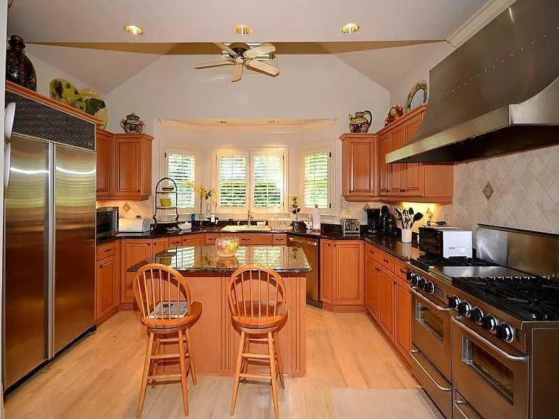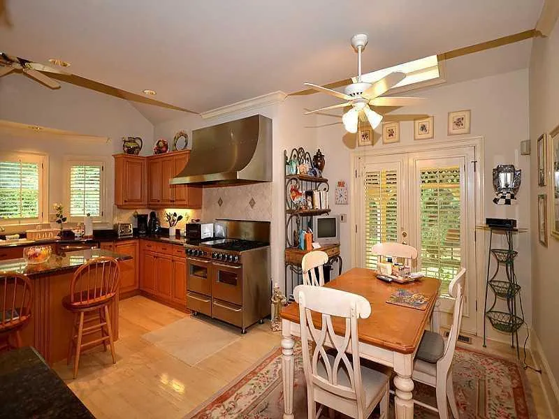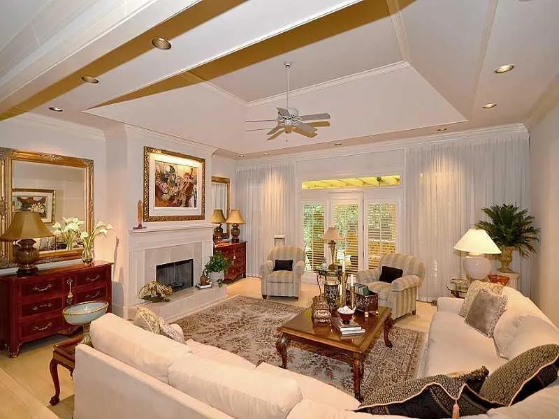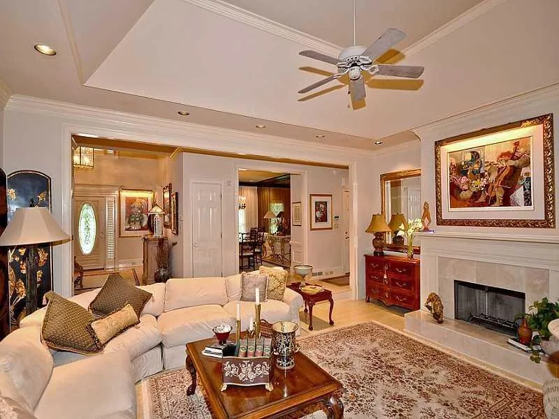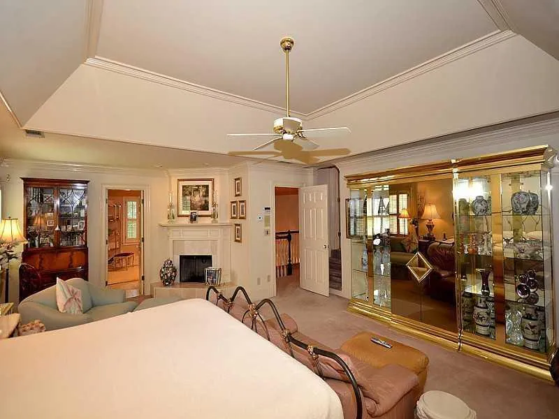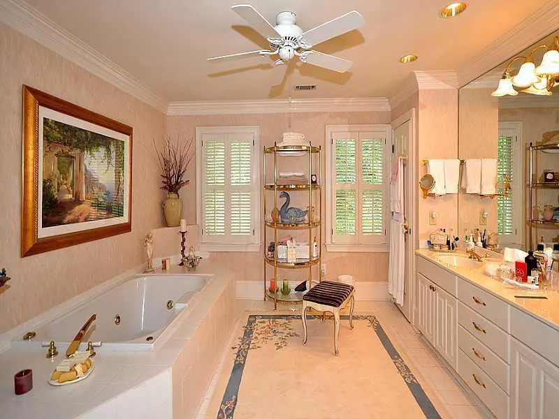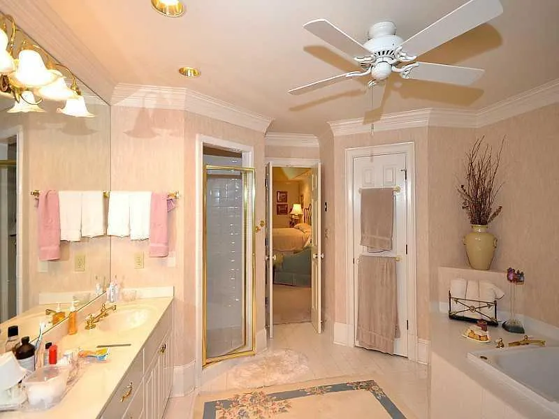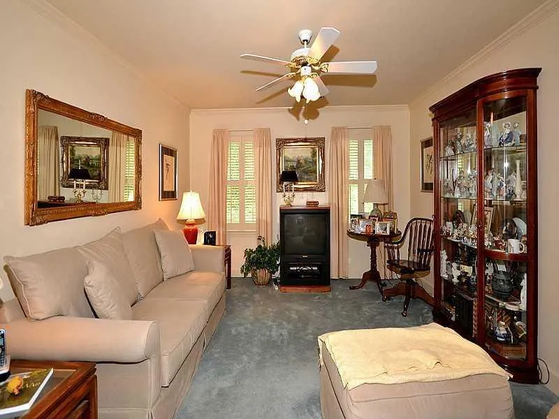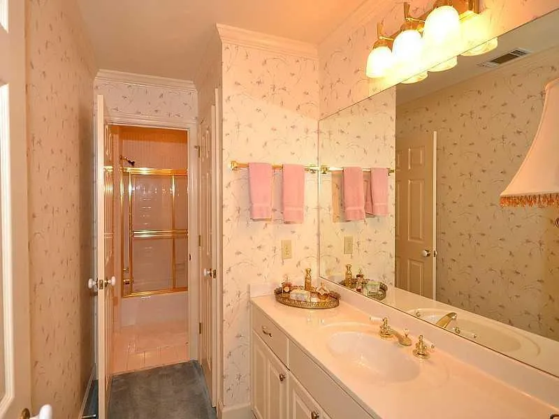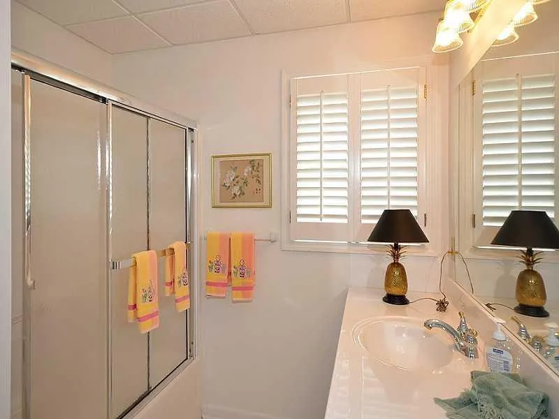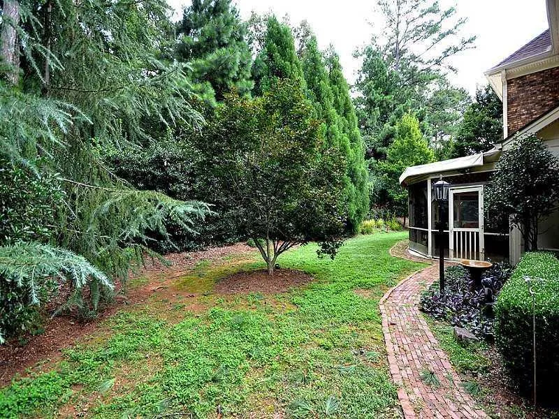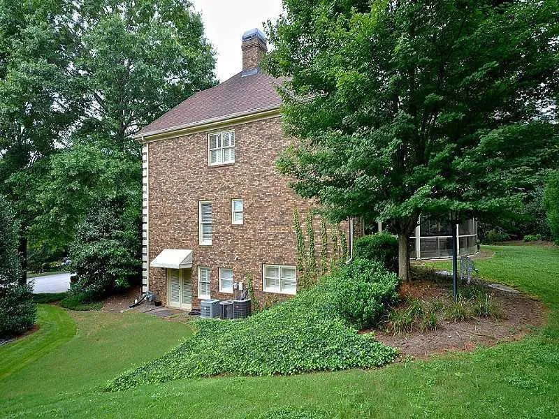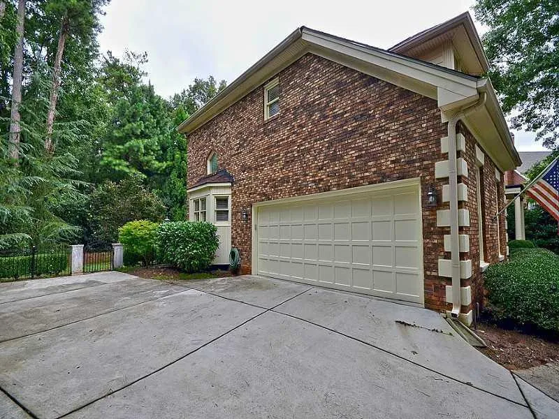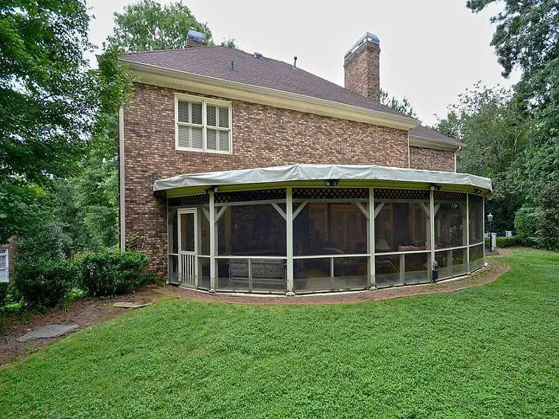Closed by REMAX LEGENDS
Property Description
4-Sides Brick on 0.45 Acre Cul-de-sac lot! 30-Year Architectural shingles. Impressive custom built home w/many upgrades. Solid hardwood flooring on entire main level. 9′ Smooth ceilings. 13′ ceilings in sunken great room w/french doors to HUGE screened porch. Updated granite kitchen w/new cabinets, professional range and sub zero fridge. Master retreat w/sitting area, fireplace, spa bath and unbelievable his & her closet. Secondary bedrooms share a jack & jill bath and have access to an unfinished bonus room. Finished terrace level w/separate HVAC. NEW Pella windows.
Features
: No
: Zoned, Forced Air, Natural Gas
: Zoned, Central Air, Ceiling Fan(s), Attic Fan
: Full, Finished, Interior Entry, Exterior Entry, Bath/stubbed
: Fenced
: Other
: Screened, Front Porch
: No
: Dishwasher, Disposal, Gas Range, Refrigerator, Self Cleaning Oven, Double Oven, Gas Water Heater, Indoor Grill
: Homeowners Assoc, Street Lights
: Other
: Gas Starter, Factory Built, Family Room, Master Bedroom
2
: Hardwood, Carpet
2
: High Speed Internet, Walk-in Closet(s), Central Vacuum, Entrance Foyer 2 Story, High Ceilings 9 Ft Lower, High Ceilings 9 Ft Upper, Tray Ceiling(s), His And Hers Closets, High Ceilings 9 Ft Main, Disappearing Attic Stairs, Wet Bar
: Upper Level, Laundry Room
: Cul-de-sac, Level, Landscaped, Private, Wooded
: Attached, Garage, Garage Door Opener, Garage Faces Side
: Composition
: Sitting Room
: Separate Dining Room, Seats 12+
: Double Vanity, Separate Tub/shower, Whirlpool Tub
: Fire Alarm, Security System Owned, Smoke Detector(s)
: Public Sewer
: Cable Available, Underground Utilities
Location Details
US
GA
Fulton - GA
Sandy Springs
30342
45 Battle Ridge Place
0
W85° 38' 17.1''
N33° 53' 28.2''
From Peachtree-Dunwoody Road turn West on Windsor Pkwy, pass soccer fields, then North on Northland Drive, then left on Battle Ridge
Additional Details
REMAX LEGENDS
: Traditional
$300
Annually
: Brick 4 Sides
High Point
Ridgeview Charter
Riverwood International Charter
: Two
: Irrigation Equipment, Intercom
: No
: Resale
$6,429
2012
: Public
45Battle Ridge PL
$648,000
$719,900
45 Battle Ridge Place
45 Battle Ridge Place, Sandy Springs, Georgia 30342
5 Bedrooms
4 Bathrooms
5,440 Sqft
$648,000
Listing ID #5213854
Basic Details
Property Type : Residential
Listing Type : Sold
Listing ID : 5213854
Price : $648,000
Bedrooms : 5
Bathrooms : 4
Half Bathrooms : 1
Square Footage : 5,440 Sqft
Year Built : 1988
Status : Closed
Property SubType : Single Family Residence
CloseDate : 03/13/2014
Agent info

Hirsh Real Estate- SandySprings.com
- Marci Robinson
- 404-317-1138
-
marci@sandysprings.com
Contact Agent



