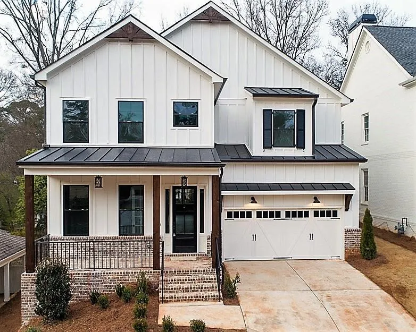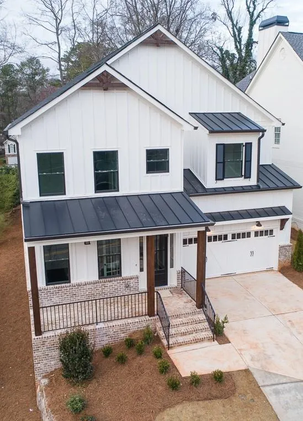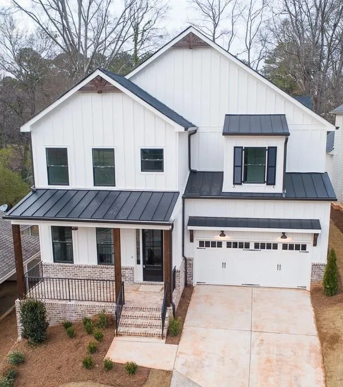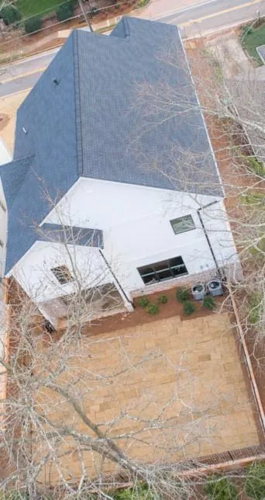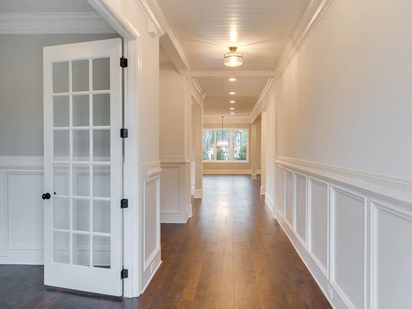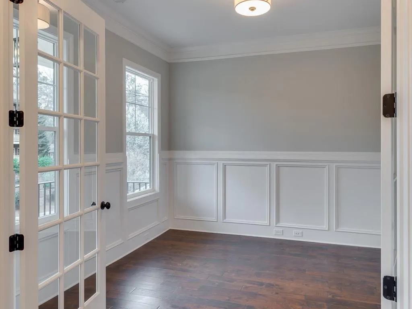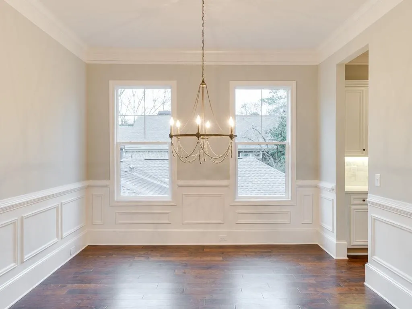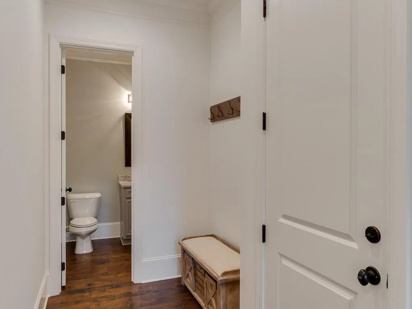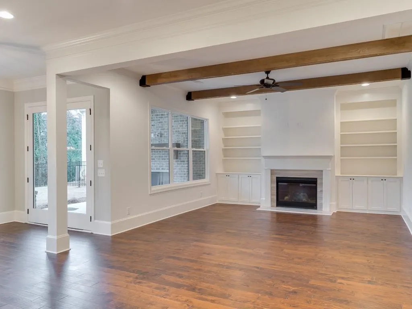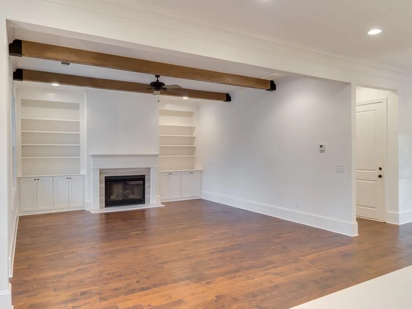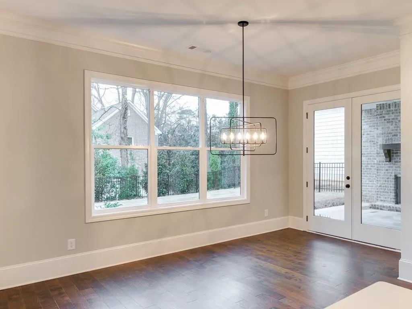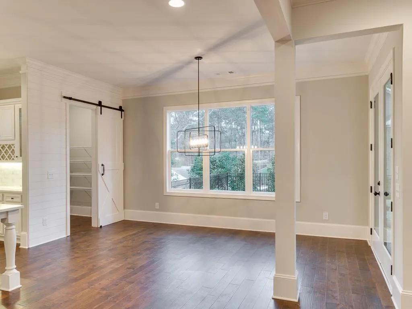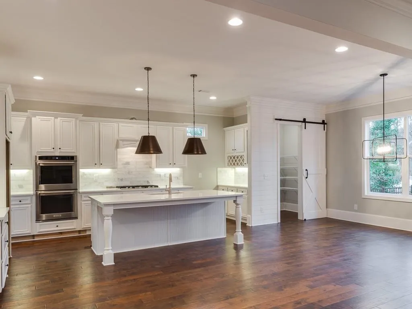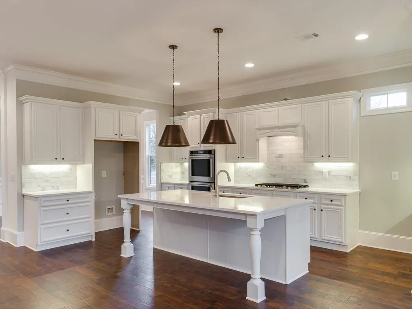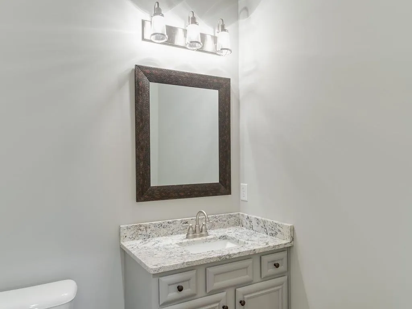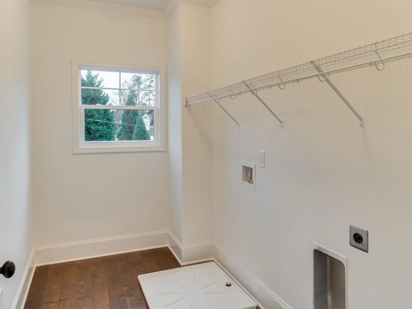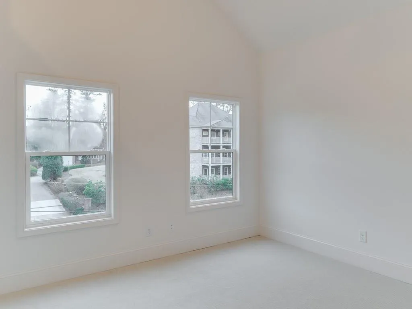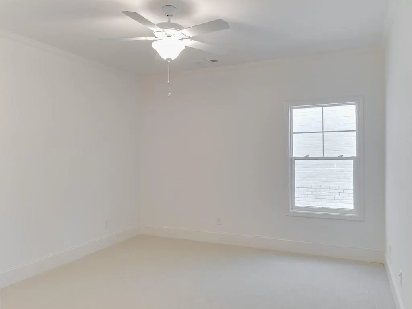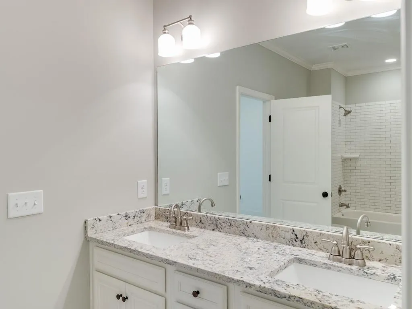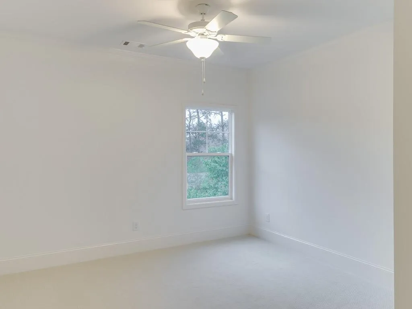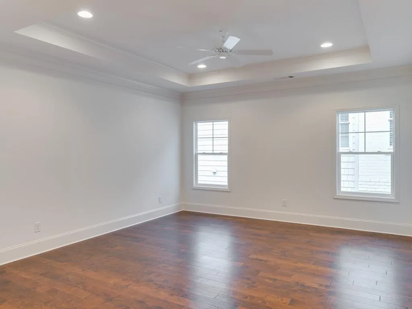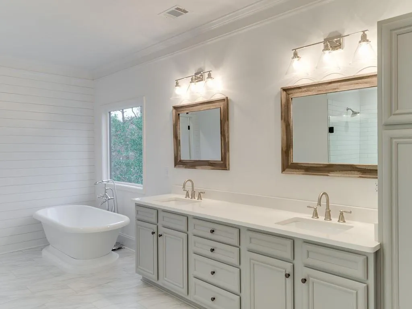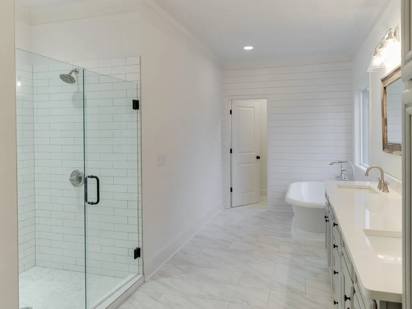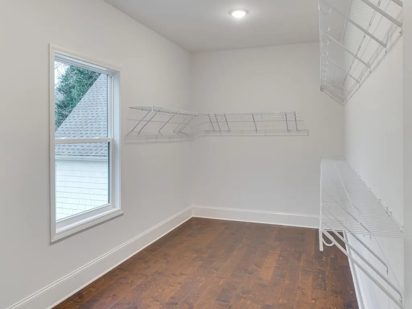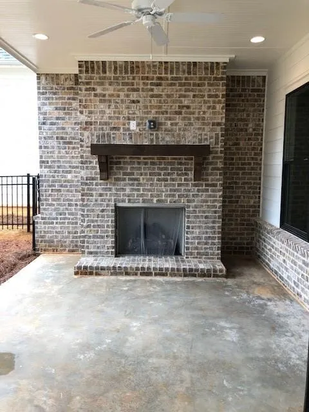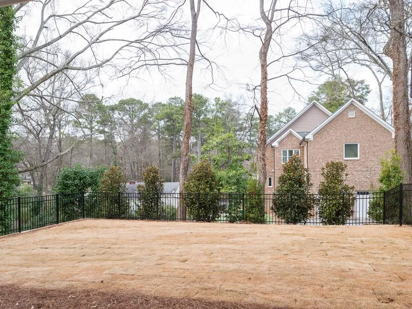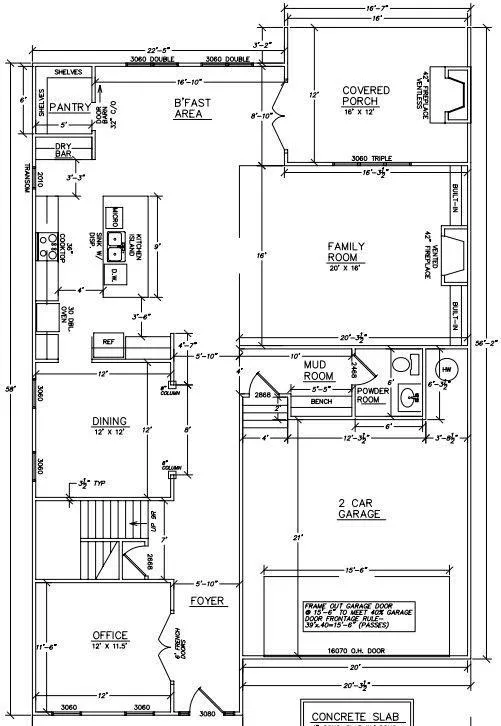Closed by George Berkow, Inc.
Property Description
NEW CONSTRUCTION!!! 1.1 miles from Chastain Park. Very flat usable back yard that is fenced in. 5 Bed/3.5 Bath. Riverwood High. Quartz Counter-tops in Kitchen with 9ft island and walk-in pantry. Mud Room. Butler’s Pantry. Breakfast Room leads to Covered Porch with Fireplace. Large owner’s suite. 5 Bedrooms upstairs plus a media room. 2 Jack & Jill Bathrooms so every secondary bedroom has direct access to a bathroom.
Features
: No
: Heat Pump, Zoned, Forced Air
: Zoned, Central Air, Ceiling Fan(s), Heat Pump
: No
: Fenced, Back Yard
: Other
: Covered, Front Porch, Rear Porch
: Accessible Entrance, Accessible Hallway(s), Accessible Doors, Accessible Full Bath, Accessible Bedroom, Accessible Kitchen Appliances, Accessible Kitchen
: Dishwasher, Disposal, Gas Range, Microwave, Self Cleaning Oven, Electric Oven, Electric Water Heater, Double Oven
: No
: Other
: Private Yard
: Gas Log, Gas Starter, Family Room, Outside
2
: Hardwood, Ceramic Tile, Carpet
2
: Bookcases, Entrance Foyer, Walk-in Closet(s), High Ceilings 9 Ft Upper, Beamed Ceilings, High Ceilings 10 Ft Lower
: Back Yard, Landscaped, Private
: Garage, Garage Door Opener, Parking Pad, Garage Faces Front
: Shingle, Ridge Vents
: Oversized Master
: Separate Dining Room
: Separate Tub/shower, Soaking Tub
: Fire Alarm, Smoke Detector(s), Carbon Monoxide Detector(s), Security Service
: Public Sewer
: No
: Cable Available, Electricity Available, Phone Available, Underground Utilities, Water Available, Natural Gas Available, Sewer Available
Location Details
US
GA
Fulton
Sandy Springs
30342
70 West Belle Isle Road
0
W85° 36' 54.8''
N33° 53' 26.9''
From Chastain Park proceed N on Lake Forrest Dr. Turn Right onto West Belle Isle. Home on the Left. OR From Sandy Springs (Roswell Rd), proceed N on Roswell Rd. Turn Right onto West Belle Isle. Home on the right.
Additional Details
George Berkow, Inc.
: Craftsman
: Other
High Point
Ridgeview Charter
Riverwood International Charter
: No
: Two
: No
: Garage(s)
: New Construction
: Other
: No
$347
2018
: Public
17 009300022238
$769,000
$798,000
70 West Belle Isle Road
70 West Belle Isle Road, Sandy Springs, Georgia 30342
5 Bedrooms
3 Bathrooms
3,580 Sqft
$769,000
Listing ID #6565170
Basic Details
Property Type : Residential
Listing Type : Sold
Listing ID : 6565170
Price : $769,000
Bedrooms : 5
Bathrooms : 3
Half Bathrooms : 1
Square Footage : 3,580 Sqft
Year Built : 2019
Lot Area : 0.18 Acre
Status : Closed
Property SubType : Single Family Residence
CloseDate : 09/03/2019
Agent info

Hirsh Real Estate- SandySprings.com
- Marci Robinson
- 404-317-1138
-
marci@sandysprings.com
Contact Agent
