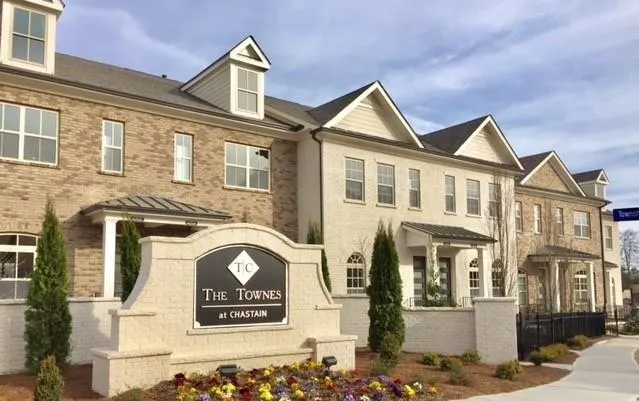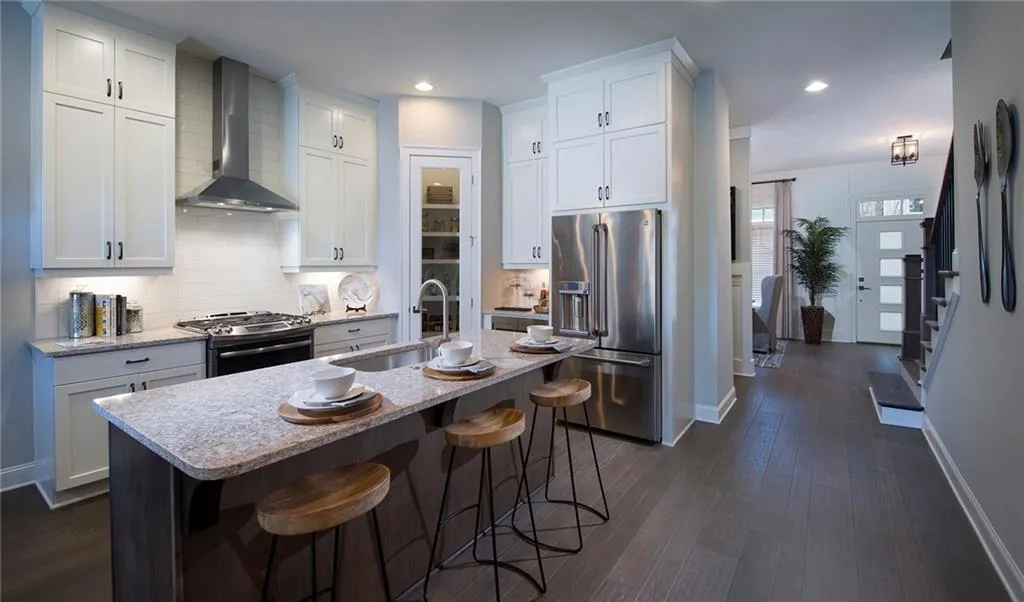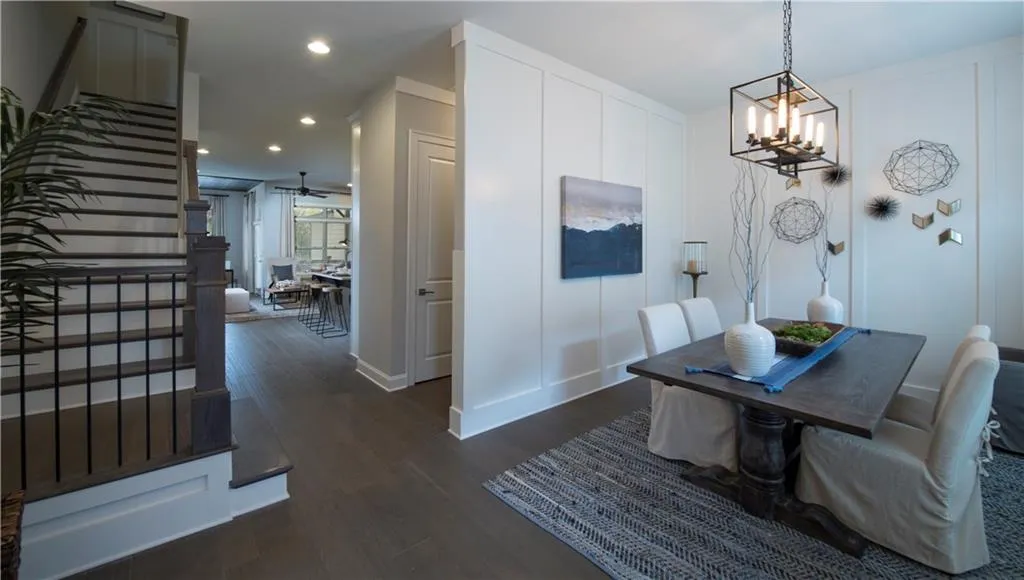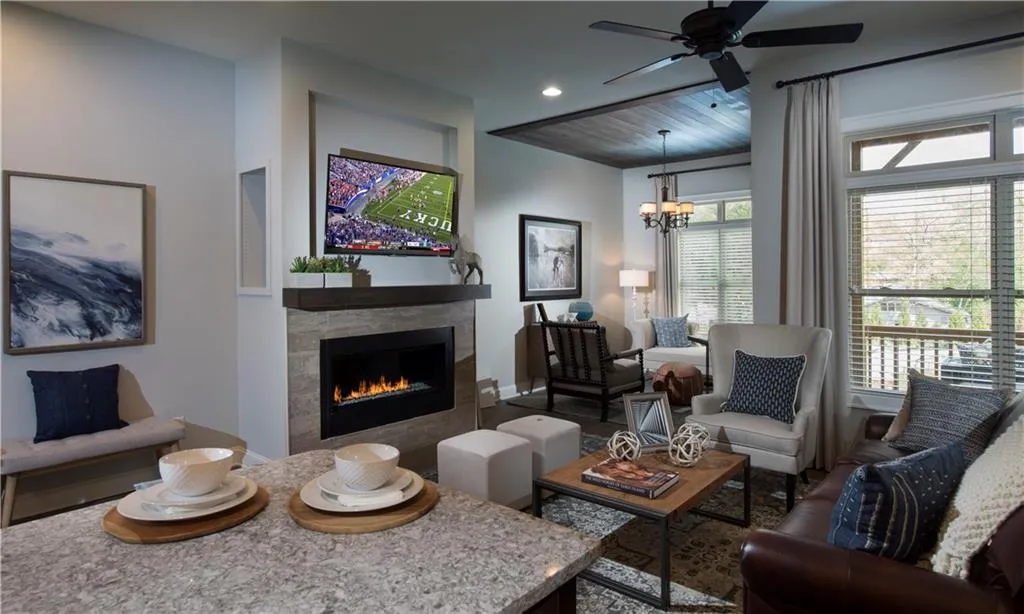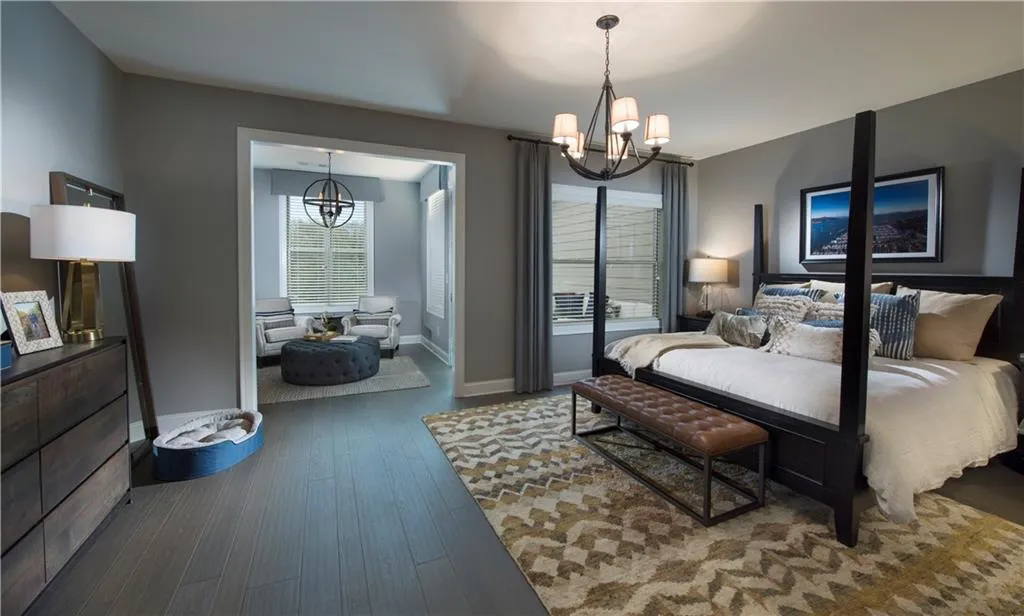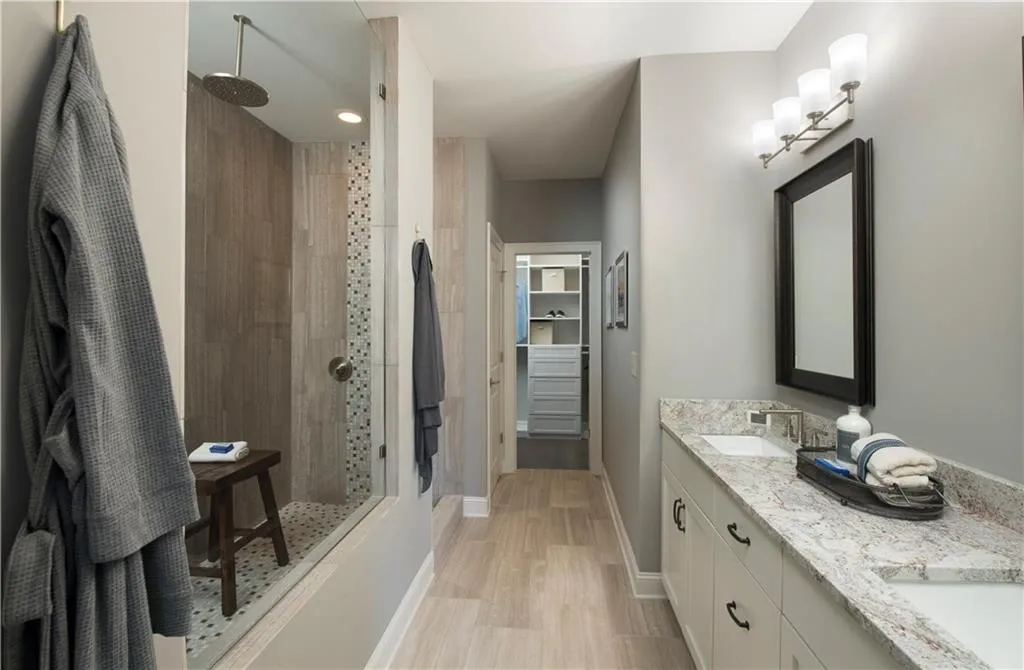Closed by The Providence Group Realty LLC
Property Description
Chastain Floor Plan- The Providence Group. Beautiful end unit ELEVATOR Capable! Our largest 3 bedroom. Chef’s kitchen features, stainless steel appliances, large island. Family room with fireplace and Sunroom or office with deck on the back. Come home to a relaxing owner’s suite with sitting room and upstairs deck. Spa like owner’s bathroom. Bedroom on terrace/basement level. Walking distance to Chastain Park. Pricing does not reflect design selections. Choose all your selections and close in Sept. $5000.00 closing cost with preferred lender Fidelity Bank.
Features
: No
: Central, Zoned, Forced Air, Natural Gas
: Zoned, Central Air, Ceiling Fan(s)
: Daylight, Finished, Interior Entry
: No
: Deck
: Accessible Entrance
: Dishwasher, Disposal, Gas Range, Microwave, Electric Water Heater
: Gated, Homeowners Assoc, Near Shopping, Pool, Public Transportation
: No
: Gas Starter, Factory Built, Family Room
1
: Hardwood
2
: High Ceilings 10 Ft Main, Walk-in Closet(s), High Ceilings 9 Ft Lower, High Ceilings 9 Ft Upper
: Laundry Room
: Landscaped
: Attached, Garage, Garage Door Opener
: Composition
: Oversized Master, Roommate Floor Plan
: No
: Double Vanity, Shower Only
: Security Gate
: Underground Utilities
Location Details
US
GA
Fulton
Atlanta
30342
265 Franklin Road
0
W85° 37' 16.3''
N33° 53' 9.9''
400 north to exit 4A, Glenridge Connector, turn left at light. Turn left at Johnson Ferry Rd., travel on Johnson Ferry until it dead ends to Roswell Rd. Turn left on Roswell Rd, community is approximately 2 miles on the left, right past Franklin Rd. and just north of Wieuca. GPS 4735 Roswell Rd.
Additional Details
The Providence Group Realty LLC
: Townhouse
$200
Monthly
: Insurance, Reserve Fund, Trash, Maintenance Grounds, Termite
: Cement Siding
High Point
Ridgeview Charter
Riverwood International Charter
: Three Or More
: Irrigation Equipment
: No
: New Construction
: No
2016
17 009400051665
$610,254
$588,350
265 Franklin Road
265 Franklin Road, Atlanta, Georgia 30342
3 Bedrooms
3 Bathrooms
2,700 Sqft
$610,254
Listing ID #5953295
Basic Details
Property Type : Residential
Listing Type : Sold
Listing ID : 5953295
Price : $610,254
Bedrooms : 3
Bathrooms : 3
Half Bathrooms : 1
Square Footage : 2,700 Sqft
Year Built : 2018
Status : Closed
Property SubType : Townhouse
CloseDate : 09/28/2018
Agent info

Hirsh Real Estate- SandySprings.com
- Marci Robinson
- 404-317-1138
-
marci@sandysprings.com
Contact Agent
