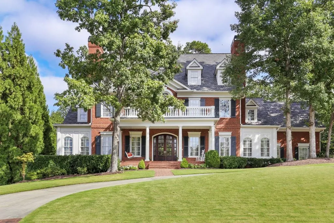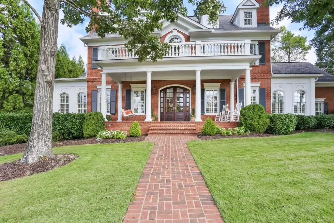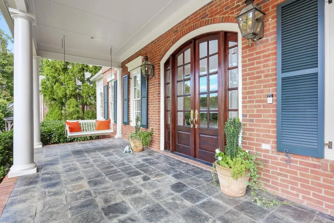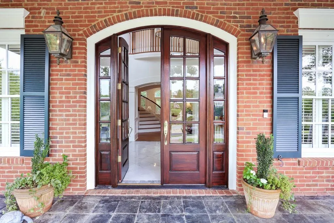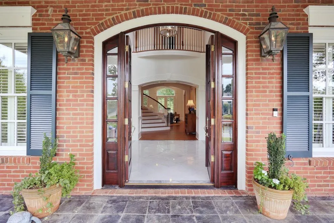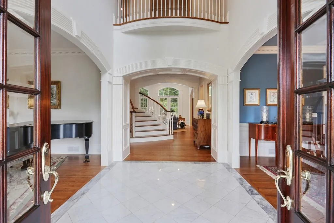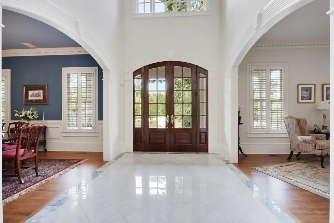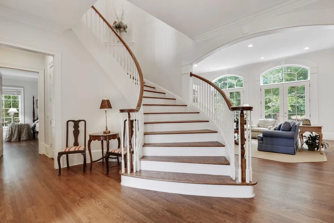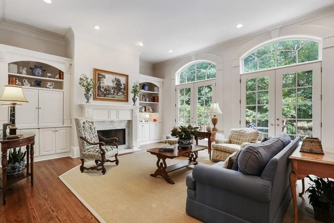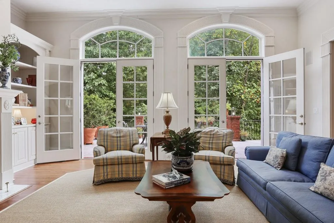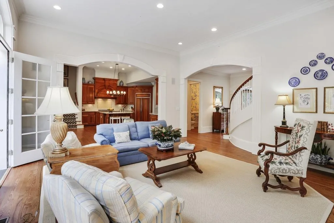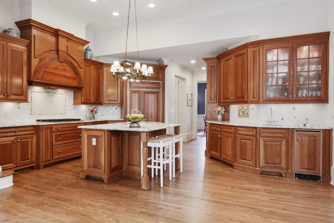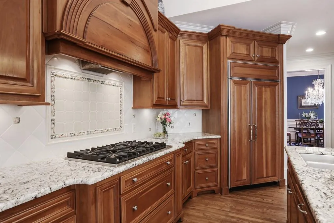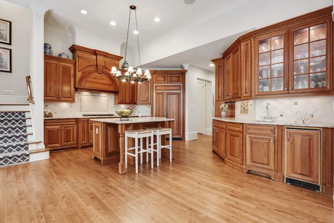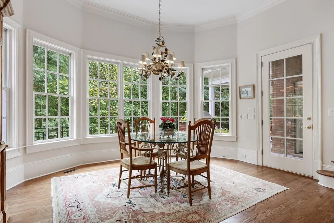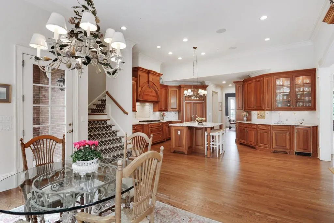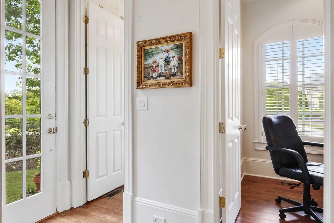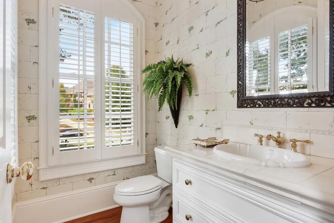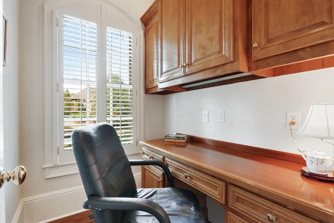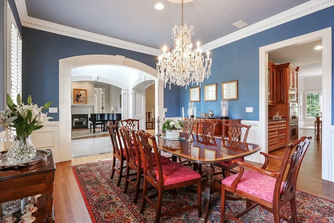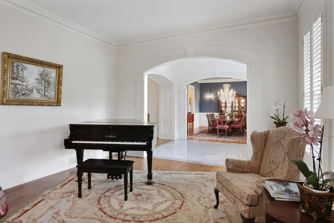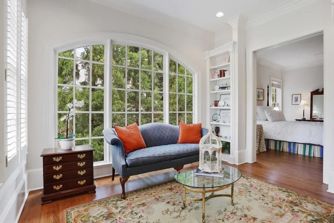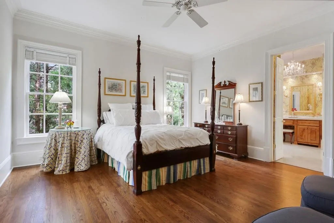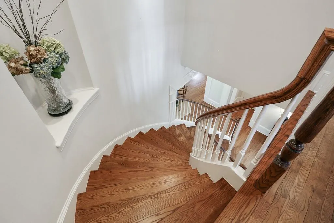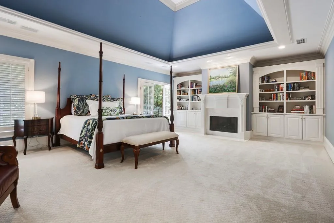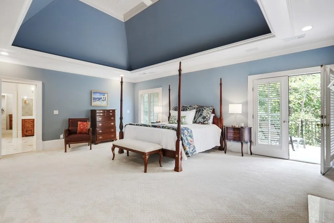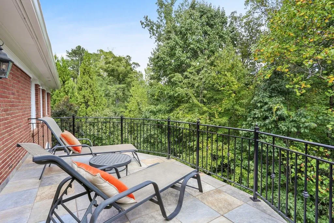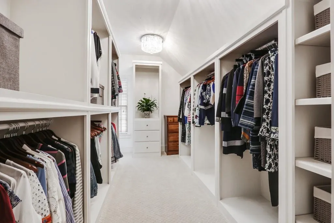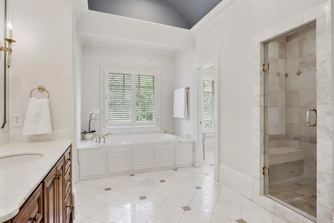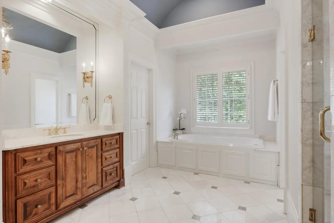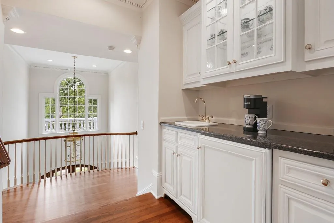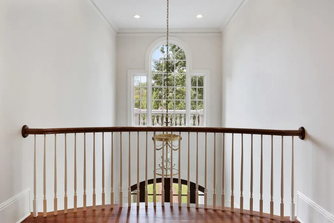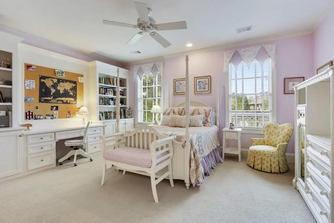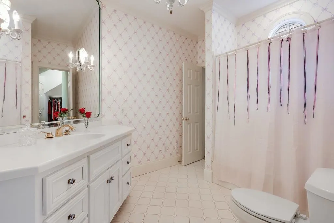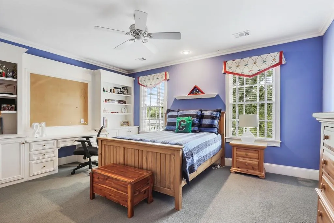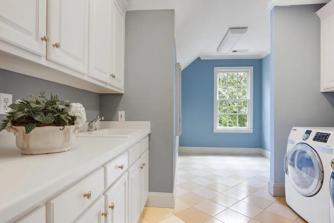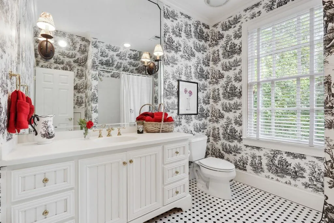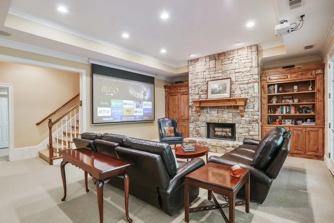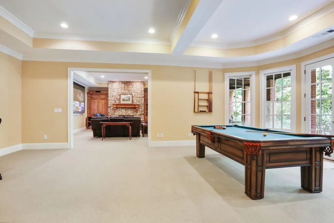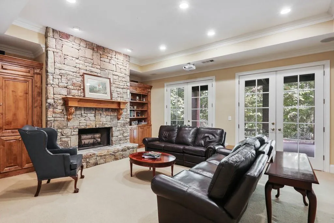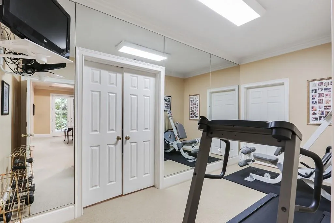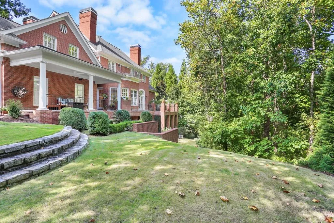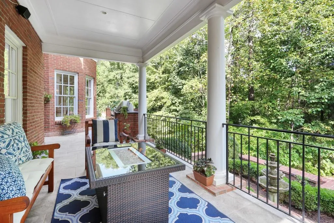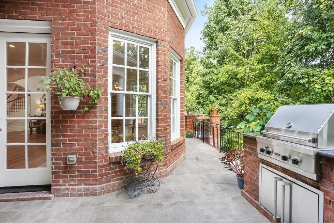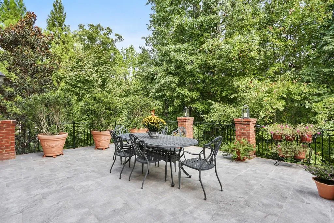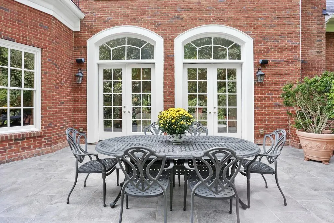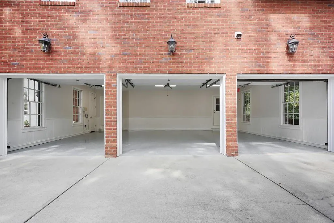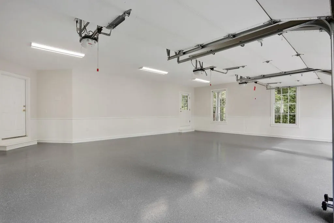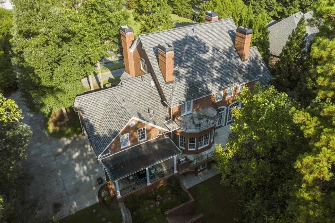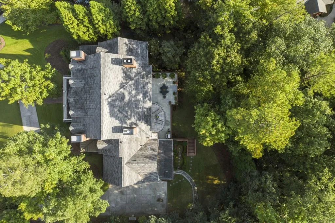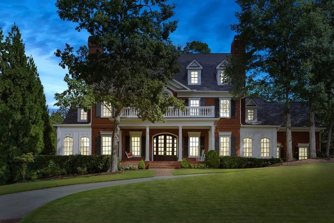Closed by COLDWELL BANKER RESIDENTIAL BROKERAGE
Custom built Atlanta estate in prestigious Tiller Walk. This home combines classic elegance with all the amenities of modern life in livable spaces. This gorgeous Georgian has five spacious en-suite bedrooms. Breathtaking curb appeal leads to a gracious brick-paved entry and an inviting front porch to welcome your guest. Enter through the impressive double French doors where you will be greeted by an open floor plan with sprawling ceilings, light filled windows, hardwood flooring and four fireplaces. This fully equipped gourmet kitchen is any chef’s delight. Kitchen opens to a fireside great room and a beautiful walk-out wrap around patio for entertaining. The main floor consists of a living room, banquet-sized dining room, a home office and a spacious 2nd master bedroom suite complete with it own fireside sitting room. Venture upstairs to find additional four en-suite bedrooms. The expansive master bedroom has a fireside sitting area, spa like bath, outdoor patio,beautiful custom closet and a coffee bar to help you wake up in the morning. Heading back downstairs you can savor the finished terrace level which is spacious and open with a central billiard, fireside living room with theater, gym and another full bath. Tons of storage too. Outside you will find your own private oasis with two decks, an outdoor grilling area and lush greenery. There is also an attached three-car garage. This home is move in ready with beautiful built in shelving and designer touches throughout. Just say WOW!
5475 Claire Rose Lane
5475 Claire Rose Lane, Sandy Springs, Georgia 30327

- Marci Robinson
- 404-317-1138
-
marci@sandysprings.com
