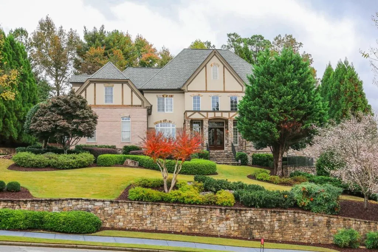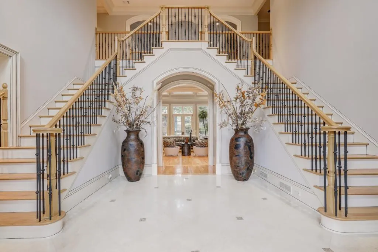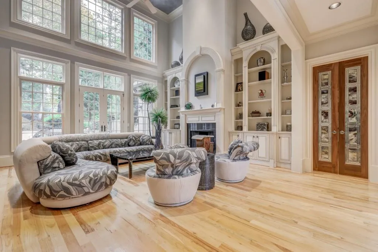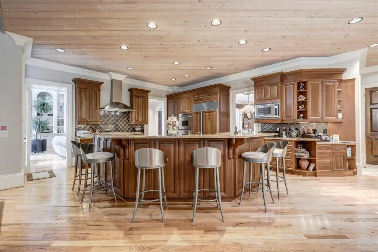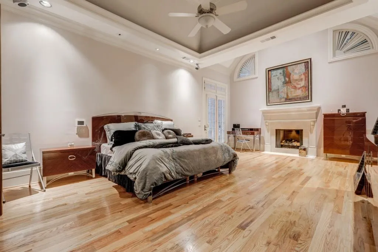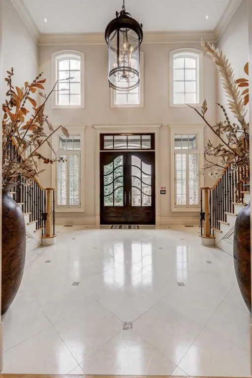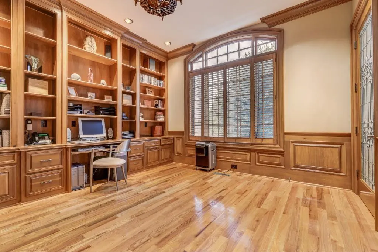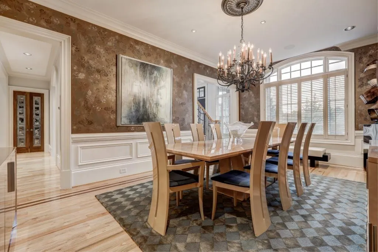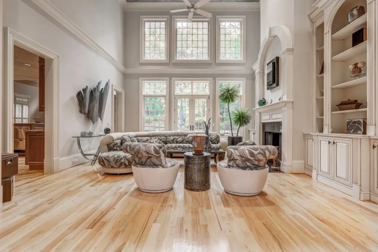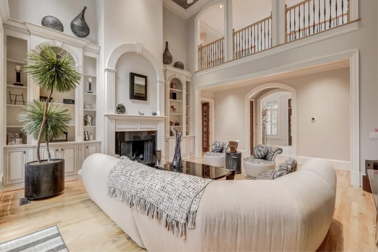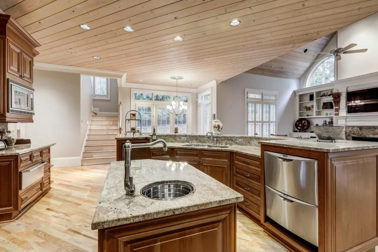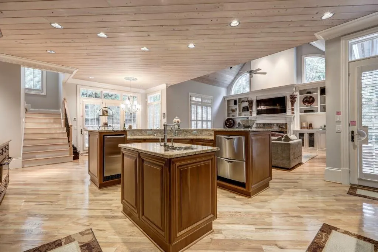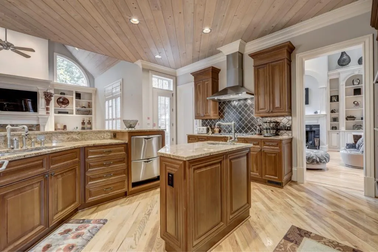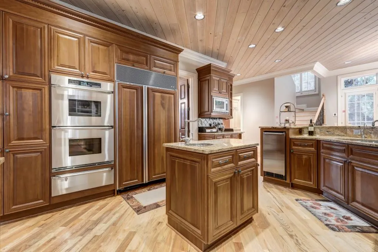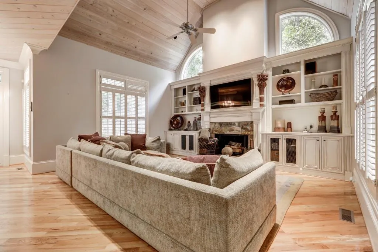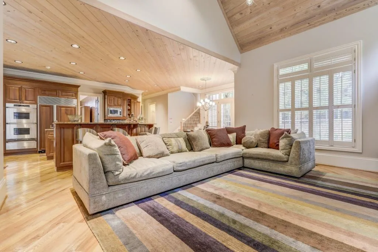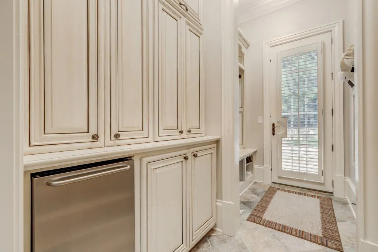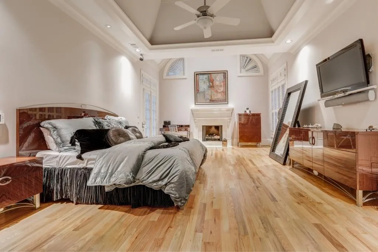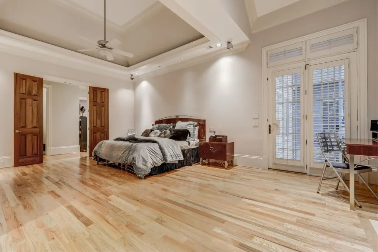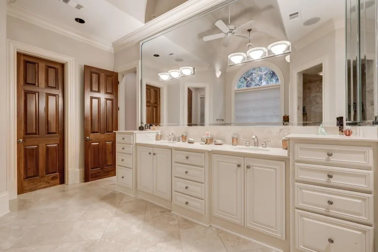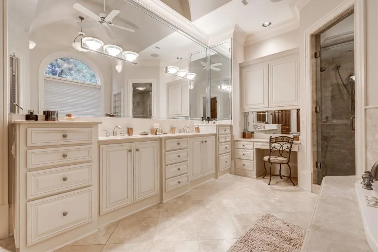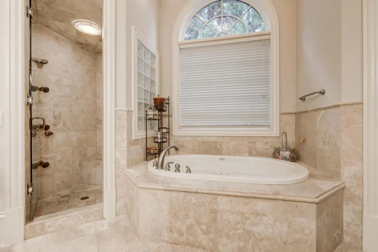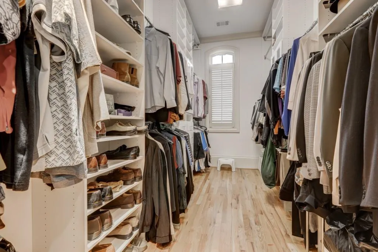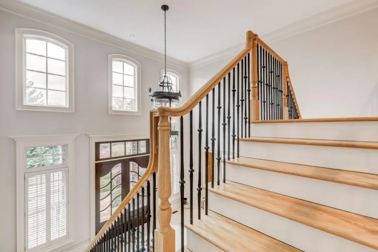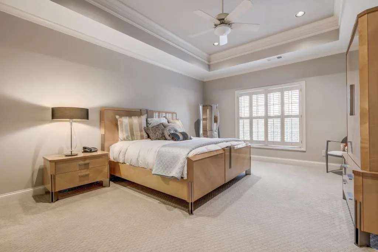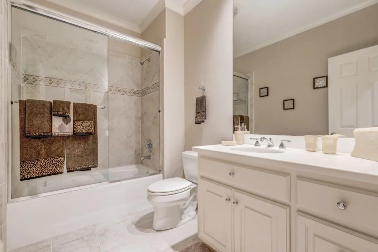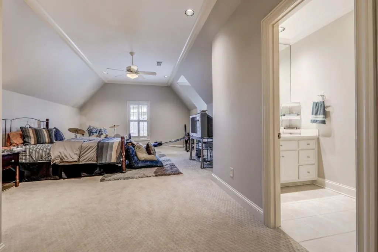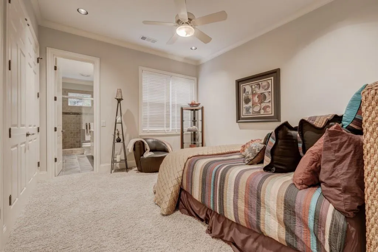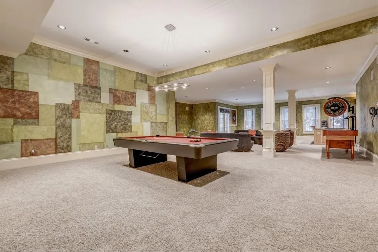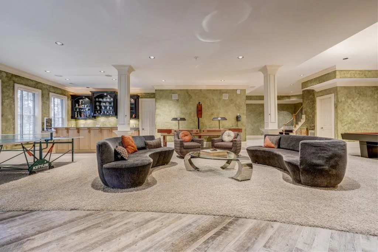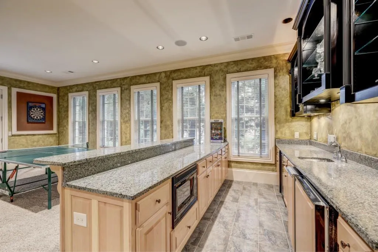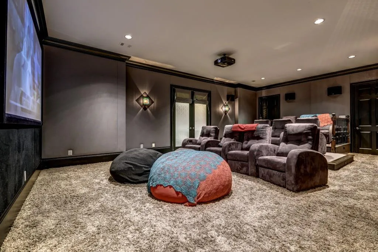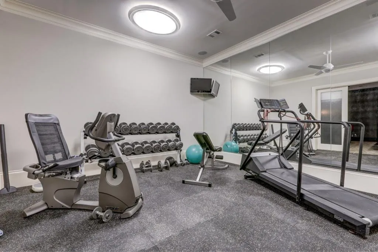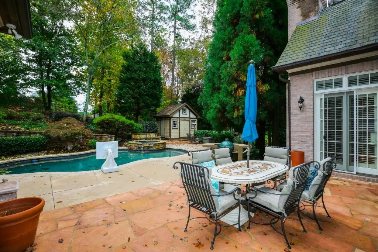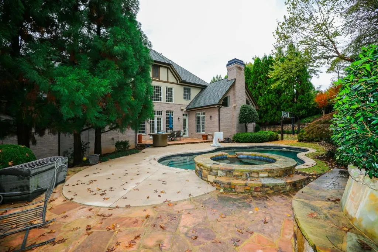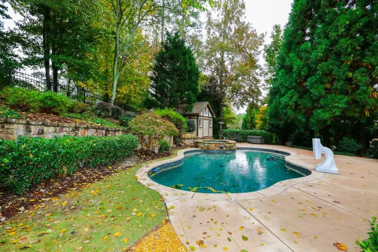Closed by Atlanta Fine Homes Sothebys International
Property Description
Wonderful open and bright family home with great combination of formal and informal spaces inside and out. Two-story foyer and two-story living room, kitchen integral part of family room with fireplace. Kitchen has top of the line new appliances with breakfast bar and center island. Master on the main with large closet, fireplace and walk out to heated pool. Storage shed for outside equipment. 4BR & 4BA up. Lower level has many activity areas–media room, rec room with bar/kitchen, pool, ping pong & shuffleboard area, and bedroom and bath.
Features
: Gunite, In Ground
: Zoned, Forced Air, Natural Gas
: Zoned
: Full, Daylight, Finished, Interior Entry, Exterior Entry
: Fenced, Wrought Iron, Back Yard
: Other
: Patio
: No
: Dishwasher, Disposal, Gas Range, Microwave, Refrigerator, Self Cleaning Oven, Double Oven, Gas Water Heater
: No
: Garden, Rear Stairs
: Family Room, Master Bedroom, Keeping Room
3
: Hardwood
3
: Bookcases, Entrance Foyer, High Ceilings 10 Ft Main, Walk-in Closet(s), Central Vacuum, Entrance Foyer 2 Story, High Ceilings 9 Ft Upper, Wet Bar
: Main Level, Laundry Room
: Cul-de-sac, Landscaped, Wooded
: Attached, Garage, Garage Door Opener, Garage Faces Side
: Composition
: Master On Main, Split Bedroom Plan
: Separate Dining Room, Seats 12+
: Double Vanity, Separate Tub/shower, Whirlpool Tub
: Security System Owned, Security Lights
: Public Sewer
: Cable Available, Electricity Available, Underground Utilities, Natural Gas Available
Location Details
US
GA
Fulton
Sandy Springs
30327
5455 Claire Rose Lane
0
W85° 35' 54''
N33° 54' 14.9''
I285 to Riverside Drive exit. Go inside the Perimeter, make a left on Mt. Vernon Highway, right on Glen Errol, and a right on Claire Rose Lane. House on the left towards the end of the cul-de-sac.
Additional Details
Atlanta Fine Homes Sothebys International
: Traditional, European
: Brick 4 Sides, Stone
Heards Ferry
Ridgeview Charter
Riverwood International Charter
: Three Or More
: Irrigation Equipment, Home Theater
: Shed(s)
: Resale
: No
$26,471
2016
: Public
17 0134 LL0434
$1,675,000
$1,895,000
5455 Claire Rose Lane
5455 Claire Rose Lane, Sandy Springs, Georgia 30327
6 Bedrooms
6 Bathrooms
8,521 Sqft
$1,675,000
Listing ID #6096784
Basic Details
Property Type : Residential
Listing Type : Sold
Listing ID : 6096784
Price : $1,675,000
Bedrooms : 6
Bathrooms : 6
Half Bathrooms : 3
Square Footage : 8,521 Sqft
Year Built : 2002
Lot Area : 0.62 Acre
Status : Closed
Property SubType : Single Family Residence
CloseDate : 07/26/2019
Agent info

Hirsh Real Estate- SandySprings.com
- Marci Robinson
- 404-317-1138
-
marci@sandysprings.com
Contact Agent
