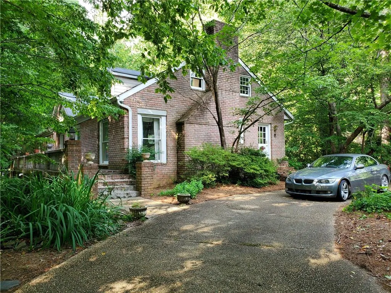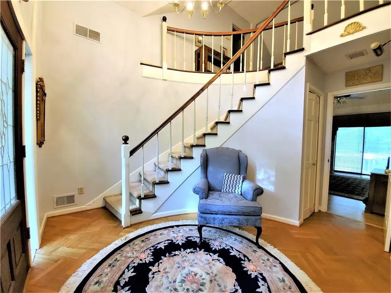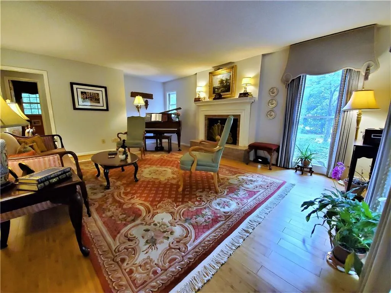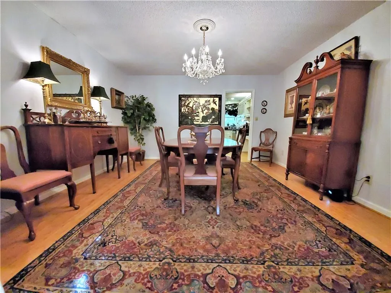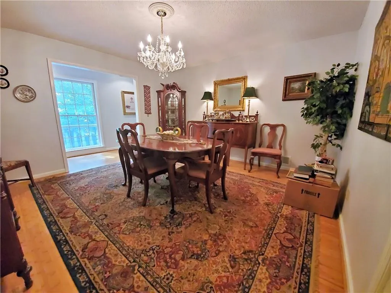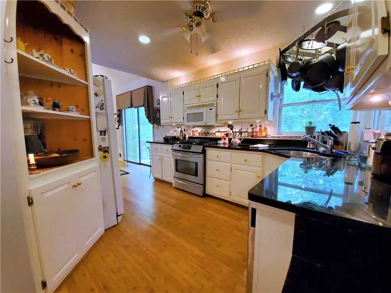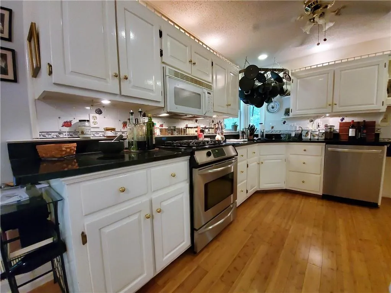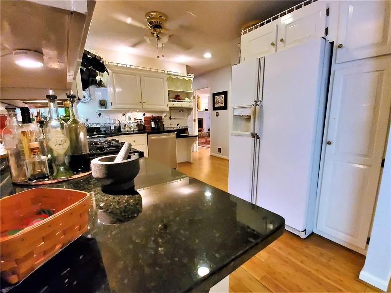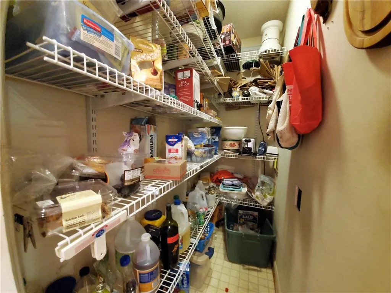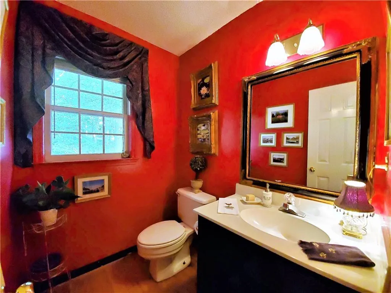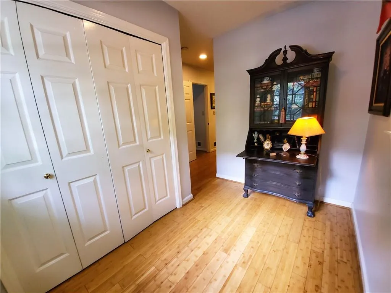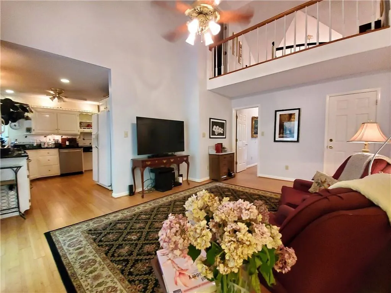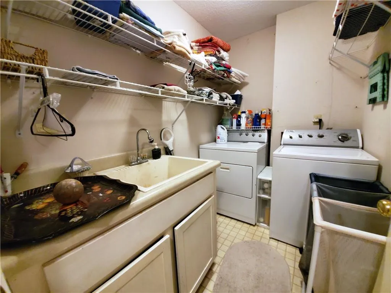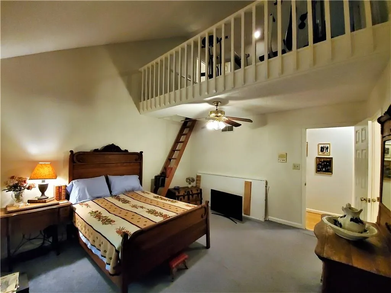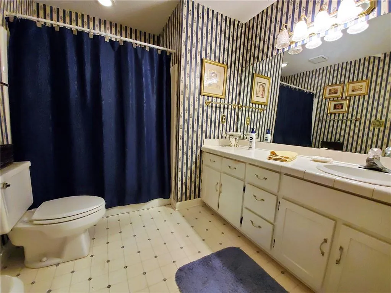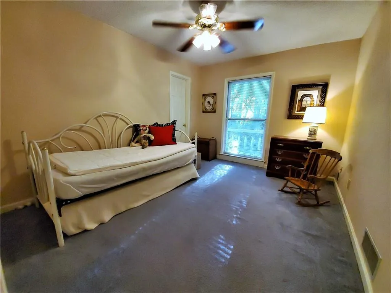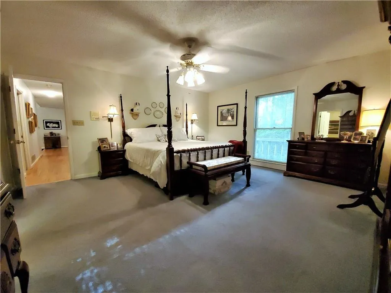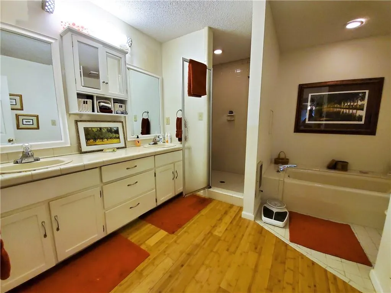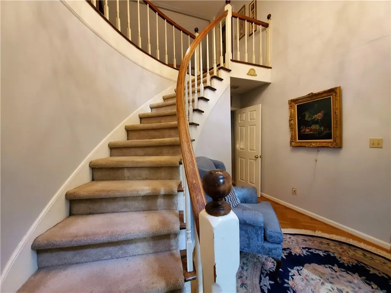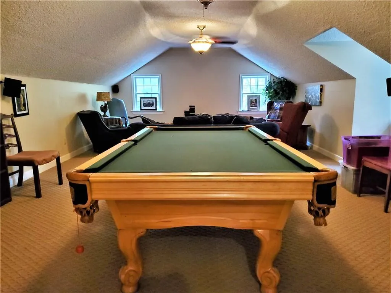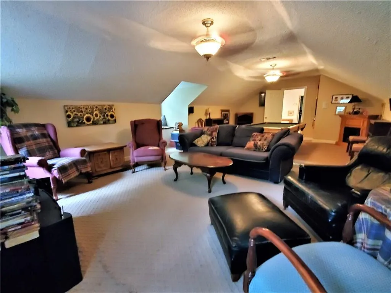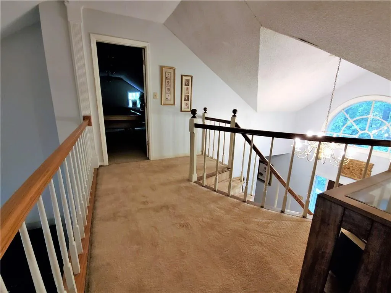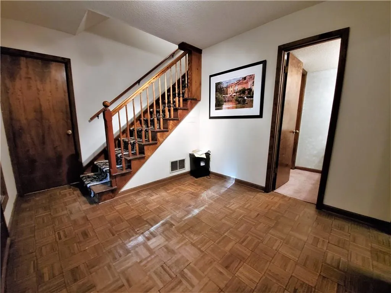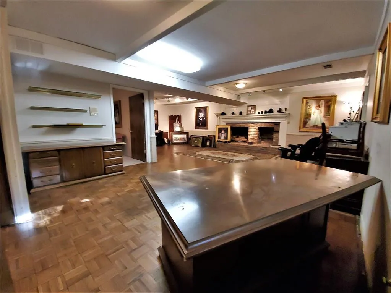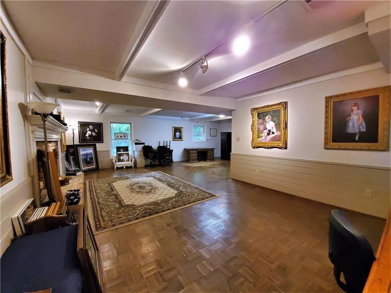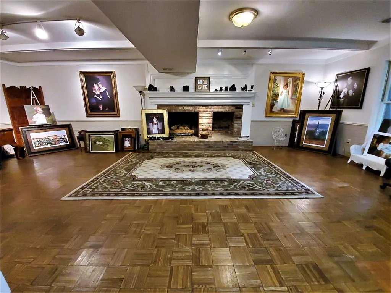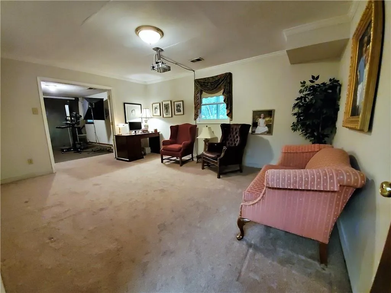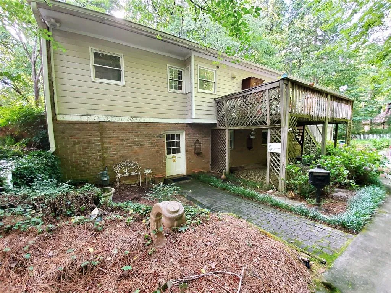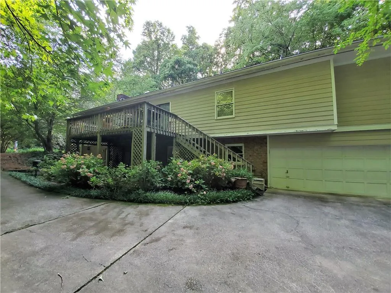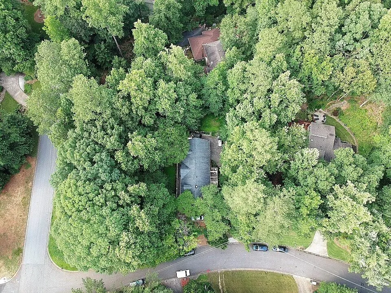Closed by Atlanta Communities
Property Description
Welcome to a French inspired Builder’s custom home that is nestled on a large corner lot with a picturesque view
of Long Island Creek flowing through. The large footprint offers a great opportunity to take advantage of an artfully
designed layout boasting a 3-daylight side basement, that could host a personal business or have an office, media
room, den, and guest room with full bath, and a full length second story with two large rooms offering potential for
2 bedrooms with personal on-suites and bonus room.
Features
: No
: Central, Natural Gas
: Central Air, Ceiling Fan(s)
: Full, Daylight, Finished, Finished Bath, Exterior Entry, Driveway Access
: No
: City
: Covered, Deck, Front Porch, Side Porch
: No
: Dishwasher, Disposal, Gas Range, Microwave, Refrigerator
: No
: No
: Courtyard, Rear Stairs
: Family Room, Basement
2
: Hardwood, Ceramic Tile, Carpet
2
: Entrance Foyer, High Speed Internet, Walk-in Closet(s), Double Vanity, Entrance Foyer 2 Story, Beamed Ceilings, High Ceilings 9 Ft Main
: Laundry Room, In Hall
: Corner Lot, Front Yard, Creek On Lot
: Driveway, Attached, Garage Door Opener, Garage Faces Rear
: Composition
: Master On Main
: Separate Dining Room, Seats 12+
: Double Vanity, Separate Tub/shower
: Smoke Detector(s)
: Public Sewer
: No
: Cable Available, Electricity Available, Phone Available, Water Available, Natural Gas Available, Sewer Available
: No
Location Details
US
GA
Fulton - GA
Sandy Springs
30327
5495 E Idlewood Lane
0
W85° 35' 44.3''
N33° 54' 18.3''
From 285 go South on Riverside, make a left or go east on Mt Vernon, 2nd road make a right or go south on Whitner, 4 way stop go left or East, home is the corner lot of Whitner and Idlewood
Additional Details
Atlanta Communities
: French Provincial
: Other, Brick 3 Sides
Heards Ferry
Ridgeview Charter
Riverwood International Charter
: No
: Two
: No
: No
: Resale
: No
: No
$6,358
2017
: Public
17 013400020241
E
$525,000
$600,000
5495 E Idlewood Lane
5495 E Idlewood Lane, Sandy Springs, Georgia 30327
4 Bedrooms
3 Bathrooms
4,915 Sqft
$525,000
Listing ID #6511760
Basic Details
Property Type : Residential
Listing Type : Sold
Listing ID : 6511760
Price : $525,000
Bedrooms : 4
Bathrooms : 3
Half Bathrooms : 1
Square Footage : 4,915 Sqft
Year Built : 1984
Lot Area : 0.76 Acre
Status : Closed
Property SubType : Single Family Residence
CloseDate : 08/01/2019
Agent info

Hirsh Real Estate- SandySprings.com
- Marci Robinson
- 404-317-1138
-
marci@sandysprings.com
Contact Agent

