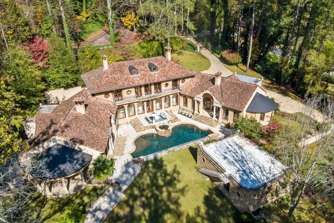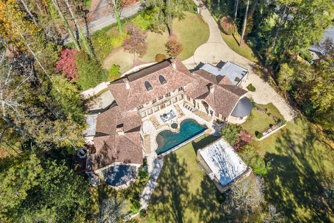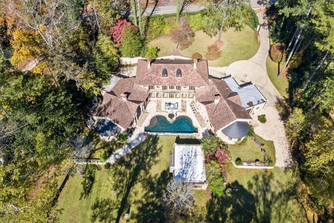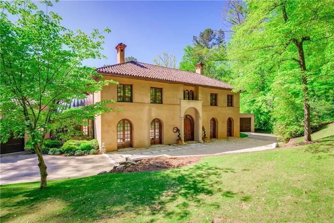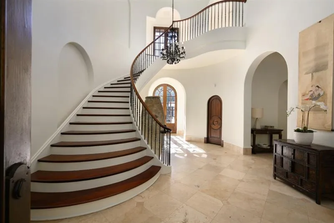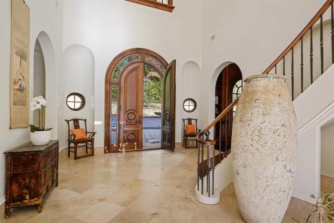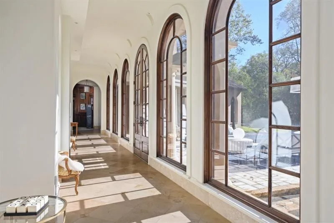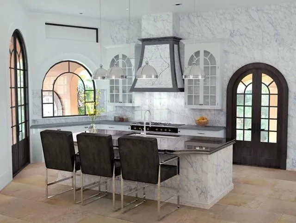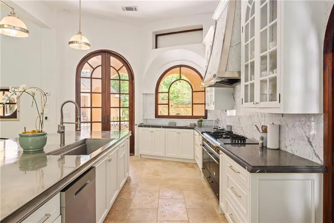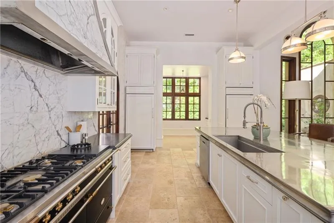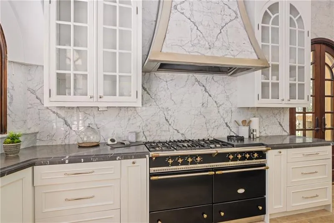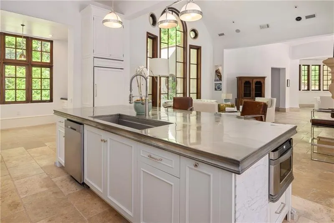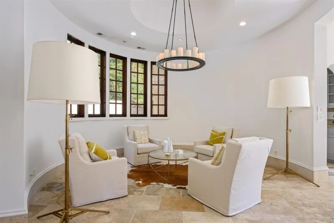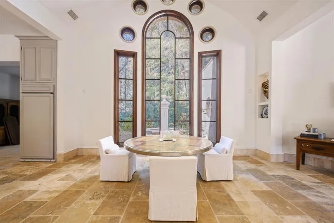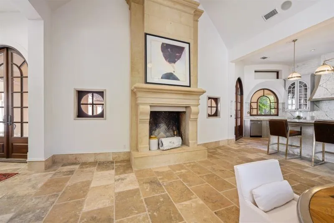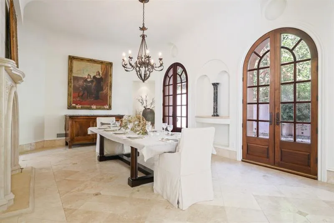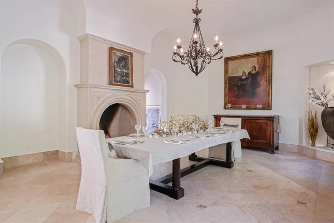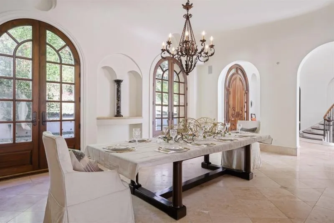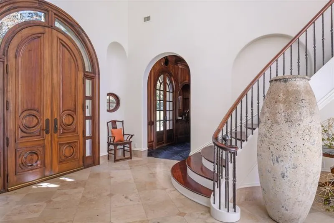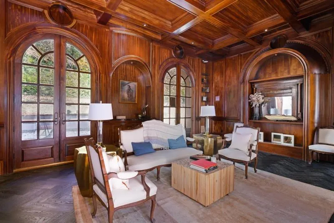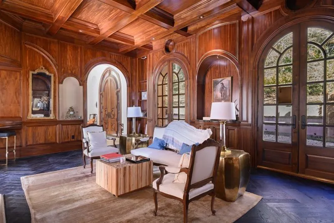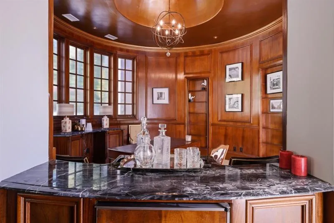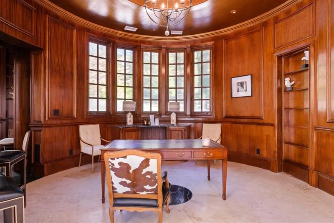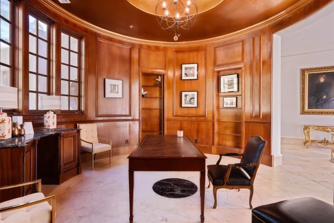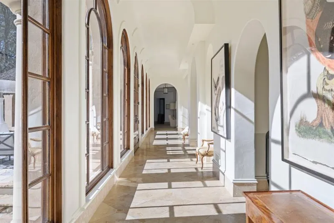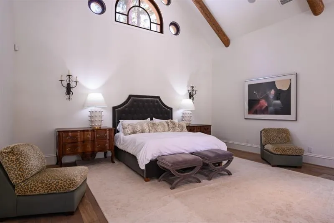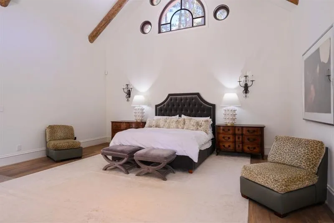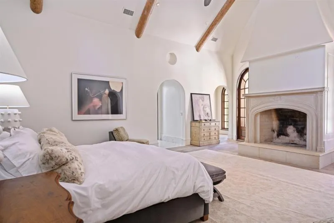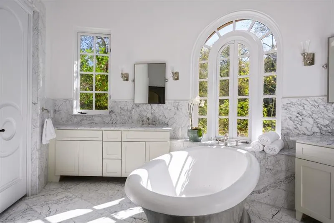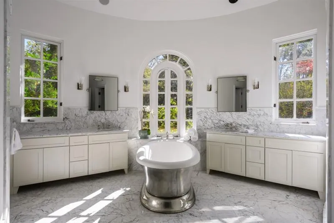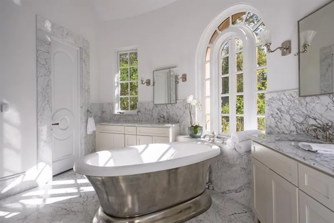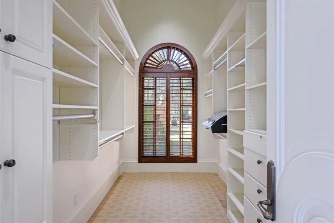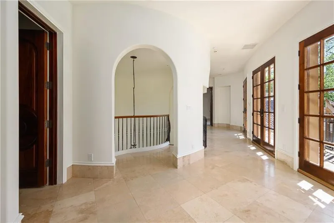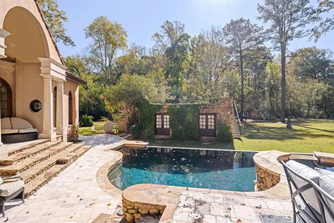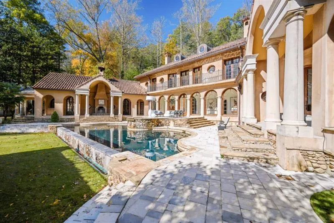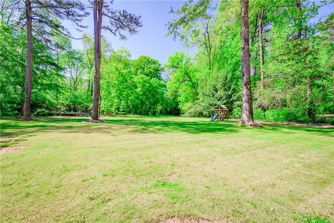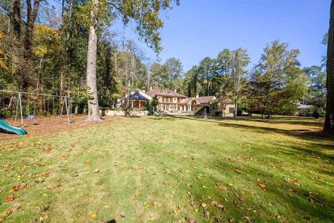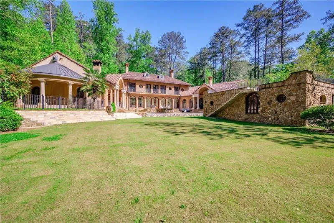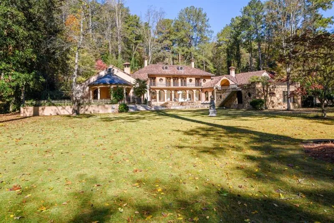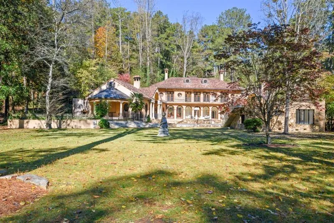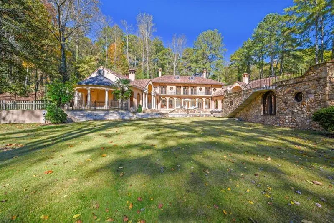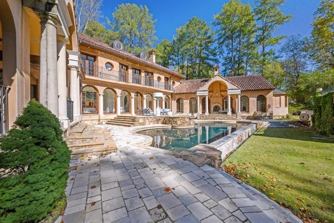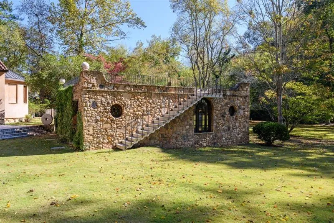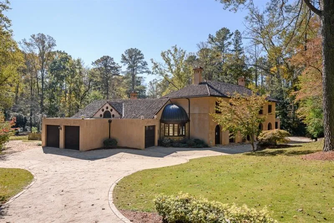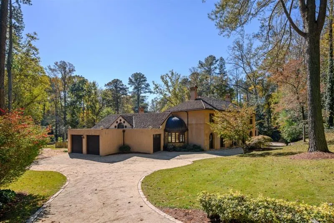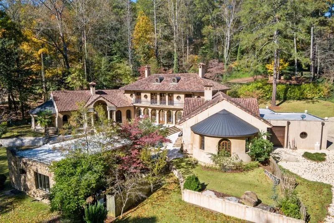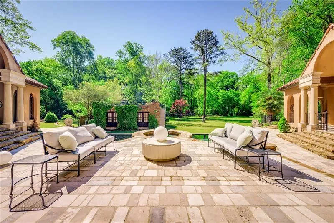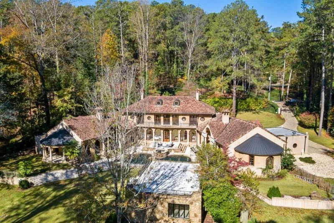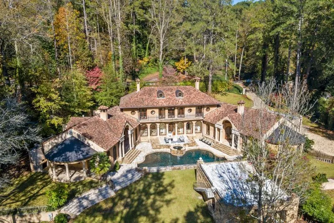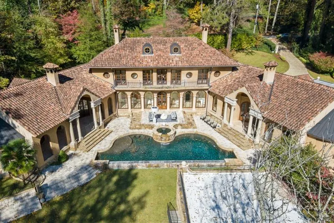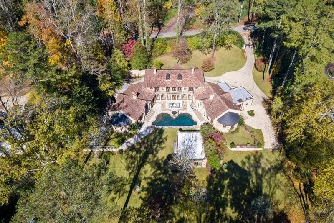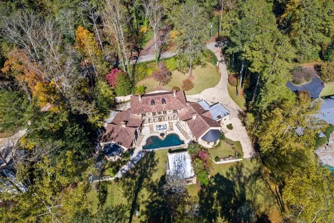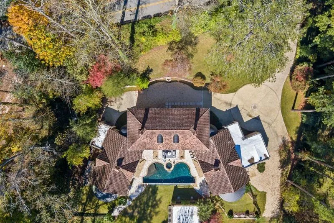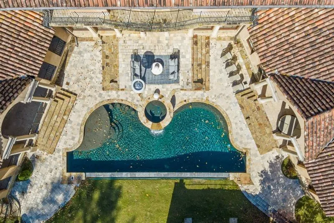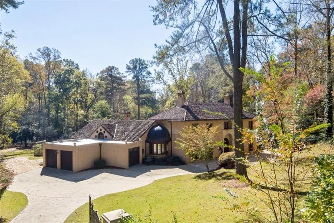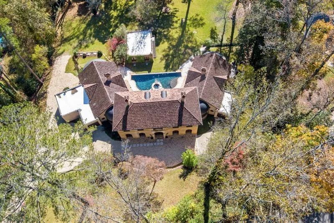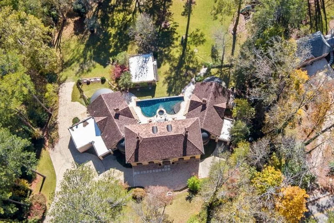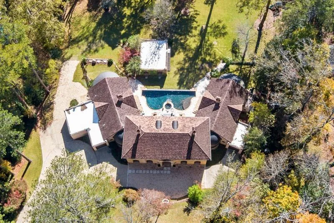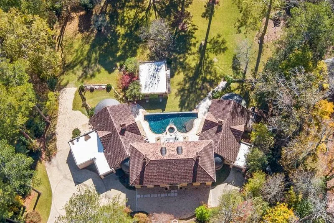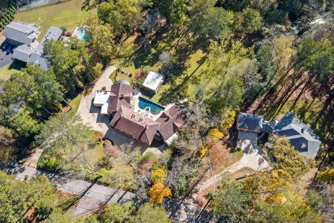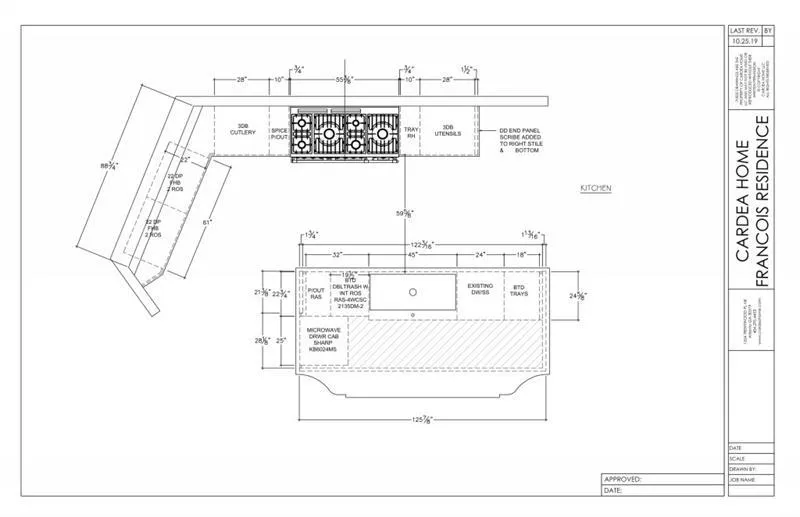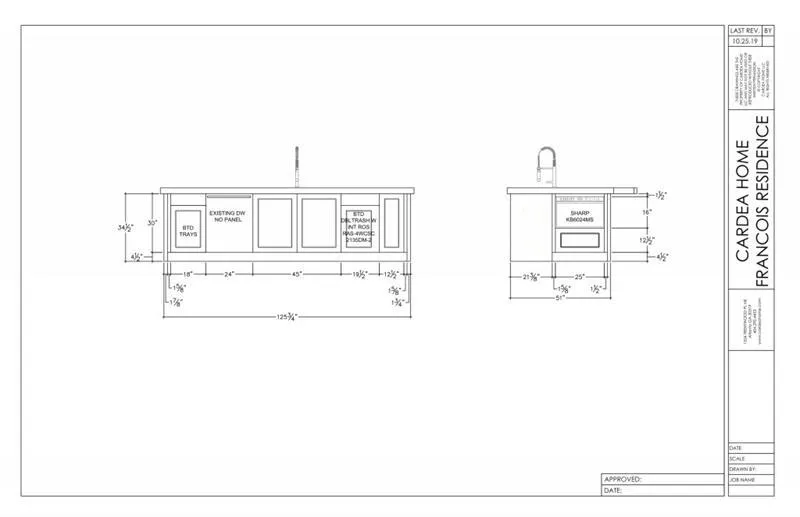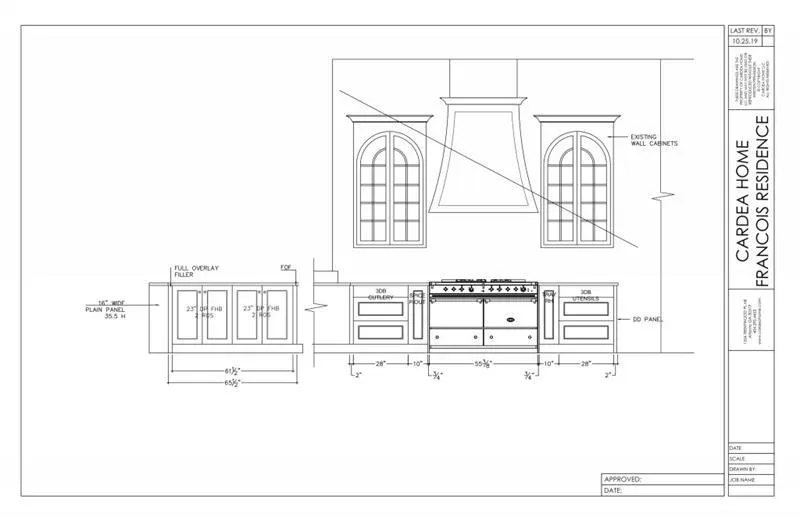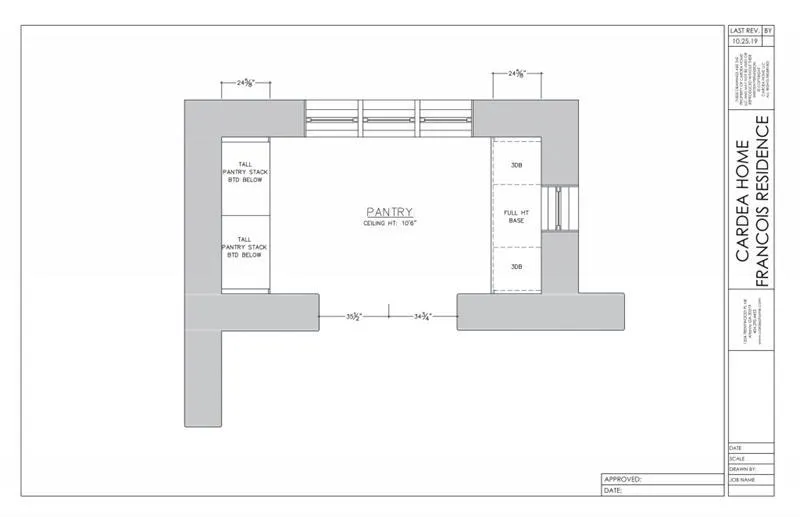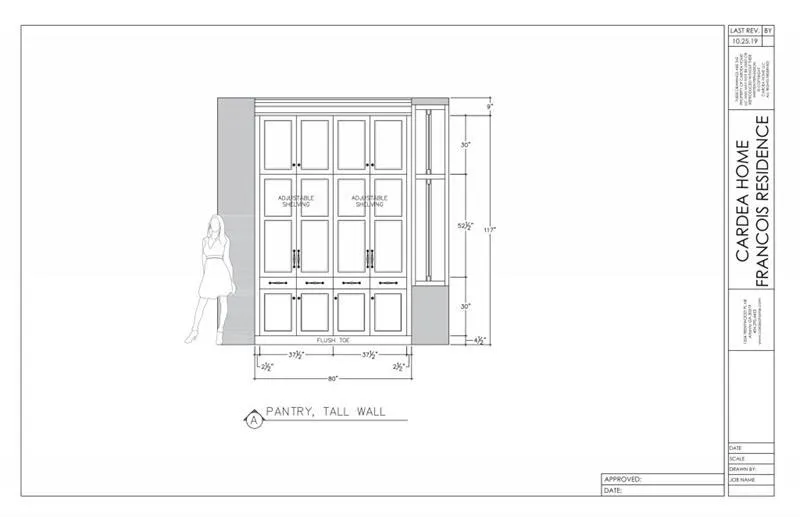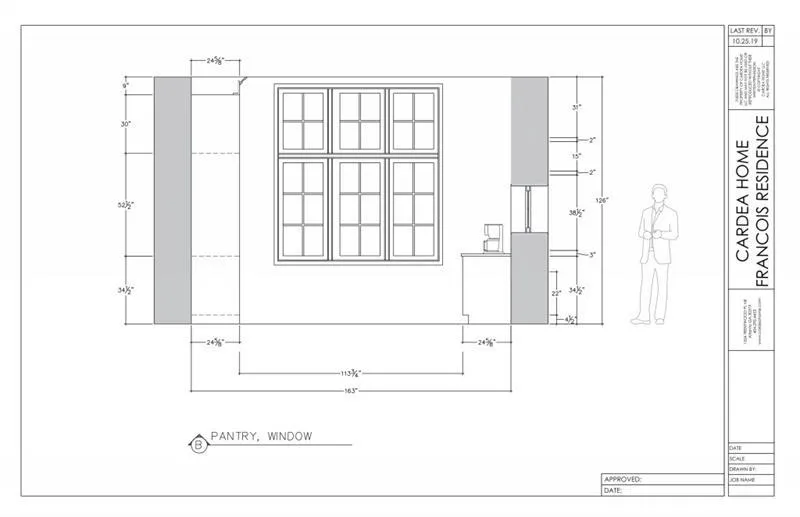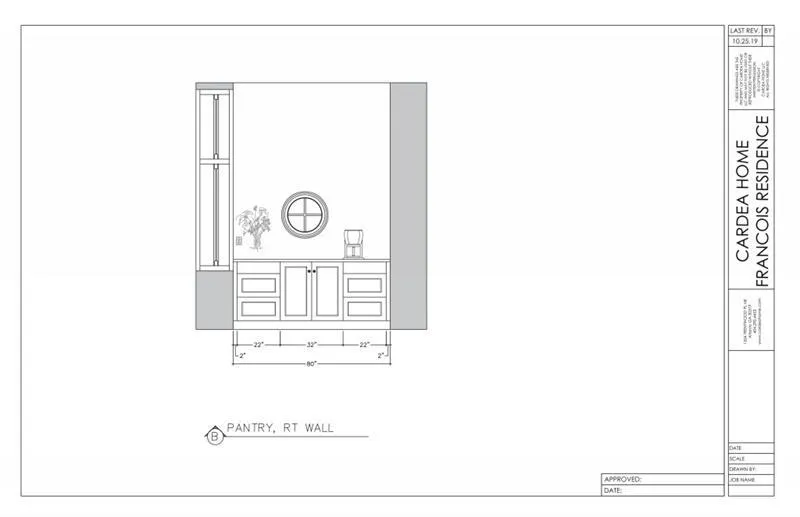Closed by Ansley Atlanta Real Estate, LLC
Property Description
Welcome to a stunning Harrison designed masterpiece that is built for generations. This exquisite estate sits on over 2 acres adorn with a pool, 2 separate studios that can be used as quest suites, offices, an art studio or a mediation space. The main house has a stately oversized master on the main and the home comes with a new chef’s kitchen with all new cabinetry and a Le Cornue stove which will be installed in the next few weeks. Please see the plans. This home is for the true art collector and entertainer. Seller will consider owner financing.
Features
: In Ground
: Forced Air, Natural Gas
: Zoned, Central Air, Ceiling Fan(s), Electric Air Filter
: No
: No
: Other
: Patio
: No
: Dishwasher, Disposal, Gas Range, Self Cleaning Oven, Double Oven, Gas Water Heater, Energy Star Qualified Appliances, Indoor Grill
: No
: No
: Other
: Living Room, Family Room, Master Bedroom, Keeping Room
6
: Hardwood, Carpet
5
: Entrance Foyer, High Ceilings 10 Ft Main, Walk-in Closet(s), Double Vanity, Entrance Foyer 2 Story, His And Hers Closets, Low Flow Plumbing Fixtures, High Ceilings 10 Ft Upper
: Laundry Room, In Hall
: Level, Private, Wooded, Flood Plain
: Attached, Garage, Garage Door Opener
: Tile
: Other, Master On Main
: Separate Dining Room, Seats 12+
: Double Vanity, Separate Tub/shower, Soaking Tub, Separate His/hers
: Fire Alarm, Security System Owned, Smoke Detector(s), Fire Sprinkler System
: Public Sewer
: Private
: Cable Available
: No
Location Details
US
GA
Fulton - GA
Atlanta
30327
876 Crest Valley Drive Nw
0
W85° 35' 5.3''
N33° 53' 40.5''
From 285 travel south on Northside Drive to left on Crest Valley.
Additional Details
Ansley Atlanta Real Estate, LLC
: European
Annually
: Cement Siding, Stone
Heards Ferry
Ridgeview Charter
Riverwood International Charter
: No
: Two
: No
: Guest House
: Resale
: Private Road
: No
$23,128
2019
: Public
17 0164 LL0619
NW
$2,550,000
$2,690,000
876 Crest Valley Drive Nw
876 Crest Valley Drive Nw, Atlanta, Georgia 30327
5 Bedrooms
5 Bathrooms
10,937 Sqft
$2,550,000
Listing ID #6717364
Basic Details
Property Type : Residential
Listing Type : Sold
Listing ID : 6717364
Price : $2,550,000
Bedrooms : 5
Bathrooms : 5
Half Bathrooms : 2
Square Footage : 10,937 Sqft
Year Built : 2006
Lot Area : 2 Acre
Status : Closed
Property SubType : Single Family Residence
CloseDate : 09/01/2020
Agent info

Hirsh Real Estate- SandySprings.com
- Marci Robinson
- 404-317-1138
-
marci@sandysprings.com
Contact Agent
