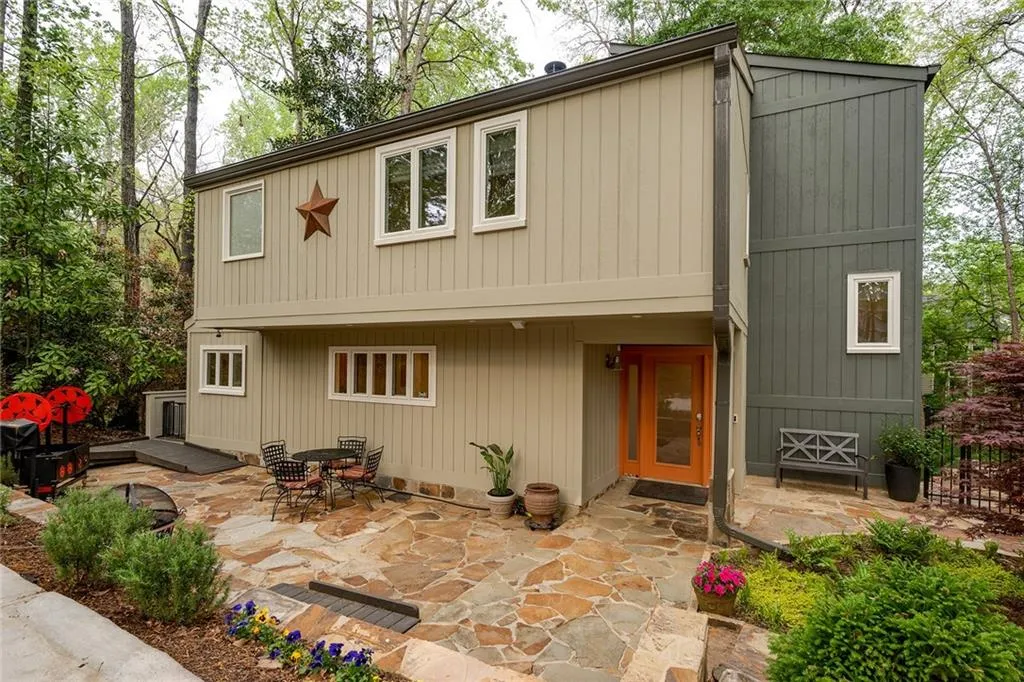Closed by Atlanta Fine Homes Sotheby's International
Exquisitely maintained home in sought-after Derby Hills. From the moment you pull in the driveway, beautiful gardens welcome you home around a picturesque patio. The formal entrance pulls you in through the main level where light flows in the two-story great room to the kitchen, dining room, and breakfast area. Fully equipped with Thermador appliances, granite countertops, and new cabinetry, this kitchen is a chef’s dream. The top of the line, oversize elevator with automatic doors provides additional convenience. Upstairs, the owner’s suite is a peaceful retreat with a custom closet system, oversize bedroom, and a dreamy, spa-like bathroom with marble tile, a soaking tub, and dual rain showerheads. Additionally, upstairs, there are two bedrooms and a third-floor loft which is perfect for bedroom, office, or zen room. The finished basement level is home to a great room with sliding doors to the outside deck, a beautiful wet bar, an additional room ideal for a home gym or guest room, and a fully renovated steam shower bathroom with marble tile. The backyard boasts several entertaining patio and deck spaces overlooking the almost half-acre lot with a fully fenced backyard. This sought-after Sandy Springs location provides easy access to Perimeter Mall, Northside Hospital Atlanta, GA-400, I-285 and so much more.
1235 Old Woodbine Road
1235 Old Woodbine Road, Atlanta, Georgia 30319

- Marci Robinson
- 404-317-1138
-
marci@sandysprings.com

















































