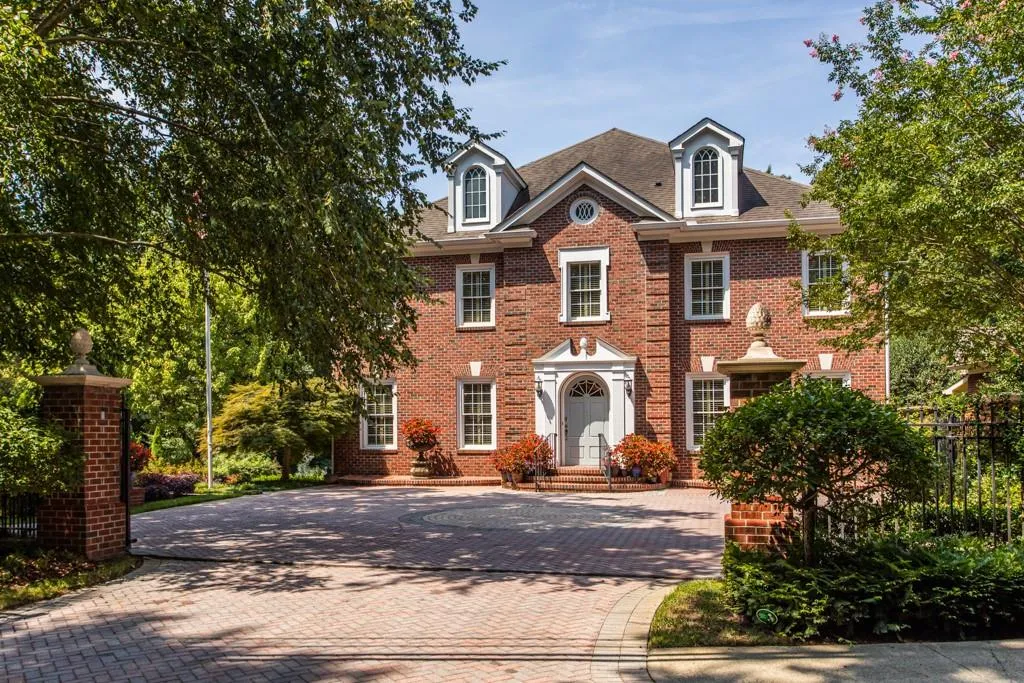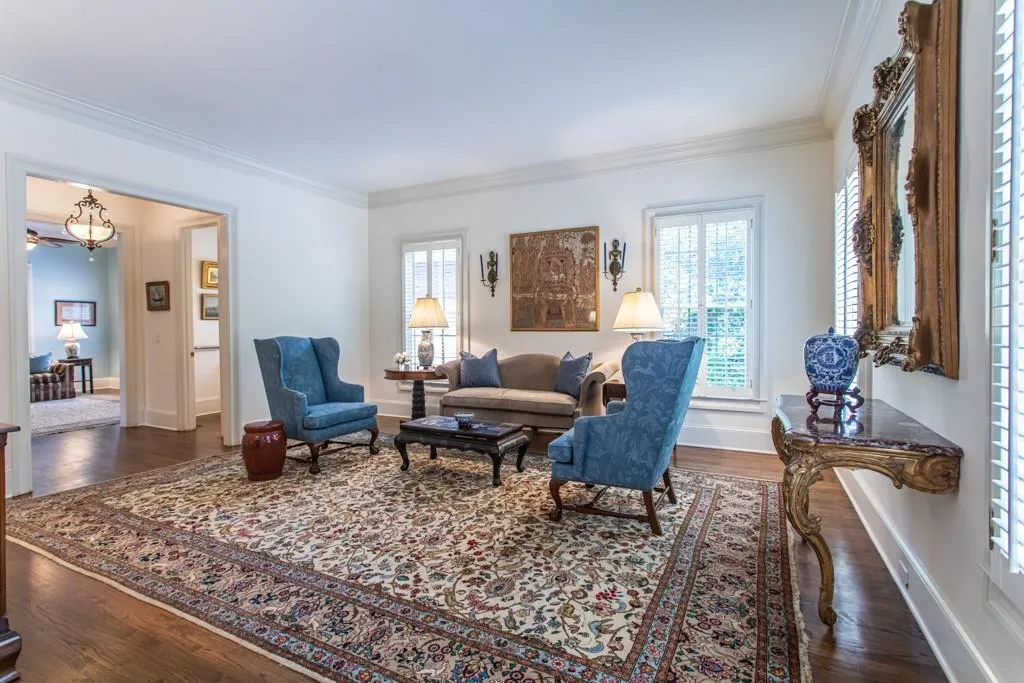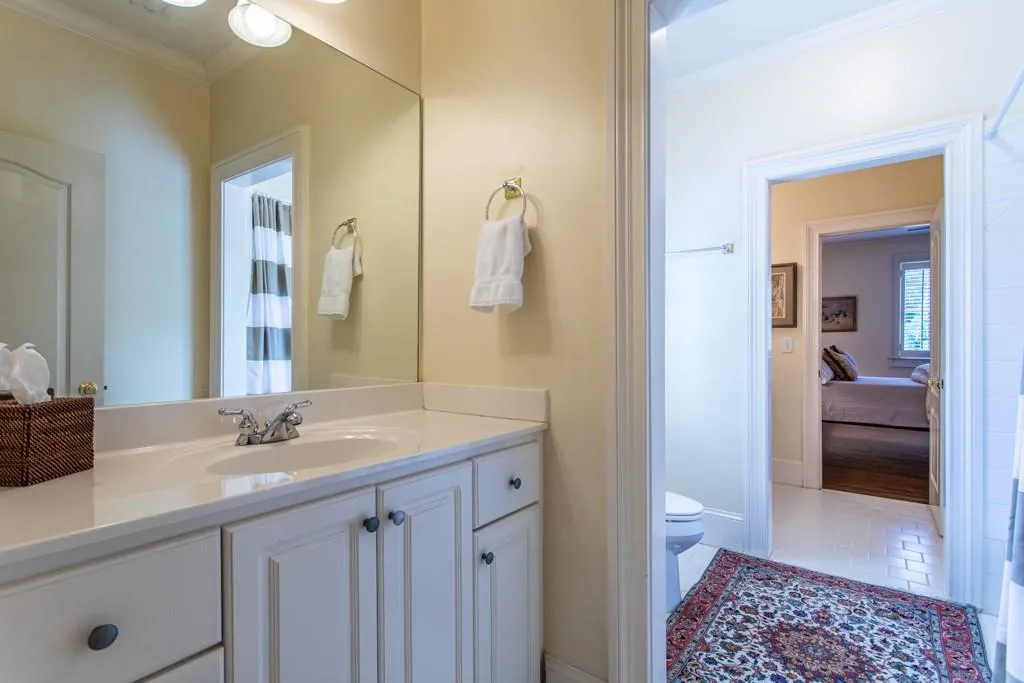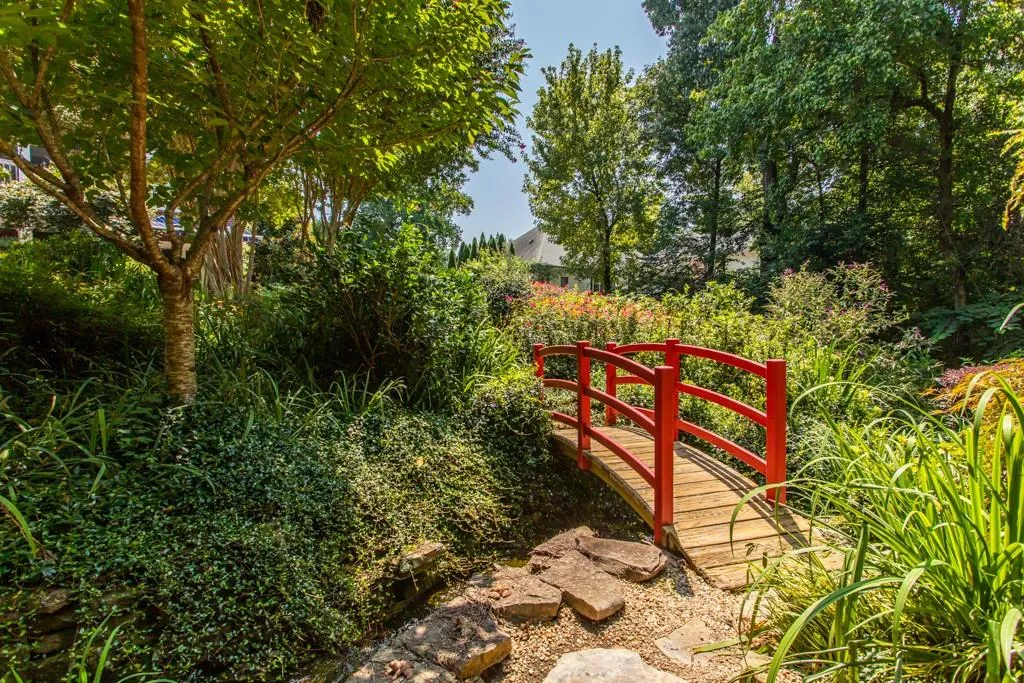Closed by Dorsey Alston Realtors
Property Description
Stately Harrison Design custom home overlooks lush gardens with gazebo and koi pond. High ceilings on all three levels. Kitchen opens to keeping room, breakfast area and large screened porch.Large foyer, separate living and dining rooms. Hardwood throughout main and upper level. Owner’s suite with built-ins and double sided fireplace, bath with whirlpool tub, separate vanities, shower. Lower level has au pair/in-law apartment with kitchen, bedroom, den and full bath with steam shower. Elevator, whole house generator and two car garage. Gated and fenced home. Home is close to parks, shopping, restaurants and schools.
Features
: No
: Central, Electric, Forced Air
: Central Air, Ceiling Fan(s)
: Daylight, Finished, Finished Bath, Interior Entry, Exterior Entry, Driveway Access
: Fenced, Wrought Iron, Back Yard, Front Yard
: Other
: Screened, Rear Porch, Enclosed
: Accessible Elevator Installed, Grip-accessible Features
: Dishwasher, Disposal, Microwave, Refrigerator, Self Cleaning Oven, Electric Cooktop, Electric Oven, Double Oven, Washer
: Near Schools, Near Shopping, Golf, Park, Sidewalks
: No
: Garden, Awning(s)
: Gas Log, Family Room, Master Bedroom, Other Room, Double Sided, Glass Doors
2
: Hardwood, Ceramic Tile, Stone
2
: Bookcases, Entrance Foyer, High Ceilings 10 Ft Main, Walk-in Closet(s), Central Vacuum, Double Vanity, Elevator, His And Hers Closets, Disappearing Attic Stairs, High Ceilings 10 Ft Lower, High Ceilings 10 Ft Upper
: In Basement
: Sloped, Front Yard, Back Yard, Landscaped, Lake On Lot
: Garage, Garage Door Opener, Garage Faces Rear
: Composition
: Oversized Master, In-law Floorplan
: Separate Dining Room, Butlers Pantry
: Separate Tub/shower, Whirlpool Tub, Separate His/hers
: Fire Alarm, Security System Owned, Smoke Detector(s), Security Gate, Secured Garage/parking
: Public Sewer
: No
: Cable Available, Electricity Available, Phone Available, Water Available, Natural Gas Available, Sewer Available
: No
Location Details
US
GA
Fulton - GA
Atlanta
30327
4820 E Conway Drive Nw
0
W85° 35' 58.9''
N33° 53' 11''
From Mount Paran, turn south on East Conway. Home is the 3rd on the right.
Additional Details
Dorsey Alston Realtors
: Traditional
: Brick 4 Sides
Heards Ferry
Ridgeview Charter
Riverwood International Charter
: No
: Three Or More
: Irrigation Equipment, Generator
: Gazebo
: Resale
: City Street
: No
$9,663
2020
: Public
17 0136 LL2057
E
NW
$1,430,000
$1,530,000
4820 E Conway Drive Nw
4820 E Conway Drive Nw, Atlanta, Georgia 30327
4 Bedrooms
3 Bathrooms
0.57 Acre
$1,430,000
Listing ID #6929597
Basic Details
Property Type : Residential
Listing Type : Sold
Listing ID : 6929597
Price : $1,430,000
Bedrooms : 4
Bathrooms : 3
Half Bathrooms : 1
Year Built : 2000
Lot Area : 0.57 Acre
Status : Closed
Property SubType : Single Family Residence
CloseDate : 10/15/2021
Agent info

Hirsh Real Estate- SandySprings.com
- Marci Robinson
- 404-317-1138
-
marci@sandysprings.com
Contact Agent


















































