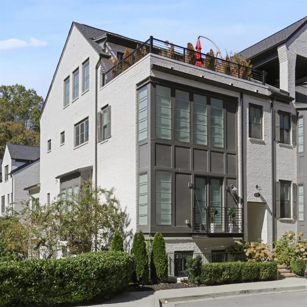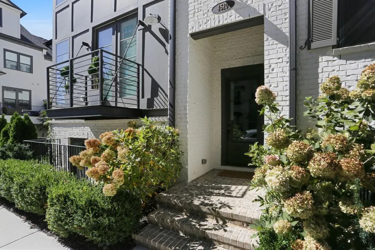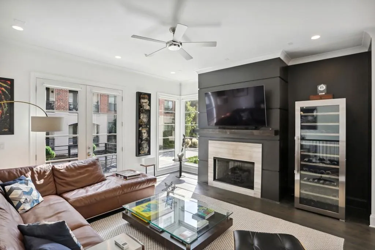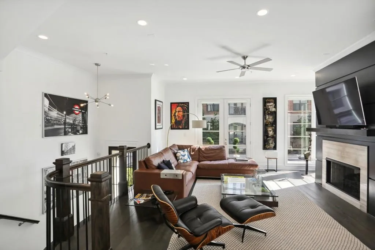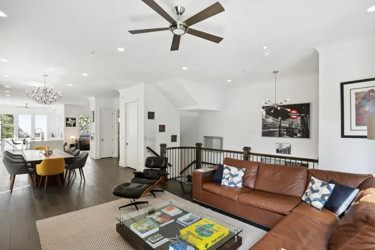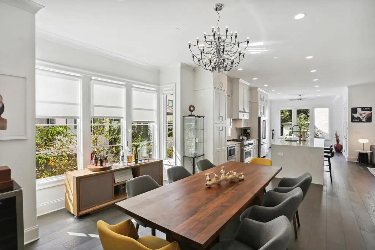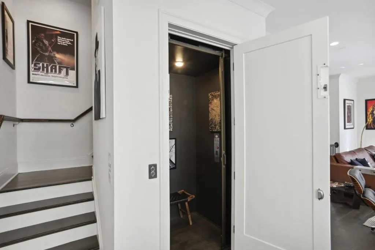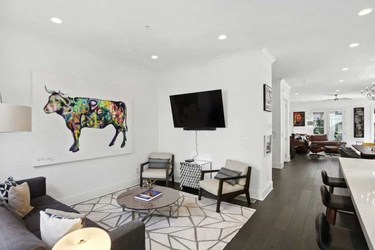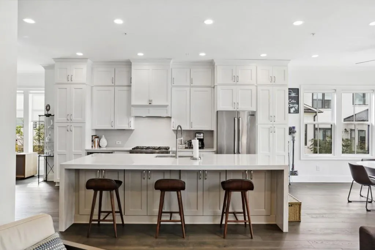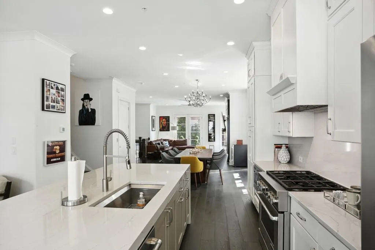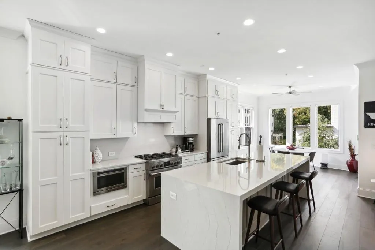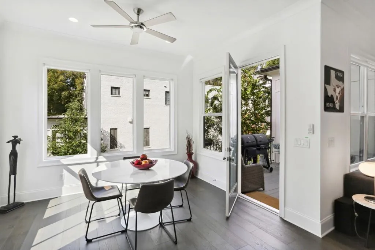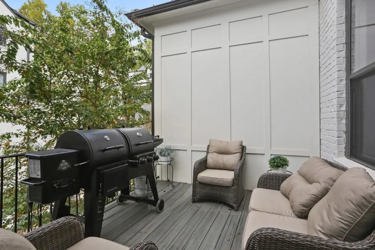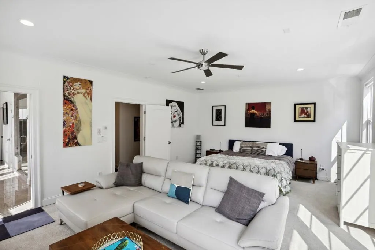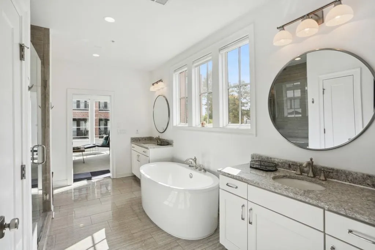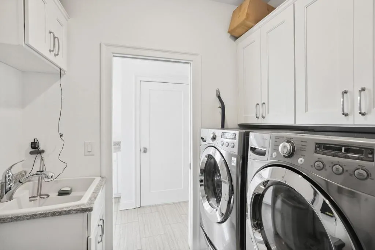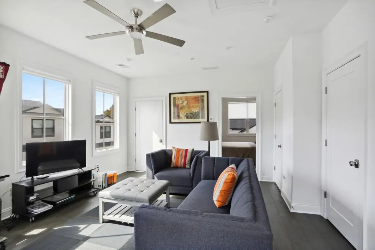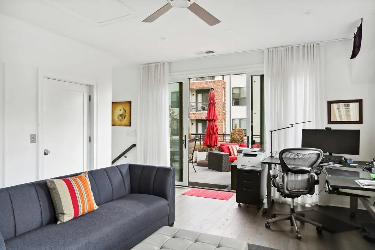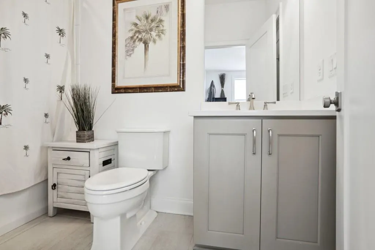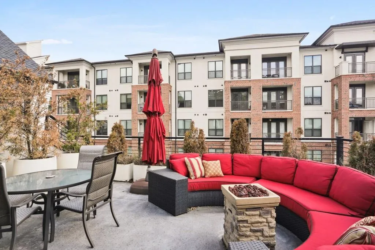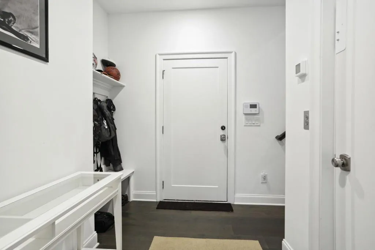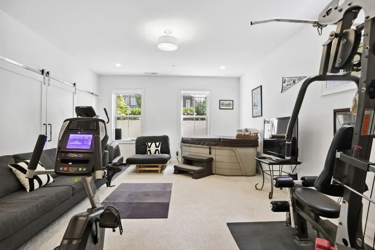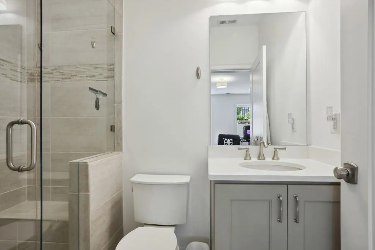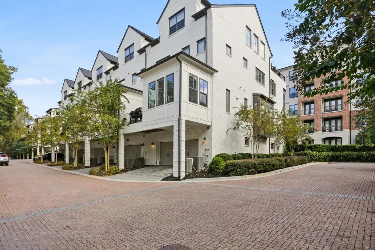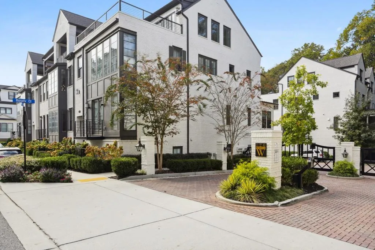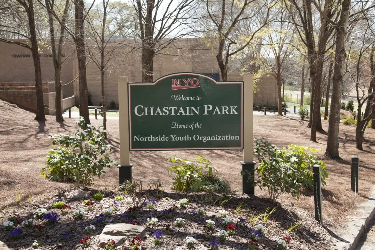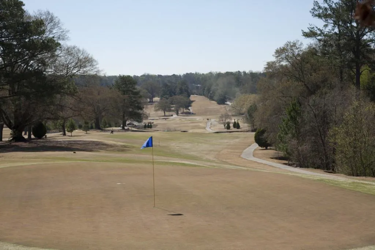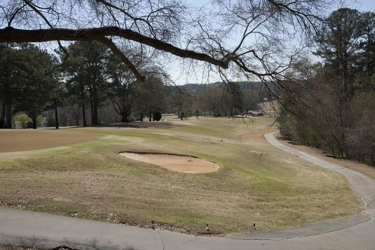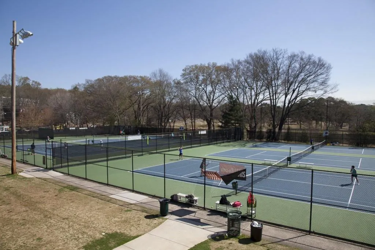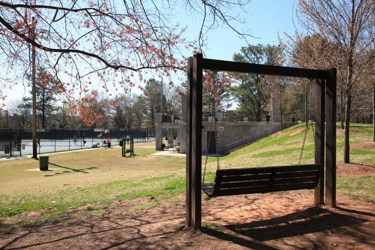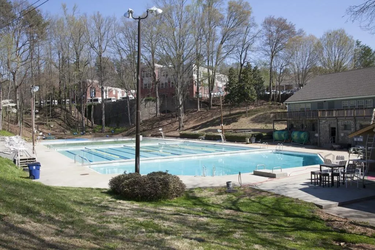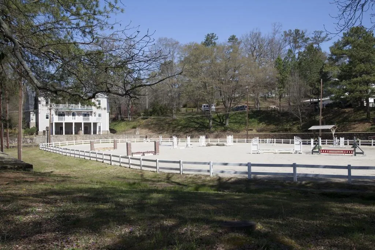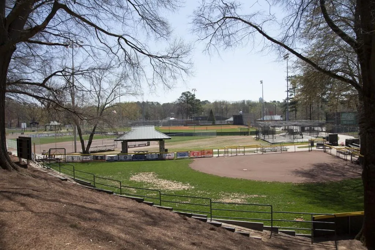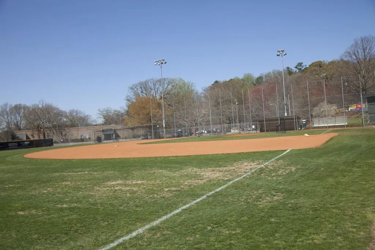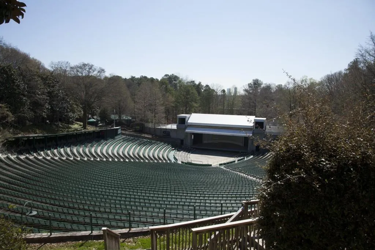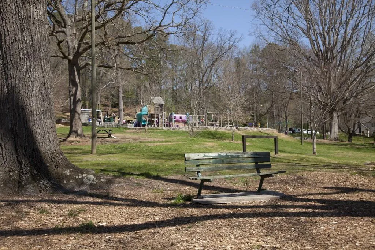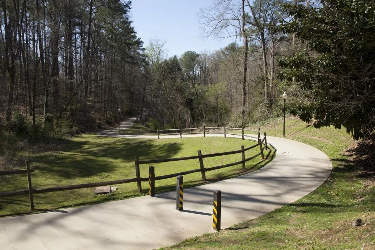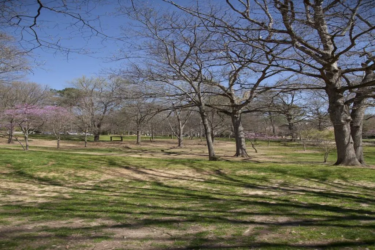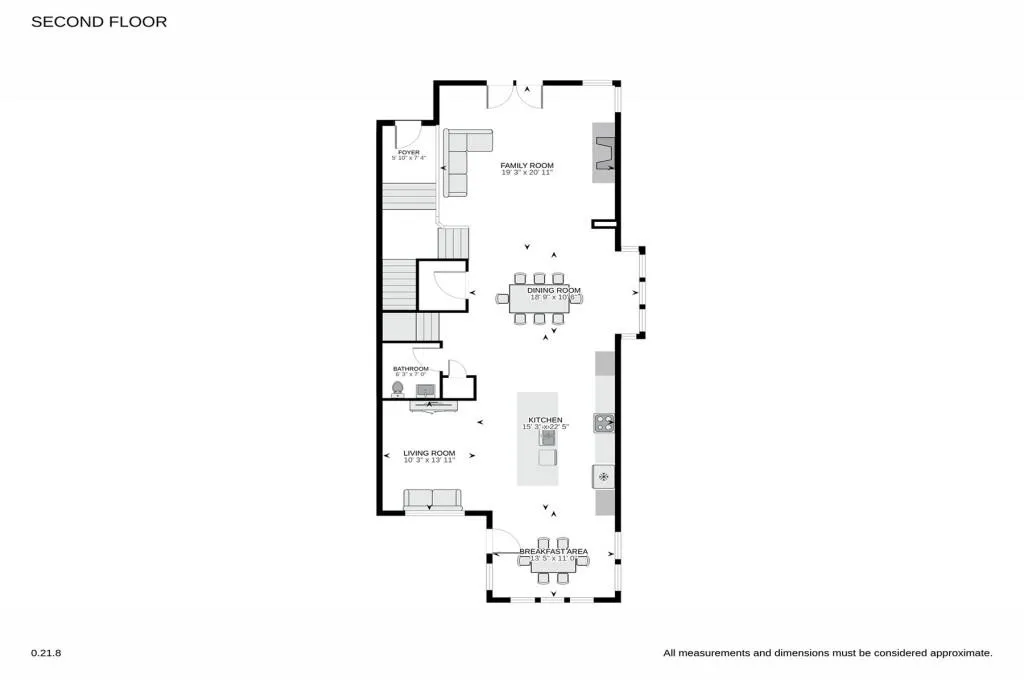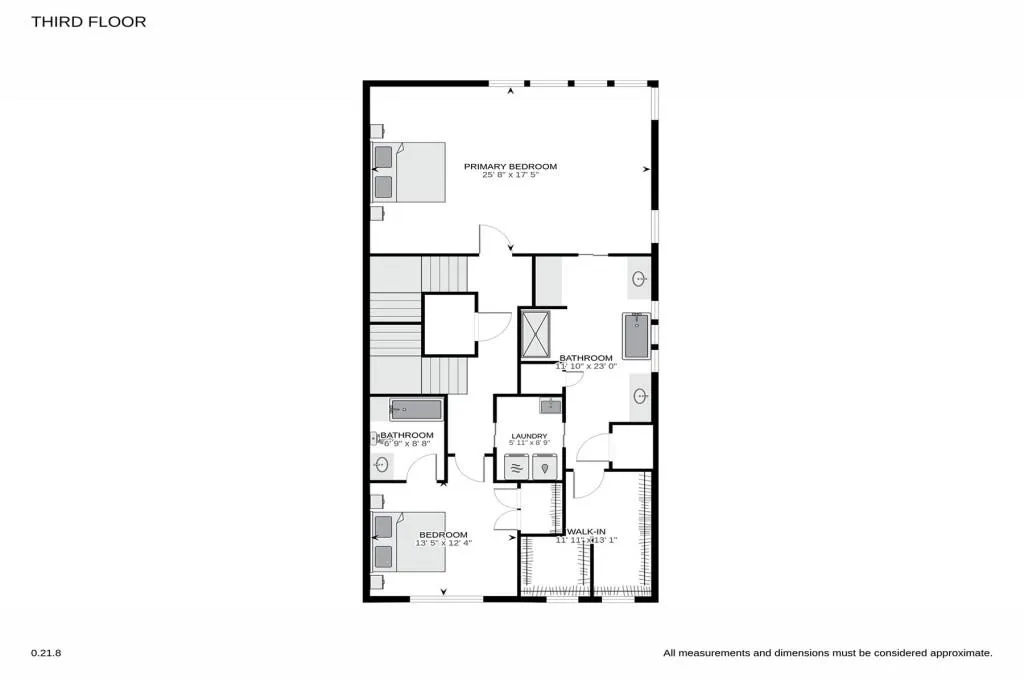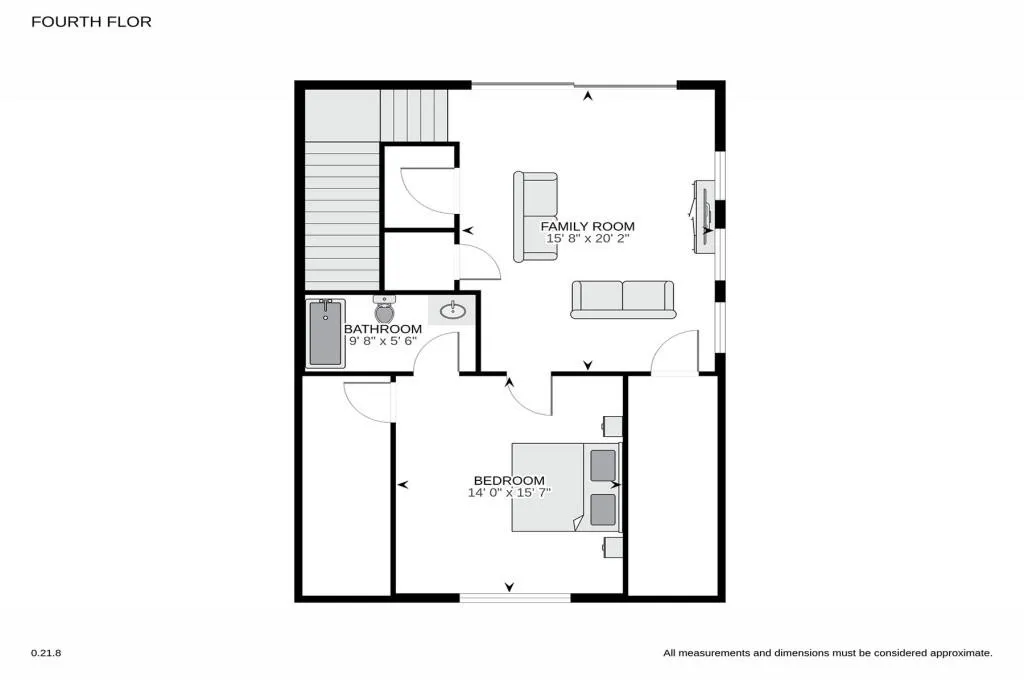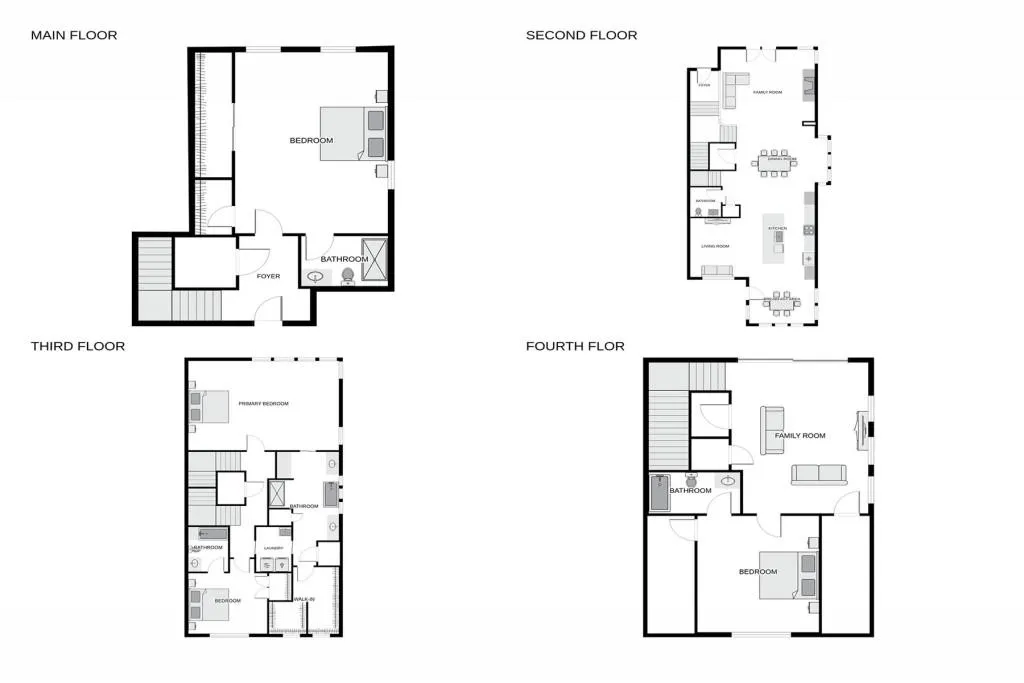Closed by Atlanta Fine Homes Sotheby's International
Spectacular and barely lived in, this end unit townhome in a gated community allows for an abundance of natural light. You’ll be greeting guests as they enter the stunning upgraded steel front door and entertain in the family room with fireplace, keeping room off kitchen, rooftop terrace, open dining room or take a short walk to fantastic restaurants or shopping. This four bedroom, four and one half bath townhome comes complete with hardwood floors, beautiful elevator to all levels, upgraded electric blinds, dimmer lights, surge protection, grilling deck and more. The gourmet kitchen comes complete with stone waterfall island, stainless steel appliances, pantry and breakfast room. The primary suite is oversized with sitting area, separate vanities, large shower, free standing tub and two sided closet with built ins. Three secondary bedrooms are all en suite. In addition to the rooftop terrace, there is the fourth floor flex space that can be used as an office, game room, playroom or anything you imagine it to be. When entering through the private two car garage, you’ll find the mud room along with a private guest suite which is currently outfitted as a gym with hot tub. Enjoy Chastain Park and all of the park amenities just minutes away.
4510 Collins Avenue
4510 Collins Avenue, Atlanta, Georgia 30342

- Marci Robinson
- 404-317-1138
-
marci@sandysprings.com
