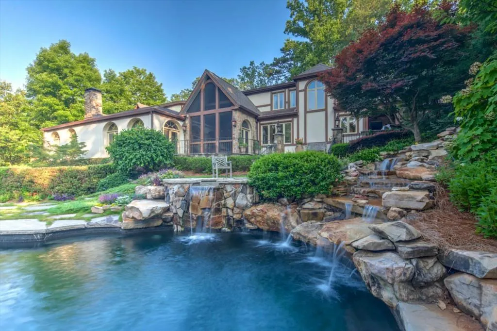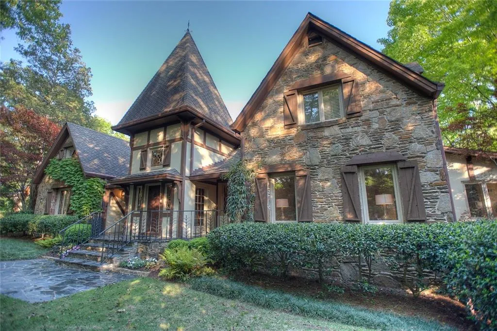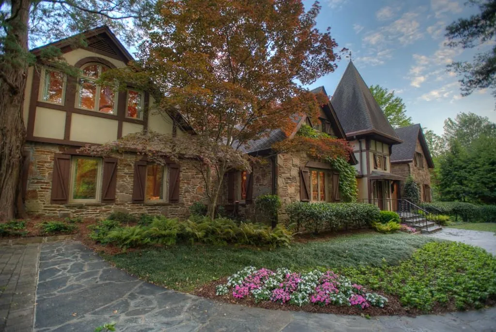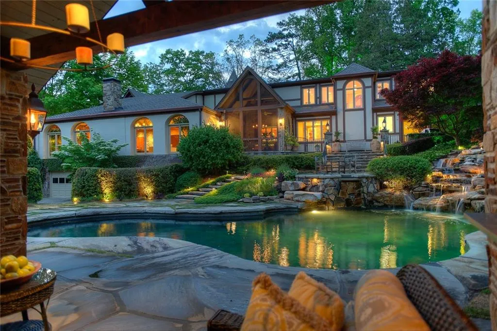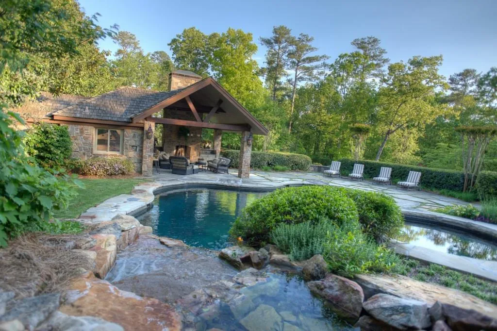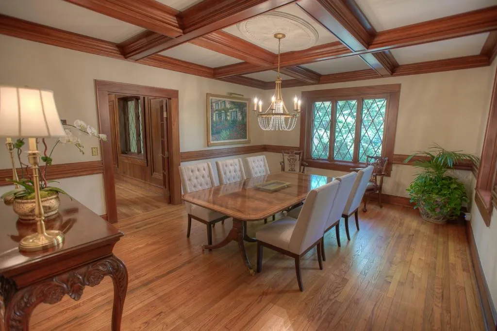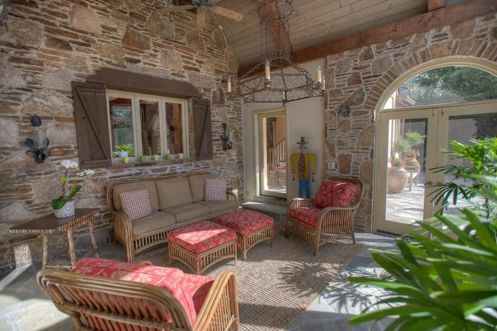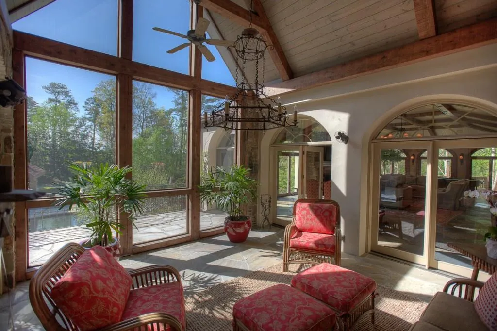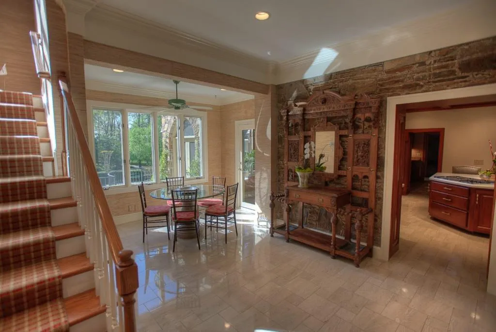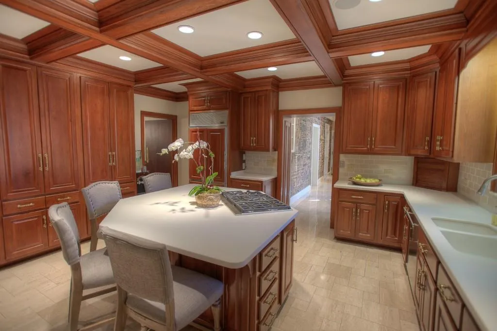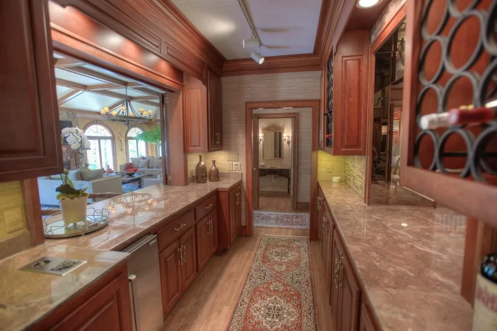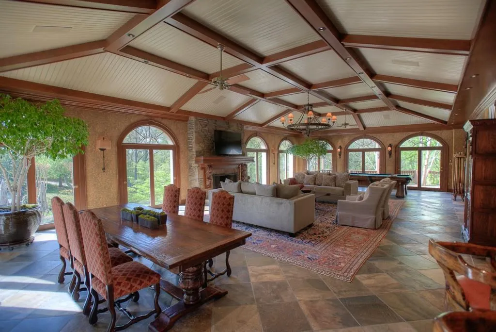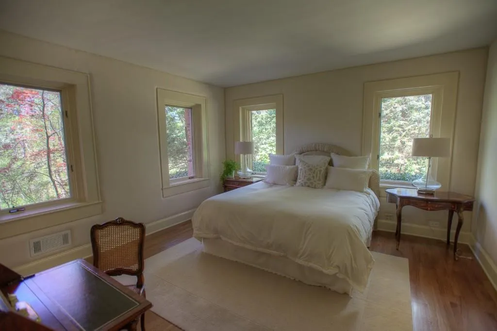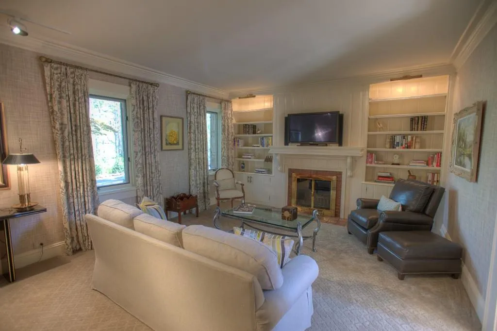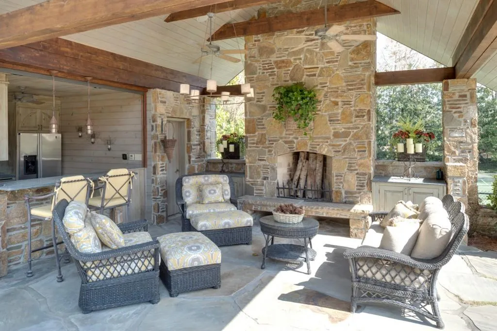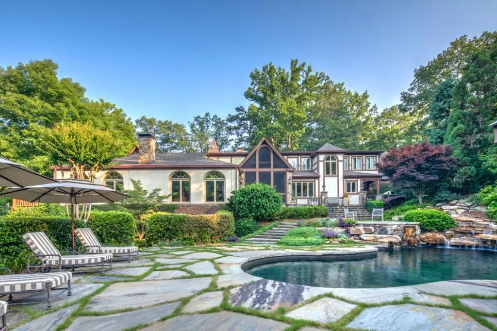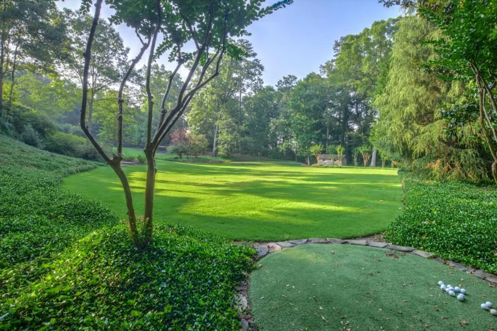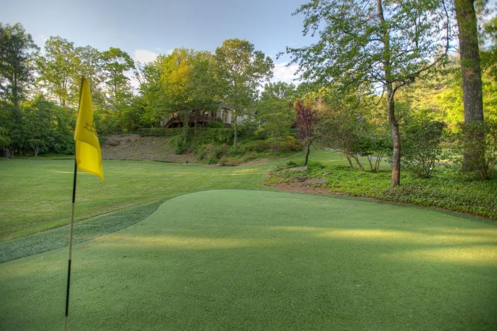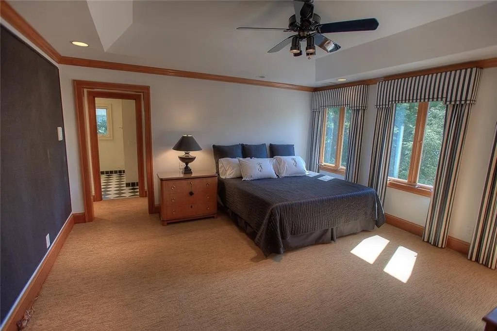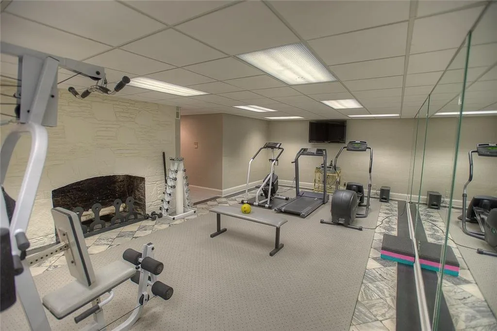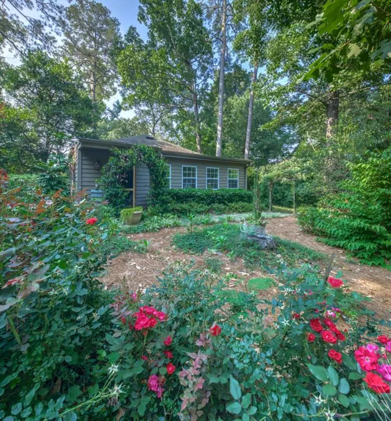Closed by HARRY NORMAN REALTORS
Property Description
Major Price Reduction, Below Appraised Value!! Private Hilltop Estate, circa 1936, on 2.5 +/- acres. Exquisitely Designed, Old World Architectural Details & Fine Quality Craftsmanship.This home Maximizes Indoor & Outdoor Entertaining. Master Suite on Main, Formal LR w/ Original Stone Fireplace and Beamed Vaulted Ceiling. DR seats 12+, Great Room with Slate Floors & Stone Fireplace. Chef’s Eat-in Kitchen, Family Room, Breakfast Room & Screened Porch. Wet Bar, Finished Terrace Level w/ separate entrance. Exercise Room 4 car garage Separate Guest House w/ 2br 1.5
Features
: Gunite, In Ground
: Zoned, Other, Natural Gas
: Other, Central Air, Ceiling Fan(s)
: Full, Daylight, Finished, Interior Entry, Exterior Entry, Bath/stubbed
: Invisible
: Other, Golf Course
: Screened, Front Porch
: Accessible Entrance
: Dishwasher, Disposal, Microwave, Refrigerator, Other, Double Oven, Gas Water Heater
: Street Lights, Other
: Other, Garden, Gas Grill, Tennis Court(s)
: Gas Starter, Living Room, Family Room, Outside, Basement
4
: Hardwood
4
: Bookcases, Entrance Foyer, High Ceilings 10 Ft Main, Entrance Foyer 2 Story, Tray Ceiling(s), Cathedral Ceiling(s), Beamed Ceilings, His And Hers Closets, Sauna, High Ceilings 9 Ft Main, Wet Bar
: Main Level, Laundry Room
: Cul-de-sac, Landscaped, Private, Wooded
: Attached, Garage, Garage Door Opener, Kitchen Level
: Other, Ridge Vents
: Master On Main, In-law Floorplan
: Separate Dining Room, Butlers Pantry
: Double Vanity, Separate Tub/shower, Soaking Tub, Bidet
: Security System Owned
: Public Sewer, Septic Tank
: Private
: Cable Available
Location Details
US
GA
Fulton - GA
Sandy Springs
30327
75 Finch Forest Trail
0
W85° 34' 31.1''
N33° 53' 35.4''
Northside Drive North of Crest Valley Rd. Turn right on Finch Forest Trail - Home at end of Cul-de-Sac on Right. Drive up Driveway to Hilltop.
Additional Details
HARRY NORMAN REALTORS
: Traditional, Tudor
Annually
: Stucco, Stone
Heards Ferry
Ridgeview Charter
Riverwood International Charter
: Two
: Irrigation Equipment, Intercom
: Pool House, Guest House
: Resale
: No
$19,242
2014
: Public
17 0176 LL1126
$2,800,000
$3,200,000
75 Finch Forest Trail
75 Finch Forest Trail, Sandy Springs, Georgia 30327
6 Bedrooms
6 Bathrooms
9,741 Sqft
$2,800,000
Listing ID #5523302
Basic Details
Property Type : Residential
Listing Type : Sold
Listing ID : 5523302
Price : $2,800,000
Bedrooms : 6
Bathrooms : 6
Half Bathrooms : 1
Square Footage : 9,741 Sqft
Year Built : 1936
Status : Closed
Property SubType : Single Family Residence
CloseDate : 02/19/2016
Agent info

Hirsh Real Estate- SandySprings.com
- Marci Robinson
- 404-317-1138
-
marci@sandysprings.com
Contact Agent
