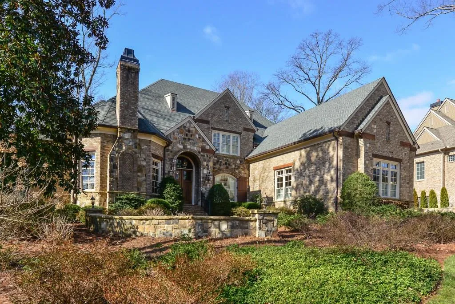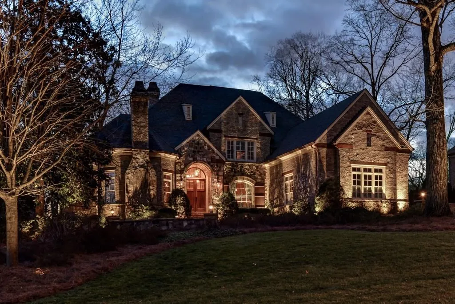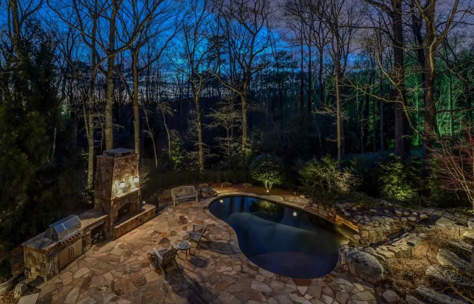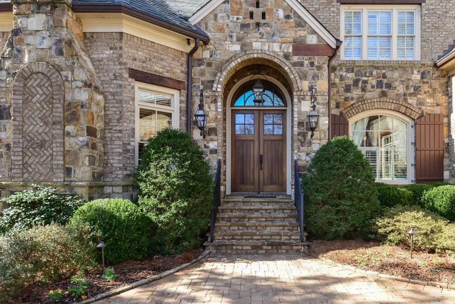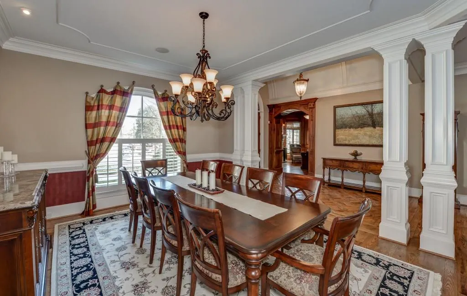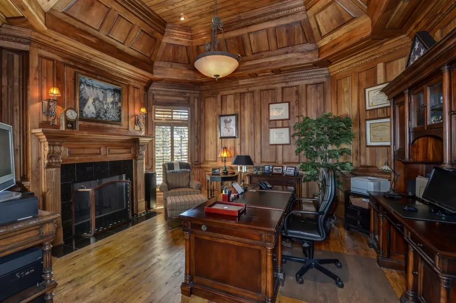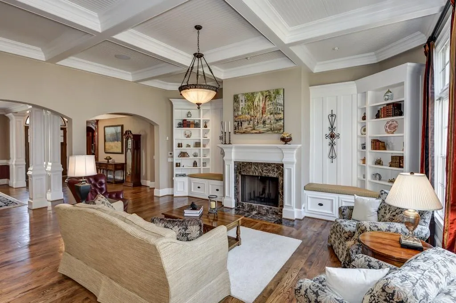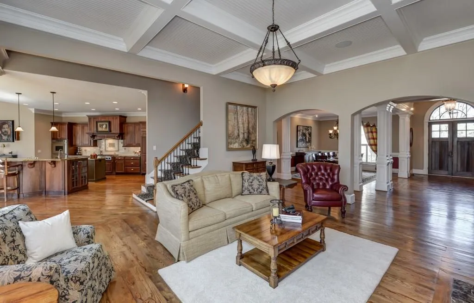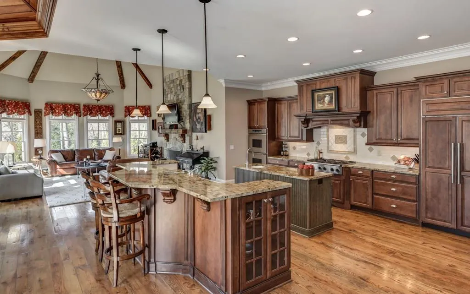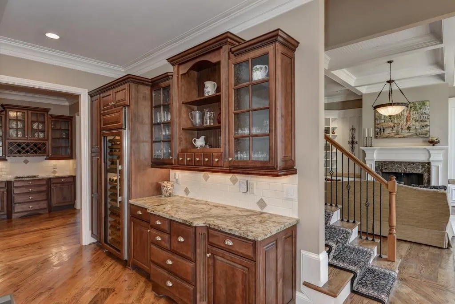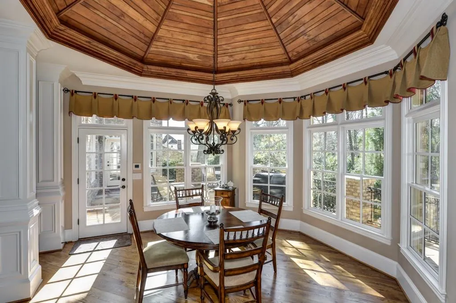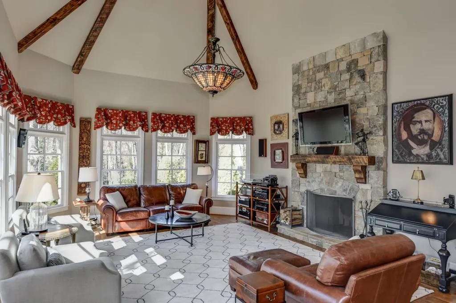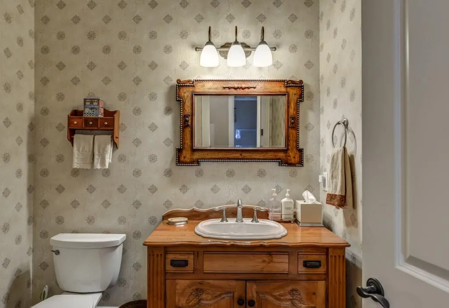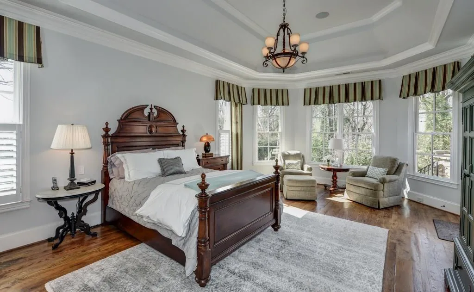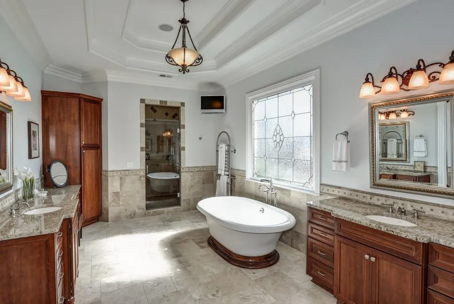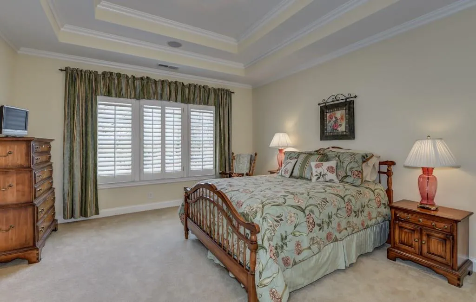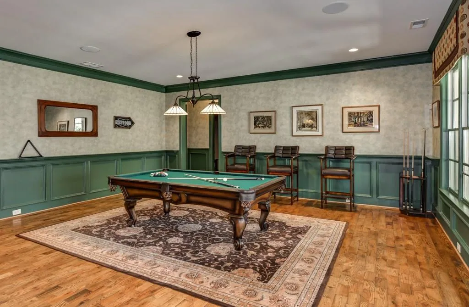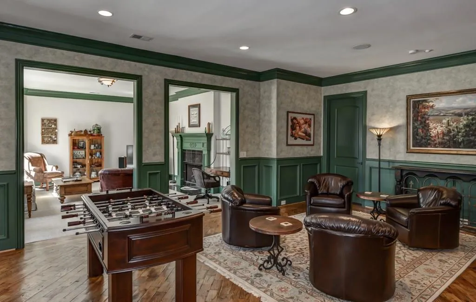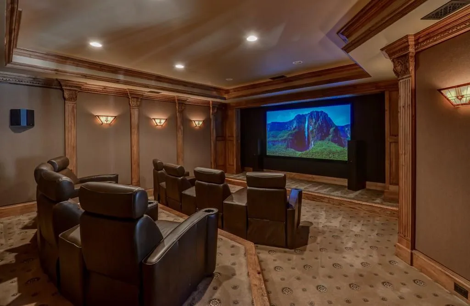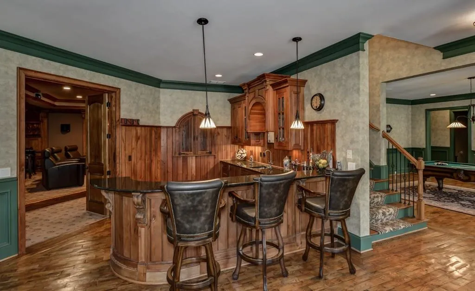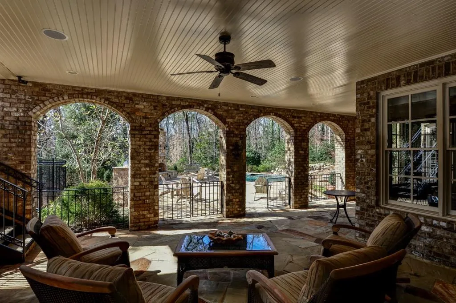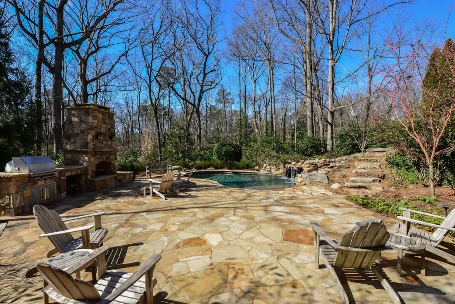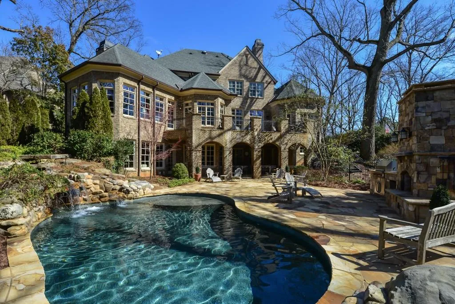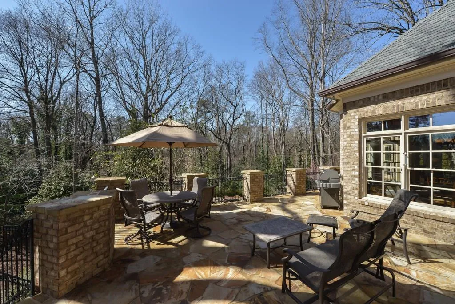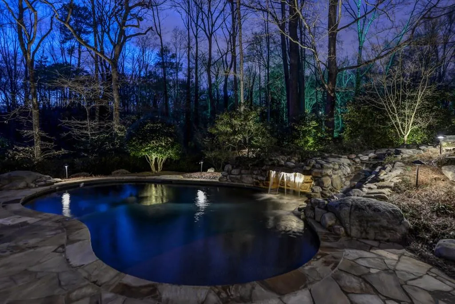Closed by AMES GROUP, INC.
Property Description
Custom Built Estate Home w/High End Finishes Throughout. Open Floor Plan w/Grand Foyer, Luxurious Formal Liv Rm & Banquet-Sized Din Rm. Hand Carved Formal Study w/Fireplace. Gourmet Kitchen Opens To Spacious Fam Rm w/Fireplace, Bkfst Rm w/Vaulted Ceiling and Stone Patio Overlooking Gorgeous Backyard w/Pool & Fireplace. Elegant Master Bedroom Suite & Addl. Guest Suite On Main level. Upper Level Features 4 Oversized Bdrms, Sep Study/Media Rm. & 2nd Laundry. Terrace Level Incl. Prof. Home Theatre, Bar w/Seating & Game Areas, Gym & Outdoor Covered Patio Adjoining Pool Area.
Features
: Heated, In Ground
: Zoned, Forced Air
: Zoned, Central Air, Attic Fan
: Full, Daylight, Finished, Interior Entry, Exterior Entry
: Fenced
: Mountain(s)
: Patio
: Accessible Entrance
: Dishwasher, Gas Range, Microwave, Refrigerator, Self Cleaning Oven, Double Oven, Gas Water Heater
: Homeowners Assoc, Street Lights, Restaurant, Park, Sidewalks
: Garden
: Gas Starter, Family Room, Other Room, Outside, Basement, Keeping Room
4
: Hardwood, Carpet
3
: Bookcases, Entrance Foyer, High Ceilings 10 Ft Main, Walk-in Closet(s), Central Vacuum, High Ceilings 9 Ft Upper, Tray Ceiling(s), Cathedral Ceiling(s), Beamed Ceilings, Low Flow Plumbing Fixtures, Wet Bar, High Ceilings 10 Ft Lower
: Main Level, Upper Level
: Sloped, Level, Landscaped, Private, Wooded
: Driveway, Attached, Garage, Garage Faces Side
: Composition
: Master On Main, Sitting Room
: Separate Dining Room, Butlers Pantry
: Double Vanity, Separate Tub/shower, Whirlpool Tub, Vaulted Ceiling(s)
: Fire Alarm, Security System Owned, Smoke Detector(s)
: Public Sewer
: Cable Available
Location Details
US
GA
Fulton - GA
Atlanta
30327
5470 Mount Vernon Parkway
0
W85° 35' 23.2''
N33° 54' 16.9''
From Buckhead take Powers Ferry N. to right on Crest Valley to left on Mt. Vernon Pkwy(home on left). From 285 take Riverside Dr, go ITP, right on Mt. Vernon Hwy to left on Mt. Vernon parkway (home on right).
Additional Details
AMES GROUP, INC.
: Traditional, European
Annually
: Brick 4 Sides, Stone
Heards Ferry
Ridgeview Charter
Riverwood International Charter
: Three Or More
: Intercom
: No
: Resale
: No
$14,043
2015
: Public
17 016500020060
$1,800,000
$1,950,000
5470 Mount Vernon Parkway
5470 Mount Vernon Parkway, Atlanta, Georgia 30327
6 Bedrooms
6 Bathrooms
9,283 Sqft
$1,800,000
Listing ID #5679023
Basic Details
Property Type : Residential
Listing Type : Sold
Listing ID : 5679023
Price : $1,800,000
Bedrooms : 6
Bathrooms : 6
Half Bathrooms : 3
Square Footage : 9,283 Sqft
Year Built : 2007
Lot Area : 0.87 Acre
Status : Closed
Property SubType : Single Family Residence
CloseDate : 07/25/2016
Agent info

Hirsh Real Estate- SandySprings.com
- Marci Robinson
- 404-317-1138
-
marci@sandysprings.com
Contact Agent
